$1,449,000
Available - For Sale
Listing ID: W10427723
426 Brookside Dr , Oakville, L6K 1R1, Ontario
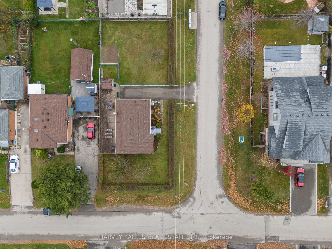
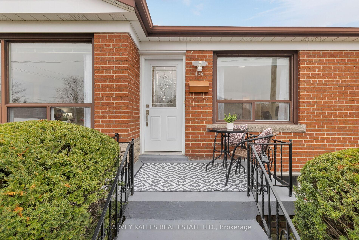
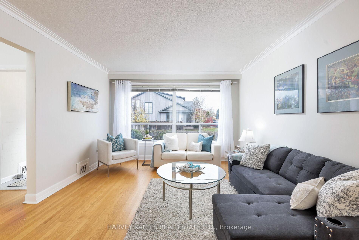
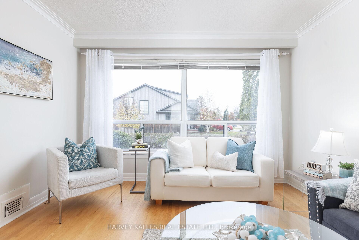
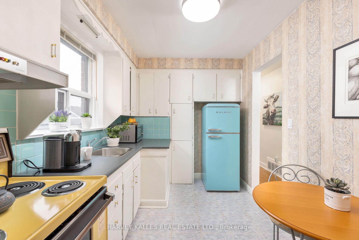
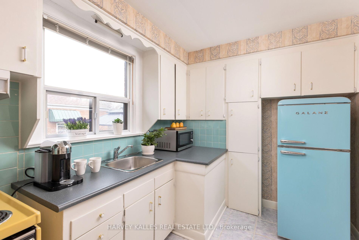
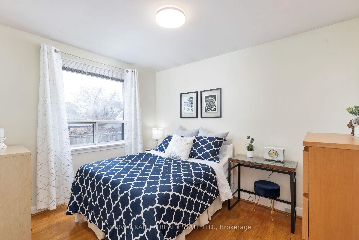
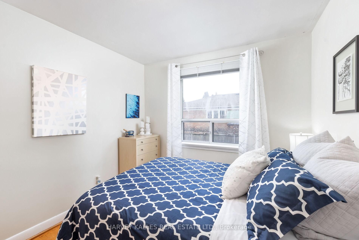
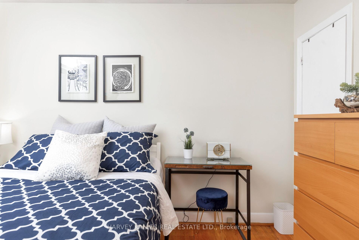
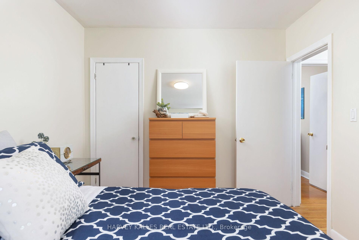
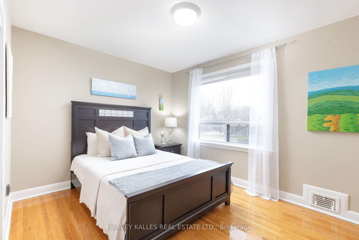
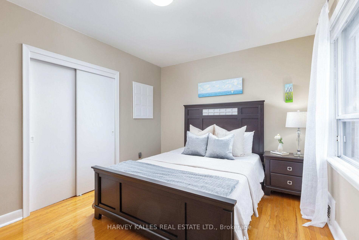
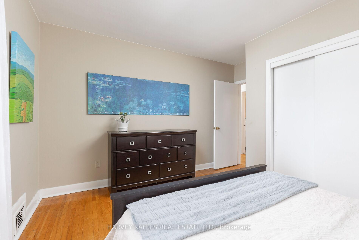
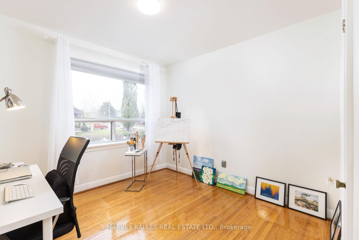
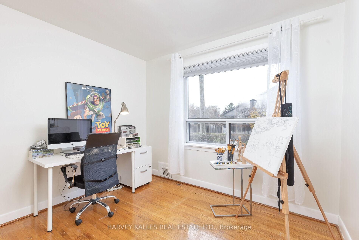
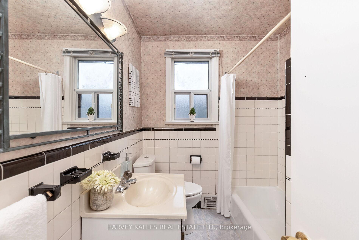
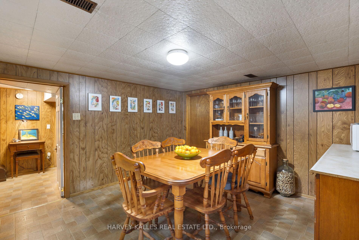
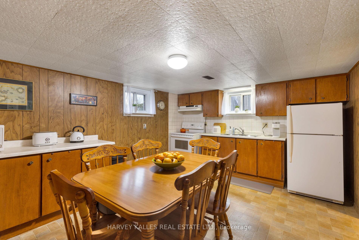
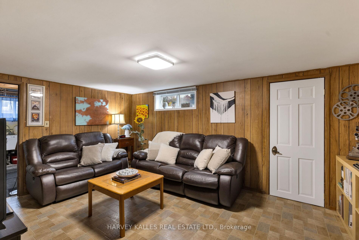
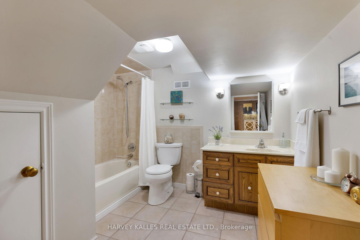
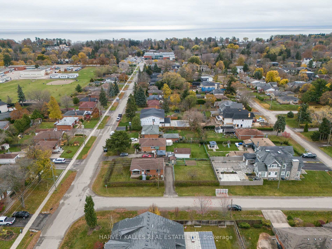
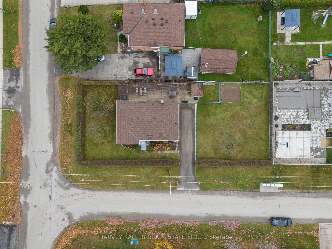
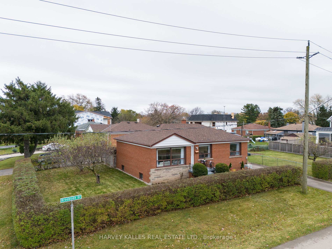
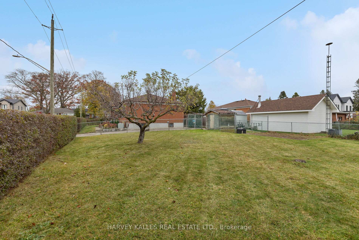
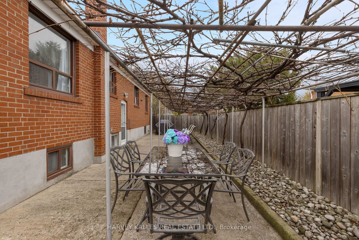
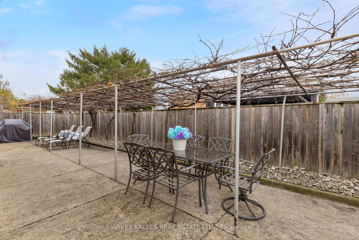
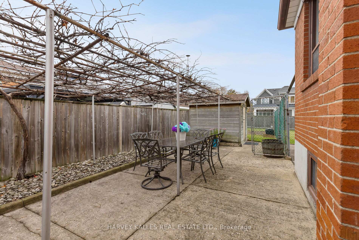
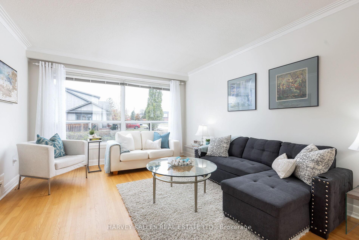
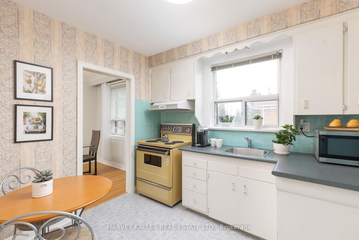
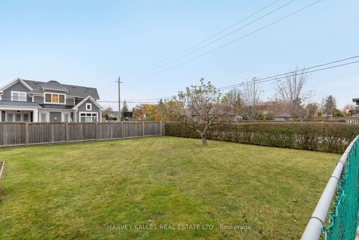
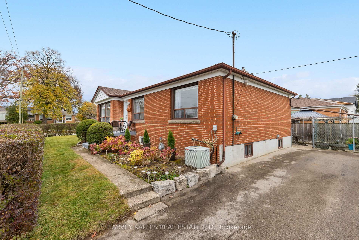
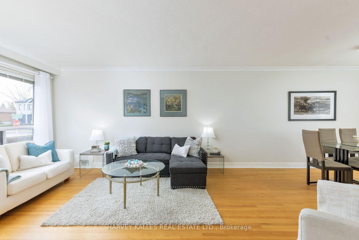
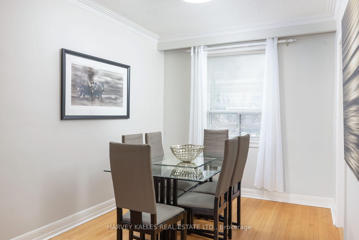
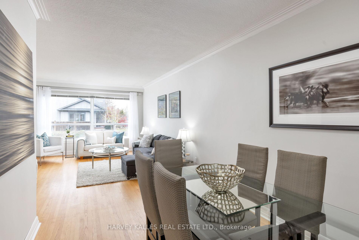
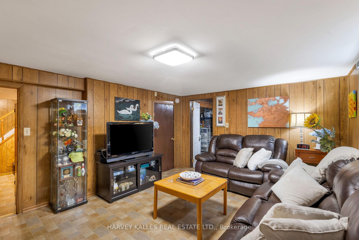
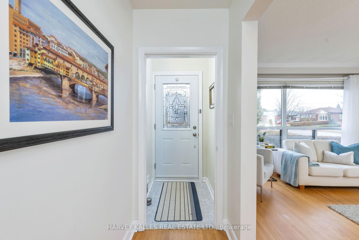
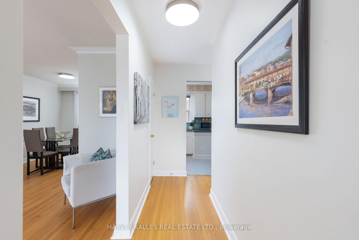
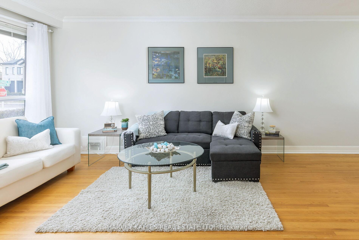
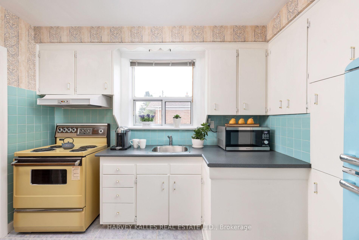
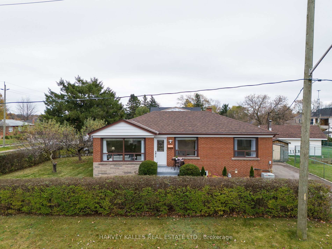








































| Move In, Design, Renovate or Build. This Huge 60x141 Lot in Prime Oakville has countless possibilities and opportunities for expansion. The separate entrance and 2 kitchens make it perfect for a family or rental income. Pick your own apples on the 3 apple trees, enjoy outdoor dining under the canopy of grape vines on the peaceful back patio and let your kids run in the expansive side yard. Steps to Lakeshore with all of its old Oakville charm, bustling shops, restaurants, cafes and great schools. Perfectly located near highways and airports. Envision all of the countless possibilities and discover why everyone wants to live in Oakville. |
| Extras: Property being sold in "As Is" condition. No Survey. |
| Price | $1,449,000 |
| Taxes: | $4858.50 |
| Address: | 426 Brookside Dr , Oakville, L6K 1R1, Ontario |
| Lot Size: | 60.00 x 141.00 (Feet) |
| Directions/Cross Streets: | Southview Rd |
| Rooms: | 6 |
| Rooms +: | 4 |
| Bedrooms: | 3 |
| Bedrooms +: | 1 |
| Kitchens: | 1 |
| Kitchens +: | 1 |
| Family Room: | Y |
| Basement: | Finished, Sep Entrance |
| Approximatly Age: | 51-99 |
| Property Type: | Detached |
| Style: | Bungalow |
| Exterior: | Brick |
| Garage Type: | None |
| (Parking/)Drive: | Private |
| Drive Parking Spaces: | 4 |
| Pool: | None |
| Approximatly Age: | 51-99 |
| Approximatly Square Footage: | 1100-1500 |
| Property Features: | Hospital, Library, Park, Public Transit, Rec Centre, School |
| Fireplace/Stove: | N |
| Heat Source: | Gas |
| Heat Type: | Forced Air |
| Central Air Conditioning: | Central Air |
| Laundry Level: | Lower |
| Sewers: | Sewers |
| Water: | Municipal |
$
%
Years
This calculator is for demonstration purposes only. Always consult a professional
financial advisor before making personal financial decisions.
| Although the information displayed is believed to be accurate, no warranties or representations are made of any kind. |
| HARVEY KALLES REAL ESTATE LTD. |
- Listing -1 of 0
|
|

Simon Huang
Broker
Bus:
905-241-2222
Fax:
905-241-3333
| Virtual Tour | Book Showing | Email a Friend |
Jump To:
At a Glance:
| Type: | Freehold - Detached |
| Area: | Halton |
| Municipality: | Oakville |
| Neighbourhood: | 1001 - BR Bronte |
| Style: | Bungalow |
| Lot Size: | 60.00 x 141.00(Feet) |
| Approximate Age: | 51-99 |
| Tax: | $4,858.5 |
| Maintenance Fee: | $0 |
| Beds: | 3+1 |
| Baths: | 2 |
| Garage: | 0 |
| Fireplace: | N |
| Air Conditioning: | |
| Pool: | None |
Locatin Map:
Payment Calculator:

Listing added to your favorite list
Looking for resale homes?

By agreeing to Terms of Use, you will have ability to search up to 236927 listings and access to richer information than found on REALTOR.ca through my website.

