$3,000
Available - For Rent
Listing ID: W10427710
63 Lonborough Ave , Toronto, M6M 1X2, Ontario
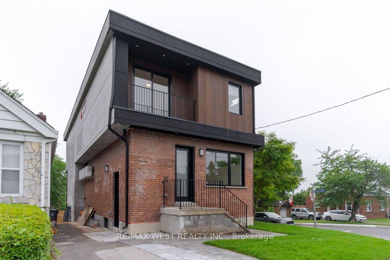
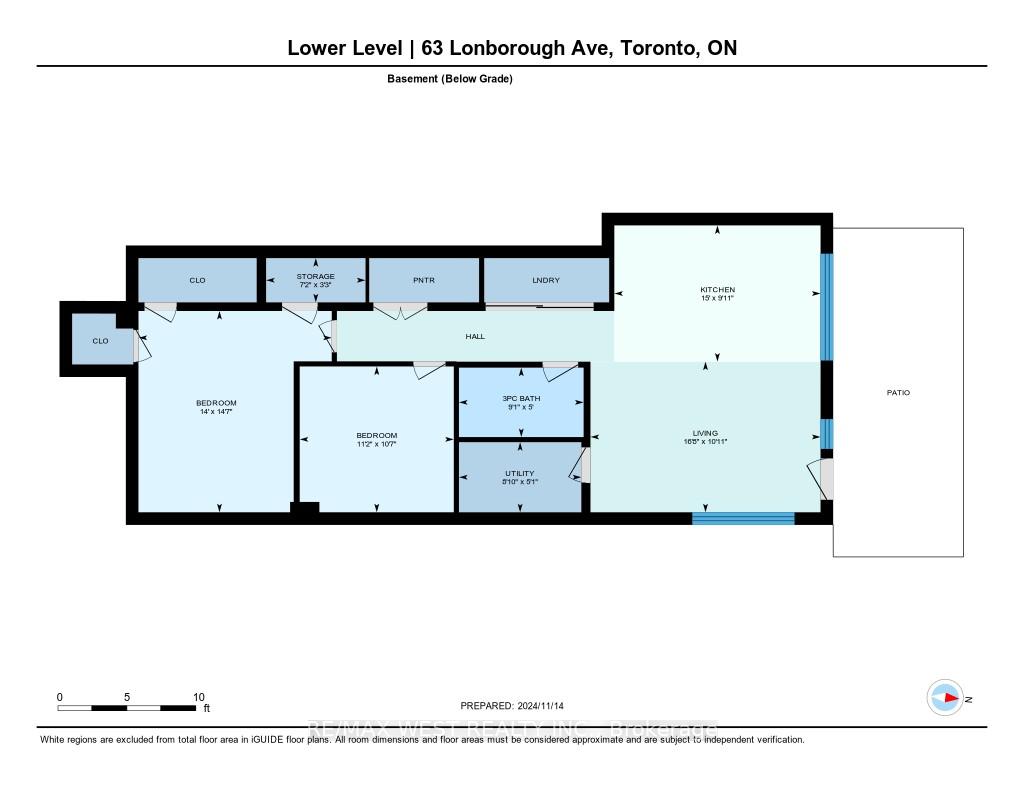
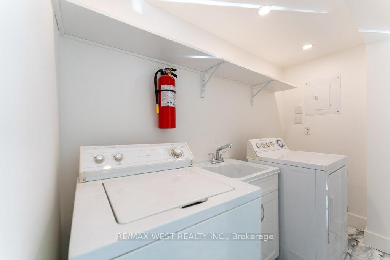
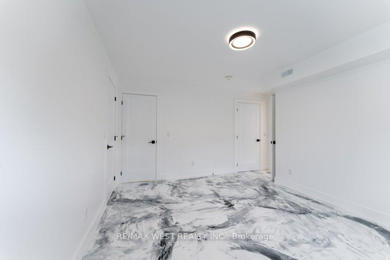
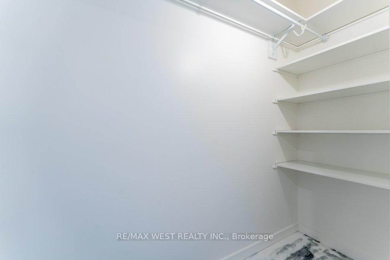
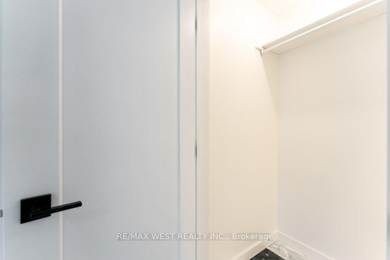
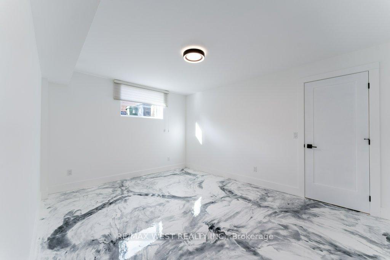
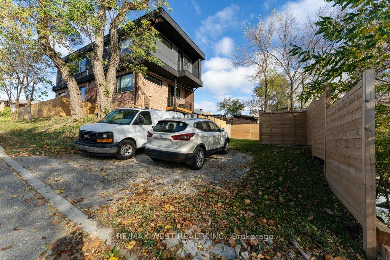
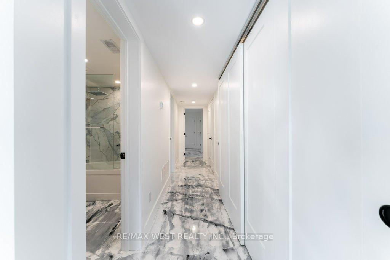
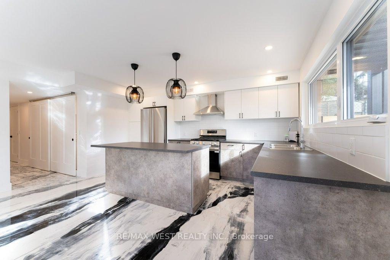
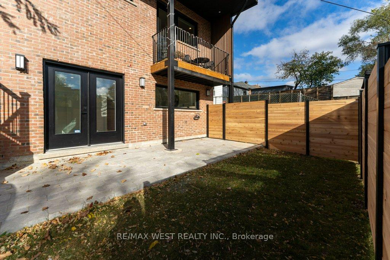
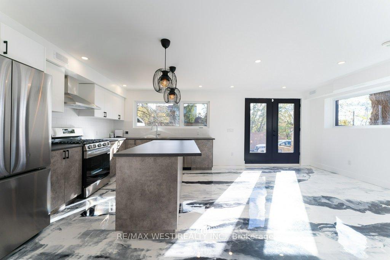
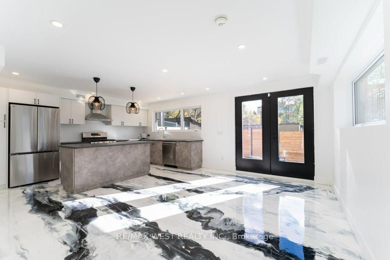
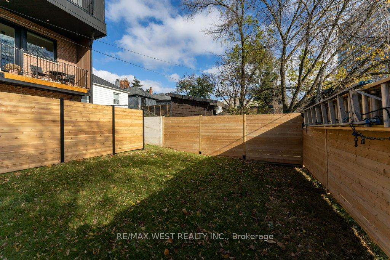
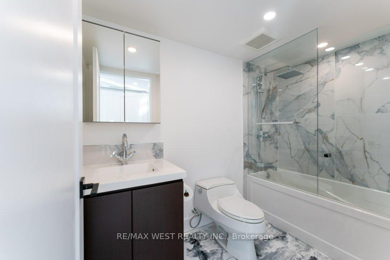
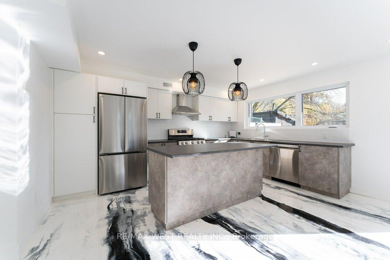
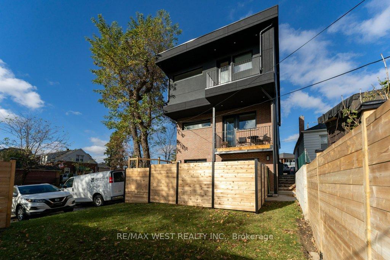
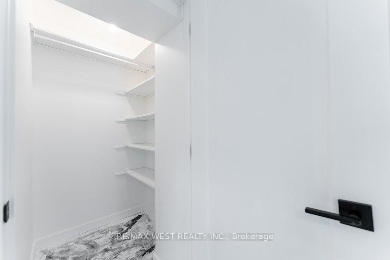
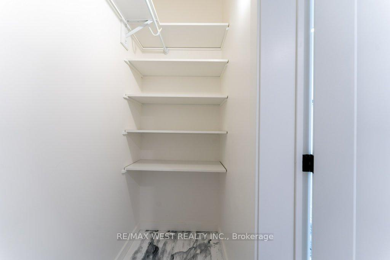
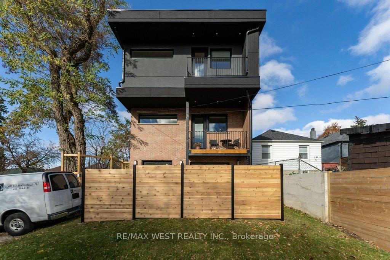
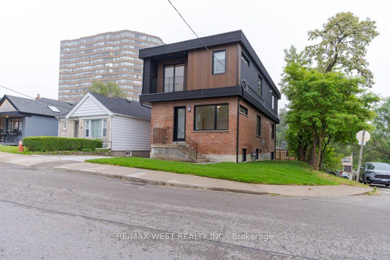
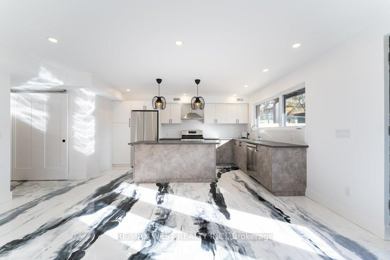
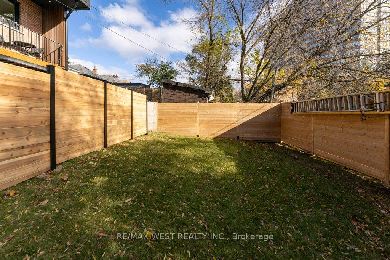
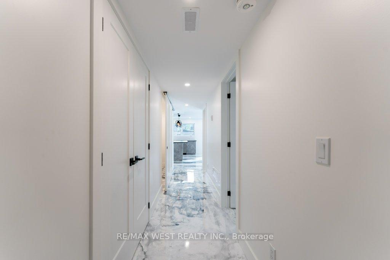
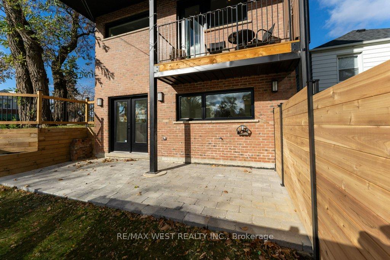
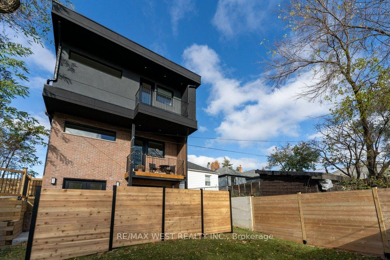
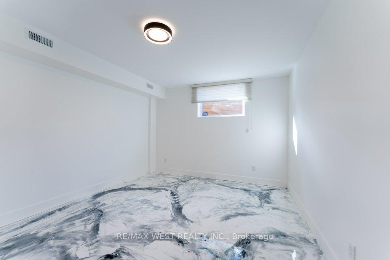
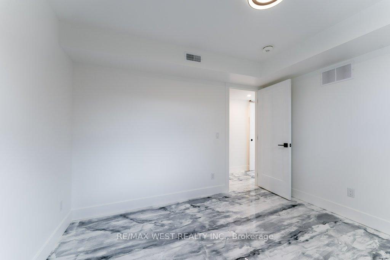
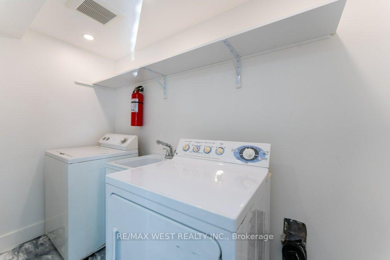
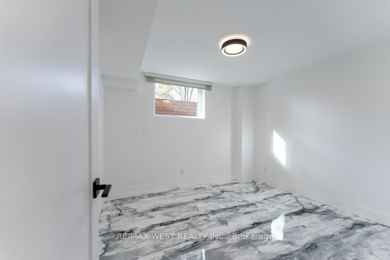
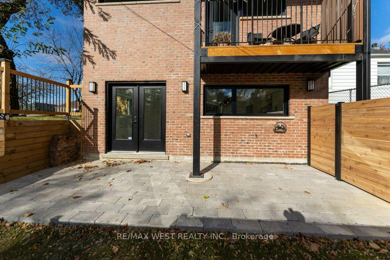
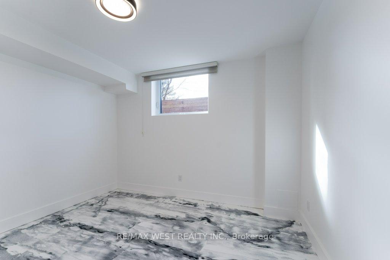
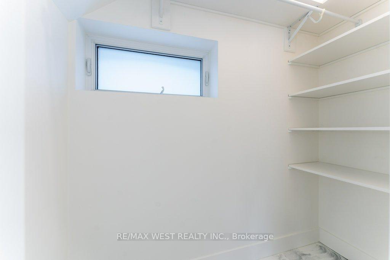
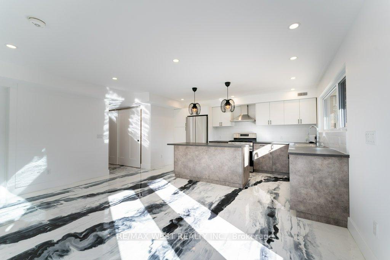
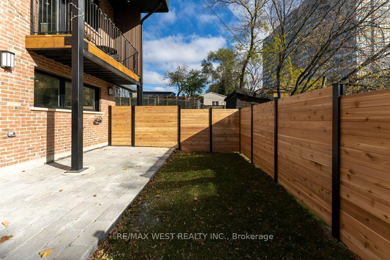



































| This main-floor like apartment is truly delightful! Spanning at just under 1000 square feet, it offers a spacious and modern living experience with two bedrooms ad one bathroom. The open-concept layout of the living, dining, and Kitchen areas creates a welcoming atmosphere, perfect for entertaining guests or simply unwinding after a long day. The kitchen, designed with both functionally and style in mind, promises to inspire culinary creativity. The master bedroom is like a peaceful retreat with ample closet space and plenty of natural light, while both bedrooms offer generous sizes, ensuring comfort and flexibility. The unit's professional construction with high-quality materials not only adds durability but also peace of mind. A dedicated parking spot is included, which is always a bonus in urban living. The location is another highlight, with pro |
| Price | $3,000 |
| Address: | 63 Lonborough Ave , Toronto, M6M 1X2, Ontario |
| Lot Size: | 32.04 x 105.00 (Feet) |
| Acreage: | < .50 |
| Directions/Cross Streets: | Keele and Eglinton |
| Rooms: | 4 |
| Bedrooms: | 2 |
| Bedrooms +: | |
| Kitchens: | 1 |
| Family Room: | N |
| Basement: | None |
| Furnished: | N |
| Approximatly Age: | 51-99 |
| Property Type: | Detached |
| Style: | 2-Storey |
| Exterior: | Brick, Stucco/Plaster |
| Garage Type: | None |
| (Parking/)Drive: | Private |
| Drive Parking Spaces: | 1 |
| Pool: | None |
| Private Entrance: | Y |
| Approximatly Age: | 51-99 |
| Approximatly Square Footage: | 700-1100 |
| Property Features: | Public Trans |
| CAC Included: | Y |
| Parking Included: | Y |
| Fireplace/Stove: | N |
| Heat Source: | Gas |
| Heat Type: | Forced Air |
| Central Air Conditioning: | Central Air |
| Sewers: | Sewers |
| Water: | Municipal |
| Utilities-Cable: | N |
| Utilities-Hydro: | N |
| Utilities-Gas: | Y |
| Utilities-Telephone: | Y |
| Although the information displayed is believed to be accurate, no warranties or representations are made of any kind. |
| RE/MAX WEST REALTY INC. |
- Listing -1 of 0
|
|

Simon Huang
Broker
Bus:
905-241-2222
Fax:
905-241-3333
| Book Showing | Email a Friend |
Jump To:
At a Glance:
| Type: | Freehold - Detached |
| Area: | Toronto |
| Municipality: | Toronto |
| Neighbourhood: | Beechborough-Greenbrook |
| Style: | 2-Storey |
| Lot Size: | 32.04 x 105.00(Feet) |
| Approximate Age: | 51-99 |
| Tax: | $0 |
| Maintenance Fee: | $0 |
| Beds: | 2 |
| Baths: | 1 |
| Garage: | 0 |
| Fireplace: | N |
| Air Conditioning: | |
| Pool: | None |
Locatin Map:

Listing added to your favorite list
Looking for resale homes?

By agreeing to Terms of Use, you will have ability to search up to 236927 listings and access to richer information than found on REALTOR.ca through my website.

