$1,199,900
Available - For Sale
Listing ID: W9396527
17 Macdougall Dr , Brampton, L6S 3P4, Ontario
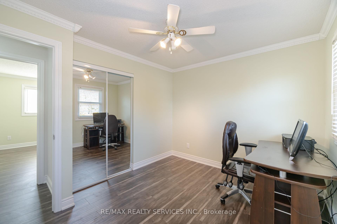
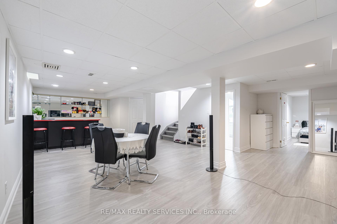
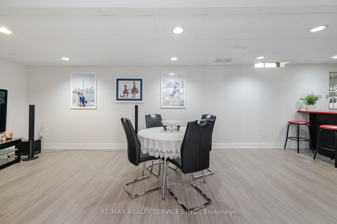
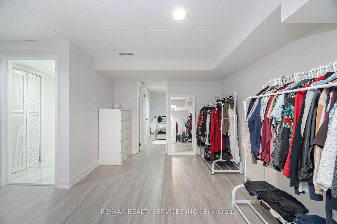
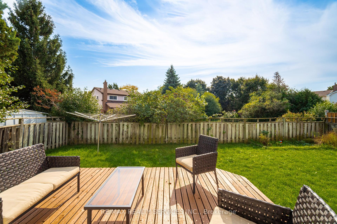
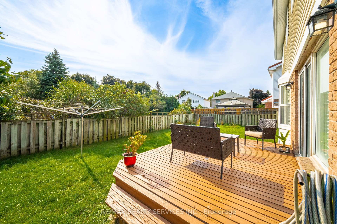
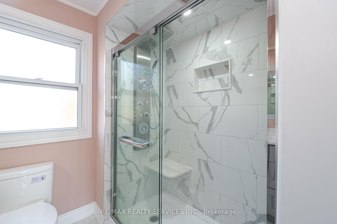
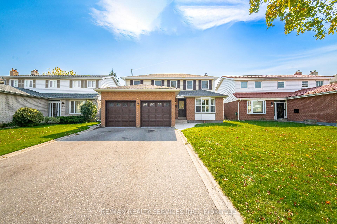
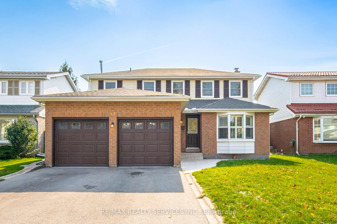
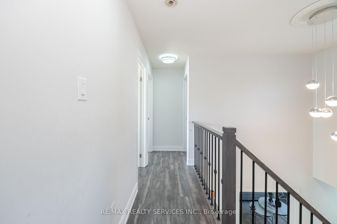
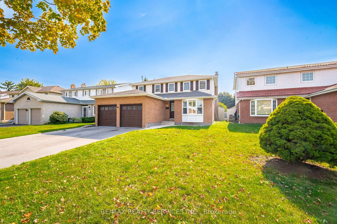
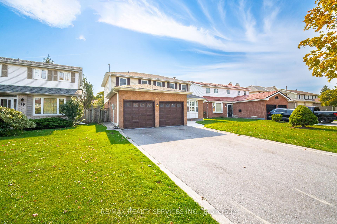
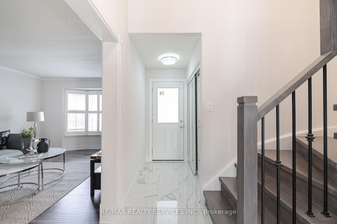
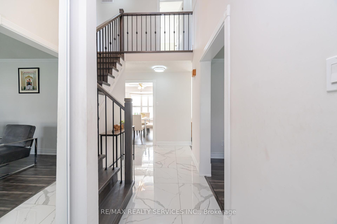
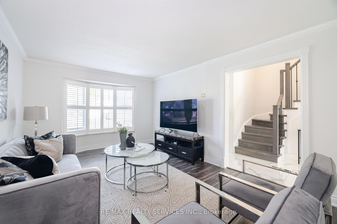
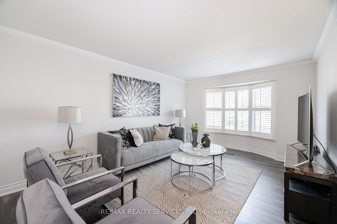
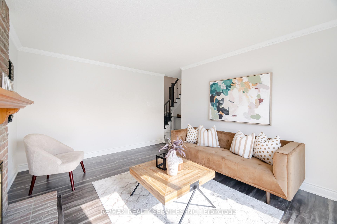
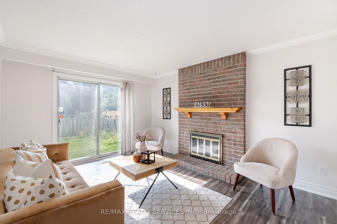
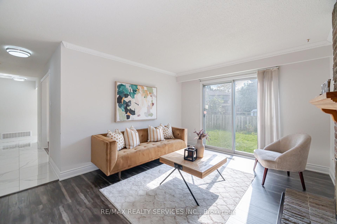
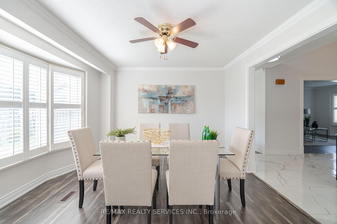
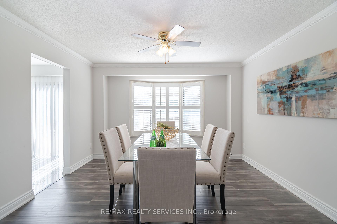
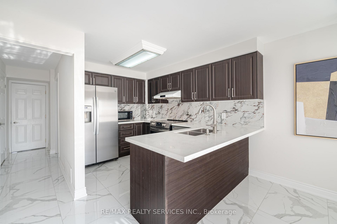
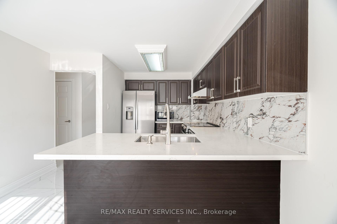
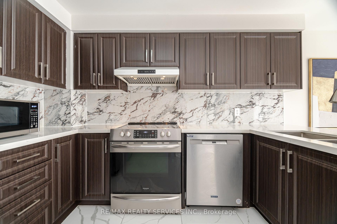
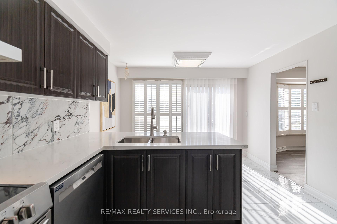
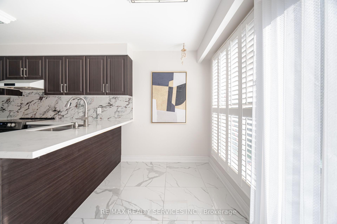
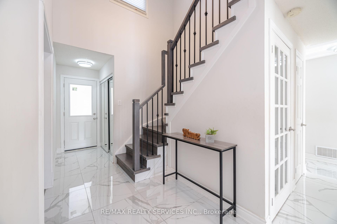
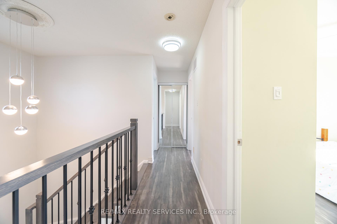
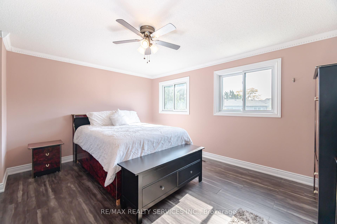
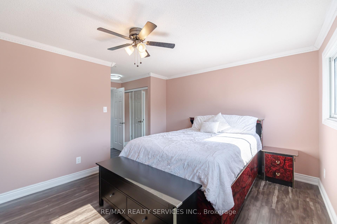
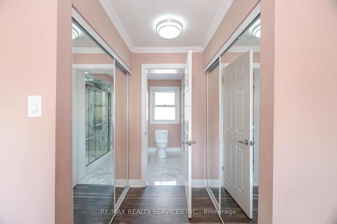
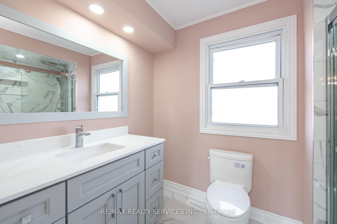
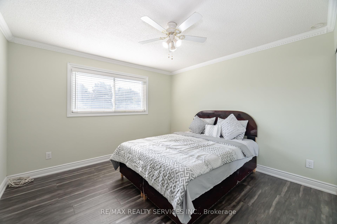
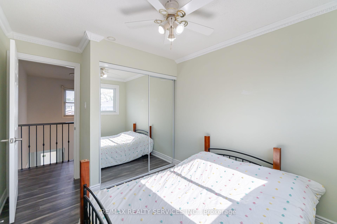
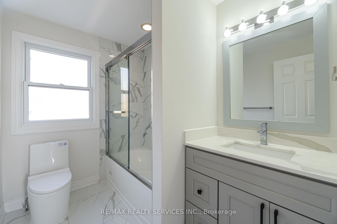
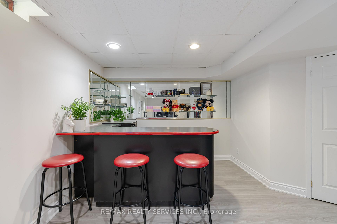
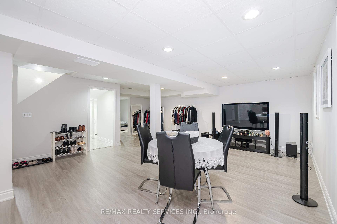
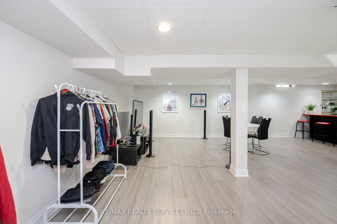
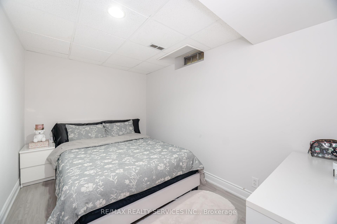
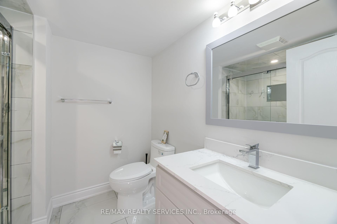
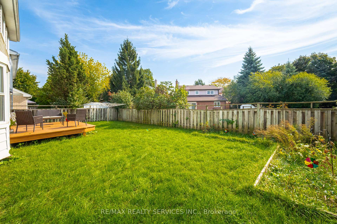
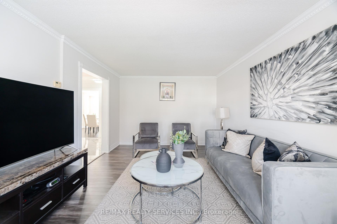










































| (Bramalea/ Williams Pkwy) NO SIDEWALK. 6 car parking(s). 45'ft WIDE LOT. Top to Bottom fully RENOVATED 4 Bedrooms Detached home in high demand neighborhood offering Huge Living Room, Separate Dining Room and Separate Family Room. Upgraded Kitchen with S/S Appliances, Quartz countertops & Backsplash. OAK stairs leading to HUGE Master Bedroom with His/ Her closets and 4-pc Ensuite with standing shower. 3 more good sized Bedrooms & renovated common washroom. Oversized Basement features 1 Bedroom/ 1 FULL Washroom and Huge open concept rec room (can be easily converted to rental unit). |
| Extras: Big Wide Backyard. Newly updated Kitchen & All Washrooms, Porcelain Tiles, Oak Stairs, Quartz Countertops |
| Price | $1,199,900 |
| Taxes: | $5490.00 |
| Address: | 17 Macdougall Dr , Brampton, L6S 3P4, Ontario |
| Lot Size: | 45.51 x 90.85 (Feet) |
| Directions/Cross Streets: | Bramalea / Williams Pkwy |
| Rooms: | 9 |
| Rooms +: | 2 |
| Bedrooms: | 4 |
| Bedrooms +: | 1 |
| Kitchens: | 1 |
| Family Room: | Y |
| Basement: | Apartment, Finished |
| Property Type: | Detached |
| Style: | 2-Storey |
| Exterior: | Alum Siding, Brick |
| Garage Type: | Attached |
| (Parking/)Drive: | Private |
| Drive Parking Spaces: | 4 |
| Pool: | None |
| Approximatly Square Footage: | 2000-2500 |
| Fireplace/Stove: | Y |
| Heat Source: | Gas |
| Heat Type: | Forced Air |
| Central Air Conditioning: | Central Air |
| Sewers: | Sewers |
| Water: | Municipal |
$
%
Years
This calculator is for demonstration purposes only. Always consult a professional
financial advisor before making personal financial decisions.
| Although the information displayed is believed to be accurate, no warranties or representations are made of any kind. |
| RE/MAX REALTY SERVICES INC. |
- Listing -1 of 0
|
|

Simon Huang
Broker
Bus:
905-241-2222
Fax:
905-241-3333
| Virtual Tour | Book Showing | Email a Friend |
Jump To:
At a Glance:
| Type: | Freehold - Detached |
| Area: | Peel |
| Municipality: | Brampton |
| Neighbourhood: | Central Park |
| Style: | 2-Storey |
| Lot Size: | 45.51 x 90.85(Feet) |
| Approximate Age: | |
| Tax: | $5,490 |
| Maintenance Fee: | $0 |
| Beds: | 4+1 |
| Baths: | 4 |
| Garage: | 0 |
| Fireplace: | Y |
| Air Conditioning: | |
| Pool: | None |
Locatin Map:
Payment Calculator:

Listing added to your favorite list
Looking for resale homes?

By agreeing to Terms of Use, you will have ability to search up to 236927 listings and access to richer information than found on REALTOR.ca through my website.

