$1,199,000
Available - For Sale
Listing ID: W10428243
1323 Kaniv St , Oakville, L6M 5R3, Ontario
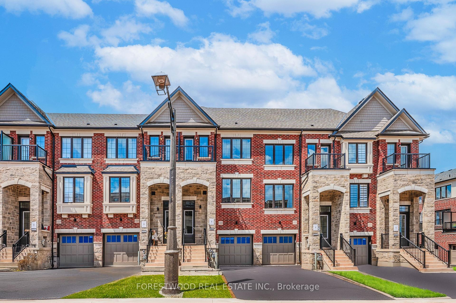
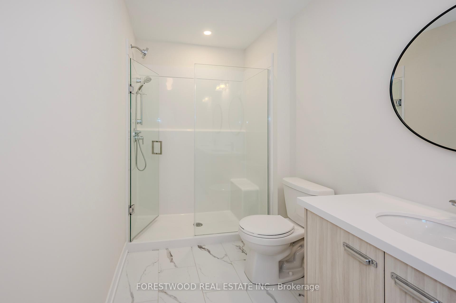
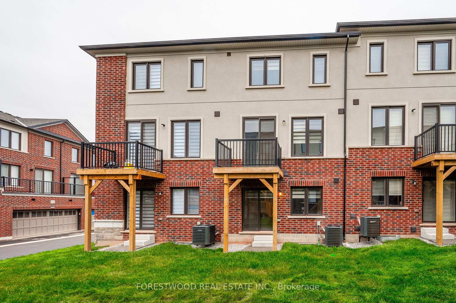
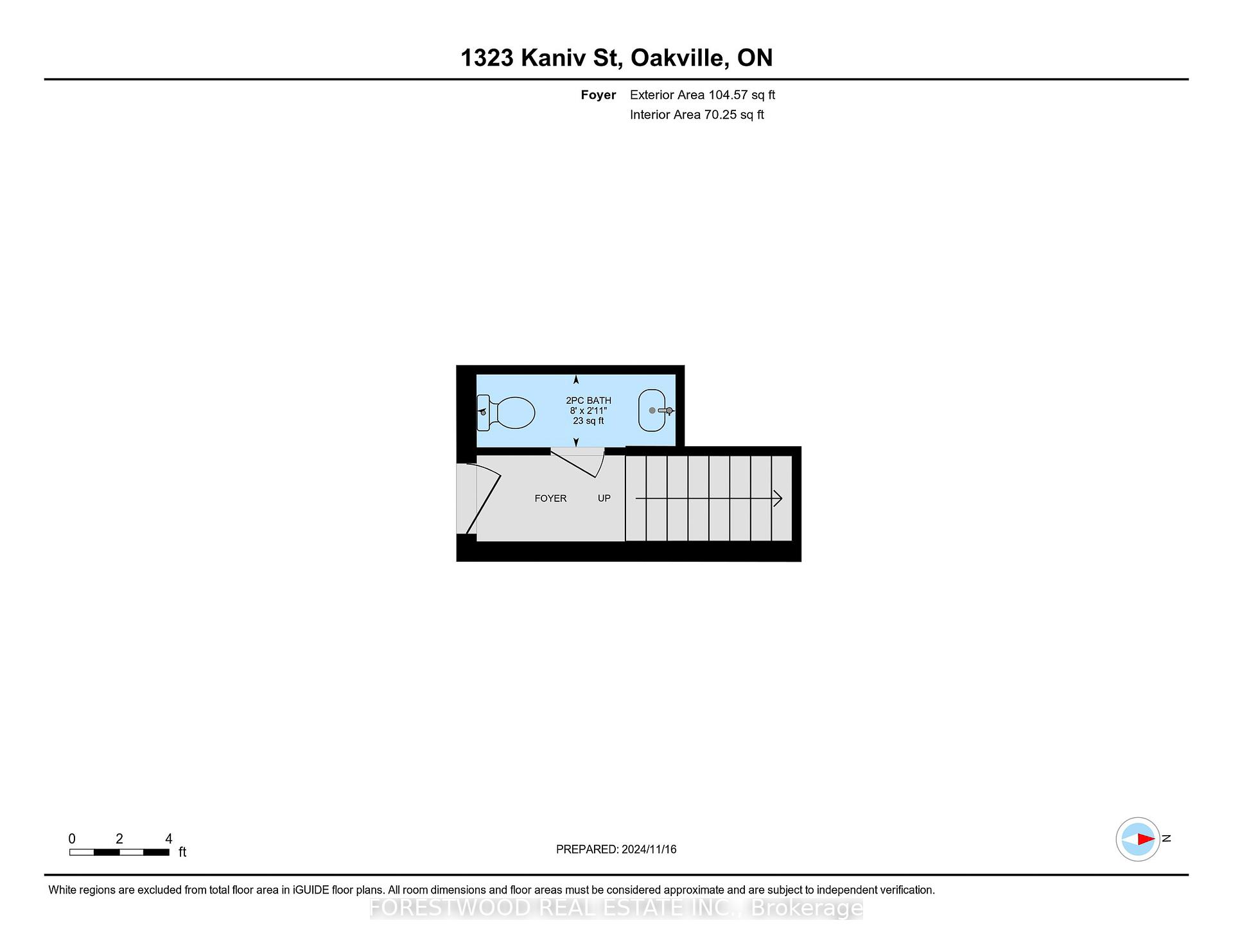
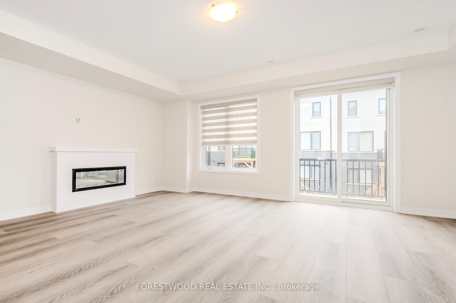
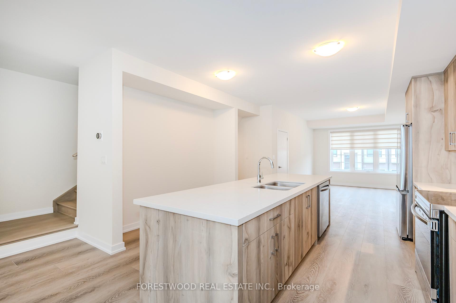
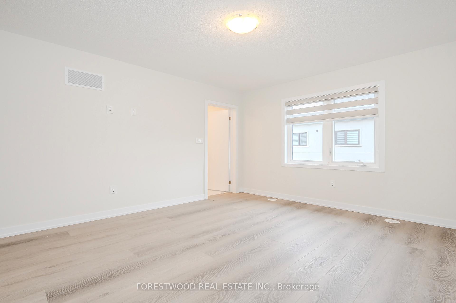
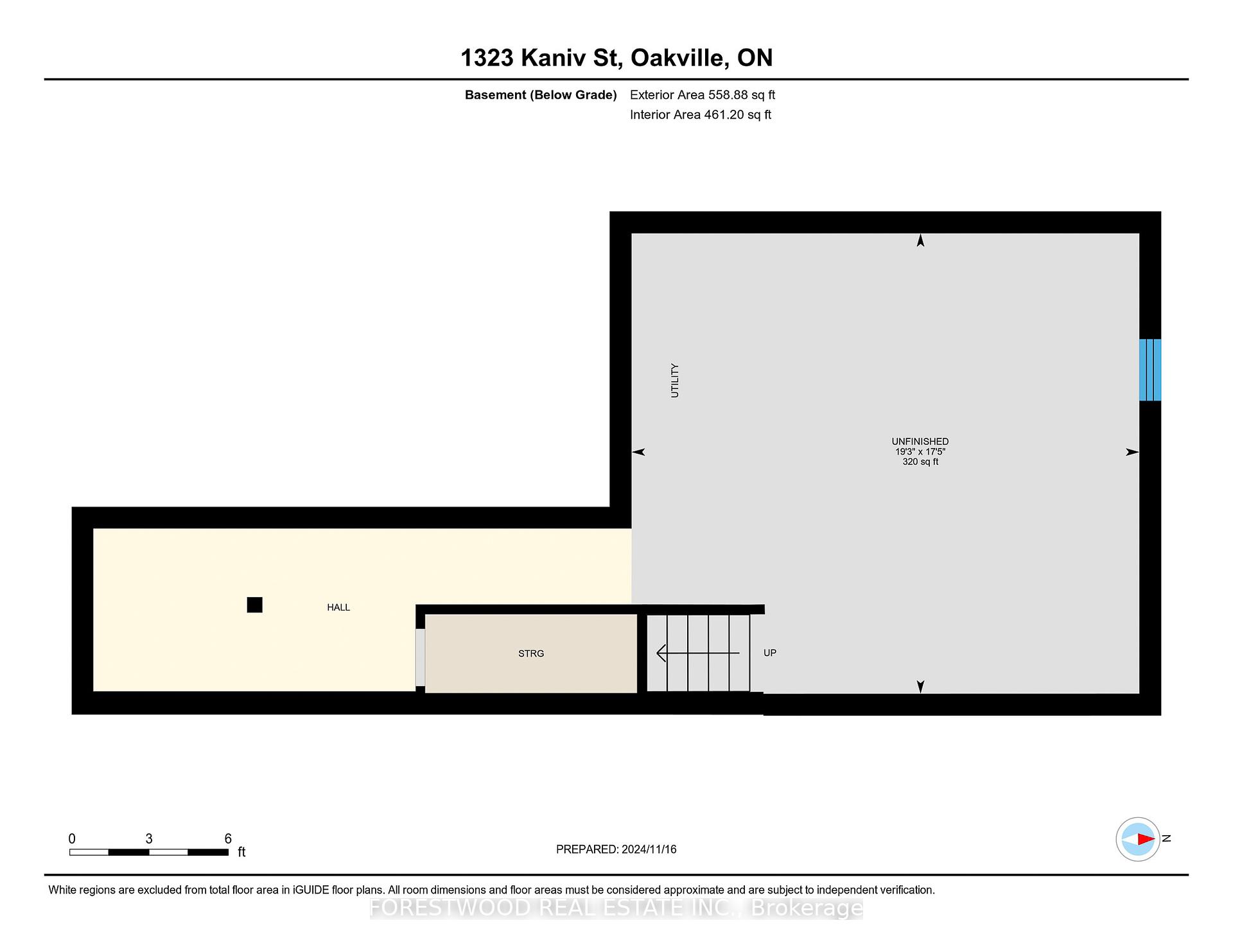
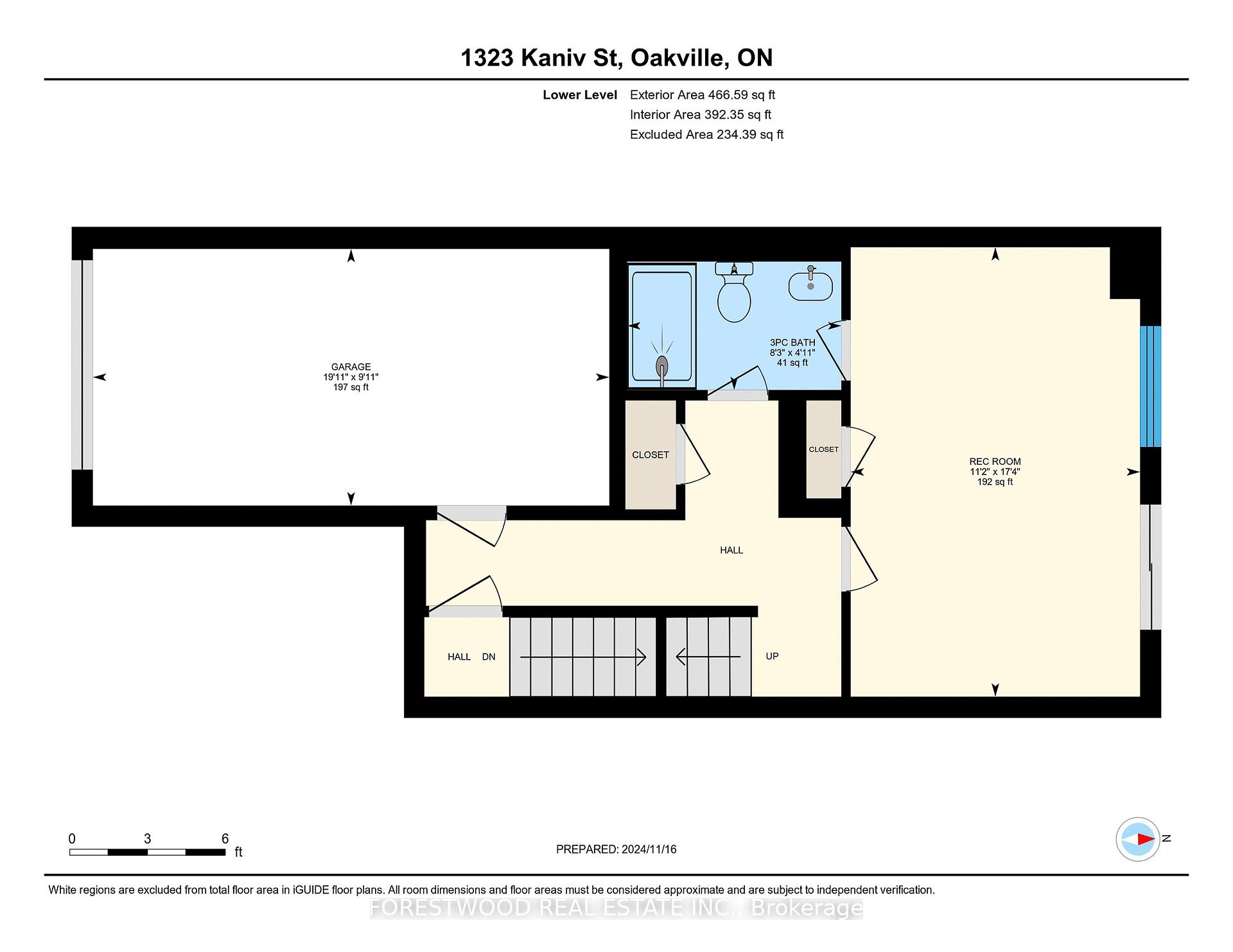
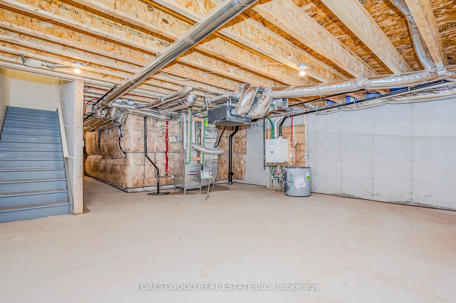
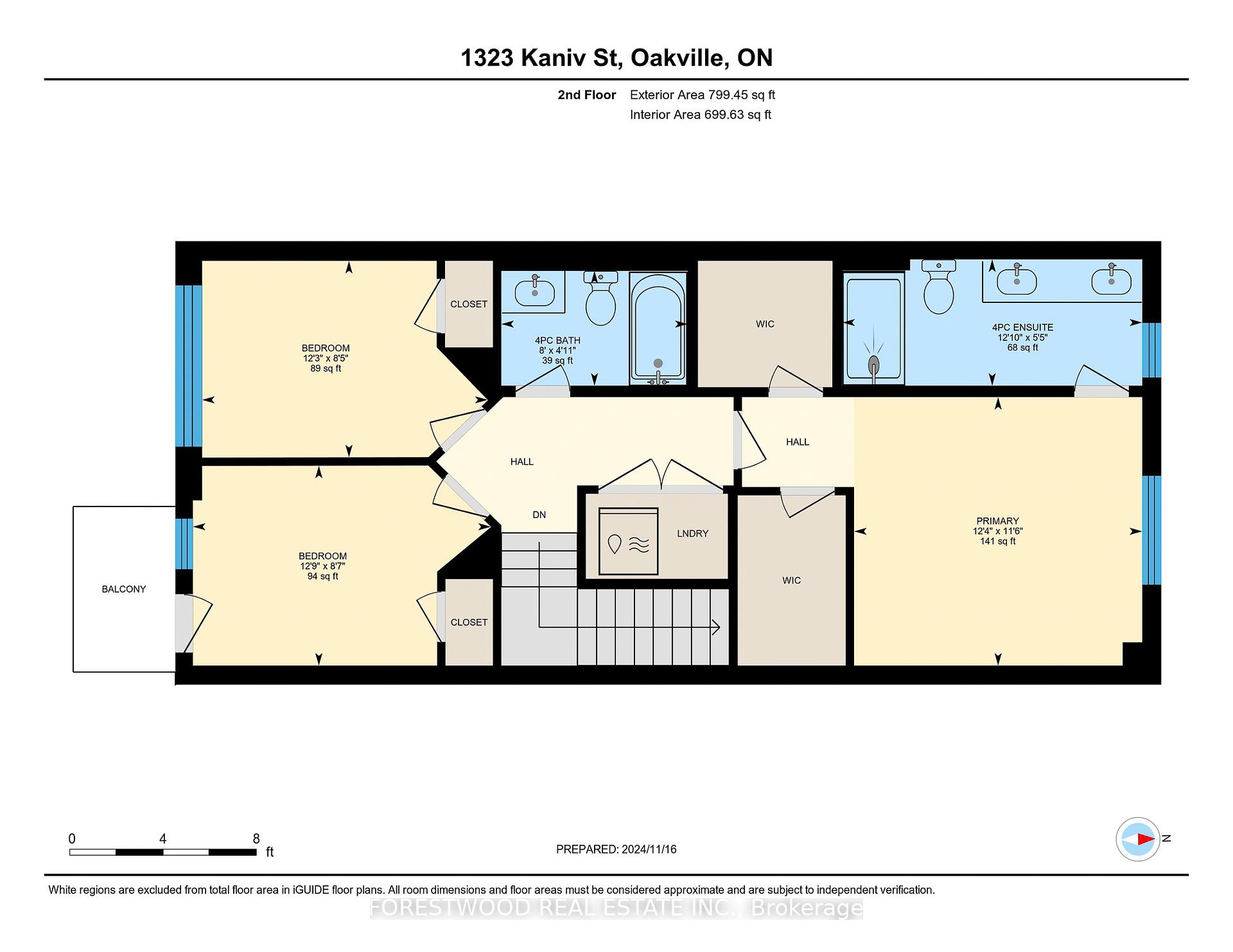
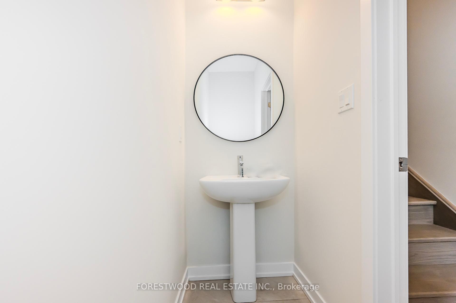
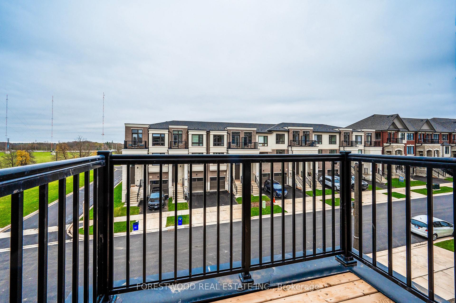
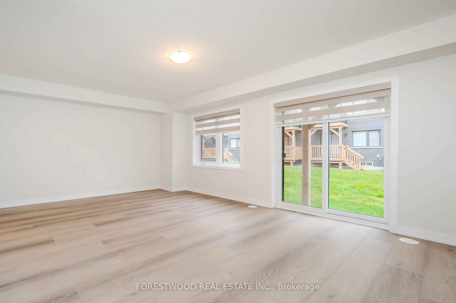
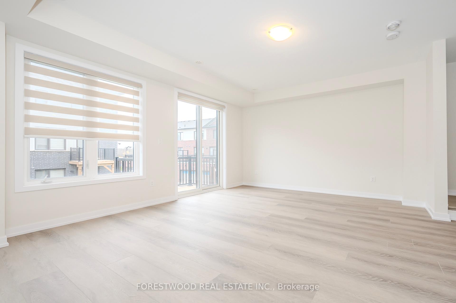
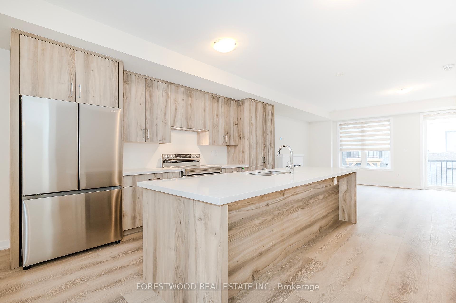
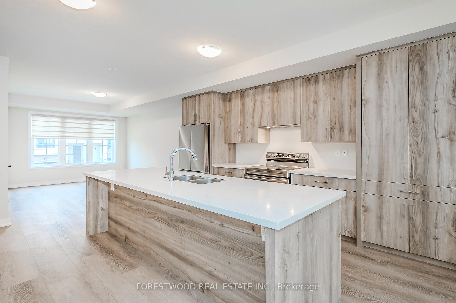
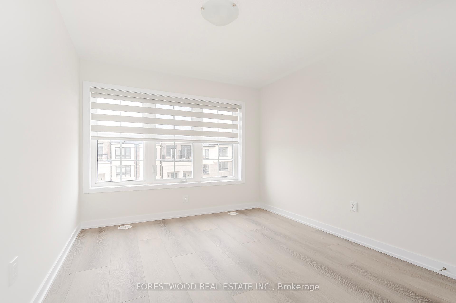
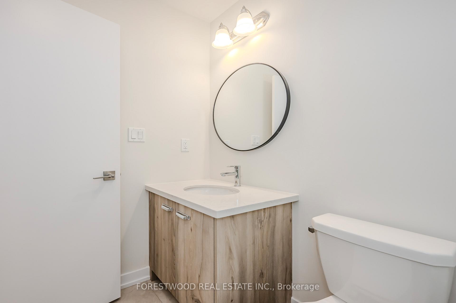
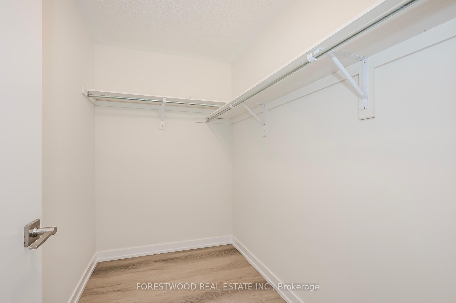
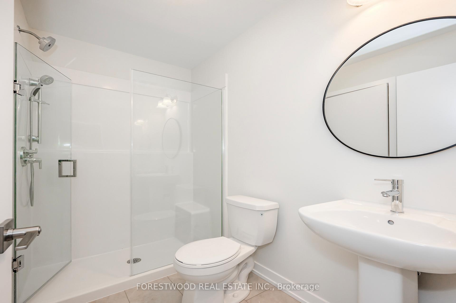
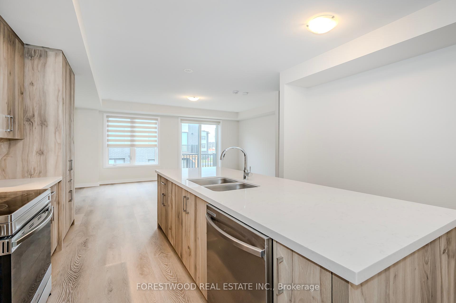
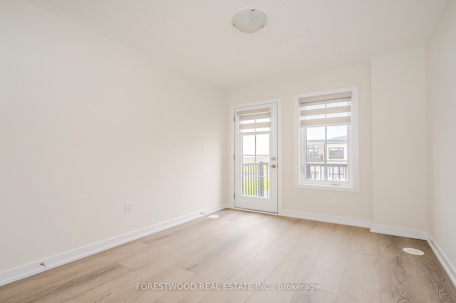
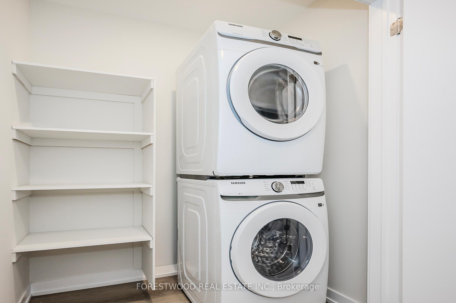
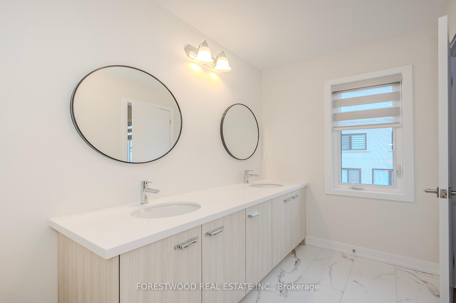
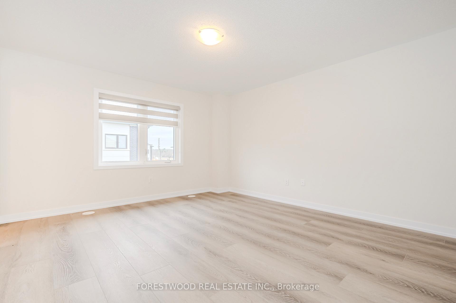
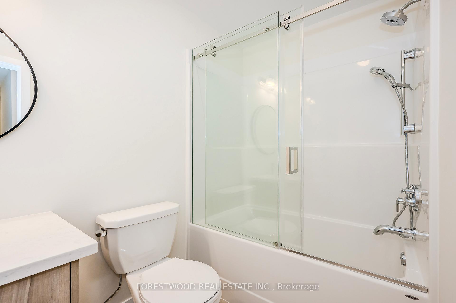
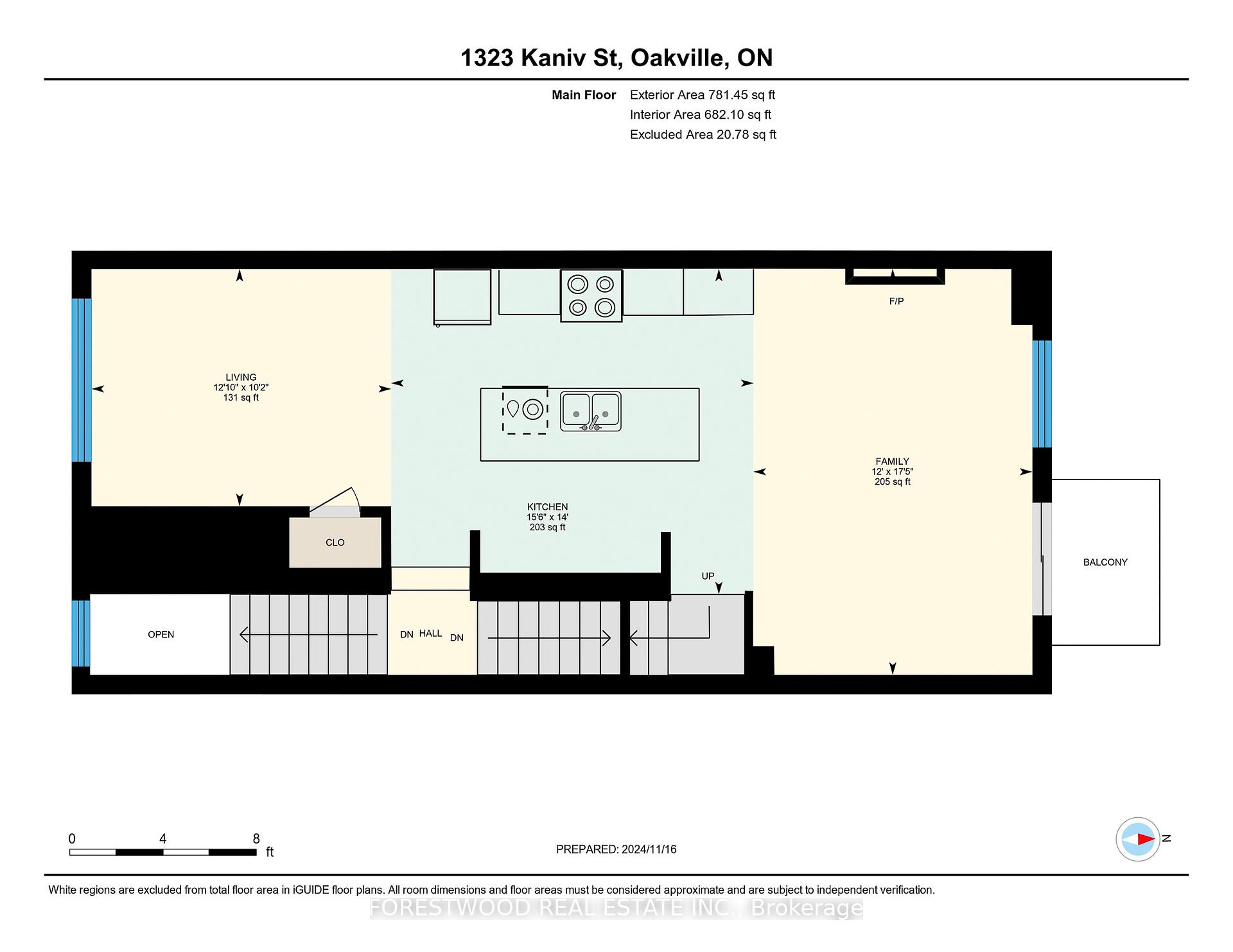
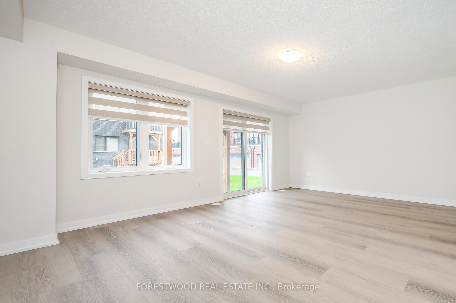
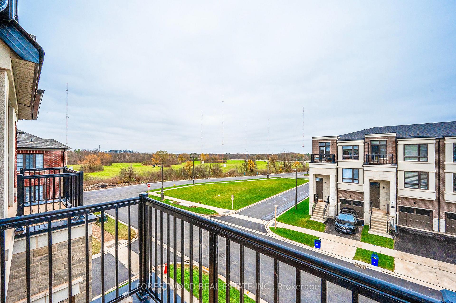






























| Wow! Stunning New Executive Townhome with 4-Bedrooms & 4-Bathrooms and Many Upgrades in Upscale Oakville! This Breathtaking Home is Lavished with: *Open Concept Living Room with a walkout to a charming balcony. *Stunning modern kitchen that features a large center island and breakfast bar and pantry. *Generously sized dining room. *As you ascend to the third level, you will find three well-appointed bedrooms along with the convenience of an upper-level laundry, enhancing the ease of daily living. *The primary bedroom serves as a true retreat, boasting a luxurious four-piece ensuite bathroom and dual walk-in closets, providing ample storage space and adding a sense of modern elegance. *The second bedroom offers its own private escape with a walkout to a secluded balcony, perfect for enjoying morning coffee or evening sunsets. *On the ground level, you'll discover a versatile fourth bedroom, complete with a three-piece ensuite, offering the ideal space for guests or children. *This level also features direct access to the backyard, seamlessly blending indoor and outdoor living. *Throughout the home, engineered hardwood flooring adds a touch of sophistication and durability across all three levels, enhancing the modern aesthetic of the property. *Close to all Amenities, this home is conveniently situated just minutes away from a variety of amenities, including hospitals, schools, the North Park/Sixteen Mile Sports Complex, conservation areas, parks, and scenic trails. Additionally, easy access to major highways makes commuting a breeze, ensuring that everything you need is within reach. With so many conveniences nearby, you will enjoy a lifestyle that is both active and fulfilling in this beautifully designed home! |
| Price | $1,199,000 |
| Taxes: | $0.00 |
| Address: | 1323 Kaniv St , Oakville, L6M 5R3, Ontario |
| Lot Size: | 18.20 x 80.51 (Feet) |
| Directions/Cross Streets: | Dundas & Third Line |
| Rooms: | 8 |
| Rooms +: | 1 |
| Bedrooms: | 4 |
| Bedrooms +: | |
| Kitchens: | 1 |
| Family Room: | N |
| Basement: | W/O |
| Approximatly Age: | New |
| Property Type: | Att/Row/Twnhouse |
| Style: | 3-Storey |
| Exterior: | Brick, Stone |
| Garage Type: | Built-In |
| (Parking/)Drive: | Private |
| Drive Parking Spaces: | 1 |
| Pool: | None |
| Approximatly Age: | New |
| Fireplace/Stove: | Y |
| Heat Source: | Gas |
| Heat Type: | Forced Air |
| Central Air Conditioning: | Central Air |
| Sewers: | Sewers |
| Water: | Municipal |
$
%
Years
This calculator is for demonstration purposes only. Always consult a professional
financial advisor before making personal financial decisions.
| Although the information displayed is believed to be accurate, no warranties or representations are made of any kind. |
| FORESTWOOD REAL ESTATE INC. |
- Listing -1 of 0
|
|

Simon Huang
Broker
Bus:
905-241-2222
Fax:
905-241-3333
| Virtual Tour | Book Showing | Email a Friend |
Jump To:
At a Glance:
| Type: | Freehold - Att/Row/Twnhouse |
| Area: | Halton |
| Municipality: | Oakville |
| Neighbourhood: | Rural Oakville |
| Style: | 3-Storey |
| Lot Size: | 18.20 x 80.51(Feet) |
| Approximate Age: | New |
| Tax: | $0 |
| Maintenance Fee: | $0 |
| Beds: | 4 |
| Baths: | 4 |
| Garage: | 0 |
| Fireplace: | Y |
| Air Conditioning: | |
| Pool: | None |
Locatin Map:
Payment Calculator:

Listing added to your favorite list
Looking for resale homes?

By agreeing to Terms of Use, you will have ability to search up to 236927 listings and access to richer information than found on REALTOR.ca through my website.

