$2,229,000
Available - For Sale
Listing ID: N10427755
147 Wainfleet Cres , Vaughan, L3L 0E6, Ontario
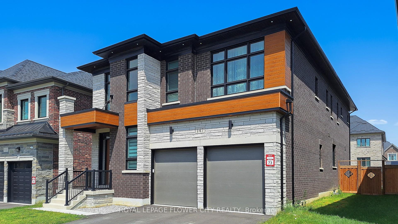
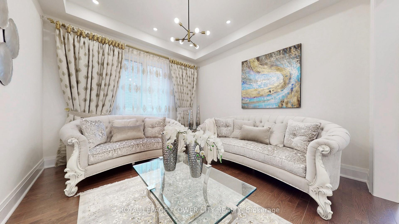
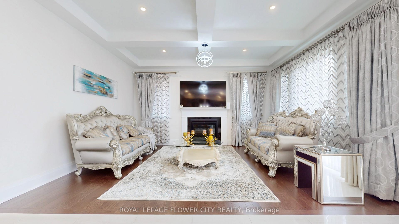
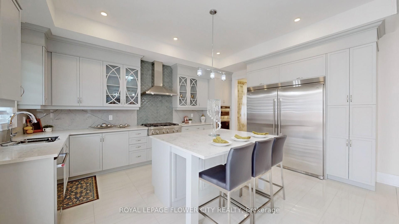
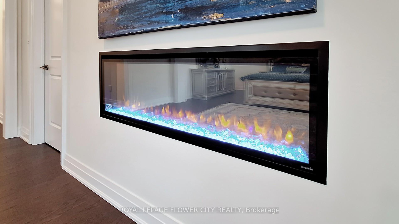
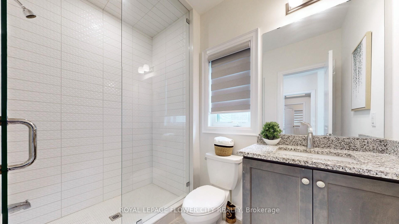
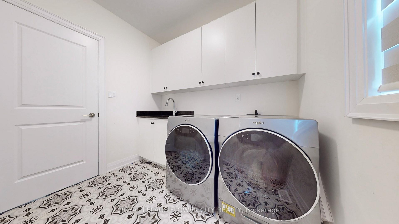
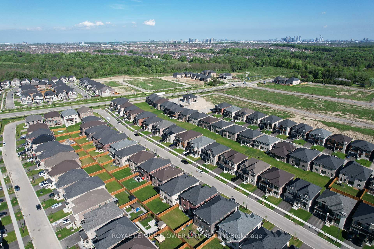
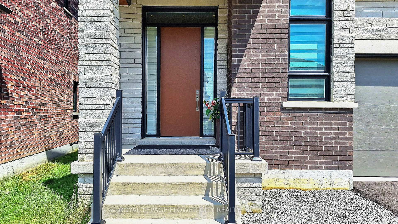
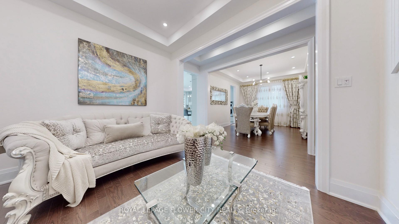
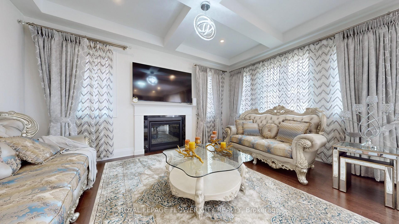
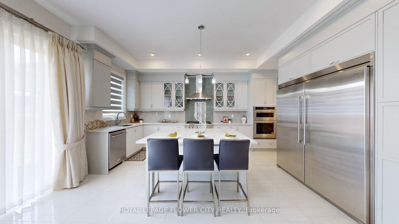
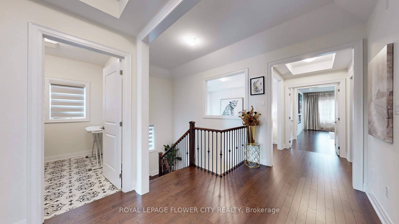
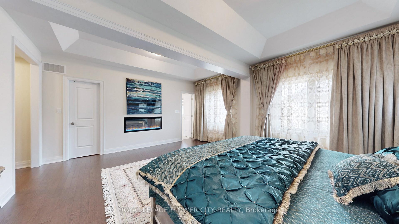
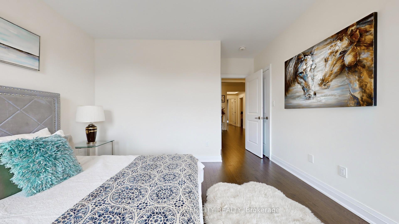
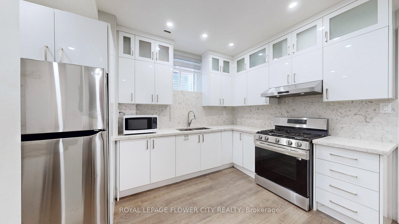
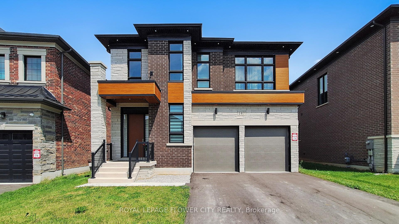
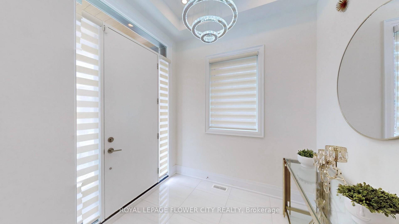

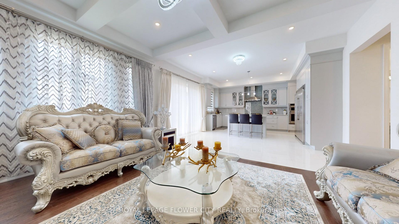
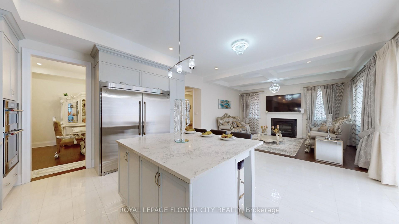
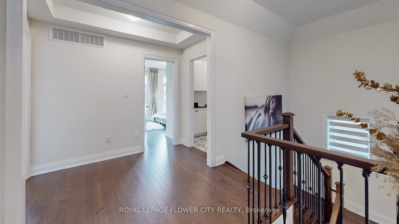
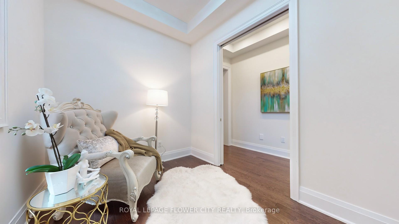
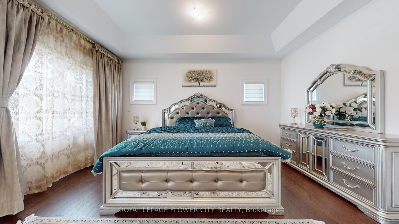
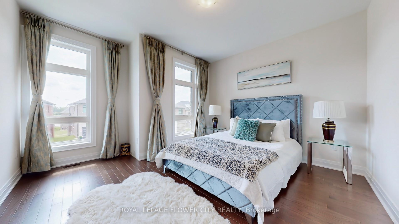
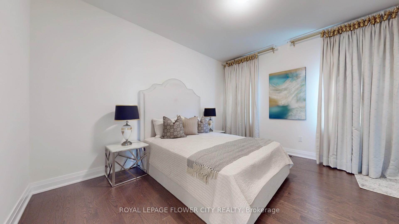
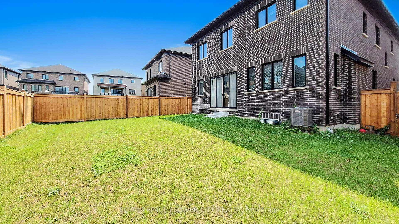
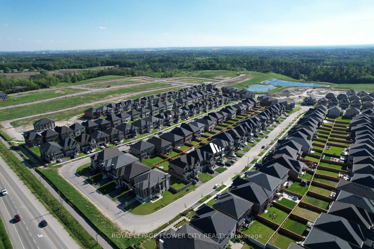
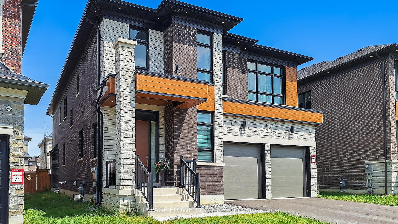
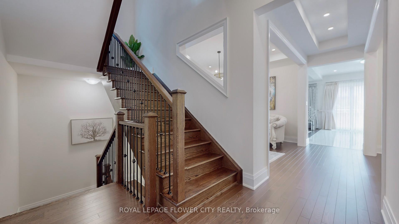
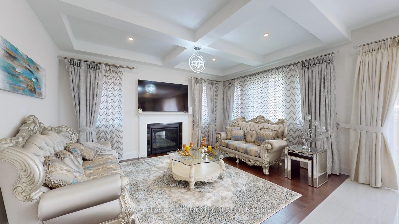
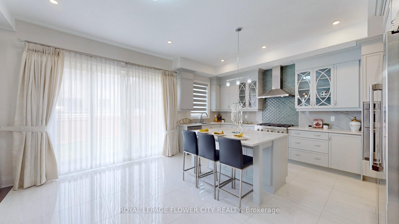

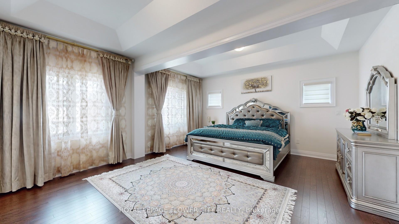
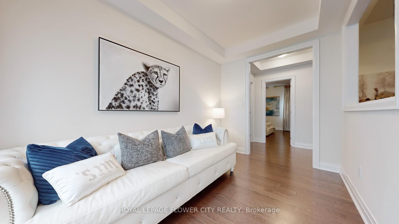

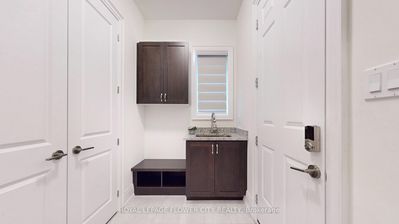
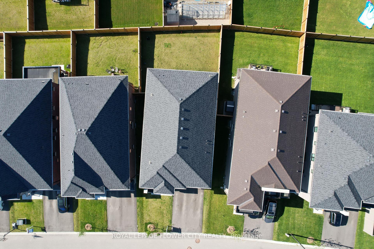
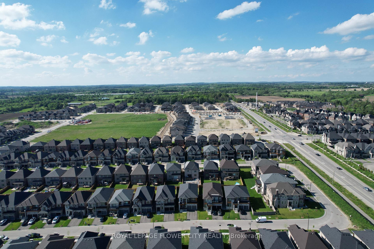
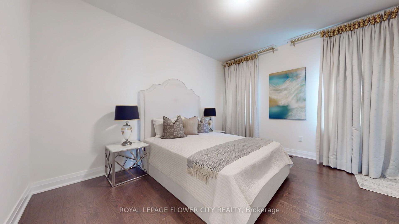








































| Priced to Sell!! Estate home built by Lindvest, 3675 Sq Feet King bird model! This residence boasts beautifully finished features. Enjoy 10' smooth ceilings on the main floor and 9' smooth ceilings on the second floor, family room with waffle ceiling and a gas fireplace. Hardwood floors throughout. The Master Bedroom includes a fireplace, a large walk-in closet, and a 5-piece en suite. The chef's kitchen features quartz counters, a large center island, built in modern appliances upgraded light fixtures and pot lights. A spacious breakfast area offers a walk-out to the expansive backyard. Additional features include a mudroom with garage access, Hardwood staircase with iron pickets leading to the second floor. The upper level includes 4 bedrooms, Living/Lounge and a laundry room, with each bedroom offering access to en suites and walk-in closets. The basement features a full kitchen equipped with a gas stove and modern appliances, as well as a complete bathroom. |
| Extras: This home features 4 bedrooms with an additional living area on the second floor, 2 kitchens, and 6 washrooms. Close to Highway 400, Vaughan hospital, Grocery Stores, All amenities. |
| Price | $2,229,000 |
| Taxes: | $8966.00 |
| Address: | 147 Wainfleet Cres , Vaughan, L3L 0E6, Ontario |
| Lot Size: | 40.42 x 114.94 (Feet) |
| Acreage: | < .50 |
| Directions/Cross Streets: | Pine Valley/Major Mackenzie |
| Rooms: | 10 |
| Rooms +: | 1 |
| Bedrooms: | 4 |
| Bedrooms +: | |
| Kitchens: | 1 |
| Kitchens +: | 1 |
| Family Room: | Y |
| Basement: | Unfinished |
| Approximatly Age: | 0-5 |
| Property Type: | Detached |
| Style: | 2-Storey |
| Exterior: | Brick, Brick Front |
| Garage Type: | Attached |
| (Parking/)Drive: | Available |
| Drive Parking Spaces: | 4 |
| Pool: | None |
| Approximatly Age: | 0-5 |
| Approximatly Square Footage: | 3500-5000 |
| Property Features: | Hospital, Library, Park, Place Of Worship, Public Transit, School |
| Fireplace/Stove: | Y |
| Heat Source: | Gas |
| Heat Type: | Forced Air |
| Central Air Conditioning: | Central Air |
| Sewers: | Sewers |
| Water: | Municipal |
| Utilities-Cable: | A |
| Utilities-Hydro: | A |
| Utilities-Gas: | A |
| Utilities-Telephone: | A |
$
%
Years
This calculator is for demonstration purposes only. Always consult a professional
financial advisor before making personal financial decisions.
| Although the information displayed is believed to be accurate, no warranties or representations are made of any kind. |
| ROYAL LEPAGE FLOWER CITY REALTY |
- Listing -1 of 0
|
|

Simon Huang
Broker
Bus:
905-241-2222
Fax:
905-241-3333
| Book Showing | Email a Friend |
Jump To:
At a Glance:
| Type: | Freehold - Detached |
| Area: | York |
| Municipality: | Vaughan |
| Neighbourhood: | Vellore Village |
| Style: | 2-Storey |
| Lot Size: | 40.42 x 114.94(Feet) |
| Approximate Age: | 0-5 |
| Tax: | $8,966 |
| Maintenance Fee: | $0 |
| Beds: | 4 |
| Baths: | 6 |
| Garage: | 0 |
| Fireplace: | Y |
| Air Conditioning: | |
| Pool: | None |
Locatin Map:
Payment Calculator:

Listing added to your favorite list
Looking for resale homes?

By agreeing to Terms of Use, you will have ability to search up to 236927 listings and access to richer information than found on REALTOR.ca through my website.

