$999,000
Available - For Sale
Listing ID: W10428280
25 Muirland Cres , Brampton, L6X 4P4, Ontario
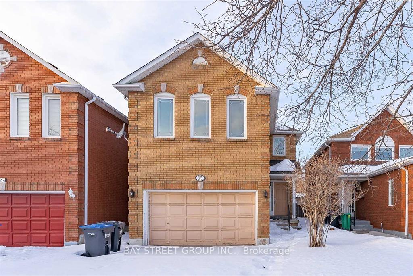
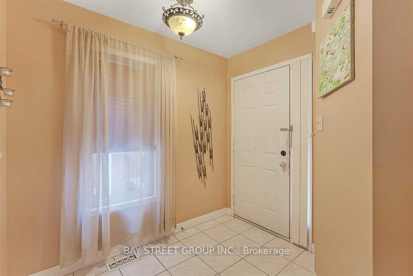
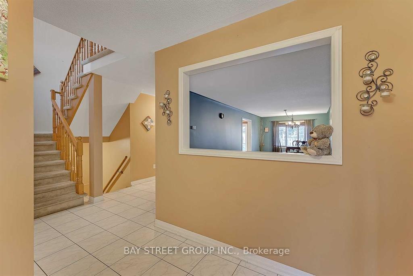
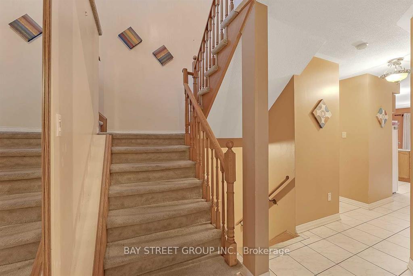
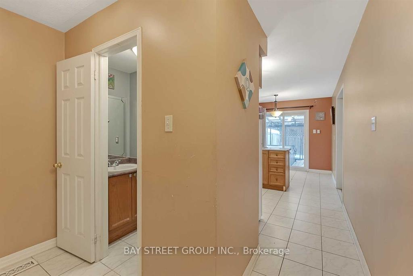
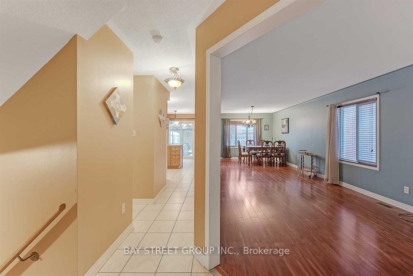
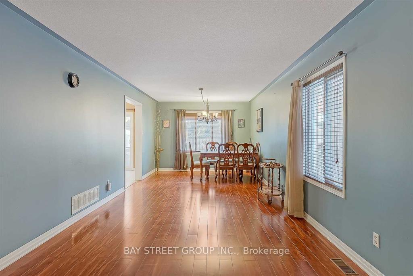
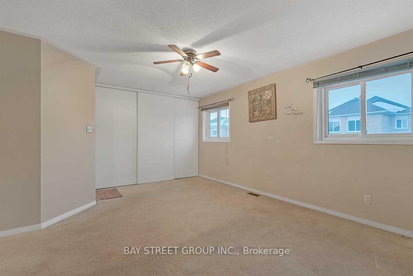
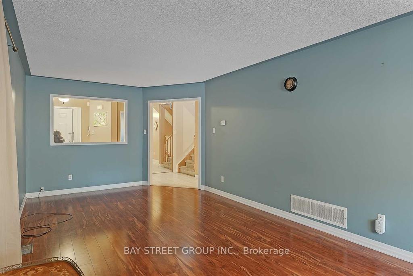
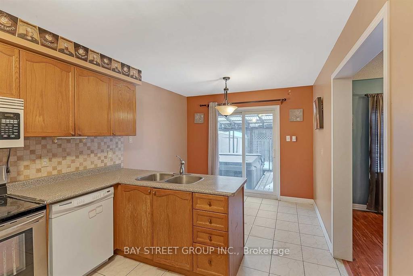
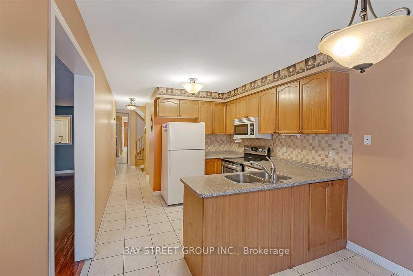
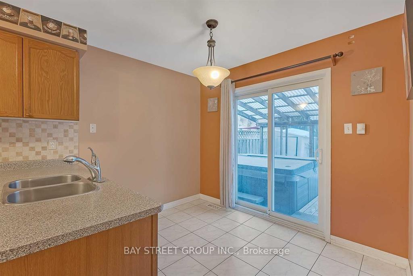
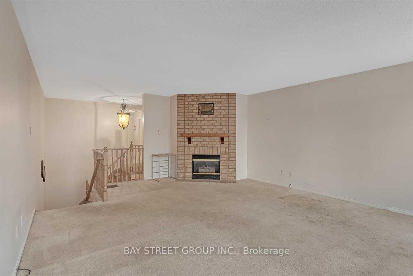
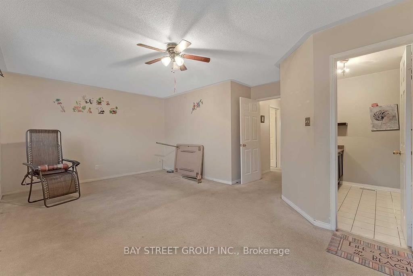
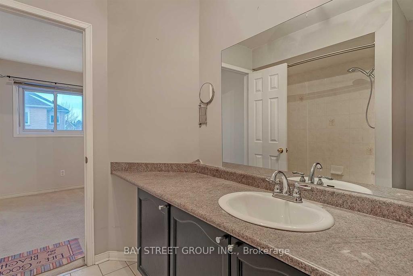
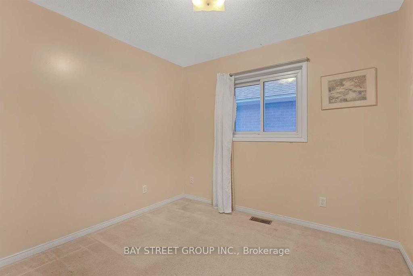
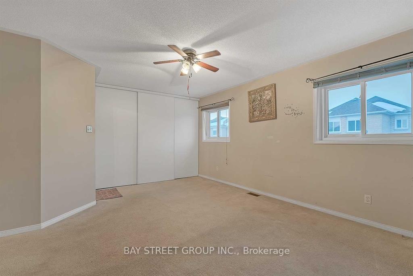
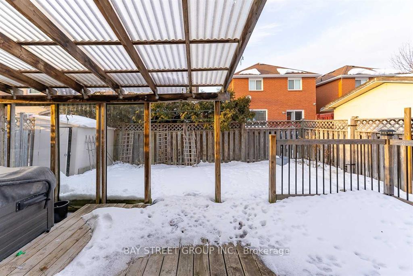
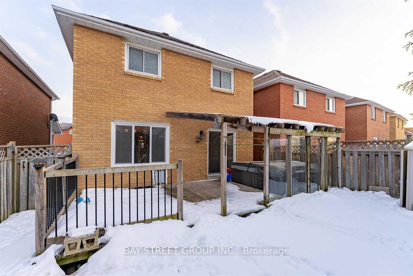
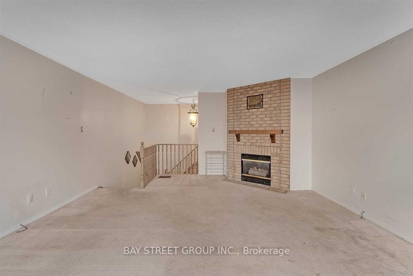
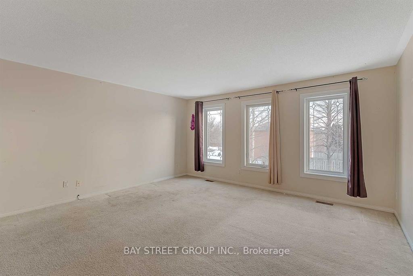
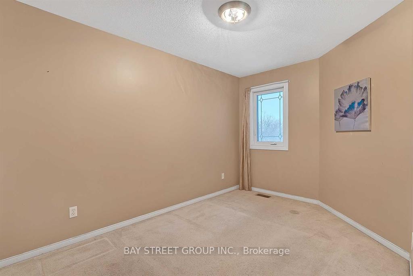
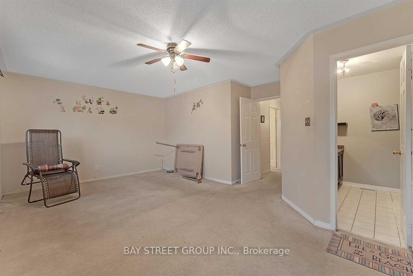
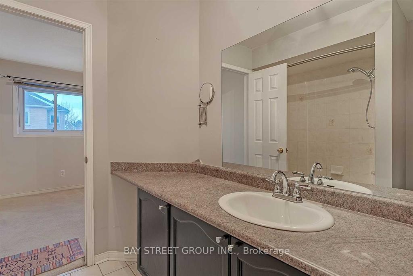
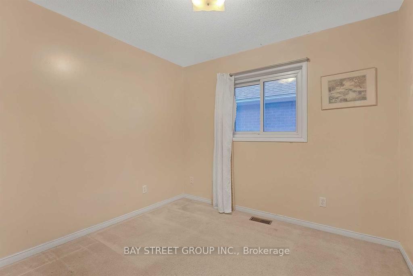
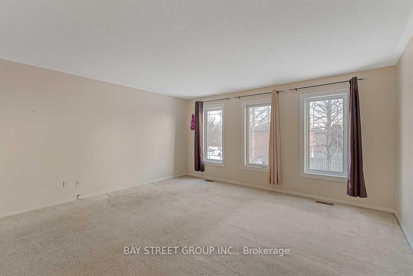
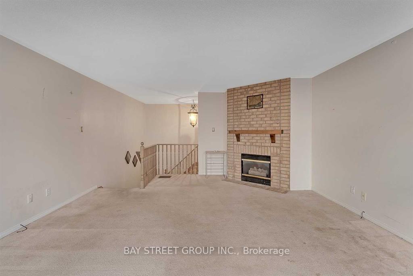
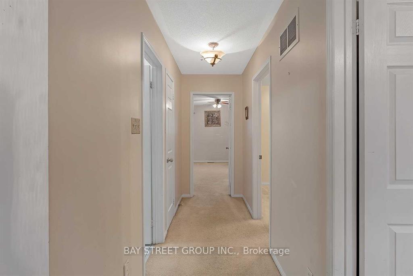
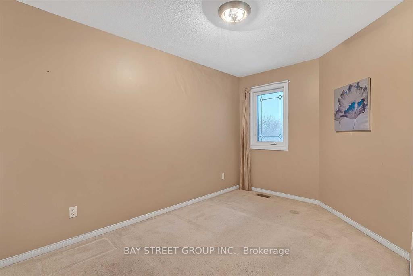





























| Spacious 3 Bdrm Home with Versatile Layout! This Bright And Open Concept Home Features A Large Combined Living And Dining Room W/Hardwood Floors. An Eat-In Kitchen W/Ceramic Flooring, And Main Floor Laundry W/ A Powder Room. The Upper Level Family Room Complete With A Cozy Fireplace, Is Perfect As A Second Living Area Or Home Office And Can Easily Be Converted Into A 4th Bdrm. The Large Primary Bdrm Boasts An Ensuite And Wall-To-Wall Closets, While The Partially Finished Bsmt Offers Extra Space For Your Creative Needs. Outdoors, Enjoy A Large Covered Deck, Patio, And A Hot Tub Ideal For Entertaining. All Carpets Replaced With Brand-New Flooring Throughout (Photos Are Pre-Upgrade). Conveniently Located Just Minutes From Major Highways, Mount Pleasant GO Station, Public Transit, And Shops. Direct Access To The House From The Garage Completes This Ideal Family Home! |
| Price | $999,000 |
| Taxes: | $5350.00 |
| Address: | 25 Muirland Cres , Brampton, L6X 4P4, Ontario |
| Lot Size: | 30.18 x 100.07 (Feet) |
| Directions/Cross Streets: | Chinguacousy/Williams Parkway |
| Rooms: | 7 |
| Bedrooms: | 3 |
| Bedrooms +: | |
| Kitchens: | 1 |
| Family Room: | Y |
| Basement: | Full, Part Fin |
| Property Type: | Detached |
| Style: | 2-Storey |
| Exterior: | Brick, Concrete |
| Garage Type: | Attached |
| (Parking/)Drive: | Front Yard |
| Drive Parking Spaces: | 2 |
| Pool: | None |
| Fireplace/Stove: | Y |
| Heat Source: | Gas |
| Heat Type: | Forced Air |
| Central Air Conditioning: | Central Air |
| Sewers: | Other |
| Water: | Municipal |
$
%
Years
This calculator is for demonstration purposes only. Always consult a professional
financial advisor before making personal financial decisions.
| Although the information displayed is believed to be accurate, no warranties or representations are made of any kind. |
| BAY STREET GROUP INC. |
- Listing -1 of 0
|
|

Simon Huang
Broker
Bus:
905-241-2222
Fax:
905-241-3333
| Book Showing | Email a Friend |
Jump To:
At a Glance:
| Type: | Freehold - Detached |
| Area: | Peel |
| Municipality: | Brampton |
| Neighbourhood: | Northwood Park |
| Style: | 2-Storey |
| Lot Size: | 30.18 x 100.07(Feet) |
| Approximate Age: | |
| Tax: | $5,350 |
| Maintenance Fee: | $0 |
| Beds: | 3 |
| Baths: | 3 |
| Garage: | 0 |
| Fireplace: | Y |
| Air Conditioning: | |
| Pool: | None |
Locatin Map:
Payment Calculator:

Listing added to your favorite list
Looking for resale homes?

By agreeing to Terms of Use, you will have ability to search up to 236927 listings and access to richer information than found on REALTOR.ca through my website.

