$1,299,000
Available - For Sale
Listing ID: W9311803
42 Bunnell Cres , Toronto, M3M 2C1, Ontario
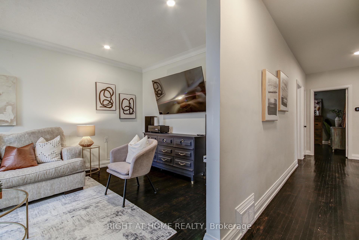
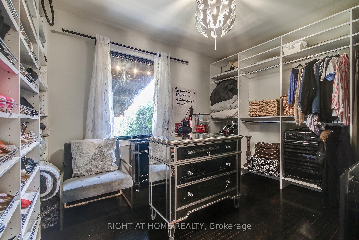
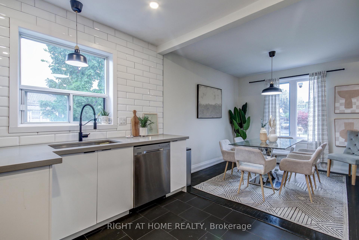
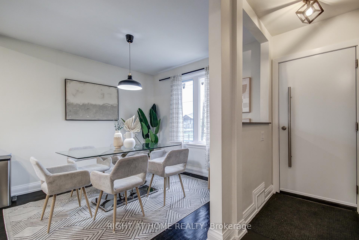
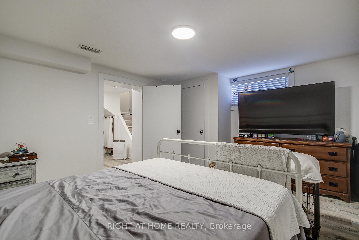
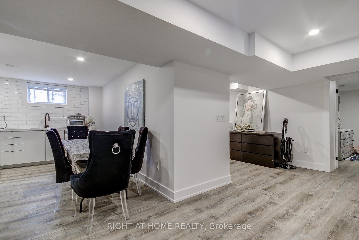
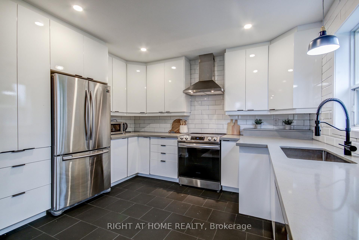
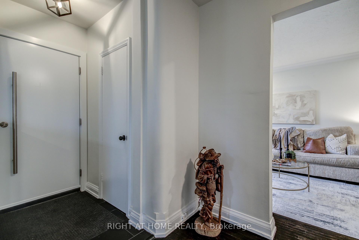
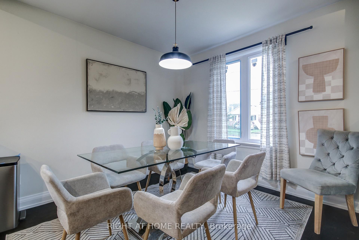
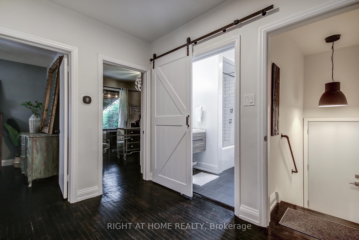
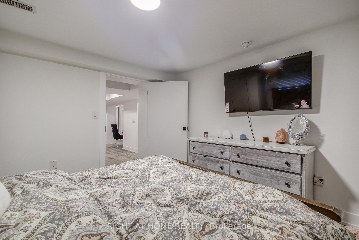
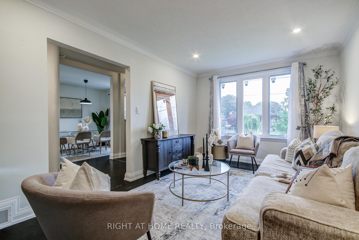
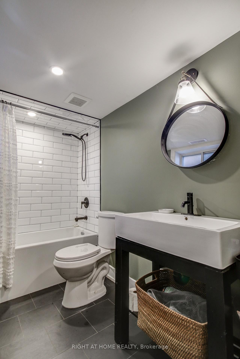
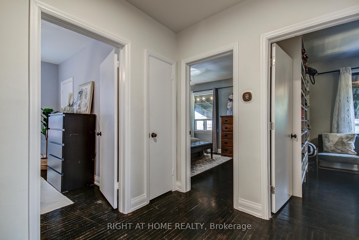
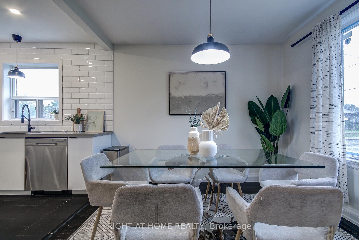
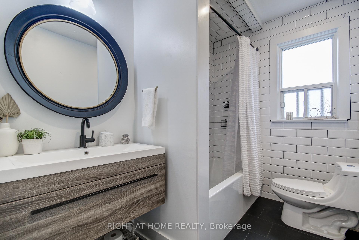
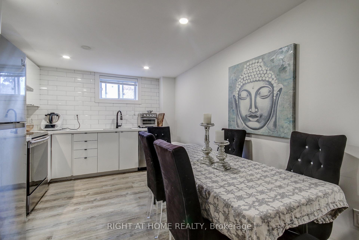
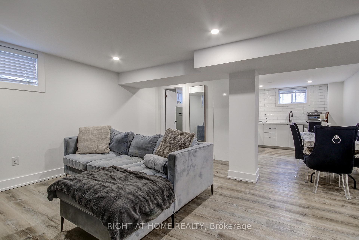
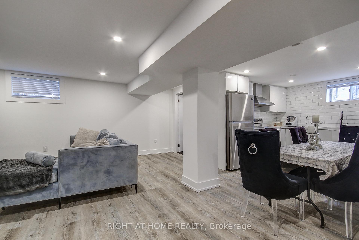
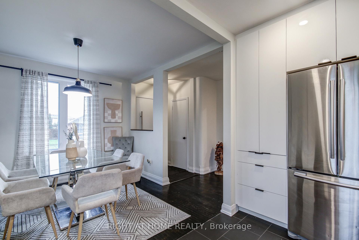
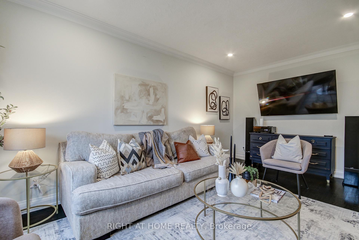
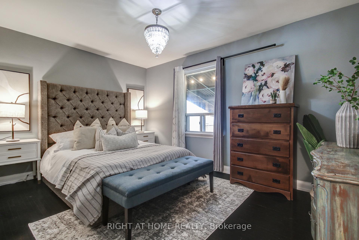
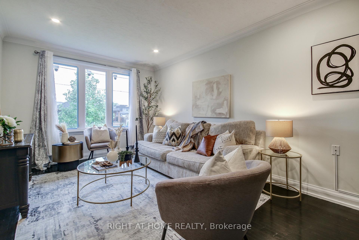
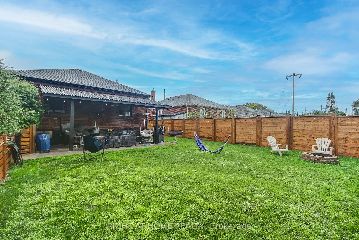
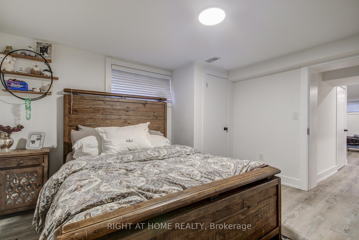
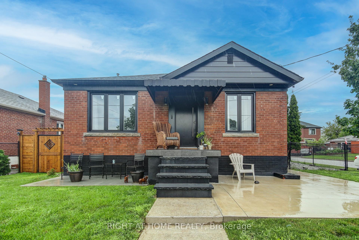
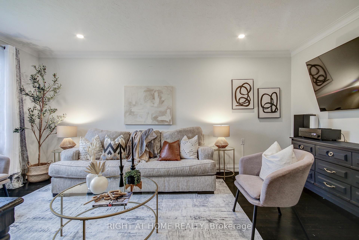
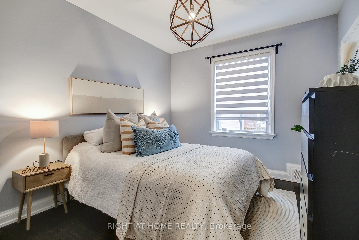
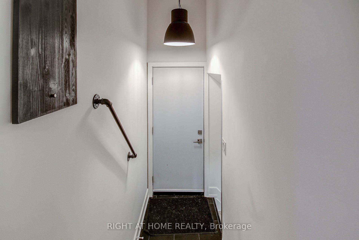
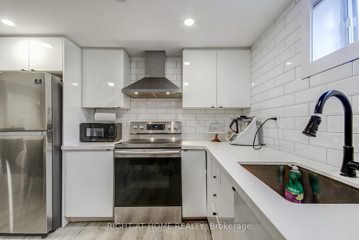
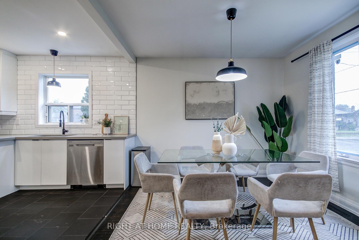
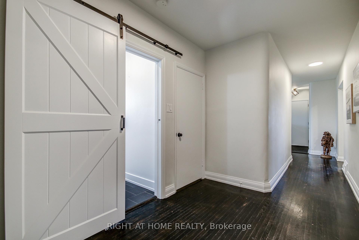
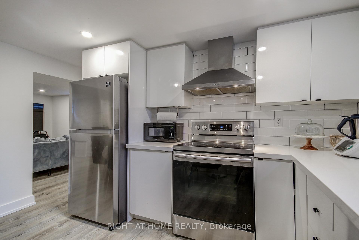
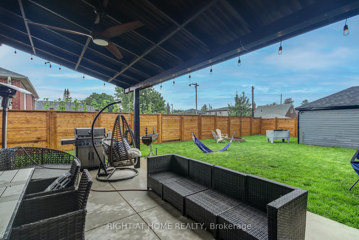
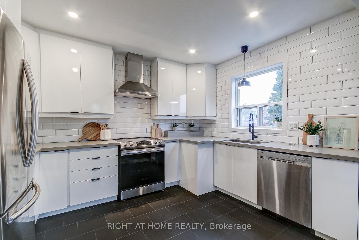
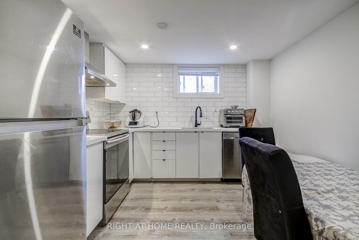
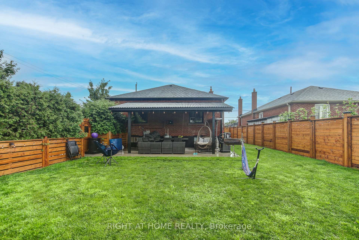
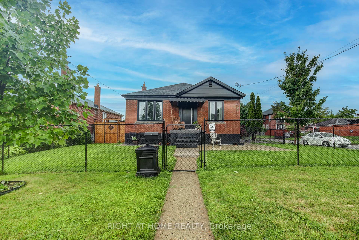
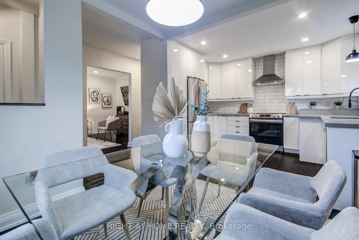
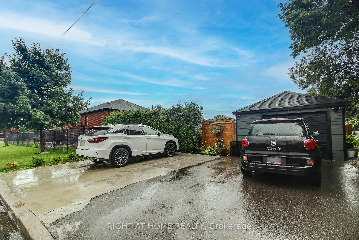








































| Welcome to 42 Bunnell Crescent, a beautifully maintained bungalow nestled in a highly sought-afterneighborhood in Toronto. This inviting home features 3 spacious bedrooms on the main floor, plus anadditional 2 bedrooms in the basement, offering ample space for a growing family or potential rentalincome. Step inside to discover a bright and airy living space with gleaming hardwood floors andlarge windows that fill the home with natural light. The lower level offers even more living space,with a separate entrance leading to a fully finished basement. Here, youll find two additionalbedrooms, a full bathroom, and a second kitchen, making it perfect for an in-law suite or rentalopportunity. The possibilities are endless! |
| Price | $1,299,000 |
| Taxes: | $4213.05 |
| Address: | 42 Bunnell Cres , Toronto, M3M 2C1, Ontario |
| Lot Size: | 50.00 x 129.00 (Feet) |
| Directions/Cross Streets: | Keele & Wilson |
| Rooms: | 6 |
| Rooms +: | 4 |
| Bedrooms: | 3 |
| Bedrooms +: | 2 |
| Kitchens: | 1 |
| Kitchens +: | 1 |
| Family Room: | Y |
| Basement: | Finished, Sep Entrance |
| Property Type: | Detached |
| Style: | Bungalow |
| Exterior: | Brick |
| Garage Type: | Detached |
| (Parking/)Drive: | Private |
| Drive Parking Spaces: | 2 |
| Pool: | None |
| Approximatly Square Footage: | 2000-2500 |
| Fireplace/Stove: | N |
| Heat Source: | Gas |
| Heat Type: | Forced Air |
| Central Air Conditioning: | Central Air |
| Laundry Level: | Lower |
| Sewers: | Sewers |
| Water: | Municipal |
$
%
Years
This calculator is for demonstration purposes only. Always consult a professional
financial advisor before making personal financial decisions.
| Although the information displayed is believed to be accurate, no warranties or representations are made of any kind. |
| RIGHT AT HOME REALTY |
- Listing -1 of 0
|
|

Simon Huang
Broker
Bus:
905-241-2222
Fax:
905-241-3333
| Book Showing | Email a Friend |
Jump To:
At a Glance:
| Type: | Freehold - Detached |
| Area: | Toronto |
| Municipality: | Toronto |
| Neighbourhood: | Downsview-Roding-CFB |
| Style: | Bungalow |
| Lot Size: | 50.00 x 129.00(Feet) |
| Approximate Age: | |
| Tax: | $4,213.05 |
| Maintenance Fee: | $0 |
| Beds: | 3+2 |
| Baths: | 2 |
| Garage: | 0 |
| Fireplace: | N |
| Air Conditioning: | |
| Pool: | None |
Locatin Map:
Payment Calculator:

Listing added to your favorite list
Looking for resale homes?

By agreeing to Terms of Use, you will have ability to search up to 236927 listings and access to richer information than found on REALTOR.ca through my website.

