$1,880,000
Available - For Sale
Listing ID: N10427476
42 William St , East Gwillimbury, L0G 1V0, Ontario
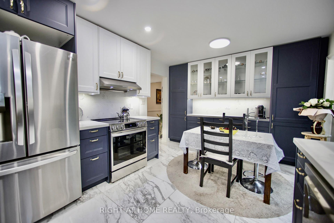
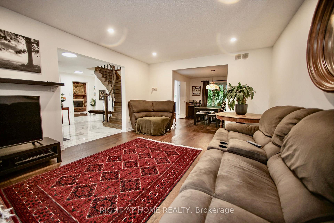
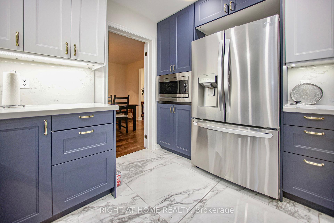
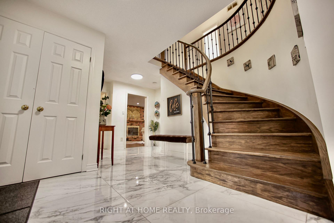
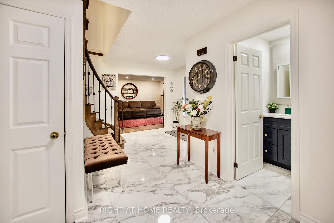
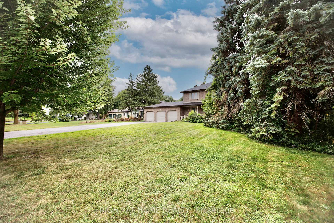
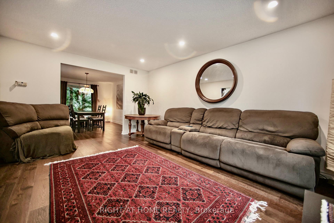
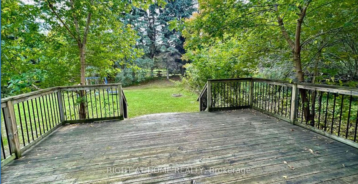
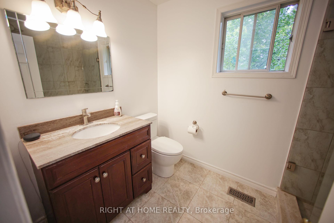
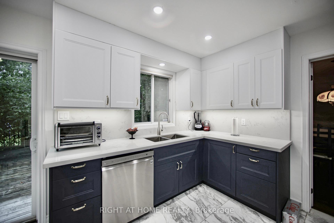
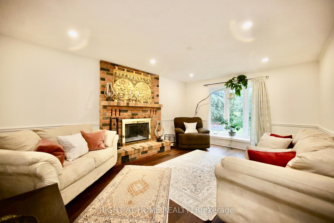
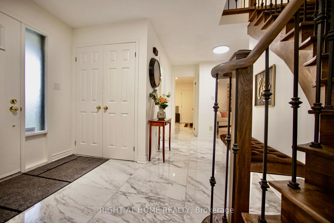
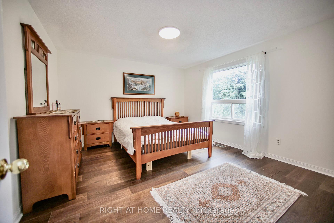
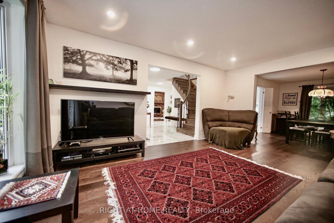
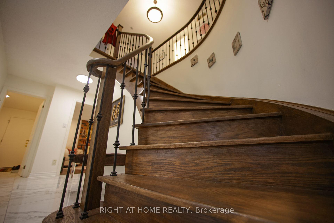
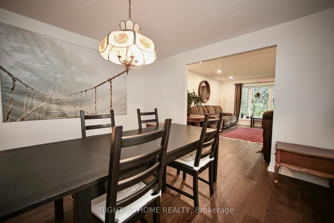
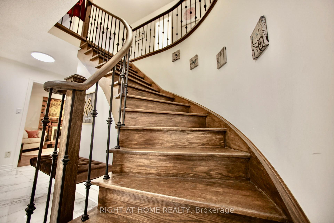
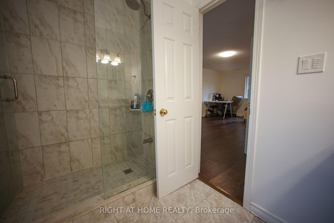
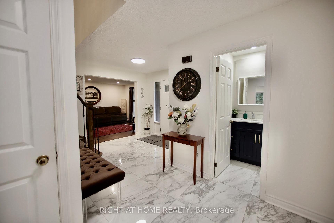
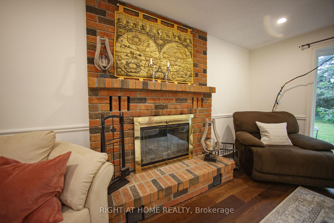
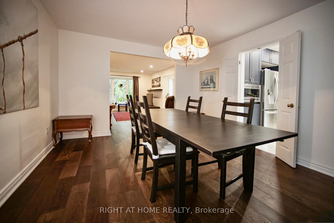
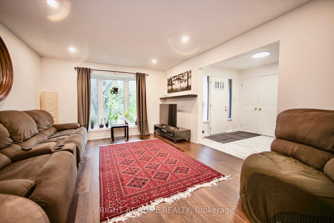
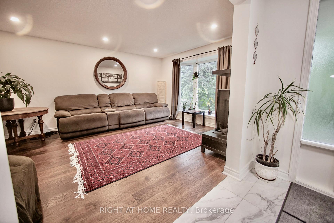
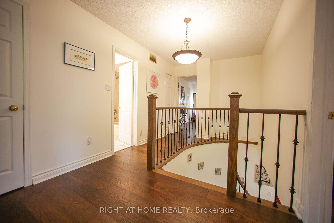
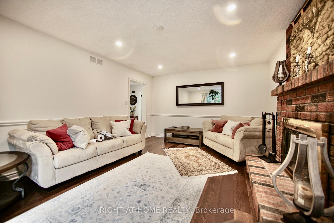
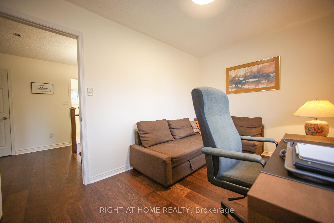
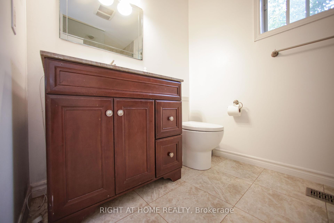
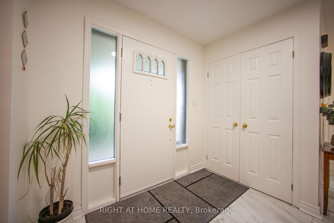
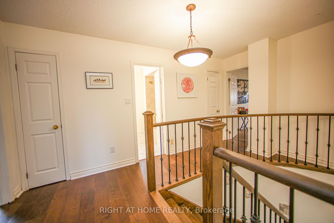
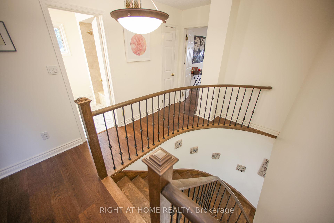
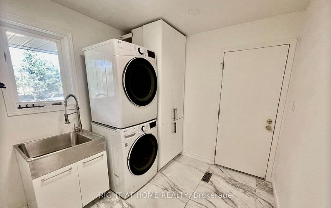
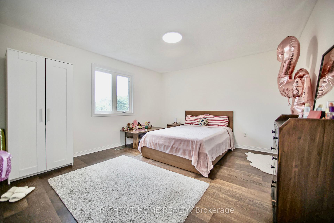
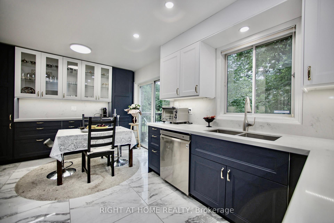
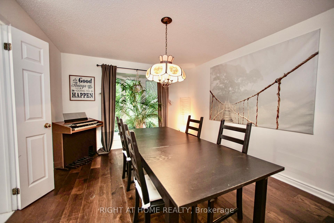
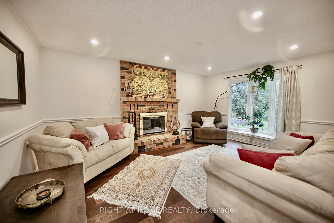
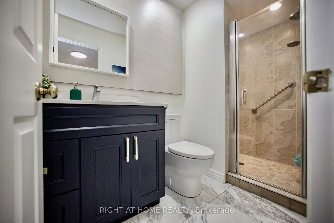
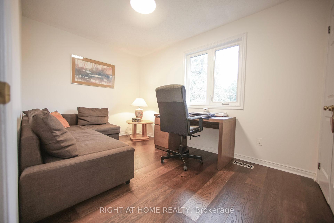
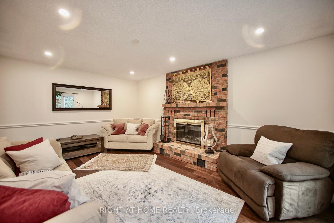
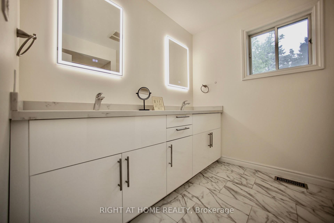
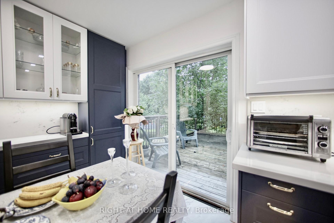
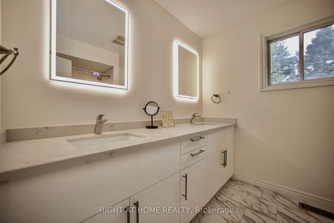
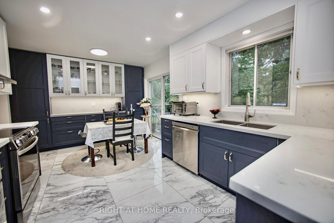
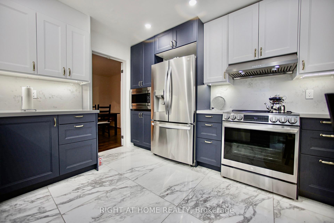
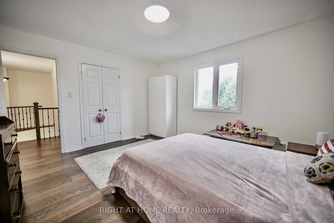
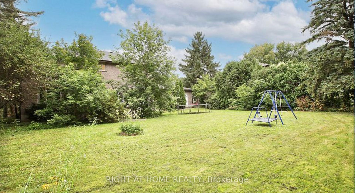
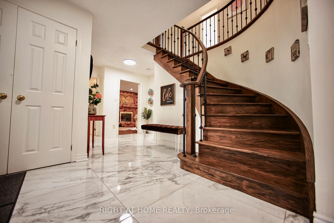
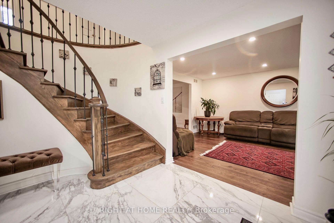
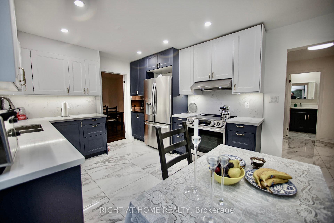
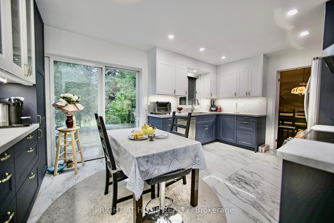
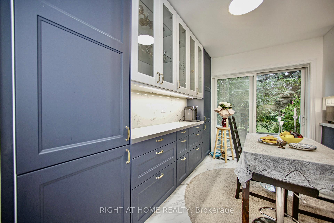
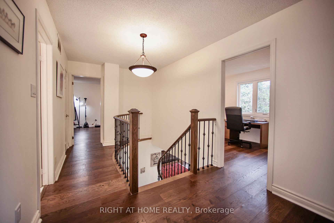
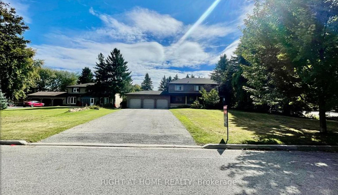
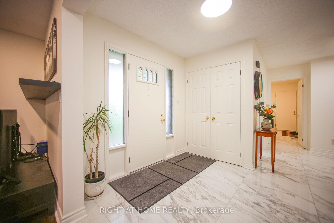
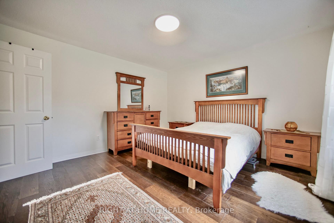
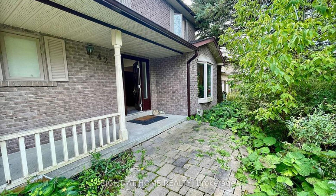
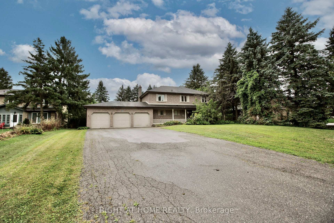
























































| Elegantly Renovated 4-Bedroom, 3-Bathroom Home in Picturesque Sharon Area. Discover this beautifully renovated two-story home nestled in the serene and picturesque Sharon area. This stunning property boasts: Spacious Lot: Enjoy the luxury of a generous lot with a 3-car garage and a backyard surrounded by large trees, providing ample privacy. Expansive Private Deck: Accessible from the gourmet kitchen, the private deck is perfect for family gatherings and entertaining in a tranquil setting. Extensive Upgrades: The home features extensive updates completed in 2021, including the kitchen, laundry room, bathrooms, flooring, steps, paint, and air conditioning. Notable renovations such as some windows and the roof were completed prior to 2021. This charming home is a perfect blend of elegance, comfort, and timeless appeal. Don't miss the opportunity to make it your own! |
| Extras: Gas Furnace, Cac, Cvac, Elf's, One Garage Door Opener + Remotes, Ss Appliances, 2 Fridges, 2 Gas stoves, Built-In Dishwasher, Microwave, Hood, Washer, Dryer |
| Price | $1,880,000 |
| Taxes: | $8289.28 |
| Address: | 42 William St , East Gwillimbury, L0G 1V0, Ontario |
| Lot Size: | 114.00 x 180.00 (Feet) |
| Directions/Cross Streets: | Mt Albert & William St |
| Rooms: | 9 |
| Bedrooms: | 4 |
| Bedrooms +: | |
| Kitchens: | 1 |
| Family Room: | Y |
| Basement: | Part Bsmt |
| Property Type: | Detached |
| Style: | 2-Storey |
| Exterior: | Brick |
| Garage Type: | Attached |
| (Parking/)Drive: | Private |
| Drive Parking Spaces: | 6 |
| Pool: | None |
| Fireplace/Stove: | Y |
| Heat Source: | Gas |
| Heat Type: | Forced Air |
| Central Air Conditioning: | Central Air |
| Sewers: | Septic |
| Water: | Municipal |
$
%
Years
This calculator is for demonstration purposes only. Always consult a professional
financial advisor before making personal financial decisions.
| Although the information displayed is believed to be accurate, no warranties or representations are made of any kind. |
| RIGHT AT HOME REALTY |
- Listing -1 of 0
|
|

Simon Huang
Broker
Bus:
905-241-2222
Fax:
905-241-3333
| Virtual Tour | Book Showing | Email a Friend |
Jump To:
At a Glance:
| Type: | Freehold - Detached |
| Area: | York |
| Municipality: | East Gwillimbury |
| Neighbourhood: | Sharon |
| Style: | 2-Storey |
| Lot Size: | 114.00 x 180.00(Feet) |
| Approximate Age: | |
| Tax: | $8,289.28 |
| Maintenance Fee: | $0 |
| Beds: | 4 |
| Baths: | 3 |
| Garage: | 0 |
| Fireplace: | Y |
| Air Conditioning: | |
| Pool: | None |
Locatin Map:
Payment Calculator:

Listing added to your favorite list
Looking for resale homes?

By agreeing to Terms of Use, you will have ability to search up to 236927 listings and access to richer information than found on REALTOR.ca through my website.

