$948,800
Available - For Sale
Listing ID: X10427619
109 EAST Ave South , Hamilton, L8N 2T6, Ontario
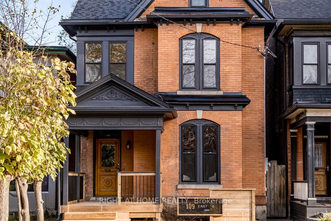
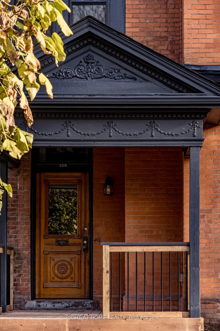
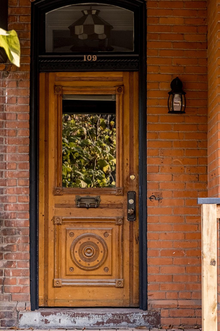
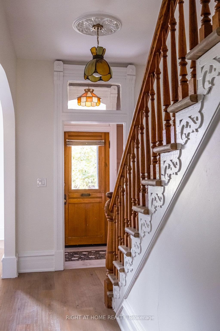
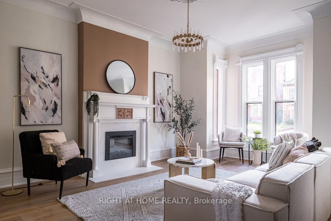
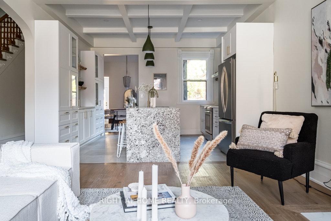
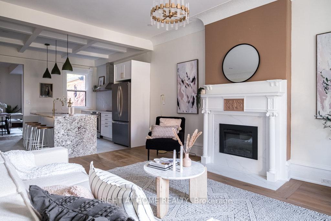
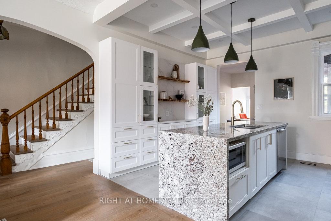
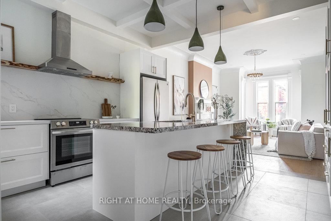
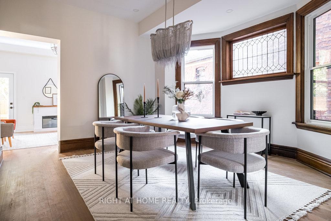
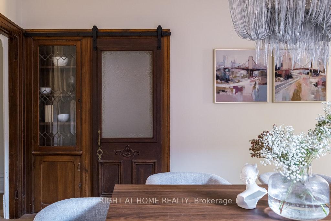
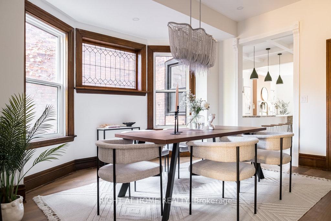
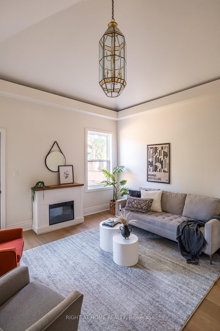
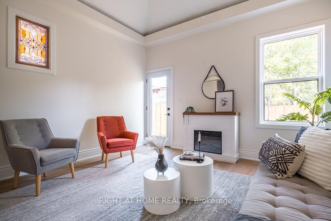
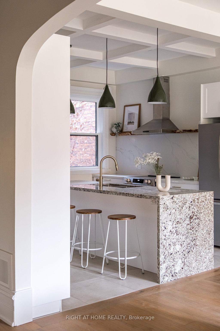
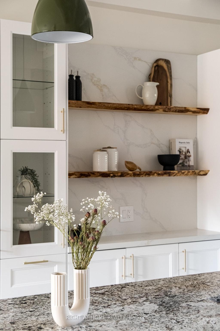
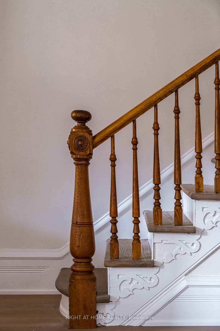
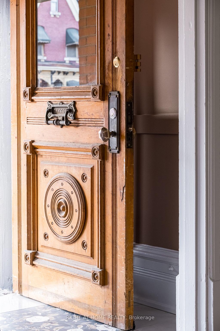
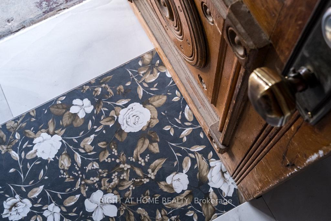
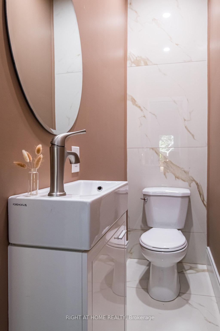
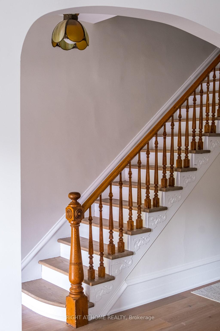
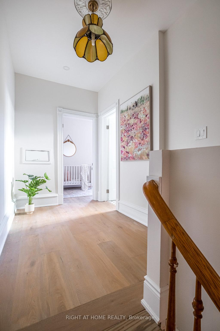

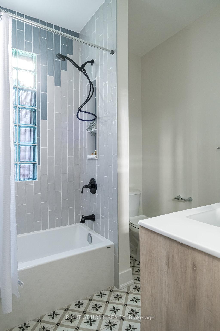
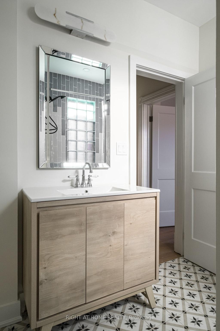
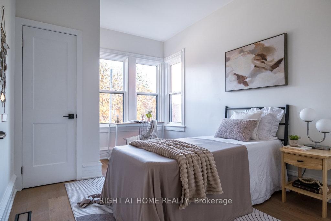
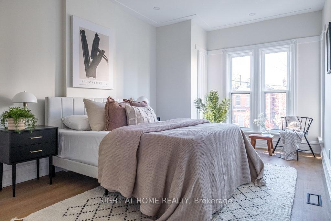
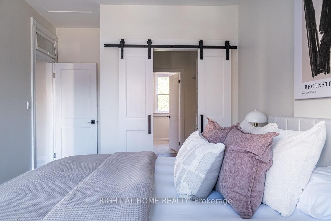
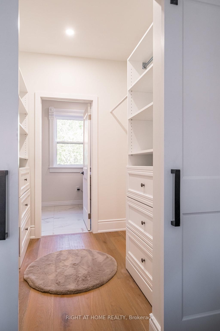
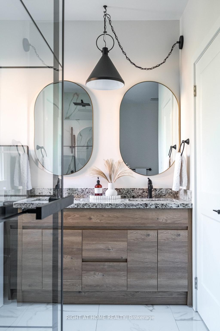
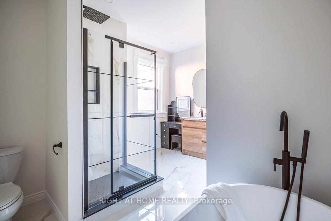
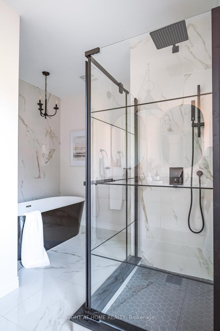
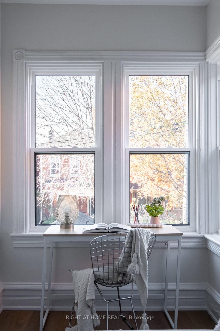
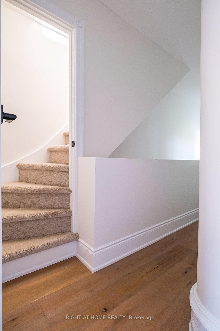
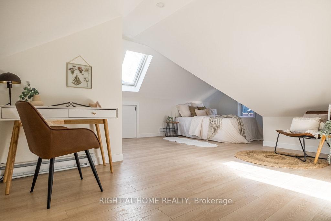
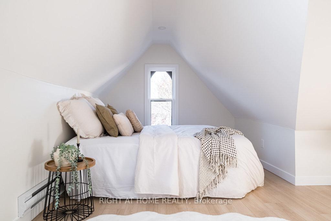
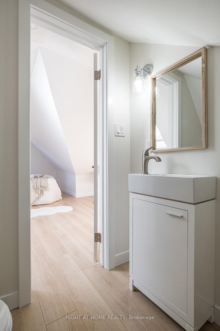
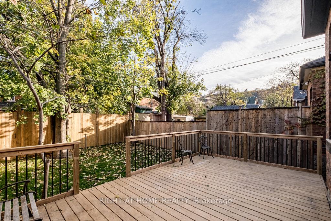
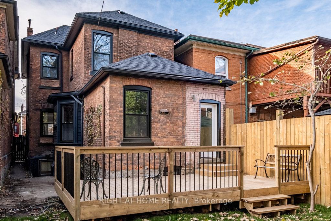
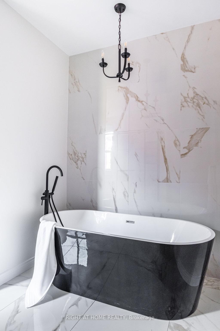
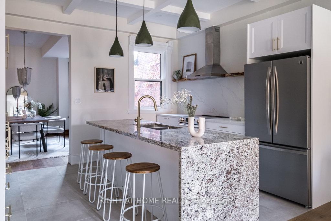
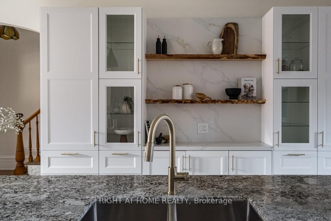
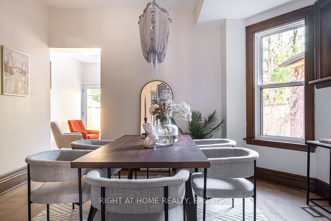
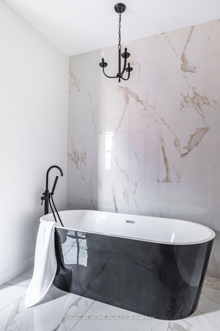
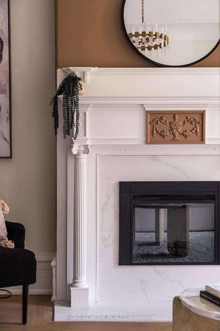
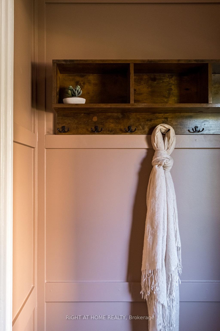
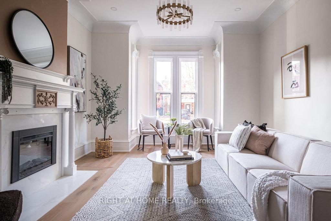
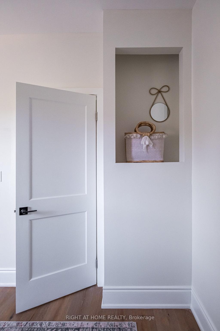
















































| 109 East Ave South has been respectfully restored to its109 East Ave South has been respectfully restored to its original beauty by highlighting the homes century charm while also providing essential updates to modernize for future generations. The spectacular front porch entrance invites you to experience extraordinary sightlines of the main floor living space. The front vestibule inlay tiling is the first intricate detail to welcome visitors inside the home and is one of many offerings that 109 East Ave South bestows. Relax in the front living room that features a lavish sitting room with an inspiring fireplace. A stunning kitchen island is another vibrant gathering place for family and friends. The vintage dining room has a long history of quality meals and good times. Retreat to the family room at the end of the night which provides mood lighting for any occasion. On the second level, the primary bedroom has a walkthrough closet that leads to an incredible ensuite bathroom that will soothe countless long days. There are 2 more quaint bedrooms and another full bathroom on the 2nd floor. The 3rd floor is versatile as a 4th bedroom or office or playroom with its own 2-pce bathroom. A laundry chute from the 2nd level to basement was designed for clothes to get refreshed quickly for the next outing. The basement has a large laundry room, workshop and even a pet washing room. 109 East Ave South entices you to visit, enjoy its magnificent history and stay a while. |
| Price | $948,800 |
| Taxes: | $4587.60 |
| Address: | 109 EAST Ave South , Hamilton, L8N 2T6, Ontario |
| Lot Size: | 25.00 x 121.00 (Feet) |
| Acreage: | < .50 |
| Directions/Cross Streets: | Stinson St |
| Rooms: | 16 |
| Bedrooms: | 4 |
| Bedrooms +: | |
| Kitchens: | 1 |
| Family Room: | Y |
| Basement: | Full, Part Fin |
| Property Type: | Detached |
| Style: | 2 1/2 Storey |
| Exterior: | Brick, Wood |
| Garage Type: | None |
| (Parking/)Drive: | Front Yard |
| Drive Parking Spaces: | 2 |
| Pool: | None |
| Fireplace/Stove: | Y |
| Heat Source: | Gas |
| Heat Type: | Forced Air |
| Central Air Conditioning: | Central Air |
| Laundry Level: | Lower |
| Sewers: | Sewers |
| Water: | Municipal |
$
%
Years
This calculator is for demonstration purposes only. Always consult a professional
financial advisor before making personal financial decisions.
| Although the information displayed is believed to be accurate, no warranties or representations are made of any kind. |
| RIGHT AT HOME REALTY |
- Listing -1 of 0
|
|

Simon Huang
Broker
Bus:
905-241-2222
Fax:
905-241-3333
| Book Showing | Email a Friend |
Jump To:
At a Glance:
| Type: | Freehold - Detached |
| Area: | Hamilton |
| Municipality: | Hamilton |
| Neighbourhood: | Stinson |
| Style: | 2 1/2 Storey |
| Lot Size: | 25.00 x 121.00(Feet) |
| Approximate Age: | |
| Tax: | $4,587.6 |
| Maintenance Fee: | $0 |
| Beds: | 4 |
| Baths: | 5 |
| Garage: | 0 |
| Fireplace: | Y |
| Air Conditioning: | |
| Pool: | None |
Locatin Map:
Payment Calculator:

Listing added to your favorite list
Looking for resale homes?

By agreeing to Terms of Use, you will have ability to search up to 236927 listings and access to richer information than found on REALTOR.ca through my website.

