$1,249,000
Available - For Sale
Listing ID: N9354697
1108 Goshen Rd , Innisfil, L9S 2M5, Ontario
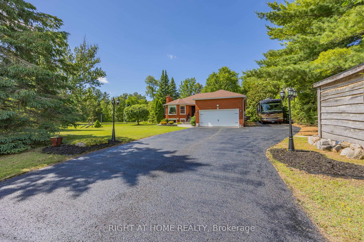
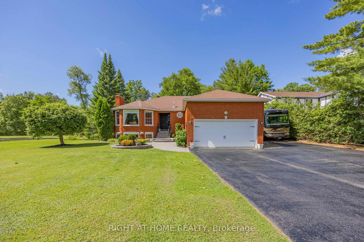
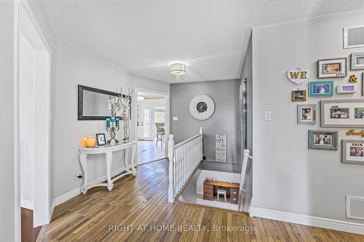
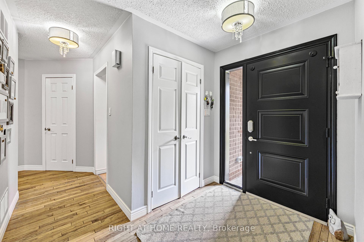
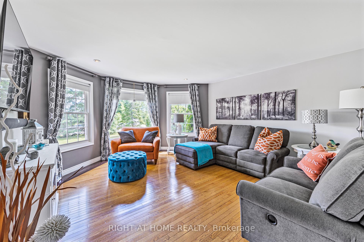
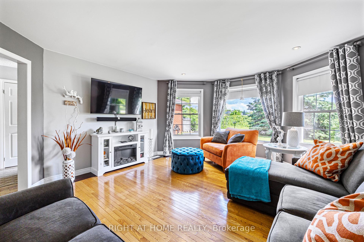
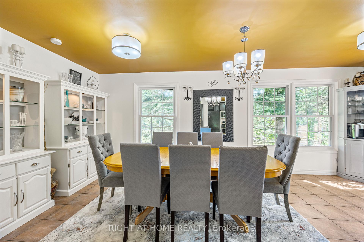
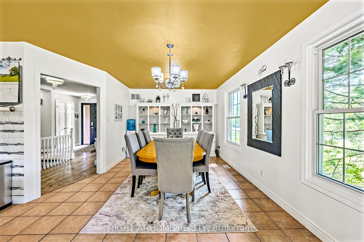
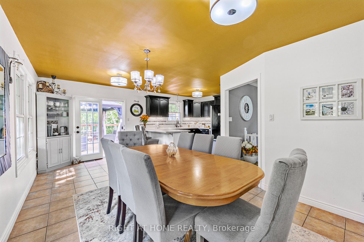
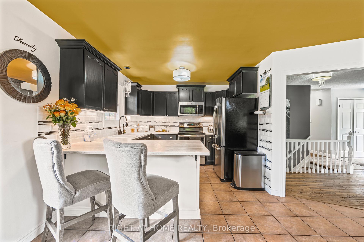
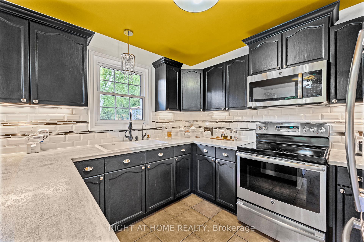
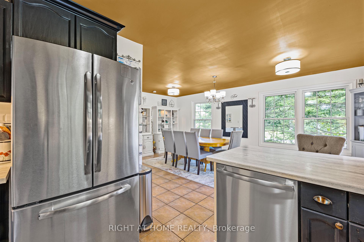
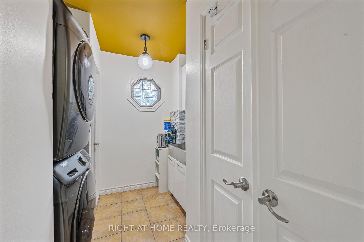
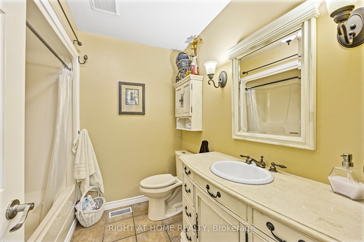
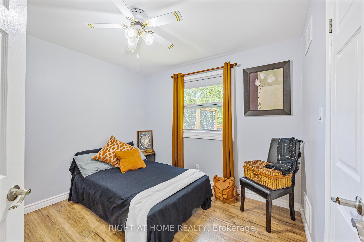
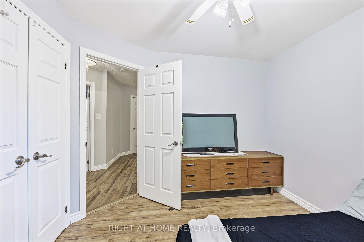
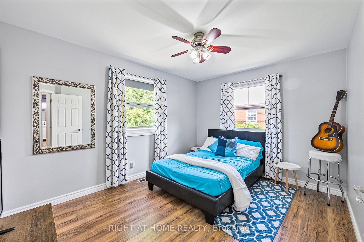
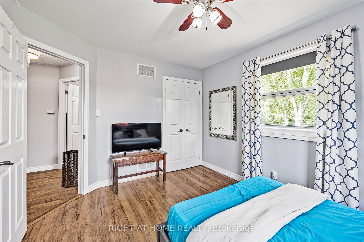
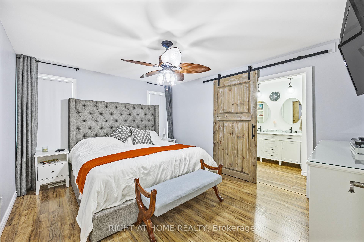

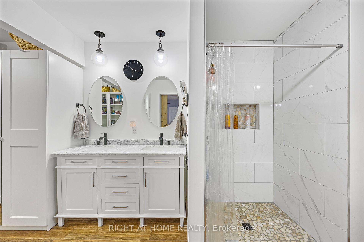
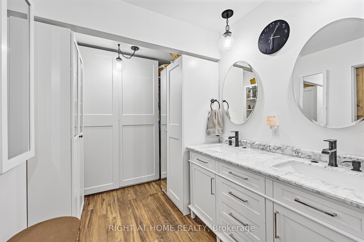
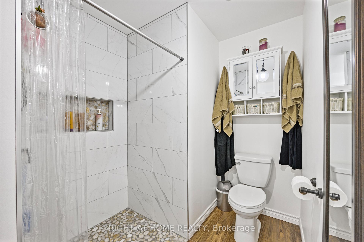
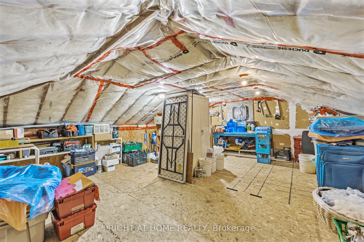
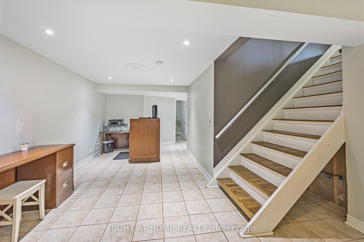
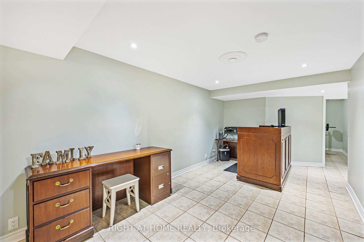
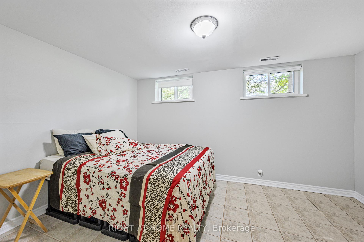
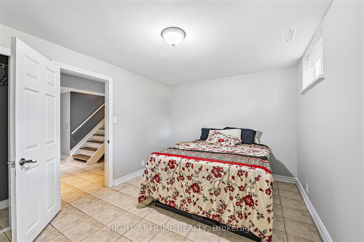
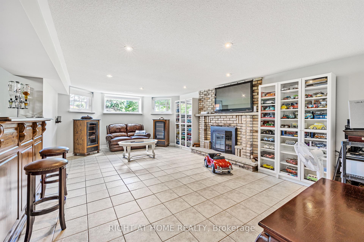
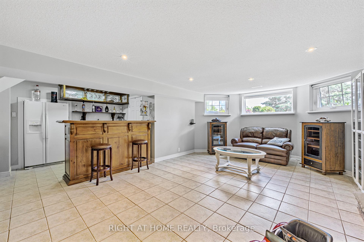
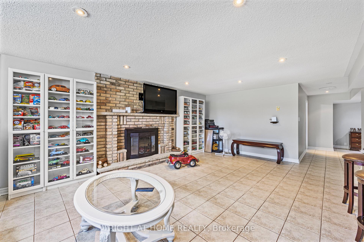
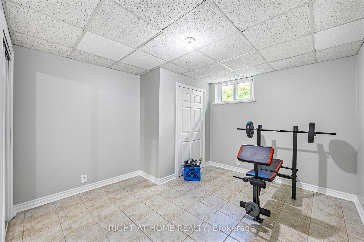
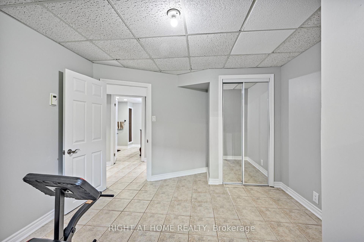
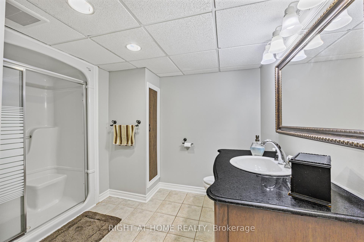
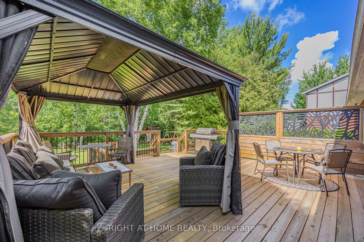
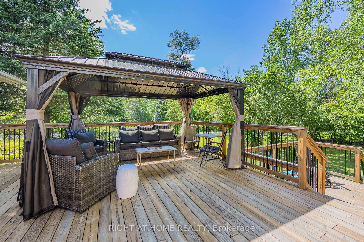
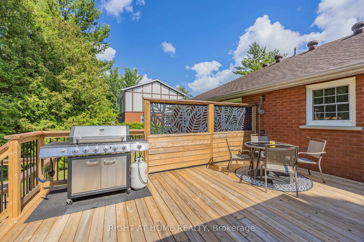
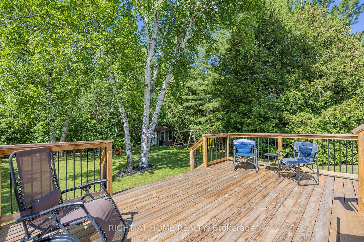
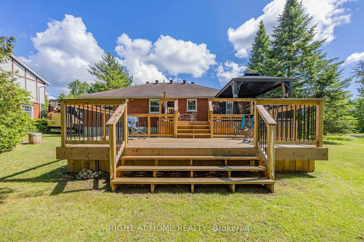
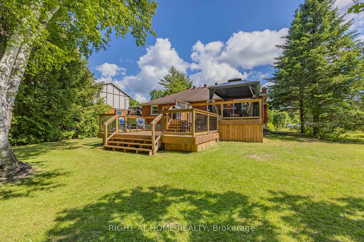








































| Welcome to 1108 Goshen Rd. Nestled on a serene 80x200ft lot featuring stunning views of a private pond and mature trees located just off Innisfil Beach Rd, within walking distance of Parks, Beach, Library, Grocery Stores and Multiple Schools striking a perfect balance between peaceful nature and convenience. This custom all-brick 3+3 Bedroom 2+1 Bath raised bungalow has been meticulously maintained and upgraded. Featuring a spacious layout teaming with natural light highlighting the kitchen and dining room with a walkout to the new multi-levelled deck (2022). Inside you will find premium flooring updated throughout the bedrooms in (2022) along with a fully upgraded master bathroom W/ Electrical Heated Flooring (2022). The fully finished basement has been upgraded W/Hydro Heated Flooring throughout, Featuring 3 Bedrooms and 1 Bathroom plus a spacious family room and bar with a wood-burning fireplace and large windows flooding the area with natural light. The driveway has space for 6 cars + large side-of-house parking that can accommodate a large motor home or boat and a two-car garage with an extra large loft above the garage. Experience comfort and tranquillity at 1108 Goshen Rd, where nature meets convenience in this beautiful turn-key home. |
| Extras: **Electrical Panel March 2011, Gas Boiler Nov 2022, Interlock Walkway Aug 2014, Windows 2016, Front Door Jan 2017, Furnace + A/C Oct 2016, Blue Skin (Foundation Seal) 2022 + Weeping Tile Fall 2021, Water Softener Sep 2022** |
| Price | $1,249,000 |
| Taxes: | $5481.68 |
| Assessment: | $464000 |
| Assessment Year: | 2023 |
| Address: | 1108 Goshen Rd , Innisfil, L9S 2M5, Ontario |
| Lot Size: | 80.00 x 200.00 (Feet) |
| Acreage: | < .50 |
| Directions/Cross Streets: | Goshen / Adullam |
| Rooms: | 10 |
| Bedrooms: | 3 |
| Bedrooms +: | 3 |
| Kitchens: | 1 |
| Family Room: | Y |
| Basement: | Finished |
| Approximatly Age: | 31-50 |
| Property Type: | Detached |
| Style: | Bungalow-Raised |
| Exterior: | Brick |
| Garage Type: | Built-In |
| (Parking/)Drive: | Private |
| Drive Parking Spaces: | 6 |
| Pool: | None |
| Other Structures: | Garden Shed |
| Approximatly Age: | 31-50 |
| Approximatly Square Footage: | 1100-1500 |
| Property Features: | Cul De Sac, Lake/Pond, Park, School, School Bus Route, Wooded/Treed |
| Fireplace/Stove: | Y |
| Heat Source: | Gas |
| Heat Type: | Forced Air |
| Central Air Conditioning: | Central Air |
| Laundry Level: | Main |
| Elevator Lift: | N |
| Sewers: | Septic |
| Water: | Well |
| Water Supply Types: | Drilled Well |
$
%
Years
This calculator is for demonstration purposes only. Always consult a professional
financial advisor before making personal financial decisions.
| Although the information displayed is believed to be accurate, no warranties or representations are made of any kind. |
| RIGHT AT HOME REALTY |
- Listing -1 of 0
|
|

Simon Huang
Broker
Bus:
905-241-2222
Fax:
905-241-3333
| Virtual Tour | Book Showing | Email a Friend |
Jump To:
At a Glance:
| Type: | Freehold - Detached |
| Area: | Simcoe |
| Municipality: | Innisfil |
| Neighbourhood: | Alcona |
| Style: | Bungalow-Raised |
| Lot Size: | 80.00 x 200.00(Feet) |
| Approximate Age: | 31-50 |
| Tax: | $5,481.68 |
| Maintenance Fee: | $0 |
| Beds: | 3+3 |
| Baths: | 3 |
| Garage: | 0 |
| Fireplace: | Y |
| Air Conditioning: | |
| Pool: | None |
Locatin Map:
Payment Calculator:

Listing added to your favorite list
Looking for resale homes?

By agreeing to Terms of Use, you will have ability to search up to 236927 listings and access to richer information than found on REALTOR.ca through my website.

