$425,000
Available - For Sale
Listing ID: X10428040
4 Rebecca St , St. Catharines, L2S 2G8, Ontario
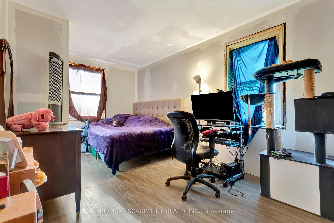
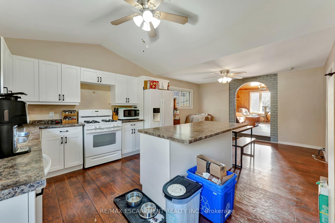
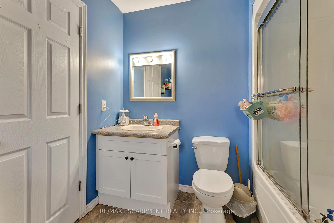
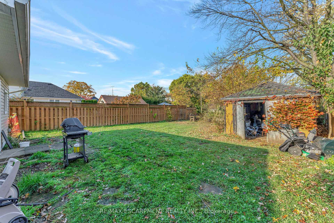
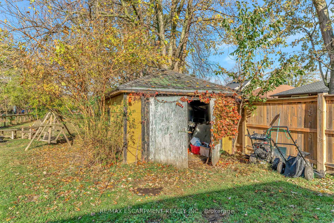
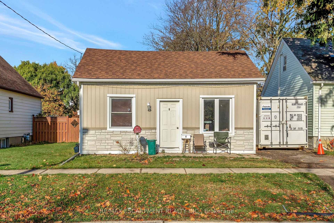
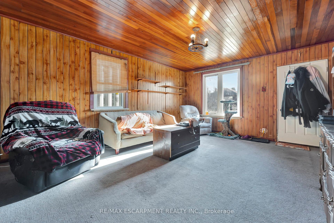
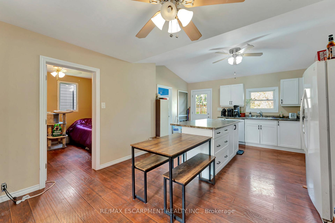
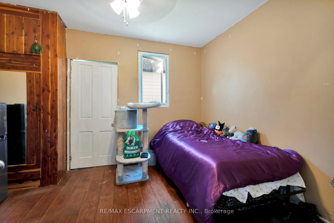
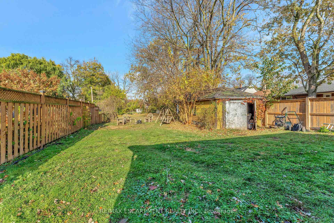
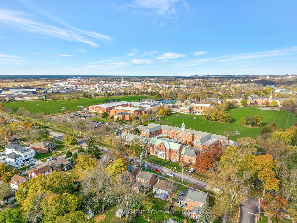
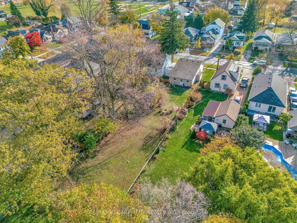
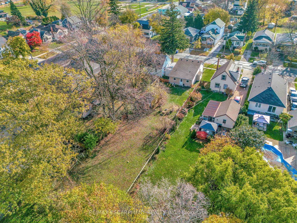
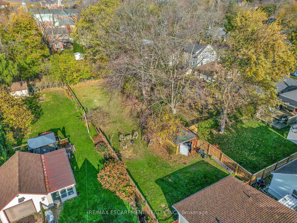
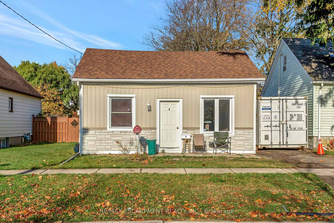
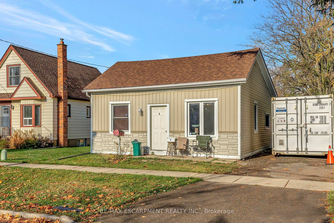
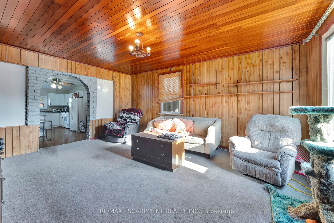
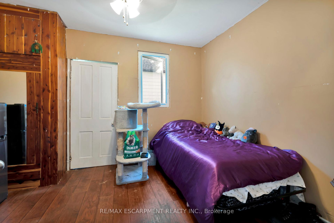
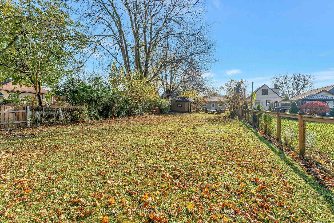
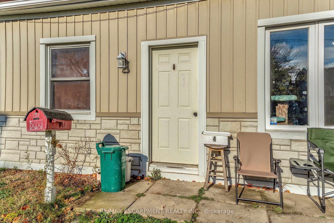
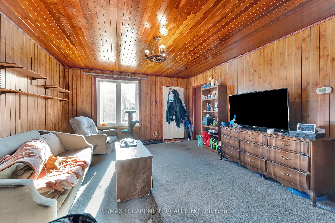
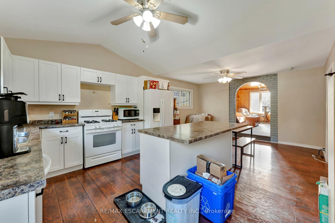
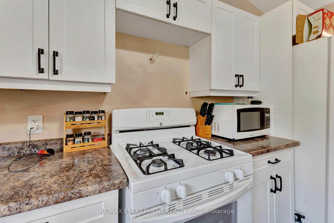
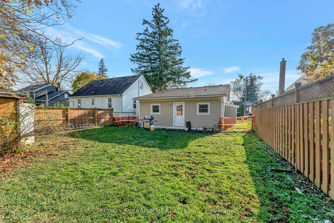
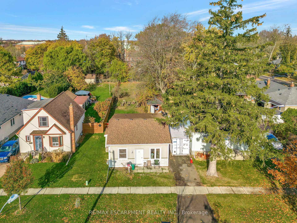
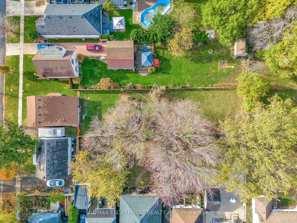
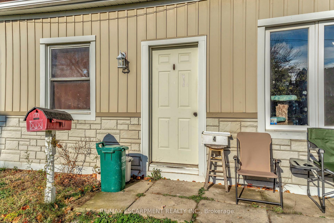
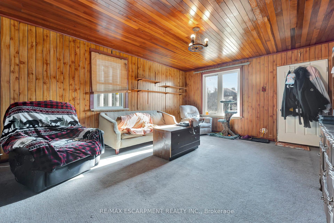
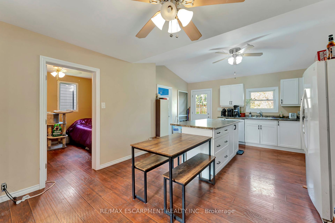
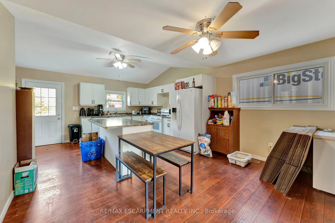
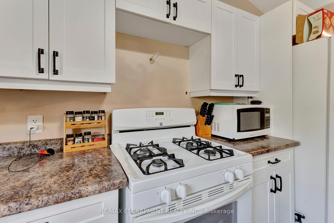
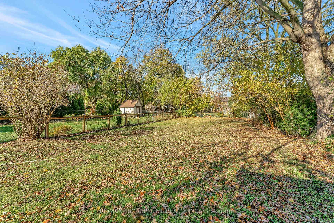
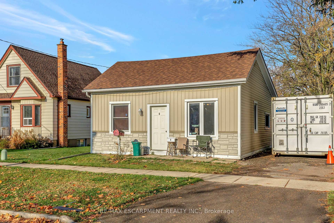
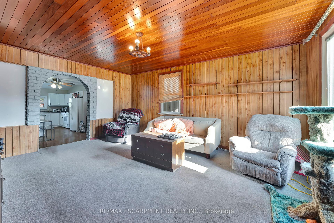
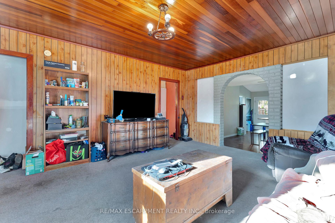
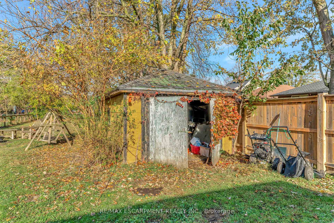
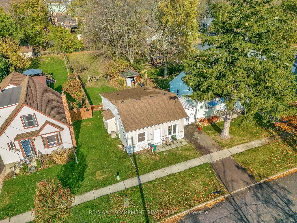
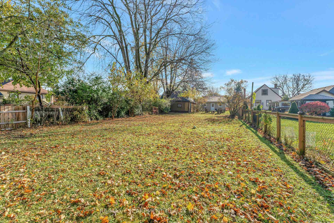
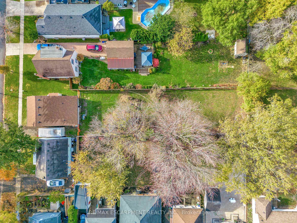
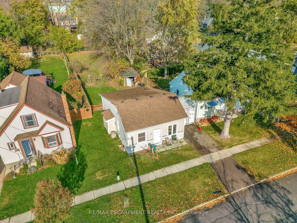
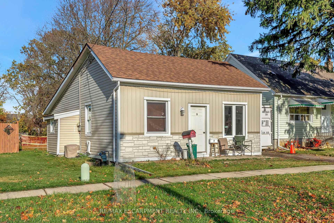
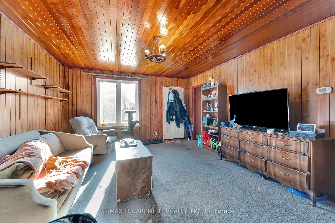
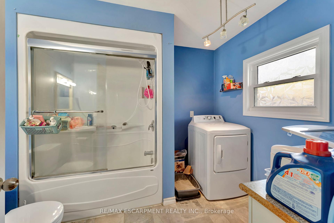
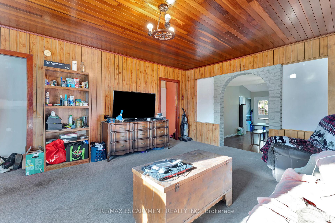
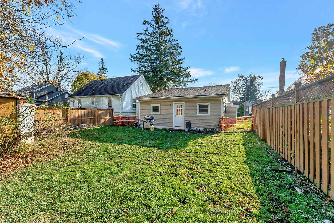
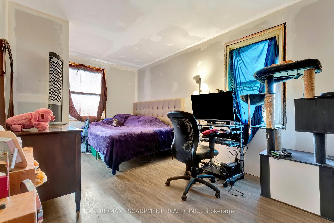
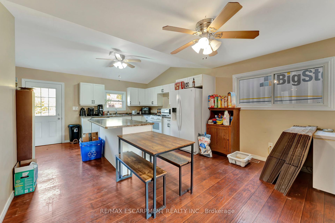
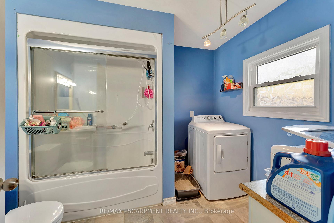
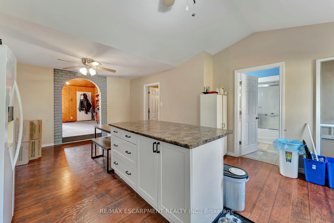
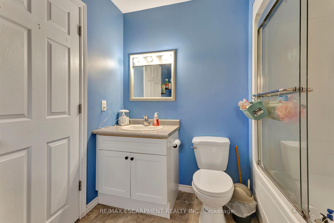
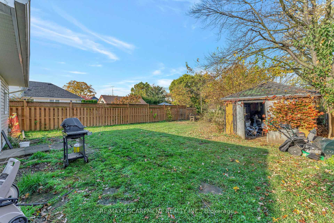
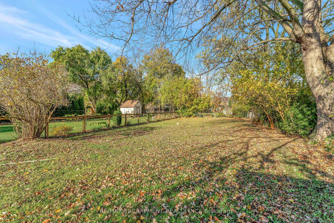
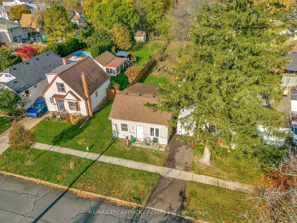
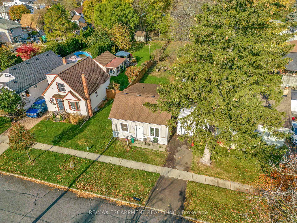
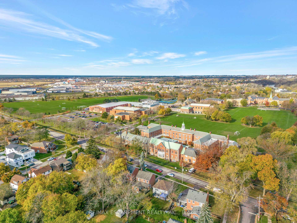
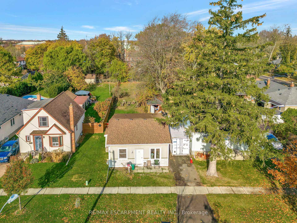
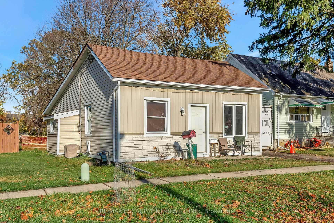
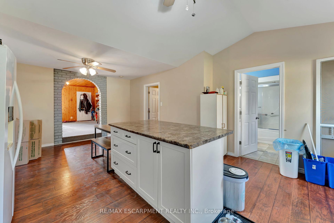
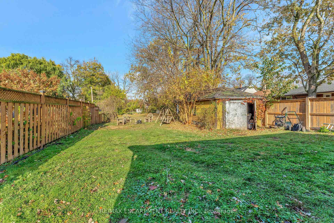



























































| Quietly tucked away in the prestigious Ridley area of west S. Catharines, this mature, cozy home offers a peaceful setting away from the busyness of the city, yet is only a stones throw from all your essential amenities. Just minutes to major shopping areas, the hospital, schools, medical facilities, big box stores, and places of worship, with easy access to main highways and a 5-minute walk to the GO Train. Walkinshaw Park is just around the corner, offering plenty of activities for kids with energy to burn. Inside you'll find 2 comfortable bedrooms, a spacious living room perfect for entertaining or relaxing, and a large kitchen featuring a beautiful oversized island, ideal for meal prep or casual dining. The expansive backyard offers endless potential for outdoor fun, gardening or future expansion. The detached garage, with power, provides an excellent space for a workshop, additional storage, or parking. Plus, the home is equipped with a new, OWNED hot water tank and furnace, ensuring peace of mind and energy efficiency. This home offers a wonderful blend of comfort, space, and modern updates in a fantastic location - Don't miss out! |
| Price | $425,000 |
| Taxes: | $3065.00 |
| Address: | 4 Rebecca St , St. Catharines, L2S 2G8, Ontario |
| Lot Size: | 42.00 x 209.00 (Feet) |
| Acreage: | < .50 |
| Directions/Cross Streets: | St. Paul St. W. to McDonald, North on McDonald to Rebecca St. |
| Rooms: | 5 |
| Bedrooms: | 2 |
| Bedrooms +: | |
| Kitchens: | 1 |
| Family Room: | N |
| Basement: | Crawl Space |
| Property Type: | Detached |
| Style: | Bungalow |
| Exterior: | Vinyl Siding |
| Garage Type: | Detached |
| (Parking/)Drive: | Front Yard |
| Drive Parking Spaces: | 2 |
| Pool: | None |
| Property Features: | Hospital, Library, Place Of Worship, Public Transit, Rec Centre, School |
| Fireplace/Stove: | N |
| Heat Source: | Gas |
| Heat Type: | Forced Air |
| Central Air Conditioning: | Central Air |
| Sewers: | Sewers |
| Water: | Municipal |
$
%
Years
This calculator is for demonstration purposes only. Always consult a professional
financial advisor before making personal financial decisions.
| Although the information displayed is believed to be accurate, no warranties or representations are made of any kind. |
| RE/MAX ESCARPMENT REALTY INC. |
- Listing -1 of 0
|
|

Simon Huang
Broker
Bus:
905-241-2222
Fax:
905-241-3333
| Book Showing | Email a Friend |
Jump To:
At a Glance:
| Type: | Freehold - Detached |
| Area: | Niagara |
| Municipality: | St. Catharines |
| Neighbourhood: | 459 - Ridley |
| Style: | Bungalow |
| Lot Size: | 42.00 x 209.00(Feet) |
| Approximate Age: | |
| Tax: | $3,065 |
| Maintenance Fee: | $0 |
| Beds: | 2 |
| Baths: | 1 |
| Garage: | 0 |
| Fireplace: | N |
| Air Conditioning: | |
| Pool: | None |
Locatin Map:
Payment Calculator:

Listing added to your favorite list
Looking for resale homes?

By agreeing to Terms of Use, you will have ability to search up to 236927 listings and access to richer information than found on REALTOR.ca through my website.

