$3,900
Available - For Rent
Listing ID: W10404708
207 Gardenbrooke Tr , Brampton, L6P 3G5, Ontario
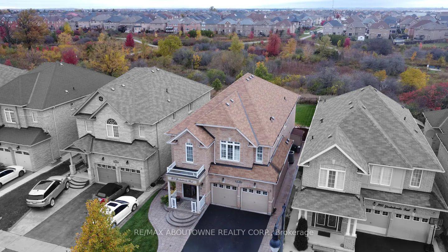
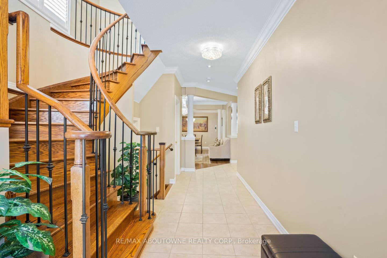

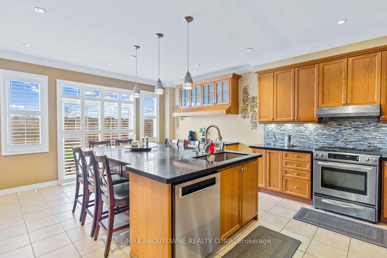
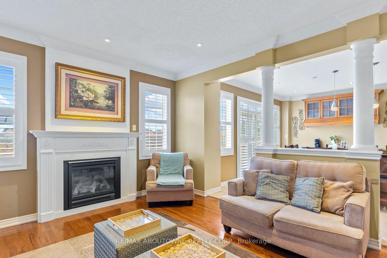
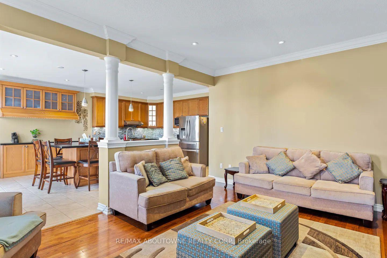
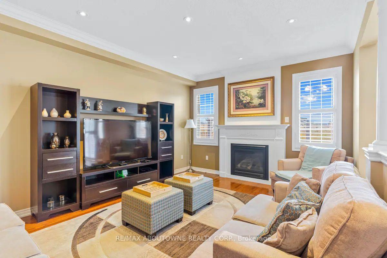
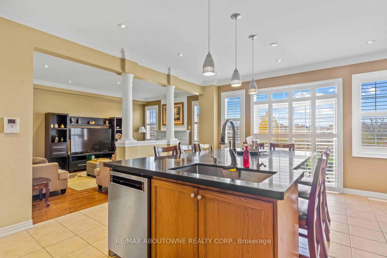
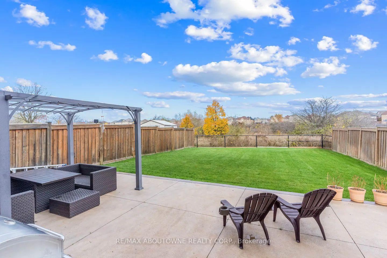
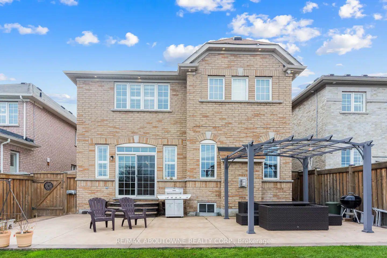
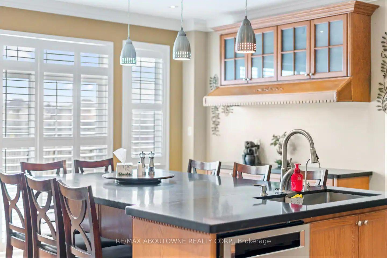
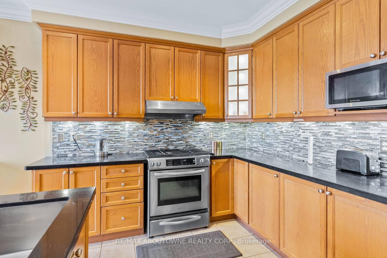
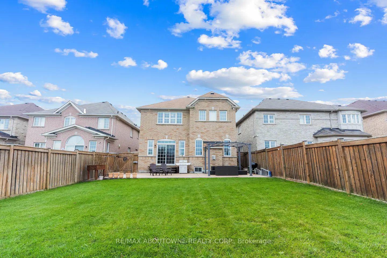
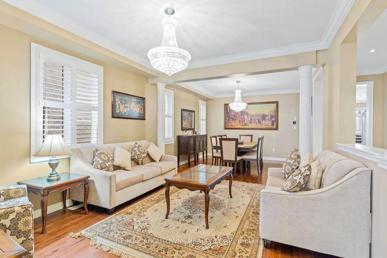
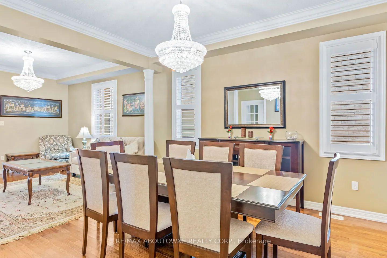
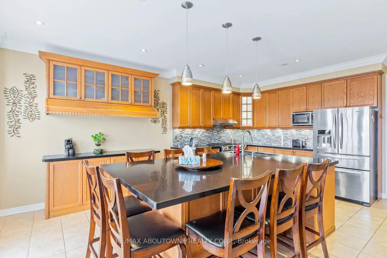
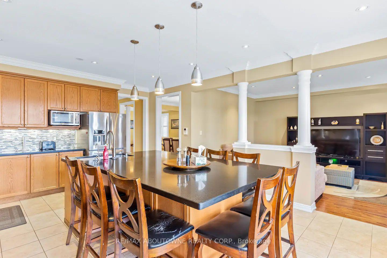
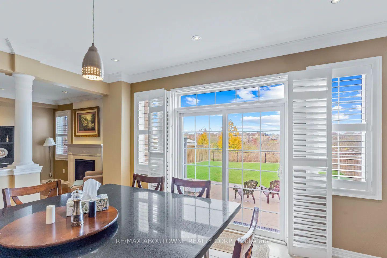
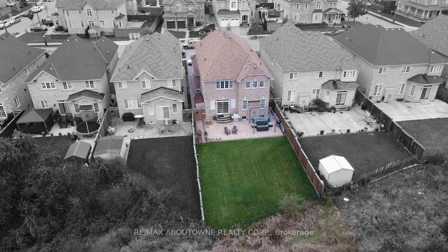
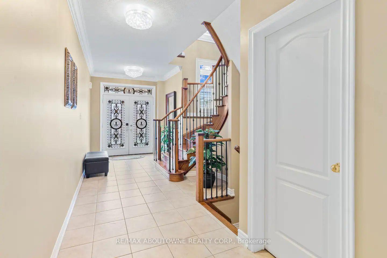
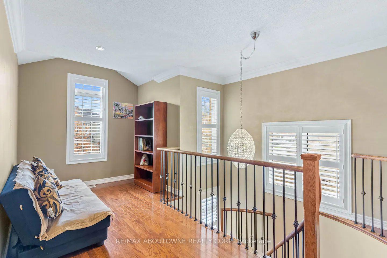
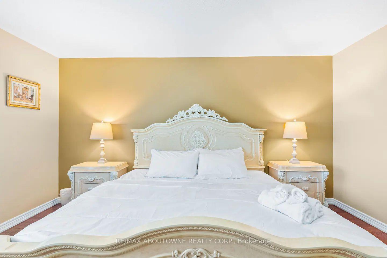
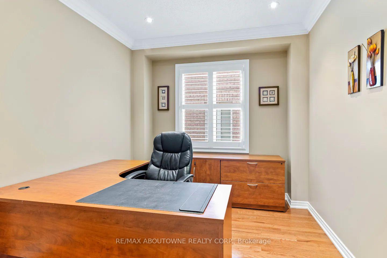
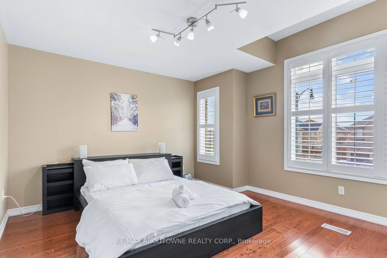
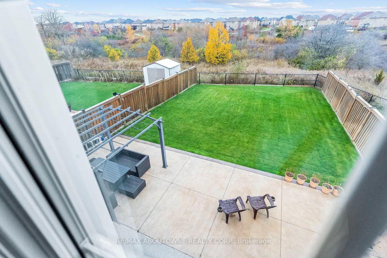
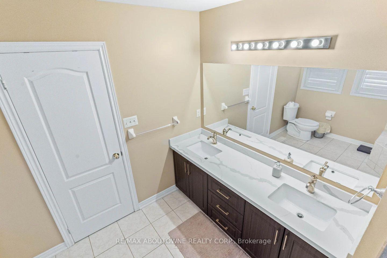
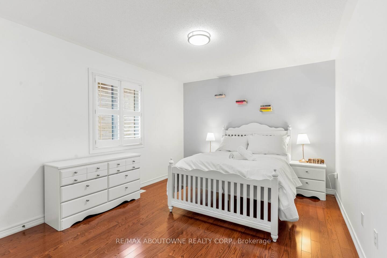
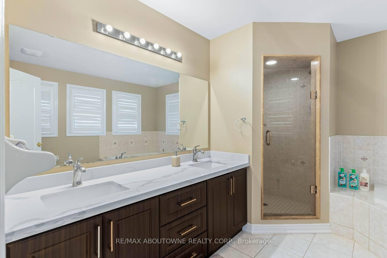
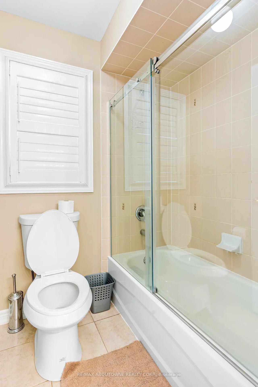
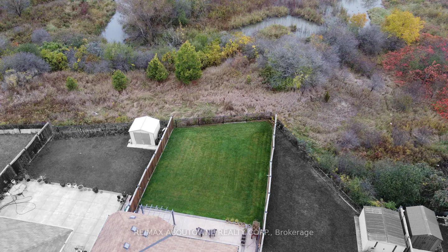

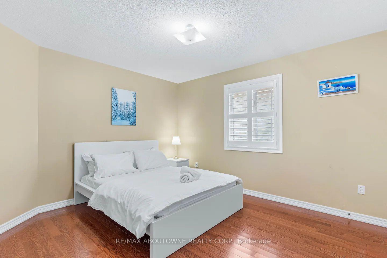
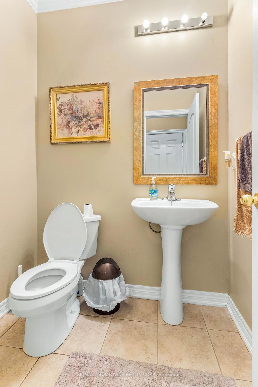
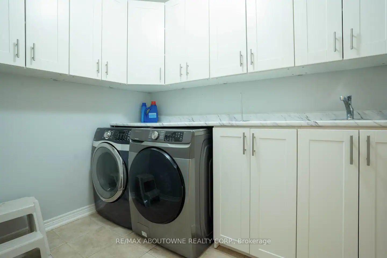
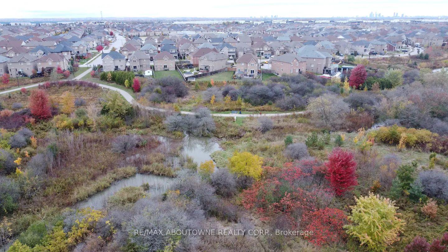



































| Well Maintained and Highly Upgraded 5 Bedroom, 3.5 Washroom Detached Home in the Castlemore/Gore Area of Brampton. Hardwood Floors, California Shutters, Crown Moulding, and Pot Lights Throughout The Home. Open, Spacious Kitchen with Large8-Seat Stone Island and Pantry/Bar. Stainless Steel Appliances inc. Gas Stove. Beautiful Curb Appeal That Includes Interlocking Pavers, Outdoor Pot Lights, and Pristine Landscaping. Extra Long Ravine Lot That Includes Stamped Concrete &Pergola in Backyard. Steps From Plaza, Bus Stop, Schools and Trail. Few Min Drive to Hwy 427, Hospital, Vaughan, Gore-Ebenezer Plaza, Community Centre, & Much More. |
| Price | $3,900 |
| Address: | 207 Gardenbrooke Tr , Brampton, L6P 3G5, Ontario |
| Lot Size: | 40.22 x 148.00 (Feet) |
| Acreage: | < .50 |
| Directions/Cross Streets: | Castlemore Rd and The Gore Rd |
| Rooms: | 11 |
| Bedrooms: | 5 |
| Bedrooms +: | |
| Kitchens: | 1 |
| Family Room: | Y |
| Basement: | None |
| Furnished: | Part |
| Property Type: | Detached |
| Style: | 2-Storey |
| Exterior: | Brick |
| Garage Type: | Attached |
| (Parking/)Drive: | Private |
| Drive Parking Spaces: | 2 |
| Pool: | None |
| Private Entrance: | Y |
| Common Elements Included: | Y |
| Fireplace/Stove: | N |
| Heat Source: | Gas |
| Heat Type: | Forced Air |
| Central Air Conditioning: | Central Air |
| Sewers: | Sewers |
| Water: | Municipal |
| Although the information displayed is believed to be accurate, no warranties or representations are made of any kind. |
| RE/MAX ABOUTOWNE REALTY CORP. |
- Listing -1 of 0
|
|

Simon Huang
Broker
Bus:
905-241-2222
Fax:
905-241-3333
| Book Showing | Email a Friend |
Jump To:
At a Glance:
| Type: | Freehold - Detached |
| Area: | Peel |
| Municipality: | Brampton |
| Neighbourhood: | Bram East |
| Style: | 2-Storey |
| Lot Size: | 40.22 x 148.00(Feet) |
| Approximate Age: | |
| Tax: | $0 |
| Maintenance Fee: | $0 |
| Beds: | 5 |
| Baths: | 4 |
| Garage: | 0 |
| Fireplace: | N |
| Air Conditioning: | |
| Pool: | None |
Locatin Map:

Listing added to your favorite list
Looking for resale homes?

By agreeing to Terms of Use, you will have ability to search up to 236927 listings and access to richer information than found on REALTOR.ca through my website.

