$1,048,000
Available - For Sale
Listing ID: S9506967
84 Shepherd Dr , Barrie, L9S 2Z4, Ontario
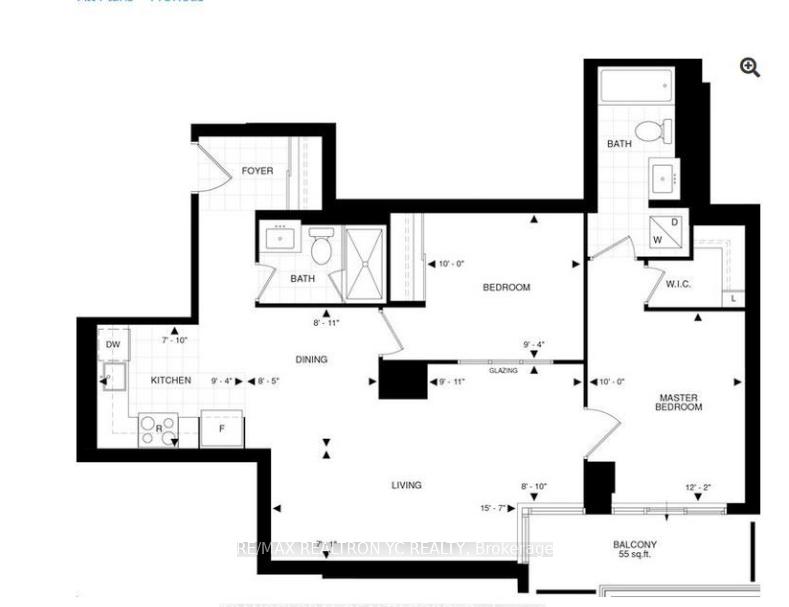
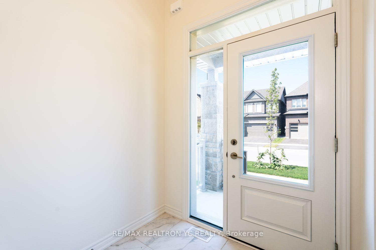
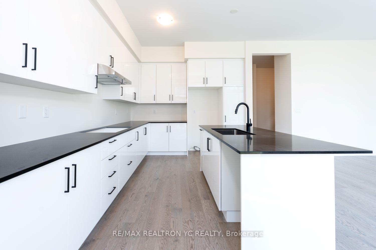
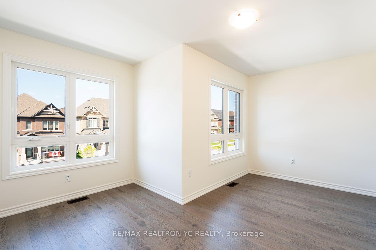
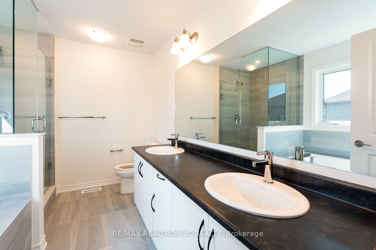
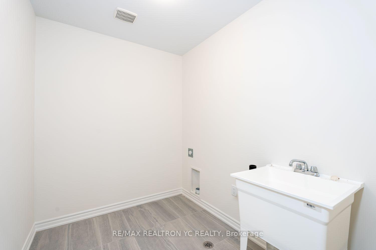
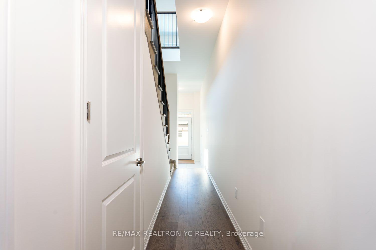
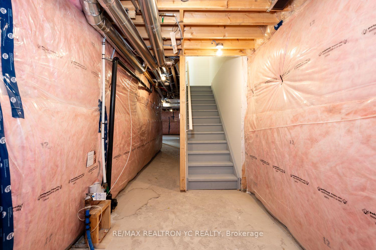
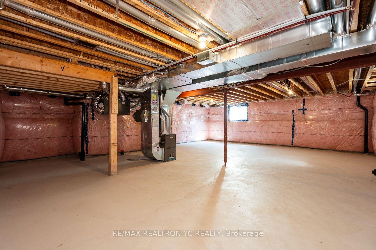
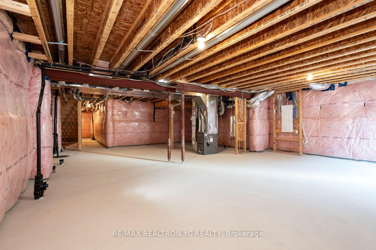
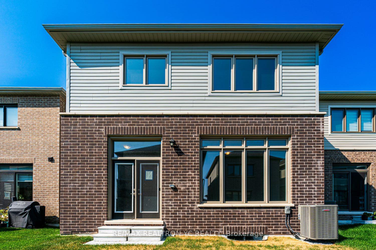
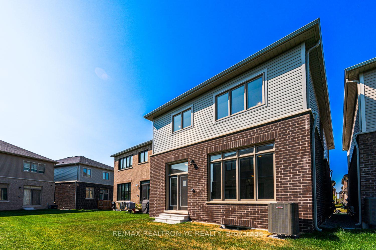
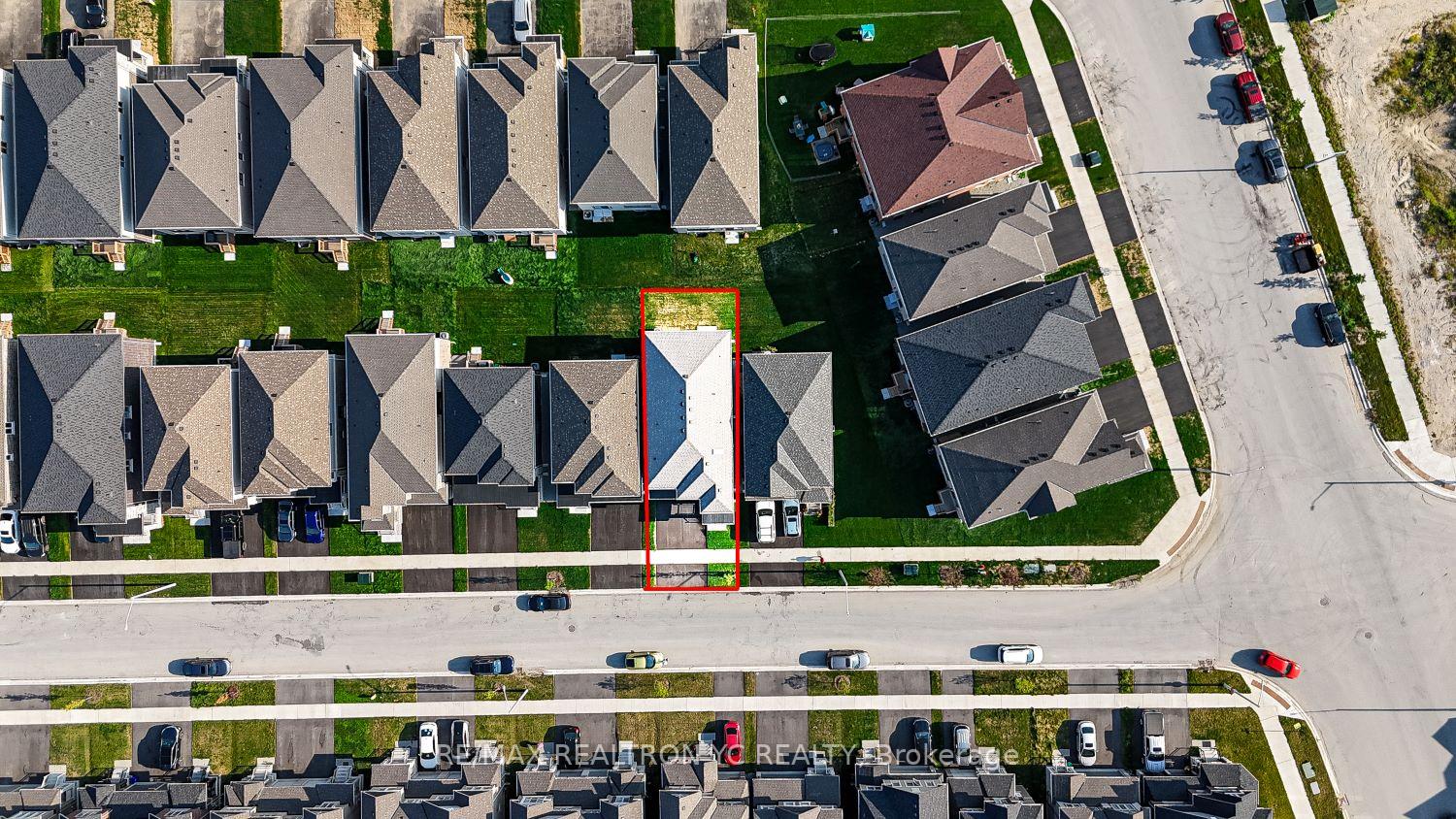
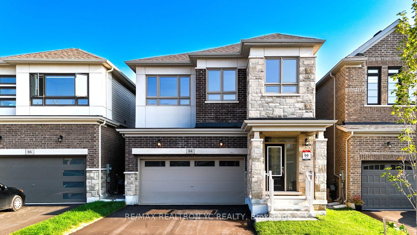
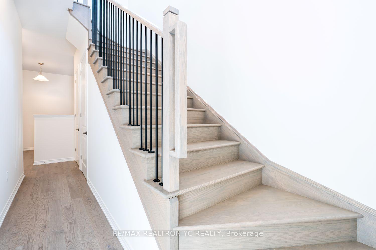
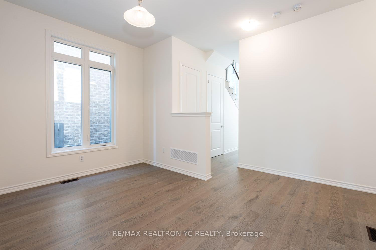
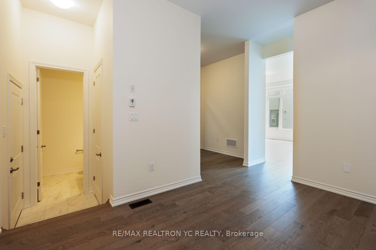
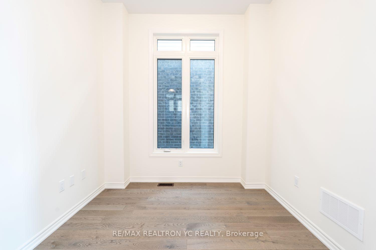
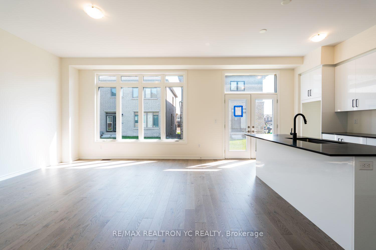
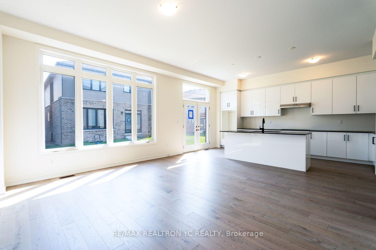
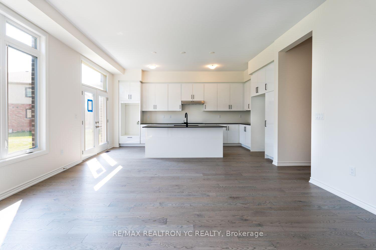
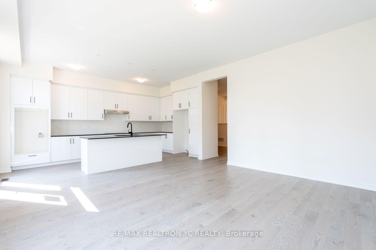
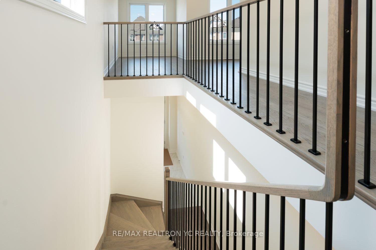
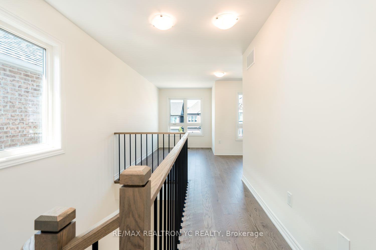
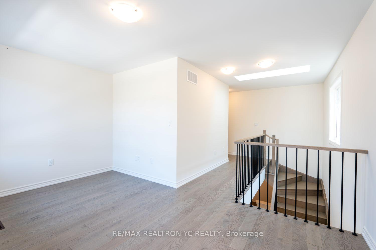
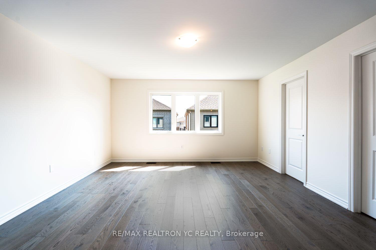
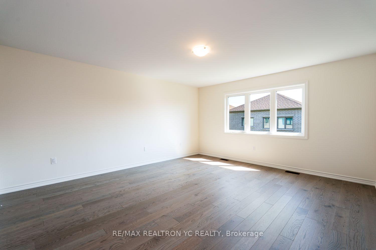
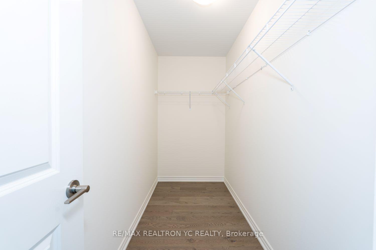
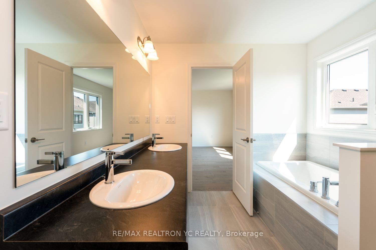
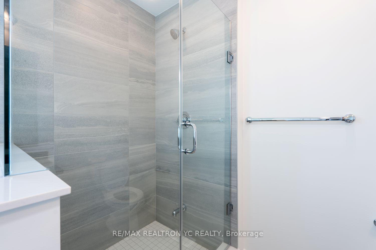
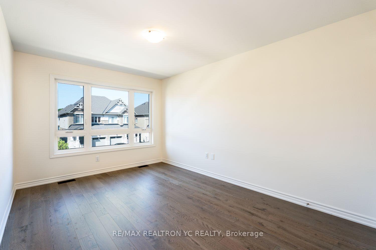
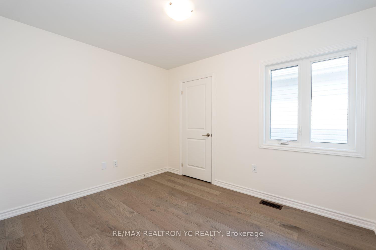
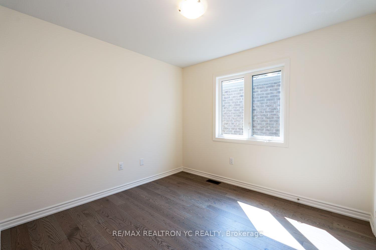
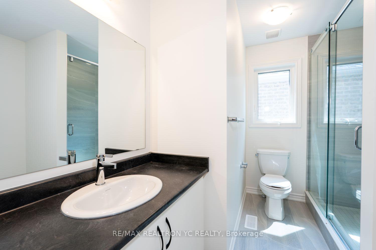
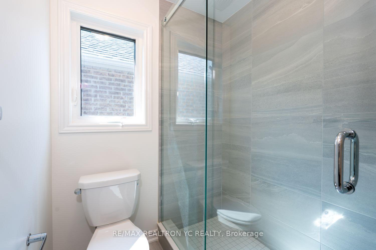
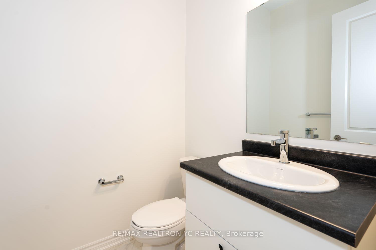
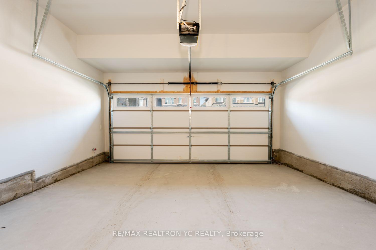





































| ***Brand New, Never Lived In!*** Welcome to 84 Shepherd Drive, your dream home in the highlysought-after Southeast Barrie! This stunning 2,465 sq. ft. detached home is designed for modernfamily living, offering 4 spacious bedrooms, 2.5 bathrooms, and a double car garage. The mainfloor features 10 ft ceilings, sleek engineered hardwood floors, a spacious great room, a formaldining space, and a large den. The chef's kitchen is a showstopper with elegant quartzcountertops, a spacious centre island, and a walk-out patio door to the backyard - perfect forentertaining! Upstairs, the luxurious primary suite features his-and-hers walk-in closets and aspa-like 5-piece ensuite. Three additional large bedrooms, a shared full bath, a bright loft,and a convenient laundry suite round out this floor. The unfinished basement offers limitlesspotential for future customization. Conveniently located near various amenities, including ParkPlace Shopping Centre, Costco, Schools, Parks, Go Station, Hwy400 & much more. |
| Extras: Brand new appliances, central air conditioner, engineered hardwood floors, and 7-year Tarion Warranty are included. |
| Price | $1,048,000 |
| Taxes: | $2480.00 |
| Assessment Year: | 2024 |
| Address: | 84 Shepherd Dr , Barrie, L9S 2Z4, Ontario |
| Lot Size: | 33.14 x 91.94 (Feet) |
| Directions/Cross Streets: | Mapleview Dr E & Madeline Dr |
| Rooms: | 10 |
| Bedrooms: | 4 |
| Bedrooms +: | |
| Kitchens: | 1 |
| Family Room: | Y |
| Basement: | Unfinished |
| Approximatly Age: | 0-5 |
| Property Type: | Detached |
| Style: | 2-Storey |
| Exterior: | Brick |
| Garage Type: | Attached |
| (Parking/)Drive: | Pvt Double |
| Drive Parking Spaces: | 2 |
| Pool: | None |
| Approximatly Age: | 0-5 |
| Approximatly Square Footage: | 2000-2500 |
| Property Features: | Golf |
| Fireplace/Stove: | N |
| Heat Source: | Gas |
| Heat Type: | Forced Air |
| Central Air Conditioning: | Central Air |
| Sewers: | Sewers |
| Water: | Municipal |
$
%
Years
This calculator is for demonstration purposes only. Always consult a professional
financial advisor before making personal financial decisions.
| Although the information displayed is believed to be accurate, no warranties or representations are made of any kind. |
| RE/MAX REALTRON YC REALTY |
- Listing -1 of 0
|
|

Simon Huang
Broker
Bus:
905-241-2222
Fax:
905-241-3333
| Book Showing | Email a Friend |
Jump To:
At a Glance:
| Type: | Freehold - Detached |
| Area: | Simcoe |
| Municipality: | Barrie |
| Neighbourhood: | Rural Barrie Southeast |
| Style: | 2-Storey |
| Lot Size: | 33.14 x 91.94(Feet) |
| Approximate Age: | 0-5 |
| Tax: | $2,480 |
| Maintenance Fee: | $0 |
| Beds: | 4 |
| Baths: | 3 |
| Garage: | 0 |
| Fireplace: | N |
| Air Conditioning: | |
| Pool: | None |
Locatin Map:
Payment Calculator:

Listing added to your favorite list
Looking for resale homes?

By agreeing to Terms of Use, you will have ability to search up to 236927 listings and access to richer information than found on REALTOR.ca through my website.

