$1,175,000
Available - For Sale
Listing ID: X9770421
22 Harvey St , Cambridge, N3C 1M6, Ontario
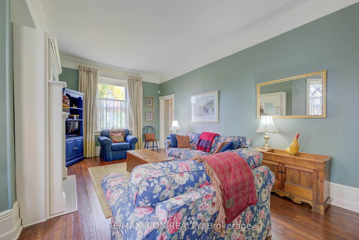
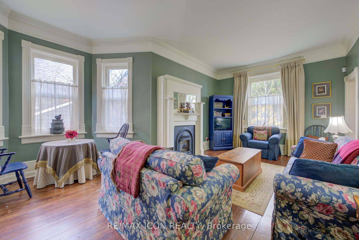
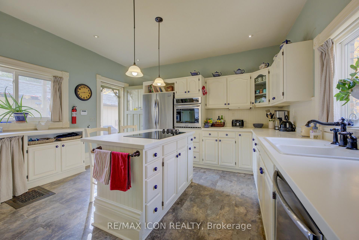
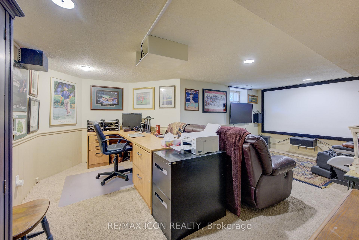
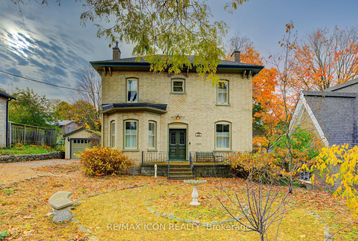
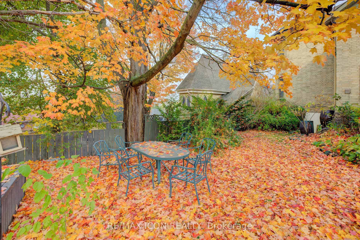
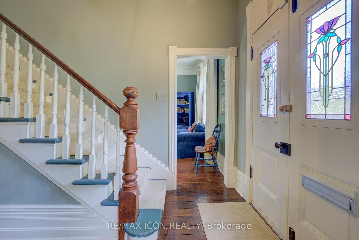
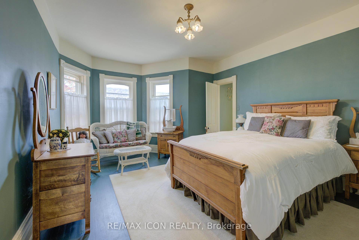
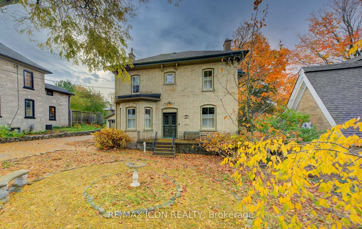
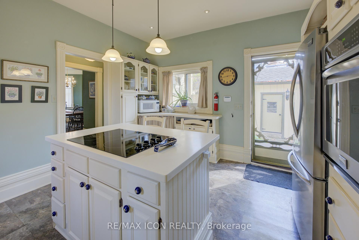
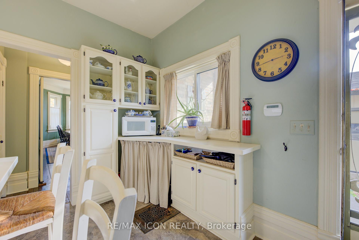
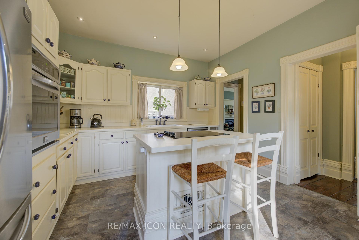
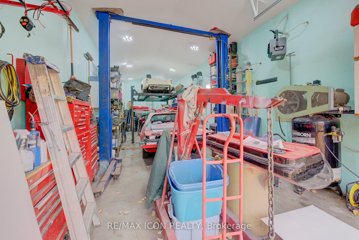
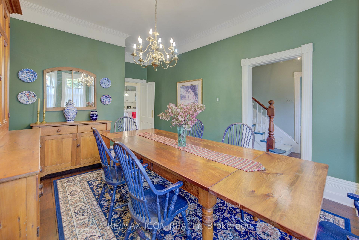
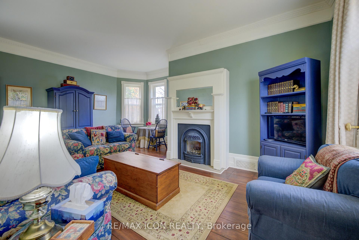
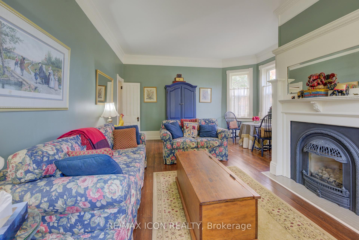
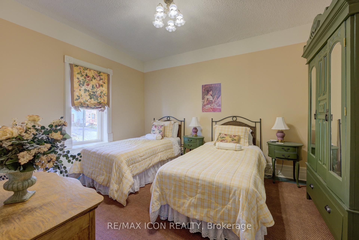
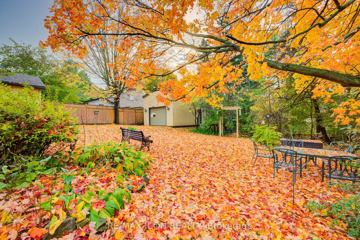
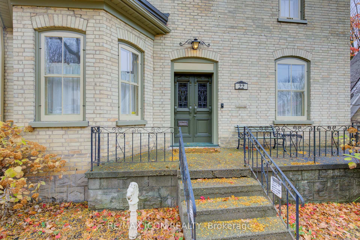
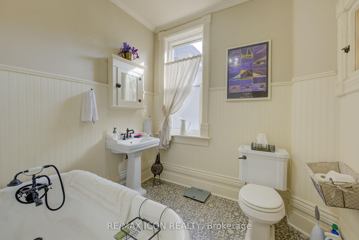
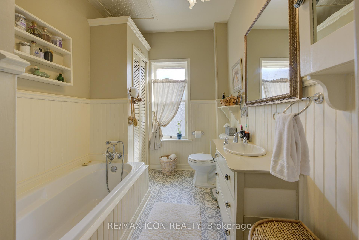
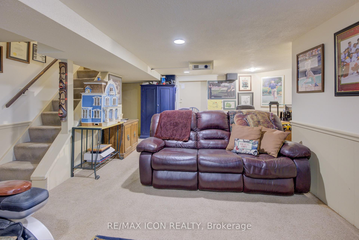
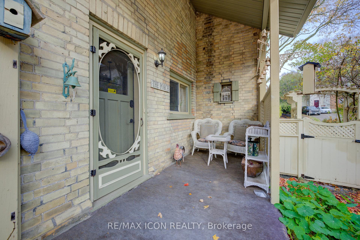
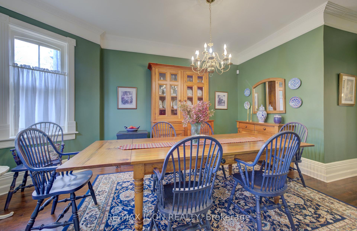
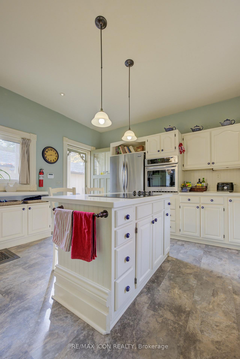
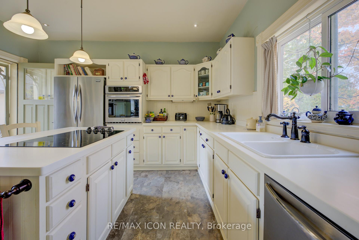
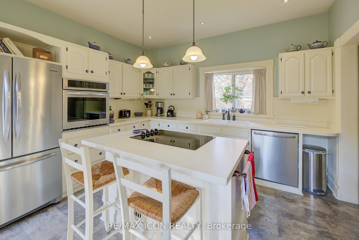
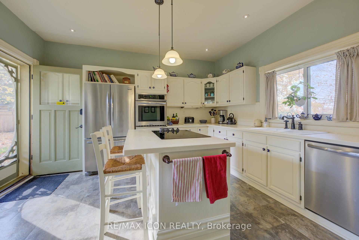
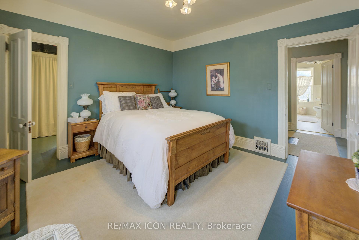
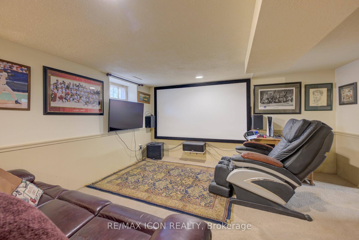
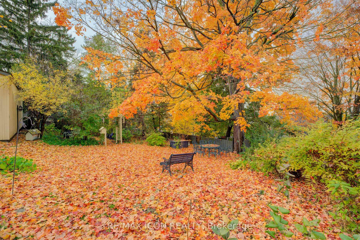
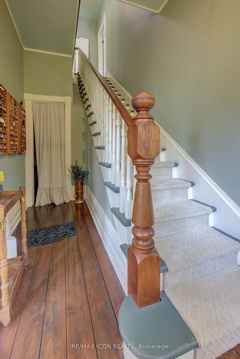
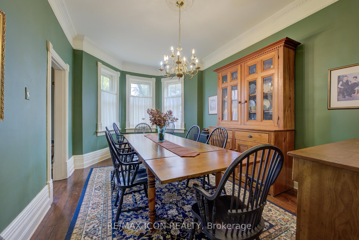
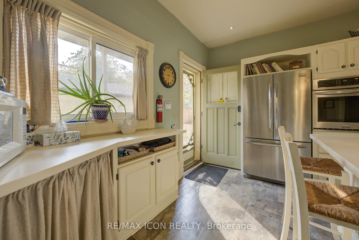
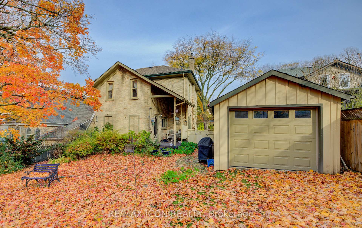
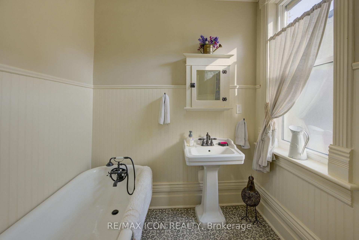
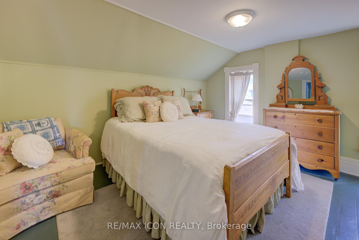
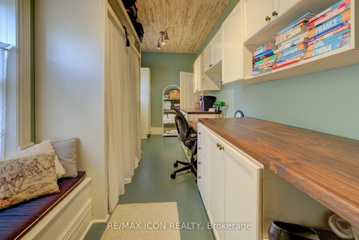
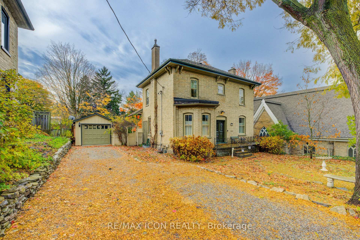
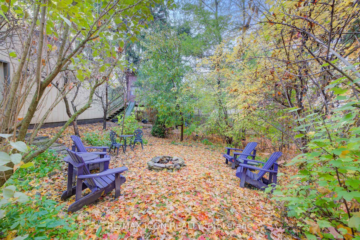








































| Step into a perfect blend of history and modern comfort with this beautifully restored 1887 home, originally crafted by the esteemed builder Lewis Kribbs. Nestled within walking distance of Hespeler Village, this unique property offers timeless elegance with Italianate architecture and intricate Queen Anne details. The exterior boasts locally distinct monk bond brickwork, a true testament to Kribbs' quality craftsmanship. Inside, you'll find 10-foot ceilings, original pine floors, and late 19th-century doors that add character and warmth throughout. The sunlit living room provides a beautiful play of light from dawn to dusk, creating an inviting ambiance for daily living. This home also features three spacious bedrooms, two fully updated bathrooms, and a primary suite complete with a dressing room that can adapt to your familys needs. The kitchen is both functional and charming, with solid oak cabinets and easy access to a side porch leading to the peaceful courtyard and BBQ area. The finished basement includes a family room with access to the expansive, landscaped backyard, which boasts mature trees, perennial gardens, and a flagstone terrace. With private outdoor "rooms" designed for relaxation and gatherings, this home offers ample space for all your lifestyle needs. A fantastic bonus for car enthusiasts and hobbyists alike, this property includes a newly constructed 2 car garage, offering ample space for vehicle storage, projects, and more. Whether you're an avid collector or simply in need of extra workspace, this addition enhances the home's functionality and appeal. This exceptional property is more than just a home it's a chance to own a piece of Hespelers history with all the comforts of today. The dimensions of the detached garages are 12 x22 & 15x40. |
| Price | $1,175,000 |
| Taxes: | $395000.00 |
| Address: | 22 Harvey St , Cambridge, N3C 1M6, Ontario |
| Acreage: | < .50 |
| Directions/Cross Streets: | Queen St. W / Courtney St |
| Rooms: | 10 |
| Rooms +: | 3 |
| Bedrooms: | 3 |
| Bedrooms +: | |
| Kitchens: | 1 |
| Family Room: | Y |
| Basement: | Full, Part Fin |
| Approximatly Age: | 100+ |
| Property Type: | Detached |
| Style: | 2-Storey |
| Exterior: | Brick |
| Garage Type: | Detached |
| (Parking/)Drive: | Pvt Double |
| Drive Parking Spaces: | 4 |
| Pool: | None |
| Approximatly Age: | 100+ |
| Approximatly Square Footage: | 1500-2000 |
| Property Features: | Park, Place Of Worship, Public Transit, School |
| Fireplace/Stove: | Y |
| Heat Source: | Gas |
| Heat Type: | Forced Air |
| Central Air Conditioning: | Central Air |
| Sewers: | Sewers |
| Water: | Municipal |
$
%
Years
This calculator is for demonstration purposes only. Always consult a professional
financial advisor before making personal financial decisions.
| Although the information displayed is believed to be accurate, no warranties or representations are made of any kind. |
| RE/MAX ICON REALTY |
- Listing -1 of 0
|
|

Simon Huang
Broker
Bus:
905-241-2222
Fax:
905-241-3333
| Virtual Tour | Book Showing | Email a Friend |
Jump To:
At a Glance:
| Type: | Freehold - Detached |
| Area: | Waterloo |
| Municipality: | Cambridge |
| Neighbourhood: | |
| Style: | 2-Storey |
| Lot Size: | 65.39 x 0.00(Feet) |
| Approximate Age: | 100+ |
| Tax: | $395,000 |
| Maintenance Fee: | $0 |
| Beds: | 3 |
| Baths: | 2 |
| Garage: | 0 |
| Fireplace: | Y |
| Air Conditioning: | |
| Pool: | None |
Locatin Map:
Payment Calculator:

Listing added to your favorite list
Looking for resale homes?

By agreeing to Terms of Use, you will have ability to search up to 236927 listings and access to richer information than found on REALTOR.ca through my website.

