$874,900
Available - For Sale
Listing ID: X10427467
16 Wayne Cres , Quinte West, K0K 1L0, Ontario
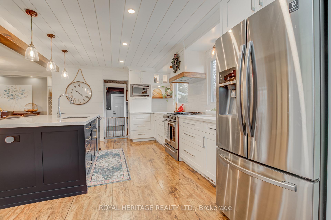
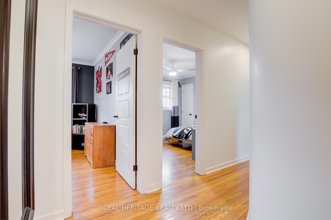
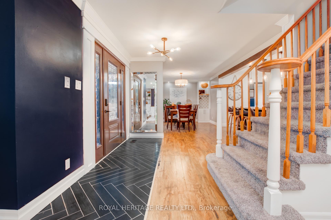
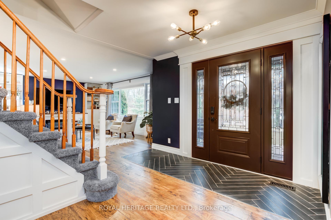
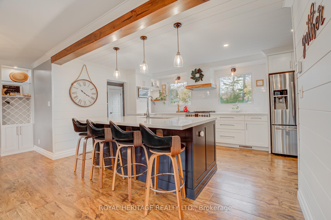
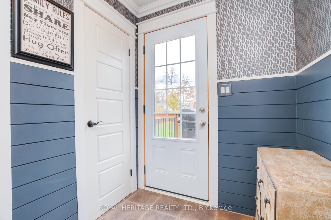
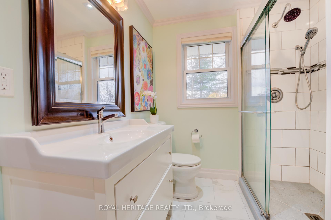
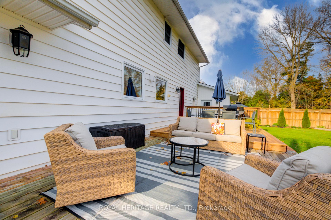
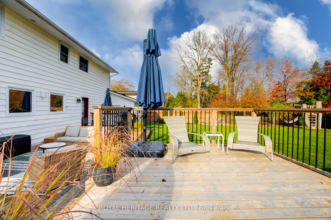
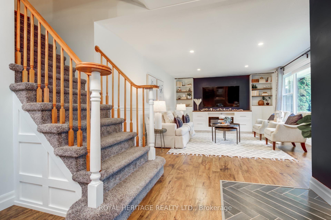
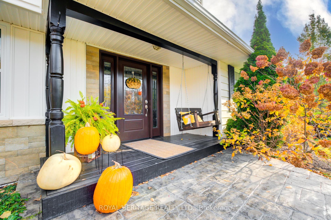
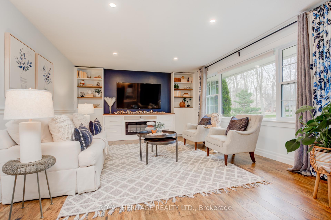
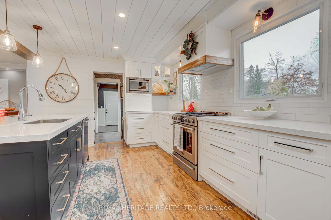
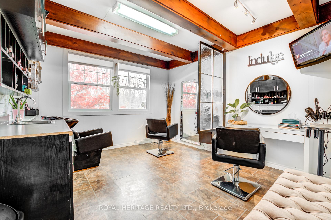
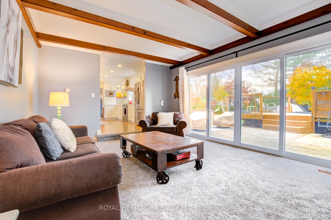
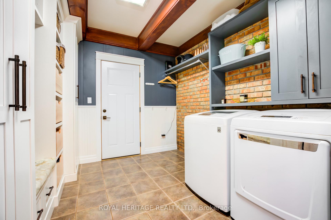
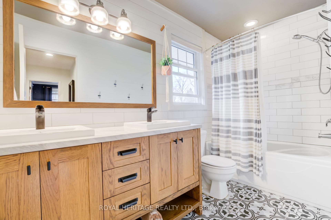
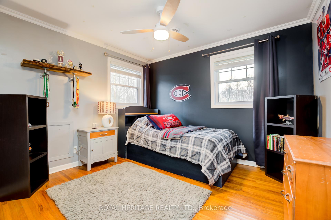
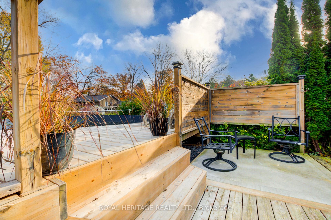
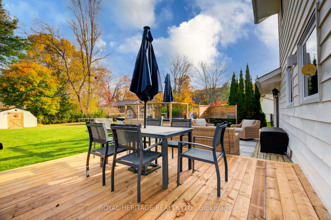
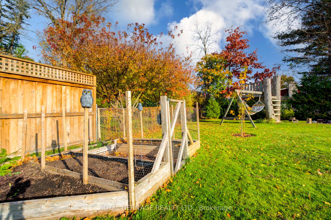
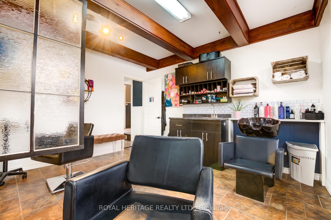
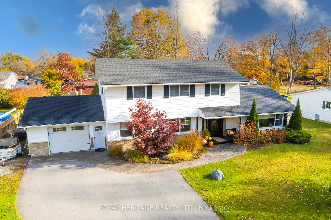
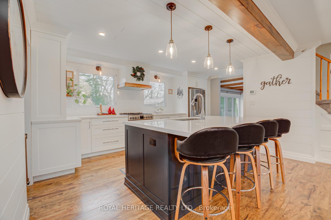
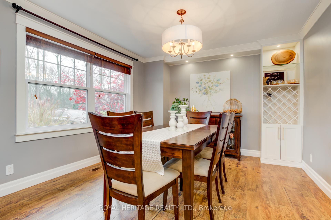
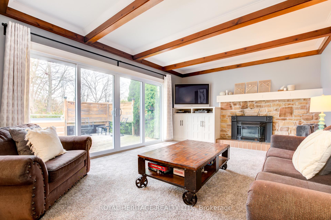
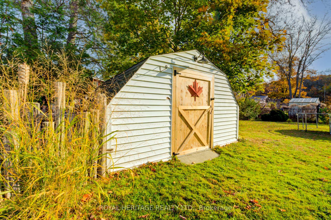
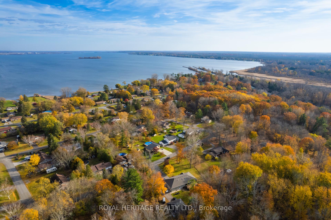
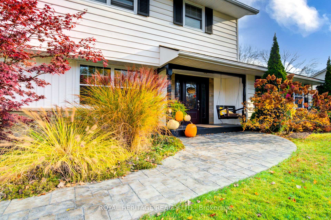
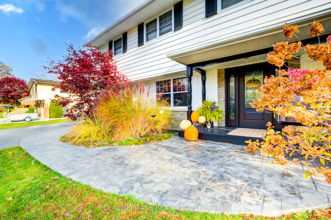
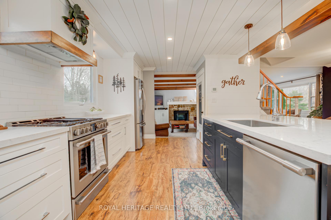
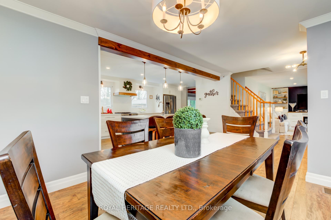
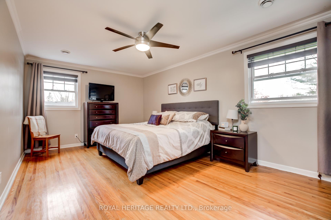
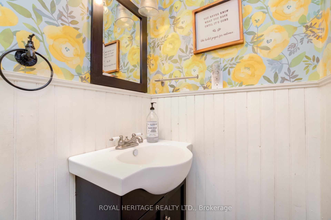
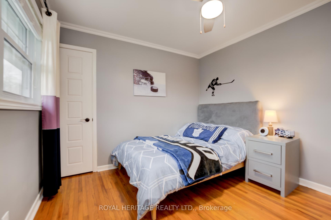
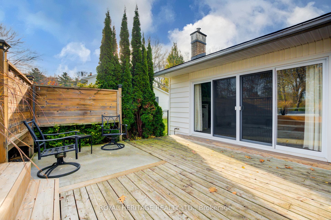
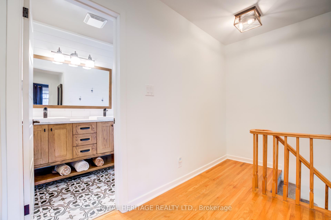
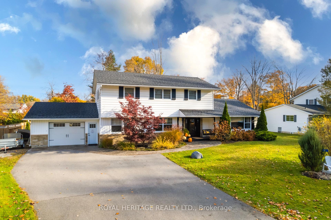
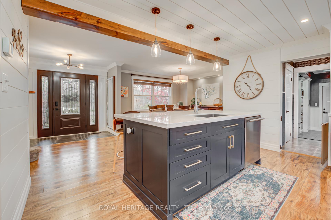
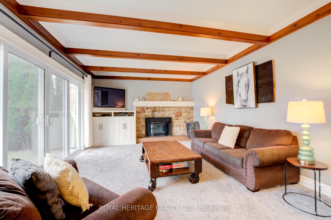
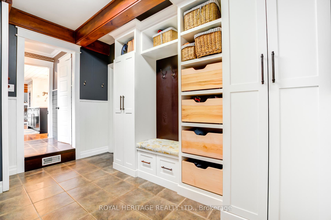
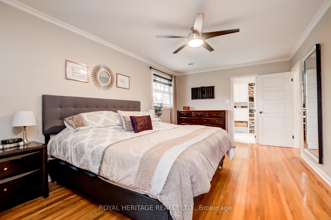
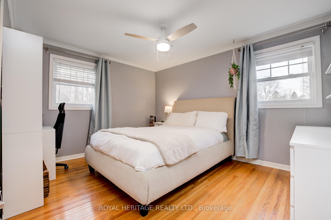
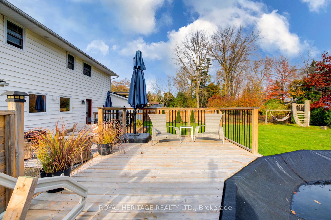
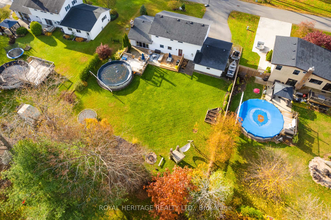
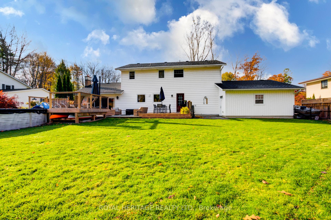
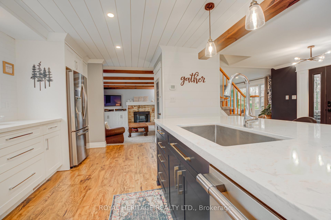















































| Welcome Home! This beautifully updated two-story traditional home combines timeless charm with modern updates. Featuring 4 spacious bedrooms with crown moulding, original hardwood flooring, and all-new windows and doors, along with 2.5 baths, this home is designed for both comfort and style. The gourmet kitchen boasts quartz countertops, a 7-foot island, and a built-in bar cupboard in the dining room, perfect for entertaining. Enjoy natural sunlight in the living room with custom cabinetry or relax in the sunken family room with custom beams, new carpeting, and 12' patio doors leading to an oversized deck. Additional highlights include a dedicated office space, a mudroom with laundry, fresh paint throughout. Outside, the landscaped yard is a private oasis with a vegetable garden, fire pit, above-ground pool, hot tub-ready concrete pad, and stamped concrete walkway leading to a 1.5-car garage. Conveniently located just 20 minutes from North Beach, 5 minutes to Trenton, and at the Gateway to the County, this home is ready to welcome you! |
| Price | $874,900 |
| Taxes: | $4138.00 |
| Address: | 16 Wayne Cres , Quinte West, K0K 1L0, Ontario |
| Lot Size: | 100.00 x 150.00 (Feet) |
| Acreage: | < .50 |
| Directions/Cross Streets: | Loyalist pkwy/Princess Dr |
| Rooms: | 12 |
| Rooms +: | 0 |
| Bedrooms: | 4 |
| Bedrooms +: | 0 |
| Kitchens: | 1 |
| Kitchens +: | 0 |
| Family Room: | Y |
| Basement: | Crawl Space |
| Approximatly Age: | 51-99 |
| Property Type: | Detached |
| Style: | 2-Storey |
| Exterior: | Vinyl Siding |
| Garage Type: | Attached |
| (Parking/)Drive: | Pvt Double |
| Drive Parking Spaces: | 4 |
| Pool: | Abv Grnd |
| Other Structures: | Garden Shed |
| Approximatly Age: | 51-99 |
| Approximatly Square Footage: | 2500-3000 |
| Fireplace/Stove: | Y |
| Heat Source: | Gas |
| Heat Type: | Forced Air |
| Central Air Conditioning: | Central Air |
| Laundry Level: | Main |
| Elevator Lift: | N |
| Sewers: | Septic |
| Water: | Well |
| Water Supply Types: | Dug Well |
| Utilities-Cable: | A |
| Utilities-Hydro: | Y |
| Utilities-Gas: | Y |
| Utilities-Telephone: | A |
$
%
Years
This calculator is for demonstration purposes only. Always consult a professional
financial advisor before making personal financial decisions.
| Although the information displayed is believed to be accurate, no warranties or representations are made of any kind. |
| ROYAL HERITAGE REALTY LTD. |
- Listing -1 of 0
|
|

Simon Huang
Broker
Bus:
905-241-2222
Fax:
905-241-3333
| Virtual Tour | Book Showing | Email a Friend |
Jump To:
At a Glance:
| Type: | Freehold - Detached |
| Area: | Hastings |
| Municipality: | Quinte West |
| Neighbourhood: | |
| Style: | 2-Storey |
| Lot Size: | 100.00 x 150.00(Feet) |
| Approximate Age: | 51-99 |
| Tax: | $4,138 |
| Maintenance Fee: | $0 |
| Beds: | 4 |
| Baths: | 3 |
| Garage: | 0 |
| Fireplace: | Y |
| Air Conditioning: | |
| Pool: | Abv Grnd |
Locatin Map:
Payment Calculator:

Listing added to your favorite list
Looking for resale homes?

By agreeing to Terms of Use, you will have ability to search up to 236927 listings and access to richer information than found on REALTOR.ca through my website.

