$1,259,000
Available - For Sale
Listing ID: X8382218
42400 - 42420 JOHN WISE Line , Central Elgin, N5R 5T5, Ontario
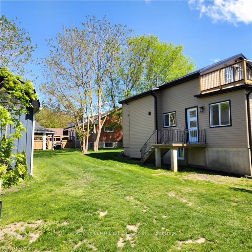
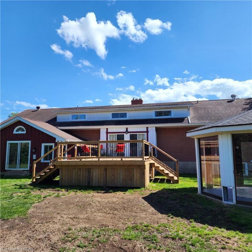
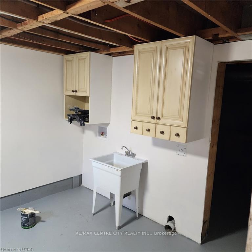
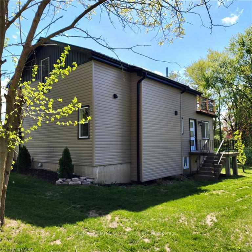
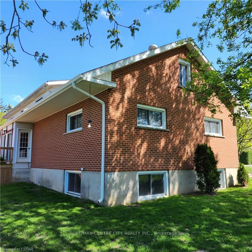
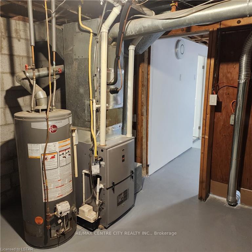
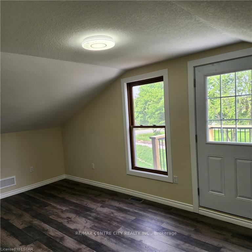
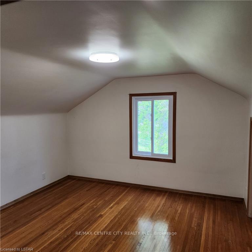
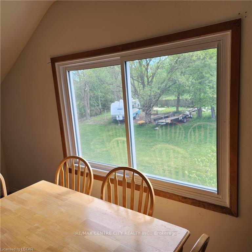
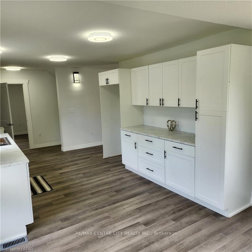
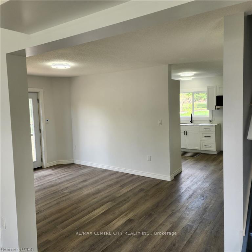
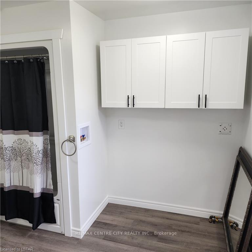
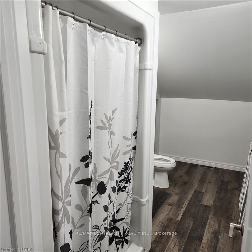
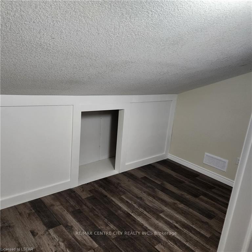
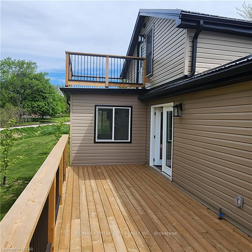
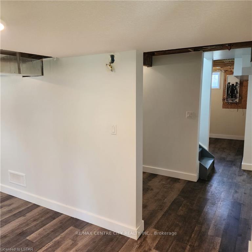
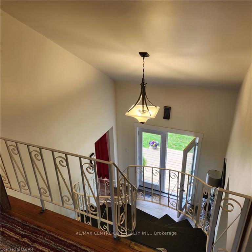
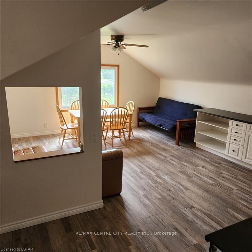
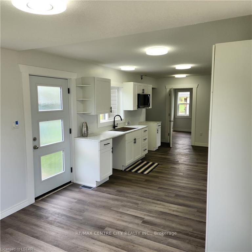
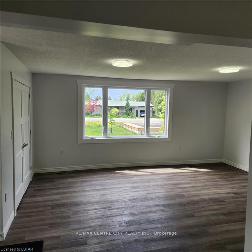
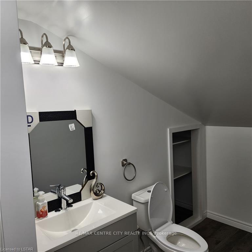
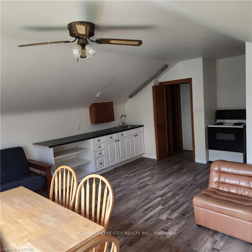
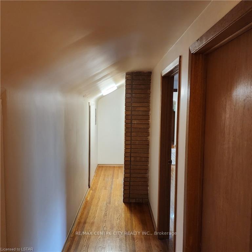
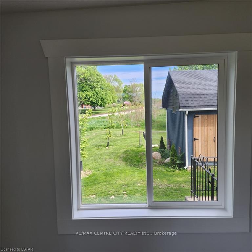
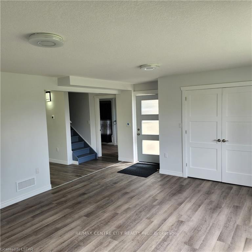
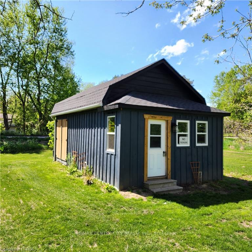
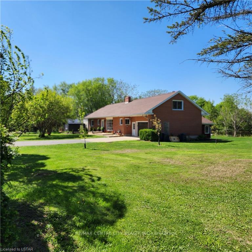
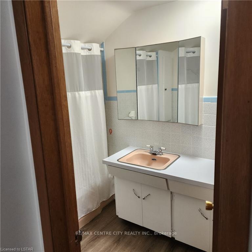
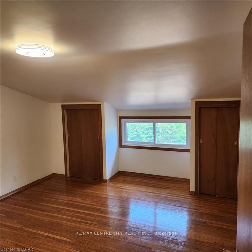
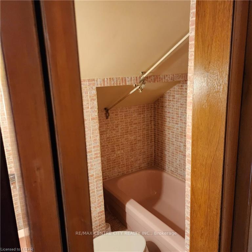
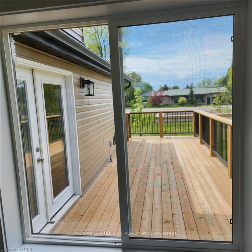
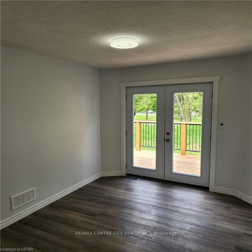
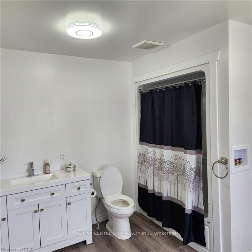
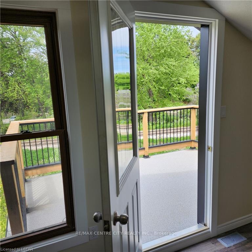
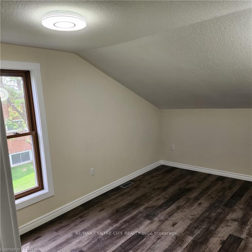
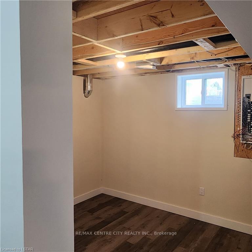
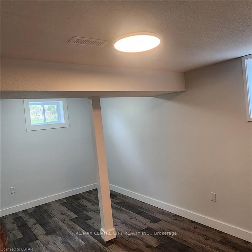
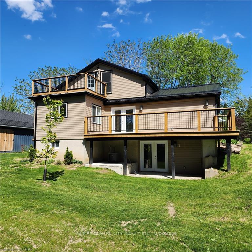
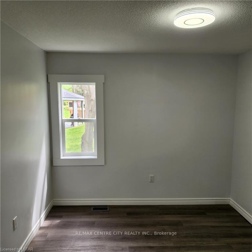
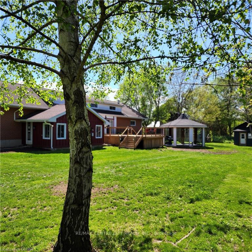
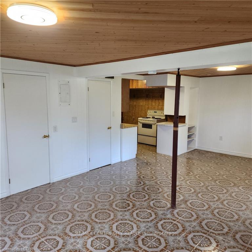
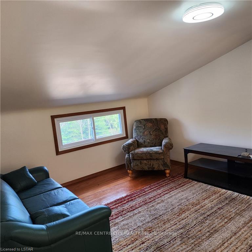
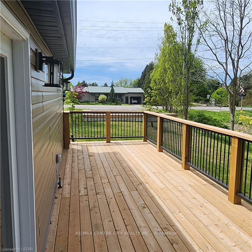
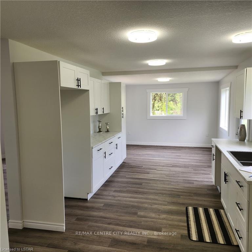
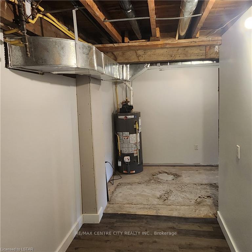
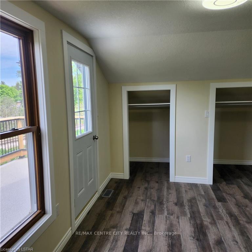
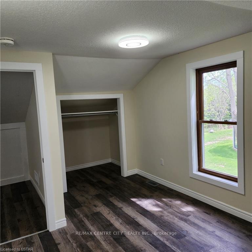
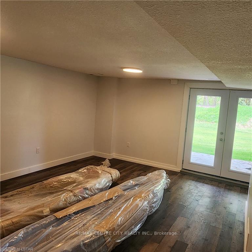
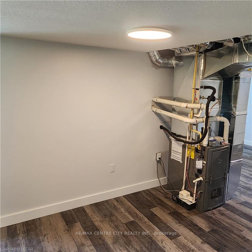
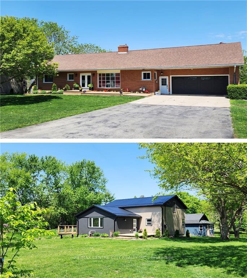


















































| Two spacious updated homes. On the outskirts of St. Thomas south situated on an over 1 acre wooded lot. 6 bedrooms main house 4 bed second house 315 frontage large vacant lot east of house if you crave serenity outdoors this is for you 3700 sq' main house has a two-bed apartment over garage with separate entrance granny flat? # in law suite# 1850 sq' second house is nearly all new spacious and well laid out has walkout lower finished level. |
| Price | $1,259,000 |
| Taxes: | $5597.72 |
| Assessment: | $328000 |
| Assessment Year: | 2023 |
| Address: | 42400 - 42420 JOHN WISE Line , Central Elgin, N5R 5T5, Ontario |
| Lot Size: | 313.00 x 142.00 (Acres) |
| Acreage: | .50-1.99 |
| Directions/Cross Streets: | 300 yards west of sunset drive on northside of road |
| Rooms: | 24 |
| Rooms +: | 7 |
| Bedrooms: | 8 |
| Bedrooms +: | 2 |
| Kitchens: | 3 |
| Kitchens +: | 1 |
| Family Room: | N |
| Basement: | Full |
| Approximatly Age: | 51-99 |
| Property Type: | Detached |
| Style: | 1 1/2 Storey |
| Exterior: | Brick, Vinyl Siding |
| Garage Type: | Attached |
| (Parking/)Drive: | Front Yard |
| Drive Parking Spaces: | 12 |
| Pool: | None |
| Approximatly Age: | 51-99 |
| Fireplace/Stove: | Y |
| Heat Source: | Gas |
| Heat Type: | Forced Air |
| Central Air Conditioning: | Central Air |
| Elevator Lift: | N |
| Sewers: | Septic |
| Water: | Other |
| Water Supply Types: | Drilled Well |
| Utilities-Cable: | A |
| Utilities-Hydro: | Y |
| Utilities-Gas: | A |
$
%
Years
This calculator is for demonstration purposes only. Always consult a professional
financial advisor before making personal financial decisions.
| Although the information displayed is believed to be accurate, no warranties or representations are made of any kind. |
| RE/MAX CENTRE CITY REALTY INC. |
- Listing -1 of 0
|
|

Simon Huang
Broker
Bus:
905-241-2222
Fax:
905-241-3333
| Book Showing | Email a Friend |
Jump To:
At a Glance:
| Type: | Freehold - Detached |
| Area: | Elgin |
| Municipality: | Central Elgin |
| Neighbourhood: | Rural Central Elgin |
| Style: | 1 1/2 Storey |
| Lot Size: | 313.00 x 142.00(Acres) |
| Approximate Age: | 51-99 |
| Tax: | $5,597.72 |
| Maintenance Fee: | $0 |
| Beds: | 8+2 |
| Baths: | 1 |
| Garage: | 0 |
| Fireplace: | Y |
| Air Conditioning: | |
| Pool: | None |
Locatin Map:
Payment Calculator:

Listing added to your favorite list
Looking for resale homes?

By agreeing to Terms of Use, you will have ability to search up to 236927 listings and access to richer information than found on REALTOR.ca through my website.

