$805,000
Available - For Sale
Listing ID: X8381152
7 SPRUCE Cres , North Middlesex, N0M 2K0, Ontario
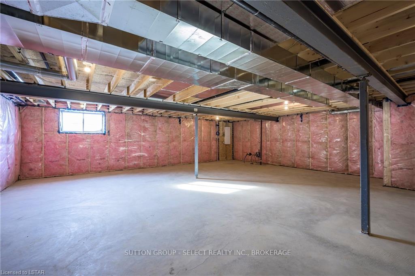
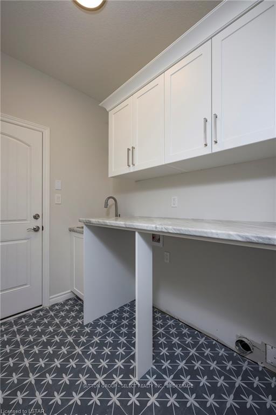
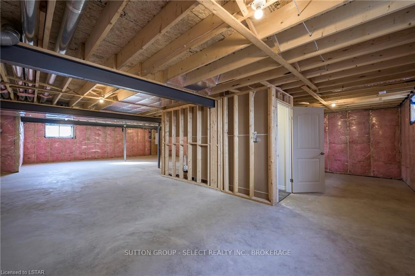
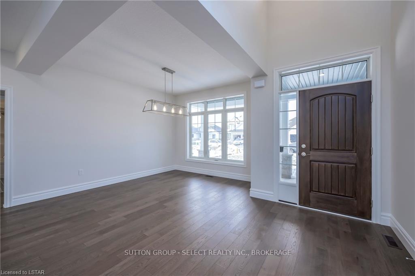
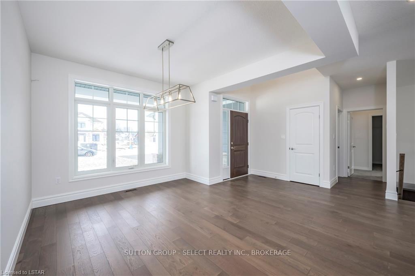
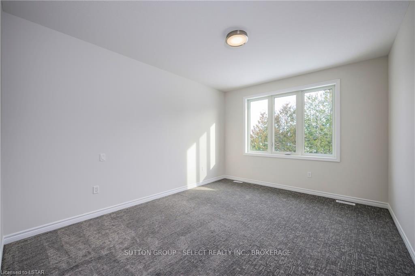
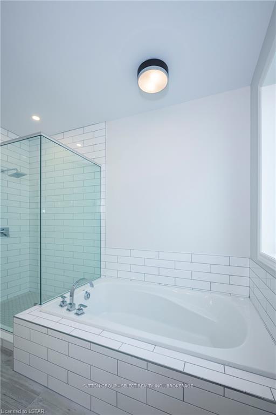
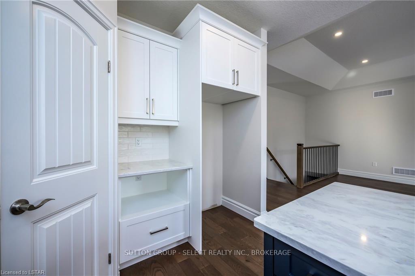
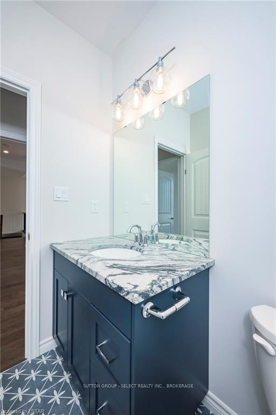
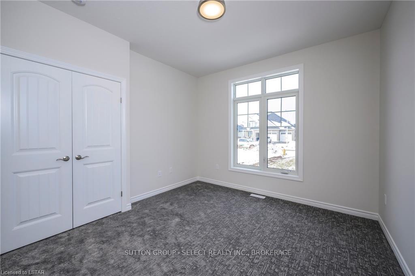
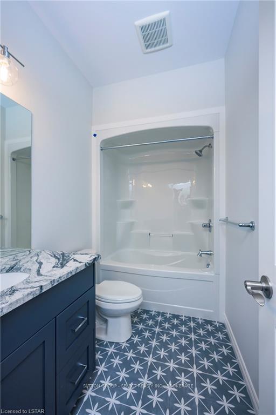
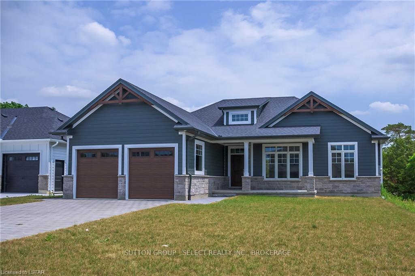
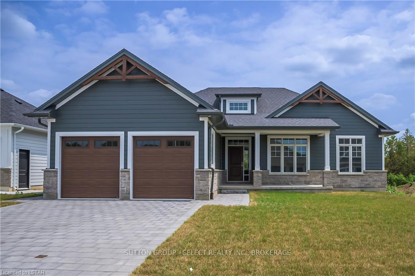
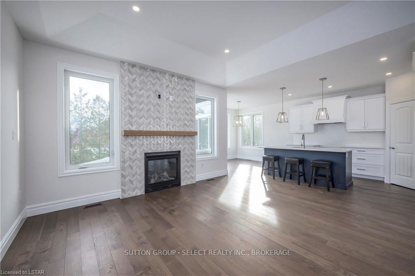
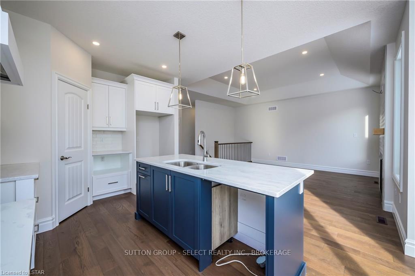
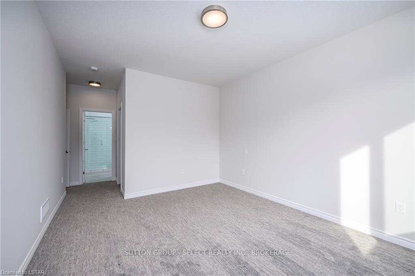
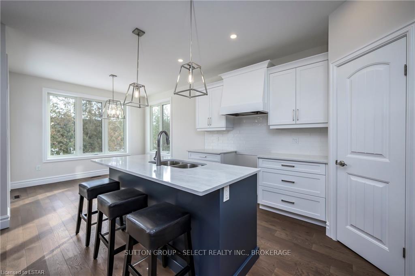
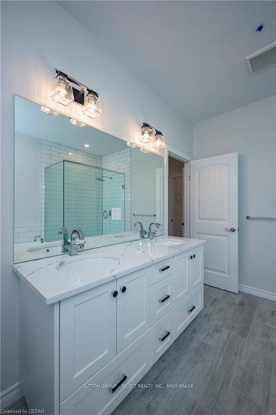
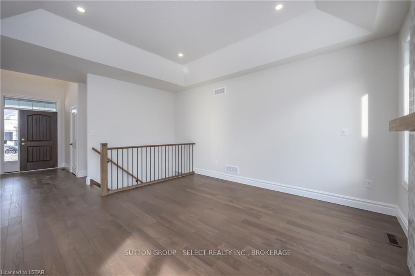
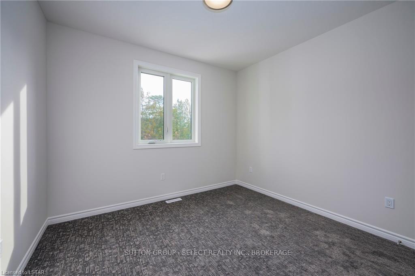
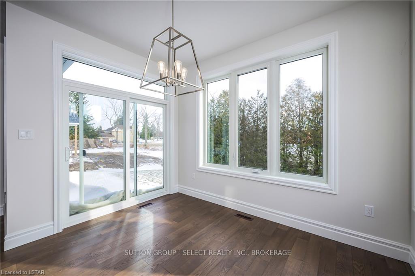
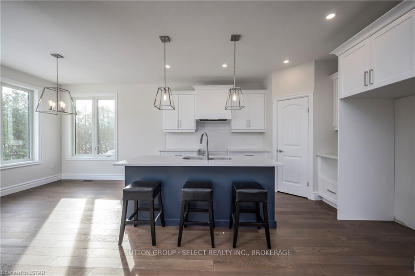
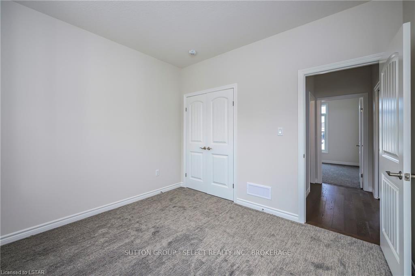
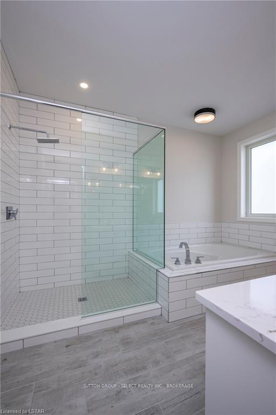
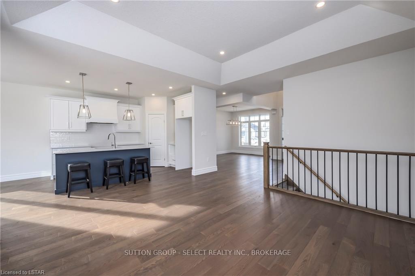
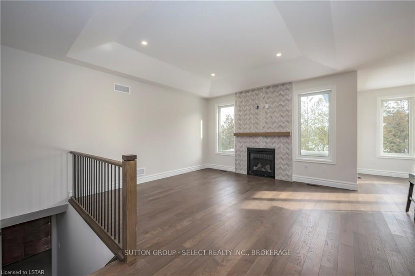
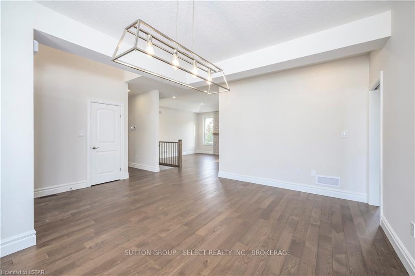
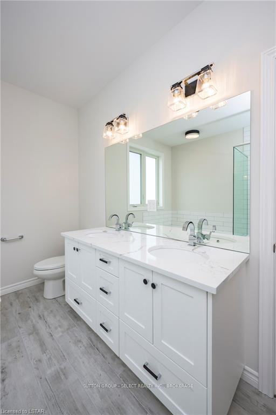
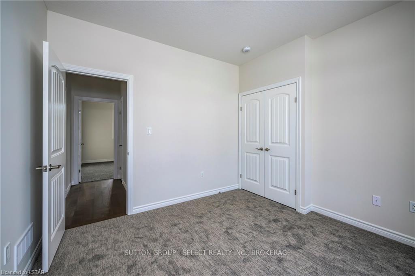
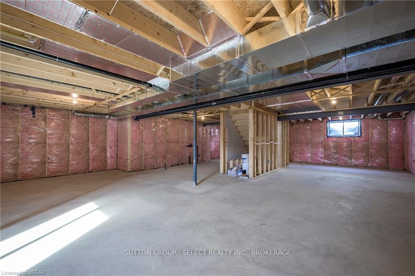






























| This beautiful Lakeland Model from Saratoga Homes, is a 3 bedroom, 1754 sq ft one floor home. The front porch is perfect for sitting out on, enjoying the days or evenings. The open concept offers incredible space. The spacious dining room is just off the open kitchen, and perfect for entertaining. The kitchen has an elegant centre island and a dinette area. Open to the great room, this is a wonderful area to have family and friends. The master bedroom sits on one side of the house, and offers a lovely ensuite and a walk-in closet. The other two bedrooms are located on the other side of the house, for true privacy. Don't miss you opportunity to build with Saratoga Homes. Call for additional information. Other models & lots available. |
| Price | $805,000 |
| Taxes: | $0.00 |
| Assessment: | $0 |
| Assessment Year: | 2023 |
| Address: | 7 SPRUCE Cres , North Middlesex, N0M 2K0, Ontario |
| Lot Size: | 61.70 x 136.30 (Feet) |
| Acreage: | < .50 |
| Directions/Cross Streets: | Follow Hwy 7 to Parkhill. |
| Rooms: | 10 |
| Rooms +: | 0 |
| Bedrooms: | 3 |
| Bedrooms +: | 0 |
| Kitchens: | 1 |
| Kitchens +: | 0 |
| Family Room: | N |
| Basement: | Full |
| Approximatly Age: | 0-5 |
| Property Type: | Detached |
| Style: | Bungalow |
| Exterior: | Brick |
| Garage Type: | Attached |
| (Parking/)Drive: | Pvt Double |
| Drive Parking Spaces: | 4 |
| Pool: | None |
| Approximatly Age: | 0-5 |
| Fireplace/Stove: | Y |
| Heat Source: | Gas |
| Heat Type: | Forced Air |
| Central Air Conditioning: | Central Air |
| Elevator Lift: | N |
| Sewers: | Sewers |
| Water: | Municipal |
| Utilities-Cable: | Y |
| Utilities-Hydro: | Y |
| Utilities-Gas: | Y |
$
%
Years
This calculator is for demonstration purposes only. Always consult a professional
financial advisor before making personal financial decisions.
| Although the information displayed is believed to be accurate, no warranties or representations are made of any kind. |
| SUTTON GROUP - SELECT REALTY INC., BROKERAGE |
- Listing -1 of 0
|
|

Simon Huang
Broker
Bus:
905-241-2222
Fax:
905-241-3333
| Book Showing | Email a Friend |
Jump To:
At a Glance:
| Type: | Freehold - Detached |
| Area: | Middlesex |
| Municipality: | North Middlesex |
| Neighbourhood: | Parkhill |
| Style: | Bungalow |
| Lot Size: | 61.70 x 136.30(Feet) |
| Approximate Age: | 0-5 |
| Tax: | $0 |
| Maintenance Fee: | $0 |
| Beds: | 3 |
| Baths: | 2 |
| Garage: | 0 |
| Fireplace: | Y |
| Air Conditioning: | |
| Pool: | None |
Locatin Map:
Payment Calculator:

Listing added to your favorite list
Looking for resale homes?

By agreeing to Terms of Use, you will have ability to search up to 236927 listings and access to richer information than found on REALTOR.ca through my website.

