$4,000
Available - For Rent
Listing ID: E9374530
521 Sammon Ave , Toronto, M4J 2B3, Ontario
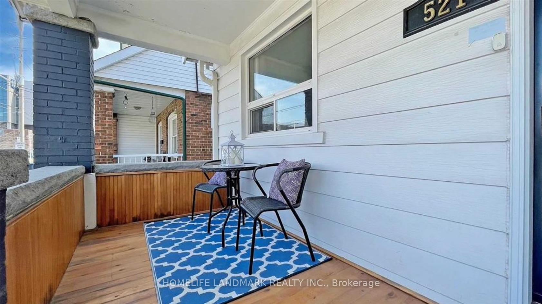
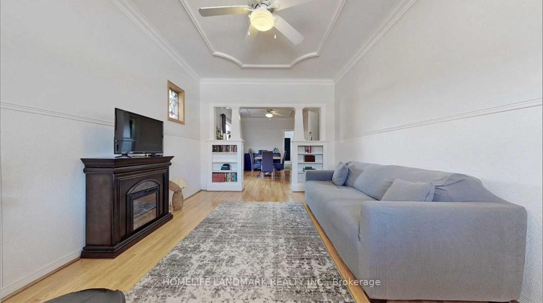
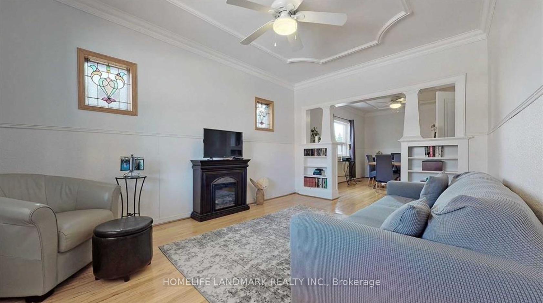
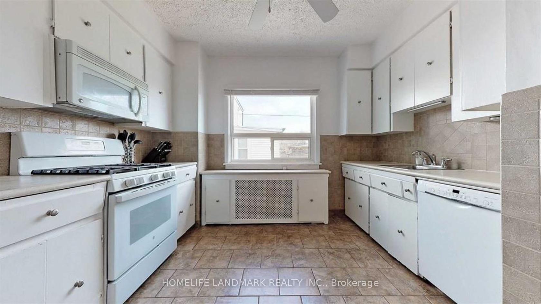
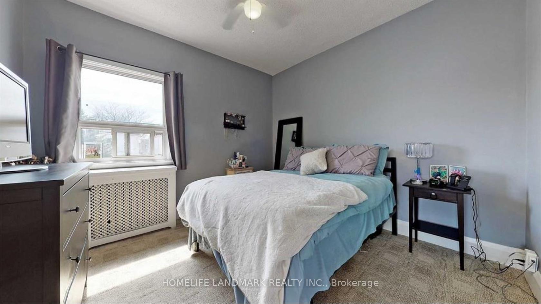
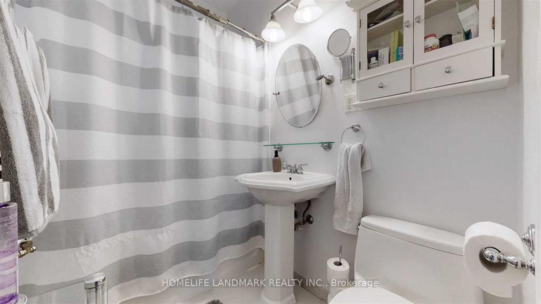
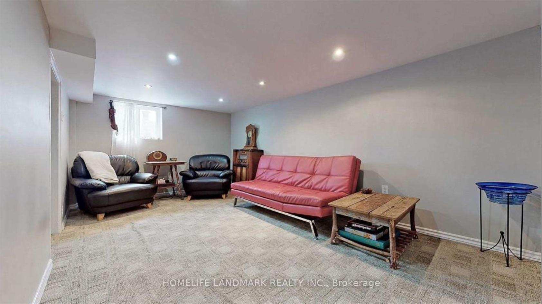
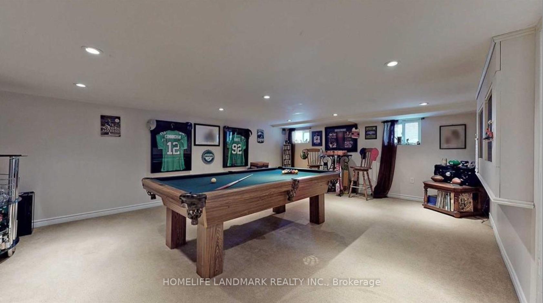
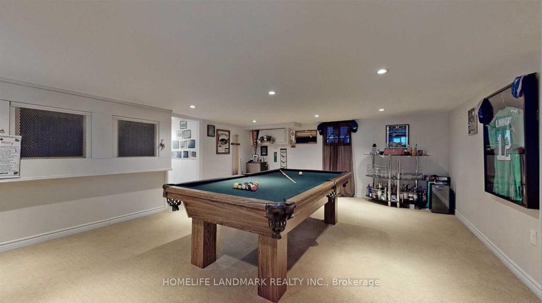
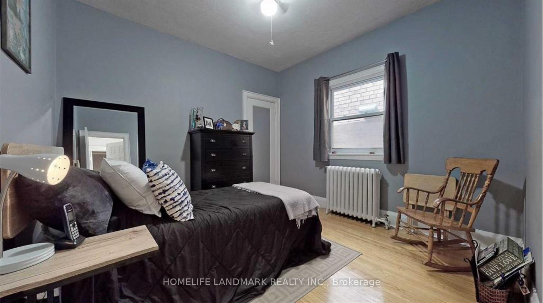
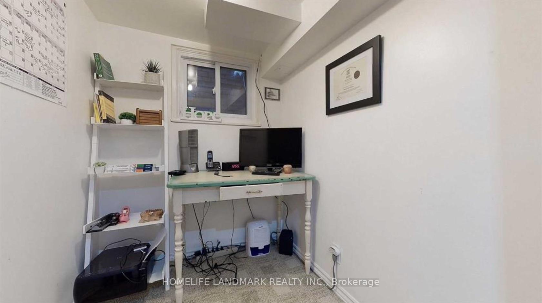
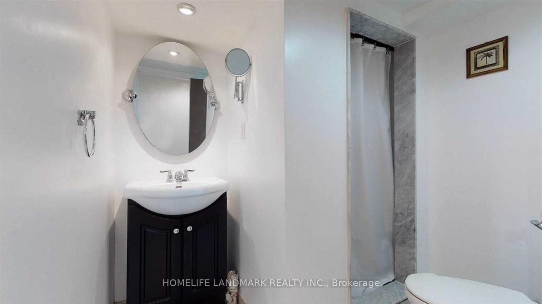
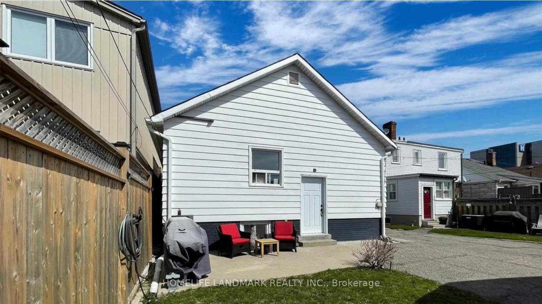
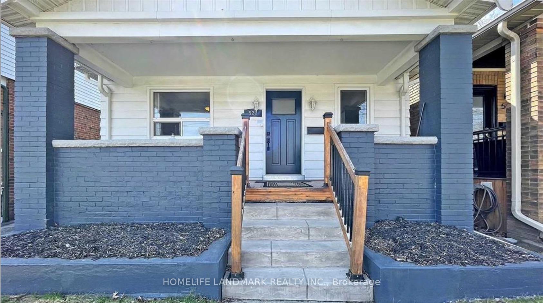
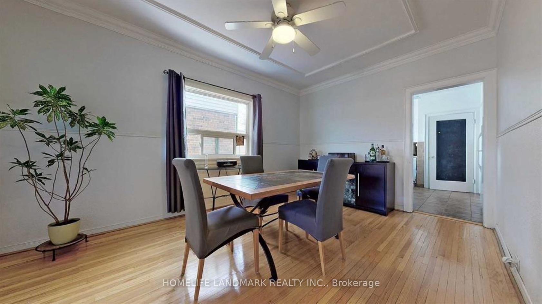
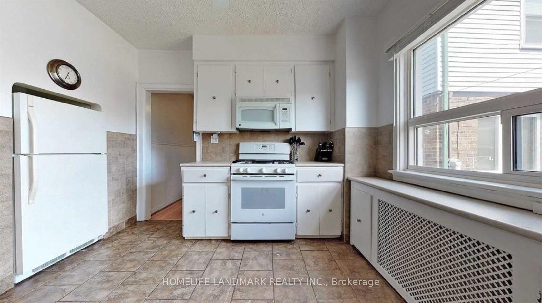
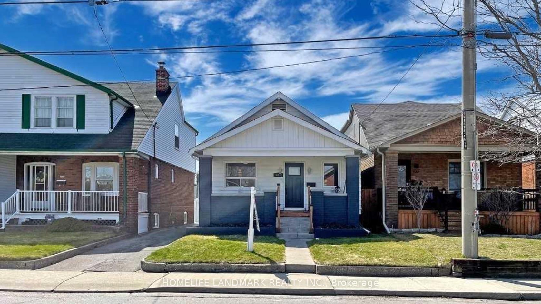
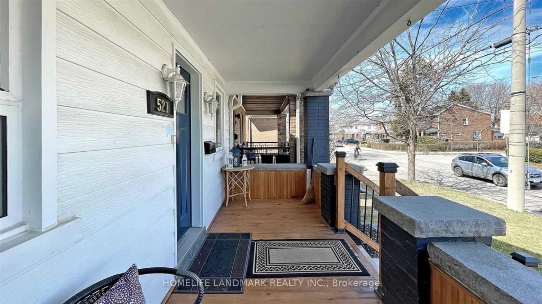
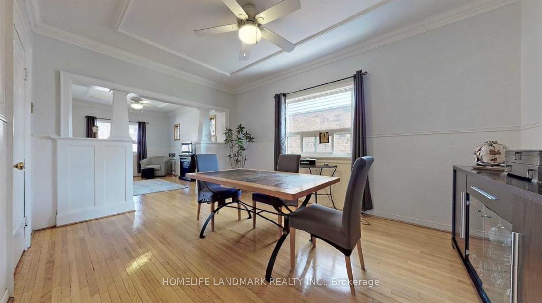
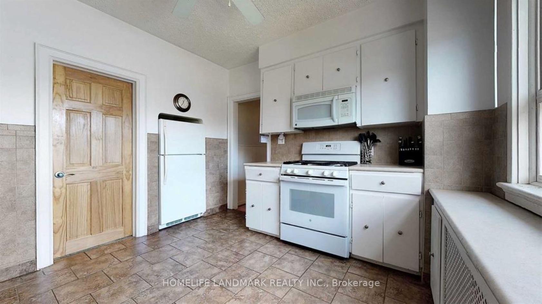
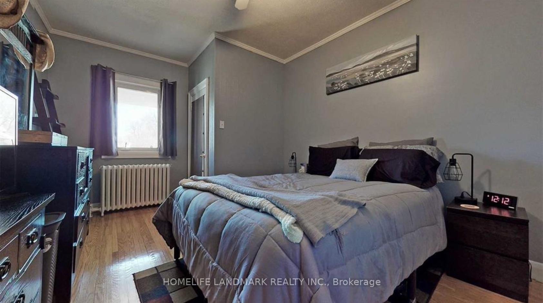





















| Beautiful 3 Bedroom House In Prime East York Neighborhood. Hardwood Floors Throughout. This House Also Has A Very Spacious Finished Basement That Can Be Used For Recreation/Entertainment. Walking Distance To Michael Garron Hospital. Situated Steps Away From Many Schools, And The Danforth Shops/Cafes/Bus/Groceries/Entertainment And Subway. Short Drive To The Dvp/401/Gardiner. An Absolutely Great Place To Live !! Plenty Of Street Parking Availability Via City Street Parking Permit On Sammon Ave. Small Car Can Park In Rear Detached Garage, Tenant And Co-op Agent To confirm Vehicle Accessibility through mutual drive. |
| Extras: Fridge, Stove, Dishwasher, Built-In Microwave, Washer, Dryer. All Existing Electric Light Fixtures. |
| Price | $4,000 |
| Address: | 521 Sammon Ave , Toronto, M4J 2B3, Ontario |
| Lot Size: | 28.00 x 103.00 (Feet) |
| Directions/Cross Streets: | SAMMON/COXWELL |
| Rooms: | 6 |
| Rooms +: | 1 |
| Bedrooms: | 3 |
| Bedrooms +: | |
| Kitchens: | 1 |
| Family Room: | Y |
| Basement: | Finished |
| Furnished: | N |
| Property Type: | Detached |
| Style: | Bungalow |
| Exterior: | Brick, Vinyl Siding |
| Garage Type: | Detached |
| (Parking/)Drive: | None |
| Drive Parking Spaces: | 0 |
| Pool: | None |
| Private Entrance: | Y |
| Fireplace/Stove: | N |
| Heat Source: | Gas |
| Heat Type: | Radiant |
| Central Air Conditioning: | Window Unit |
| Laundry Level: | Lower |
| Elevator Lift: | N |
| Sewers: | Sewers |
| Water: | Municipal |
| Utilities-Cable: | A |
| Utilities-Hydro: | Y |
| Utilities-Gas: | Y |
| Utilities-Telephone: | A |
| Although the information displayed is believed to be accurate, no warranties or representations are made of any kind. |
| HOMELIFE LANDMARK REALTY INC. |
- Listing -1 of 0
|
|

Simon Huang
Broker
Bus:
905-241-2222
Fax:
905-241-3333
| Book Showing | Email a Friend |
Jump To:
At a Glance:
| Type: | Freehold - Detached |
| Area: | Toronto |
| Municipality: | Toronto |
| Neighbourhood: | Danforth Village-East York |
| Style: | Bungalow |
| Lot Size: | 28.00 x 103.00(Feet) |
| Approximate Age: | |
| Tax: | $0 |
| Maintenance Fee: | $0 |
| Beds: | 3 |
| Baths: | 2 |
| Garage: | 0 |
| Fireplace: | N |
| Air Conditioning: | |
| Pool: | None |
Locatin Map:

Listing added to your favorite list
Looking for resale homes?

By agreeing to Terms of Use, you will have ability to search up to 236927 listings and access to richer information than found on REALTOR.ca through my website.

