$669,900
Available - For Sale
Listing ID: X10426118
119 Hazlett St , Loyalist, K0H 1G0, Ontario
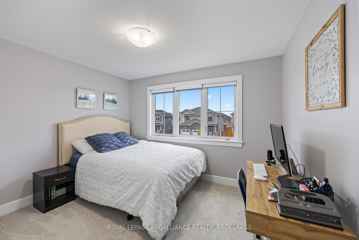
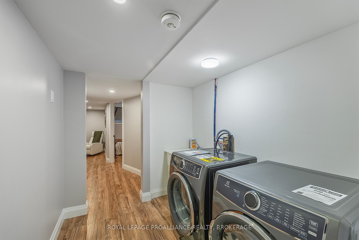
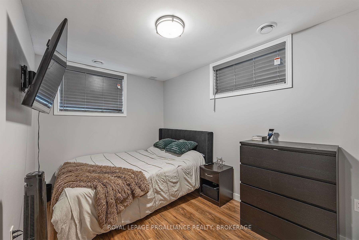
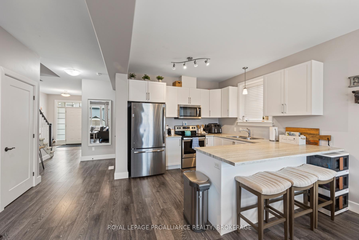
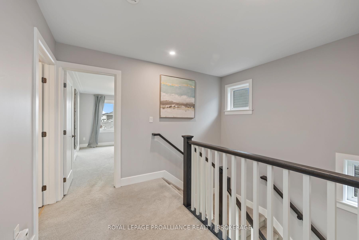
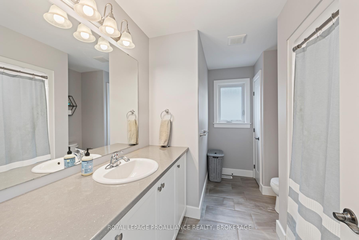
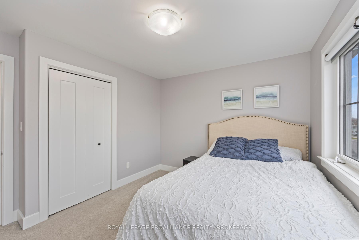
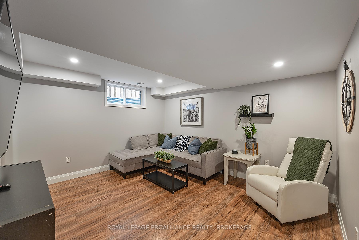
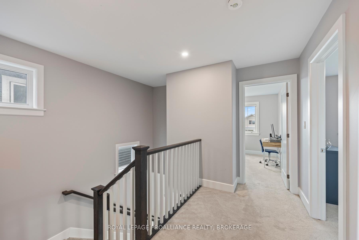
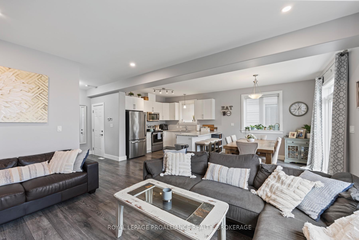
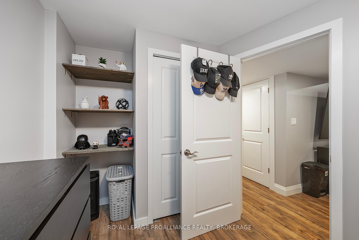
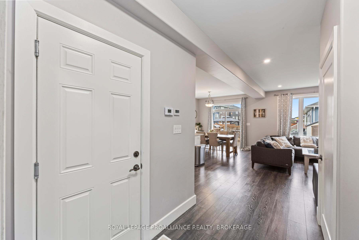
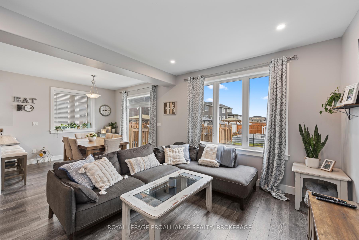
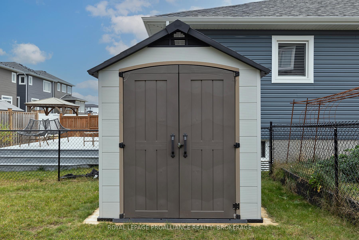
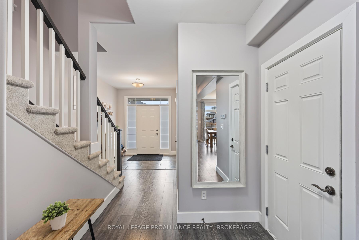
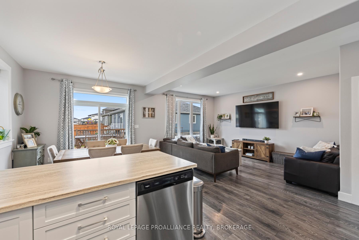
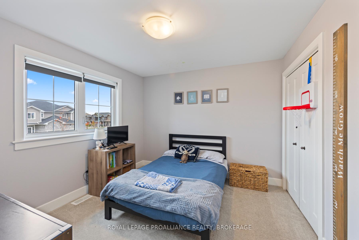
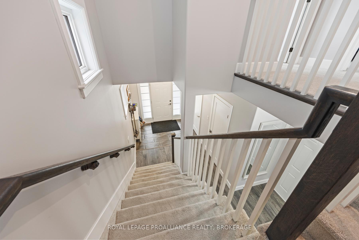
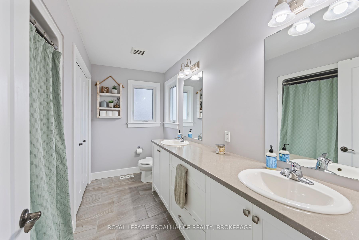
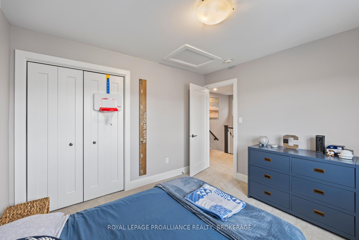
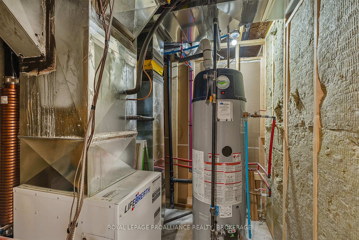
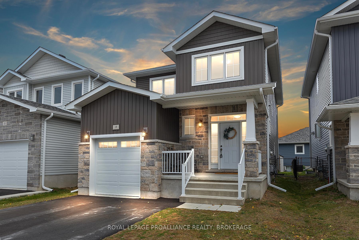
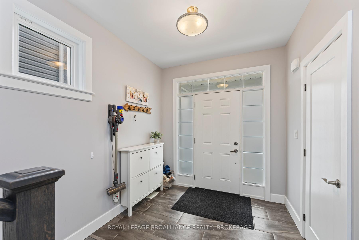
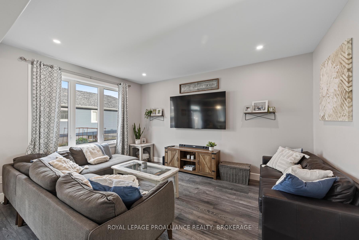
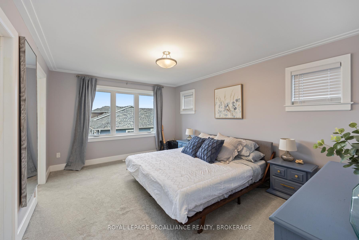
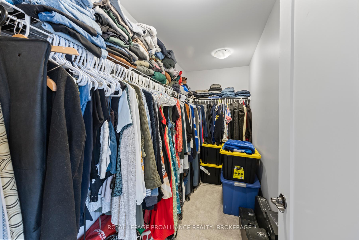
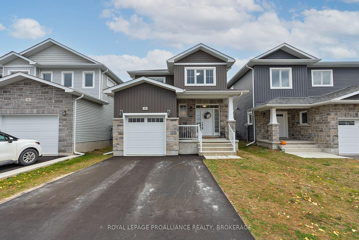
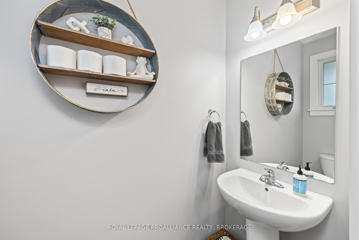
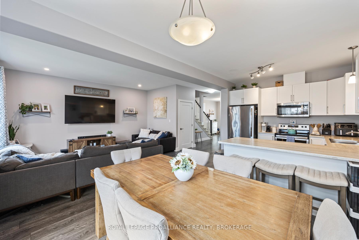
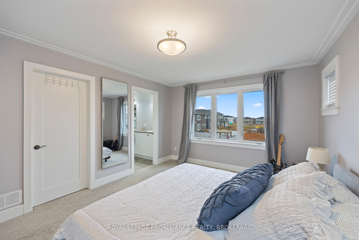
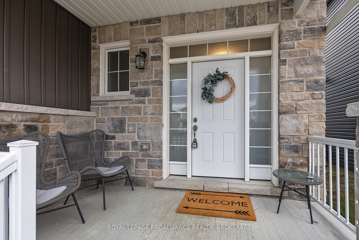
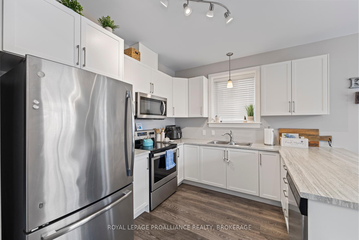
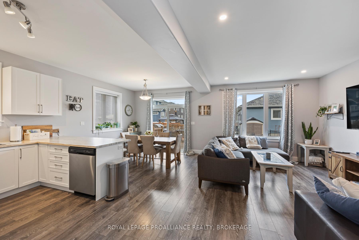
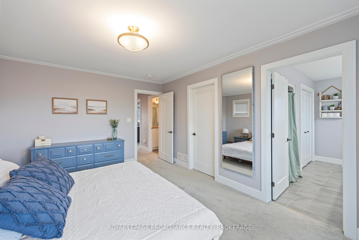
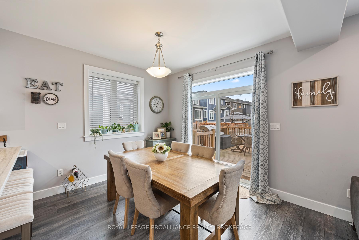
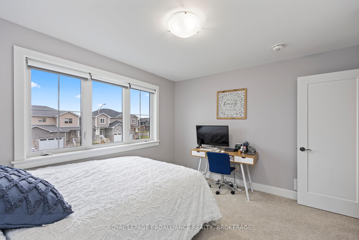
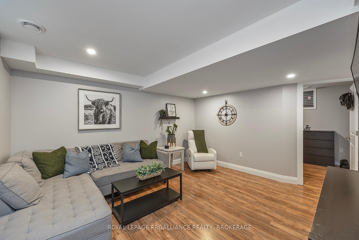
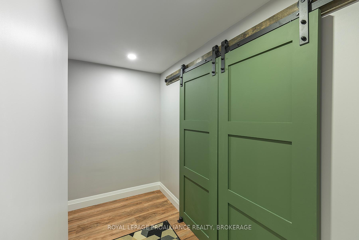
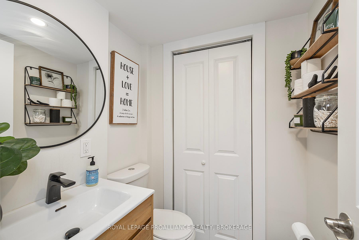
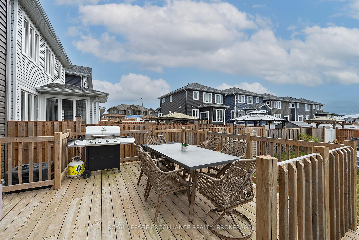








































| This bright and spacious 4-bedroom home is situated in the family-friendly Lakeside Ponds neighbourhood of Amherstview. Originally built by Brookland Fine Homes, this home offers over 2,100 sq. ft. of thoughtfully designed living space. The welcoming foyer with tile flooring provides access to the attached single garage and a convenient two-piece powder room. The open-concept main floor includes a peninsula kitchen with an extended breakfast bar, a dining area with patio doors leading to the fully fenced backyard, and a large great room with 9' ceilings and pot lighting. Upstairs, you'll find a generous primary bedroom with an oversized walk-in closet, a luxurious 5-piece ensuite along with two well-sized secondary bedrooms and a main bath. In addition, the fully finished basement includes a recreation room, a fourth bedroom, a laundry room, and a half bathroom. This home is truly move-in ready! |
| Price | $669,900 |
| Taxes: | $5561.38 |
| Address: | 119 Hazlett St , Loyalist, K0H 1G0, Ontario |
| Lot Size: | 33.00 x 105.00 (Feet) |
| Acreage: | < .50 |
| Directions/Cross Streets: | Amherst drive, north on Pratt drive, west on Hazlett |
| Rooms: | 13 |
| Bedrooms: | 3 |
| Bedrooms +: | 1 |
| Kitchens: | 1 |
| Kitchens +: | 0 |
| Family Room: | Y |
| Basement: | Finished, Full |
| Approximatly Age: | 0-5 |
| Property Type: | Detached |
| Style: | 2-Storey |
| Exterior: | Brick, Vinyl Siding |
| Garage Type: | Attached |
| (Parking/)Drive: | Pvt Double |
| Drive Parking Spaces: | 4 |
| Pool: | None |
| Approximatly Age: | 0-5 |
| Approximatly Square Footage: | 2000-2500 |
| Fireplace/Stove: | N |
| Heat Source: | Gas |
| Heat Type: | Forced Air |
| Central Air Conditioning: | Central Air |
| Laundry Level: | Lower |
| Sewers: | Sewers |
| Water: | Municipal |
| Utilities-Cable: | Y |
| Utilities-Hydro: | Y |
| Utilities-Gas: | Y |
| Utilities-Telephone: | Y |
$
%
Years
This calculator is for demonstration purposes only. Always consult a professional
financial advisor before making personal financial decisions.
| Although the information displayed is believed to be accurate, no warranties or representations are made of any kind. |
| ROYAL LEPAGE PROALLIANCE REALTY, BROKERAGE |
- Listing -1 of 0
|
|

Simon Huang
Broker
Bus:
905-241-2222
Fax:
905-241-3333
| Book Showing | Email a Friend |
Jump To:
At a Glance:
| Type: | Freehold - Detached |
| Area: | Lennox & Addington |
| Municipality: | Loyalist |
| Neighbourhood: | Amherstview |
| Style: | 2-Storey |
| Lot Size: | 33.00 x 105.00(Feet) |
| Approximate Age: | 0-5 |
| Tax: | $5,561.38 |
| Maintenance Fee: | $0 |
| Beds: | 3+1 |
| Baths: | 4 |
| Garage: | 0 |
| Fireplace: | N |
| Air Conditioning: | |
| Pool: | None |
Locatin Map:
Payment Calculator:

Listing added to your favorite list
Looking for resale homes?

By agreeing to Terms of Use, you will have ability to search up to 236927 listings and access to richer information than found on REALTOR.ca through my website.

