$1,195,000
Available - For Sale
Listing ID: X9518208
1127 PERTH Rd , Beckwith, K7H 3C3, Ontario
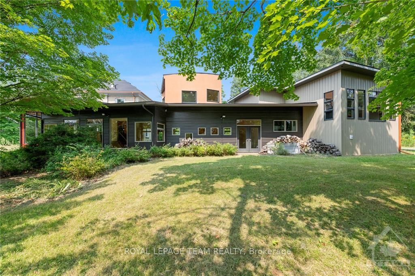
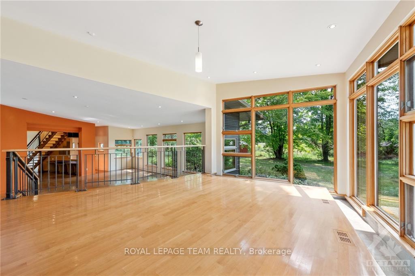
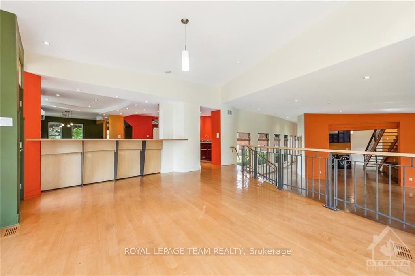
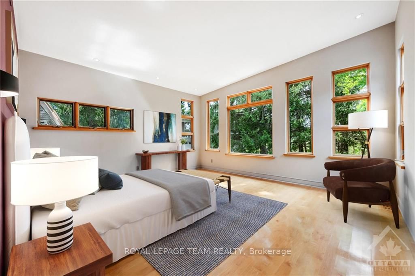

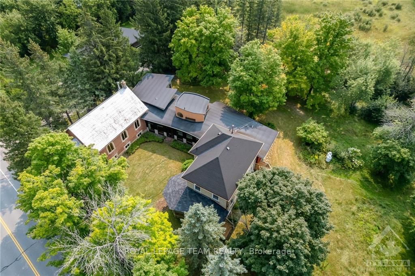
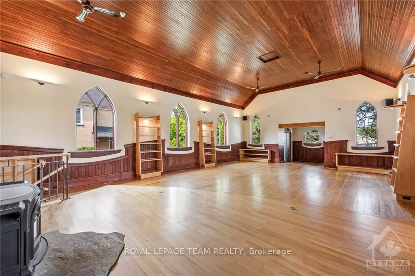
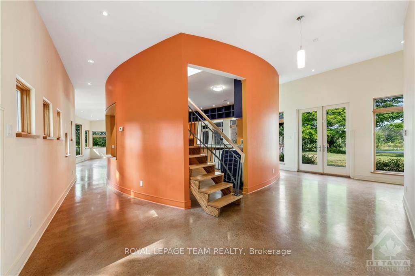

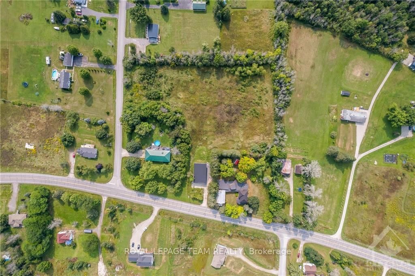
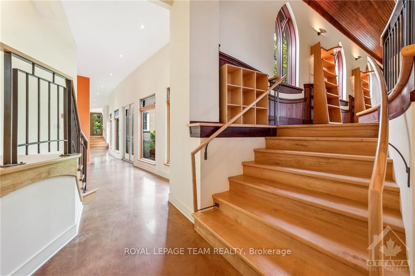
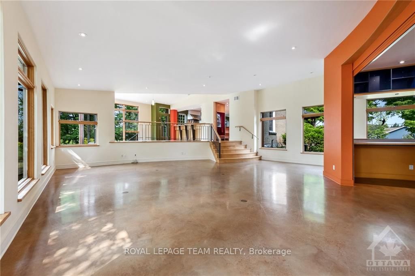
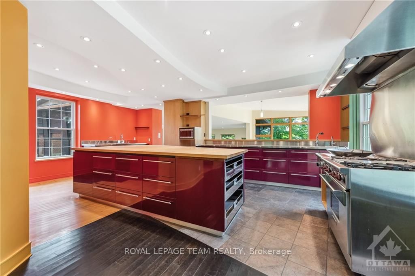
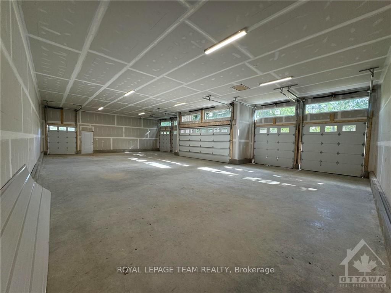
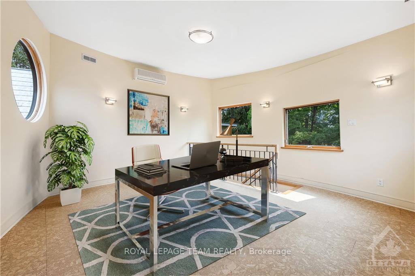

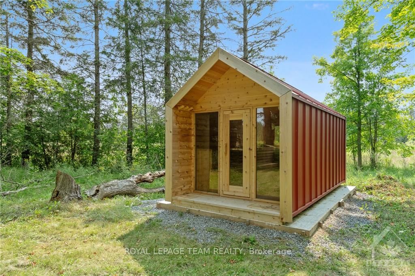

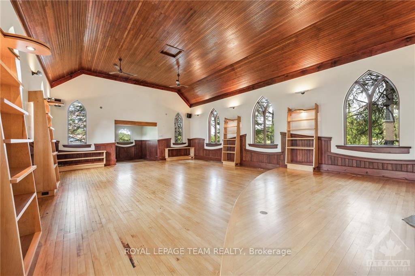





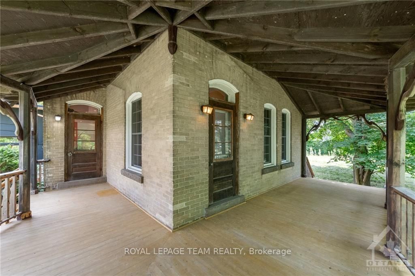
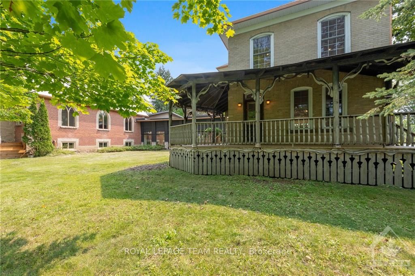
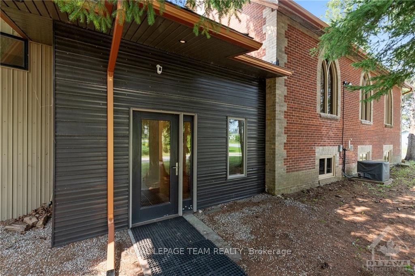
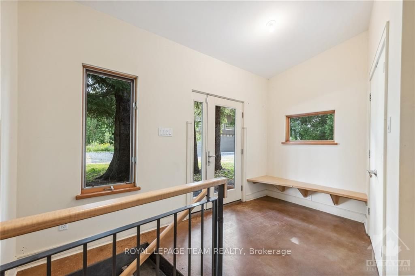



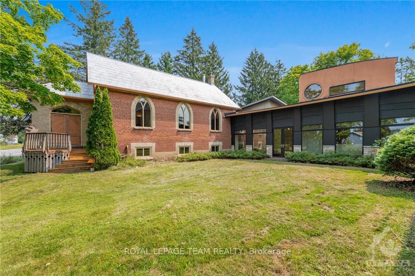



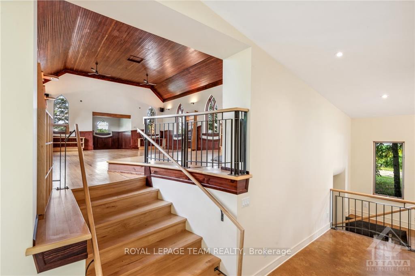


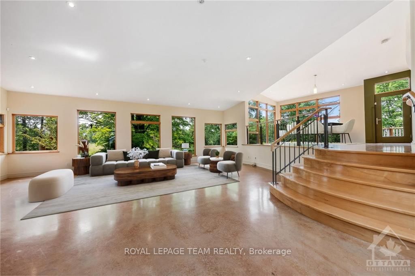

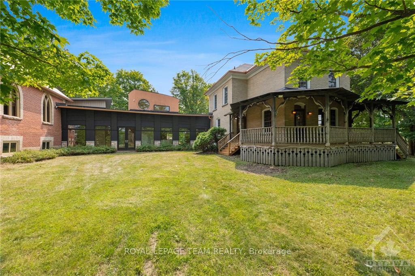
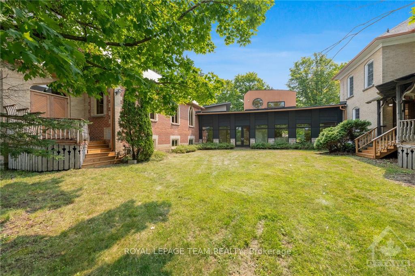

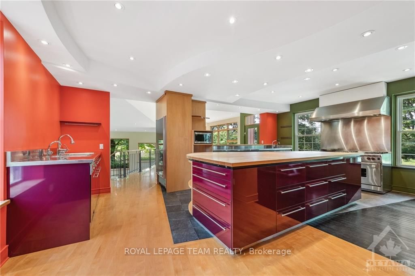




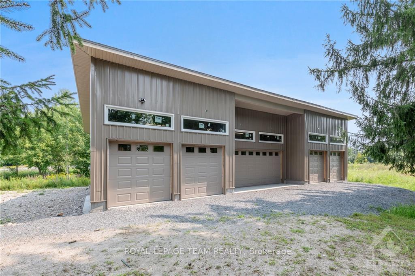
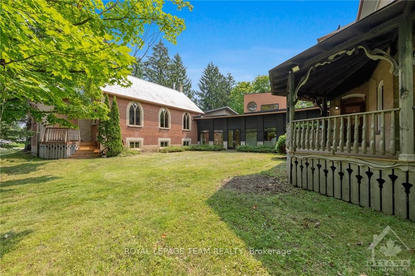

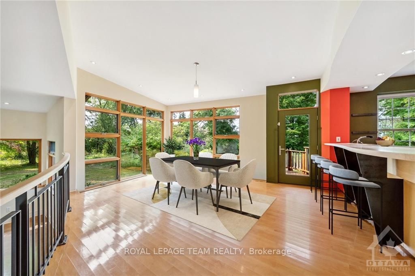











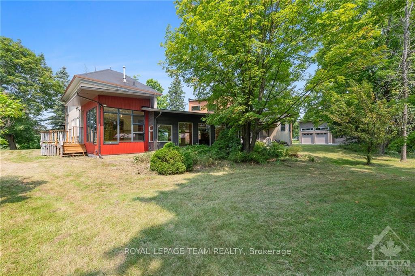















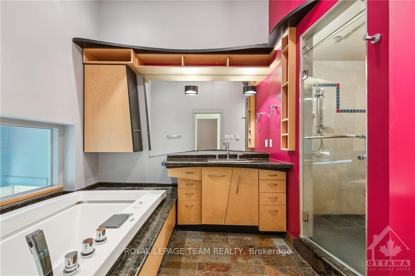
































































































































































| Truly one of a kind, this breathtakingly unique home seamlessly blends a century old converted church and a classic country manor and a sleek, modern home all together. Thoughtfully and creatively designed harmoniously with towering windows, soaring ceilings, curved walls and masterful custom woodwork - this inspired & eclectic property wows! With four bedrooms, 3 bathrooms, a large modern commercial kitchen with gas stove, breakfast/cocktail bar and an amazing large work island, two dining areas, a spacious unique studio/office, fully renovated 1,000 square foot former church with fireplace - this sun-filled showstopper has unlimited possibilities! Outside, enjoy the original gorgeous walk around front veranda, brand new custom sauna and brand new 12 car garage - all situated ideally in a serene, wooded backdrop of glorious nature. Bonus: also included in the sale is a fully severed lot behind home 150x500 . Must be seen to be believed - Check out the custom video & photos!, Flooring: Hardwood, Flooring: Mixed, Flooring: Other (See Remarks) |
| Price | $1,195,000 |
| Taxes: | $6314.00 |
| Address: | 1127 PERTH Rd , Beckwith, K7H 3C3, Ontario |
| Acreage: | 2-4.99 |
| Directions/Cross Streets: | From Carleton Place: South on HWY 15, Turn right on Perth Road , Property is just after Ford Road on |
| Rooms: | 16 |
| Rooms +: | 0 |
| Bedrooms: | 4 |
| Bedrooms +: | 0 |
| Kitchens: | 1 |
| Kitchens +: | 0 |
| Family Room: | N |
| Basement: | Full, Unfinished |
| Property Type: | Detached |
| Style: | 2-Storey |
| Exterior: | Brick, Other |
| Garage Type: | Other |
| Pool: | None |
| Property Features: | Golf, Park, Wooded/Treed |
| Fireplace/Stove: | Y |
| Heat Source: | Gas |
| Heat Type: | Radiant |
| Central Air Conditioning: | Central Air |
| Sewers: | Septic |
| Water: | Well |
| Water Supply Types: | Drilled Well |
| Utilities-Gas: | Y |
$
%
Years
This calculator is for demonstration purposes only. Always consult a professional
financial advisor before making personal financial decisions.
| Although the information displayed is believed to be accurate, no warranties or representations are made of any kind. |
| ROYAL LEPAGE TEAM REALTY |
- Listing -1 of 0
|
|

Simon Huang
Broker
Bus:
905-241-2222
Fax:
905-241-3333
| Virtual Tour | Book Showing | Email a Friend |
Jump To:
At a Glance:
| Type: | Freehold - Detached |
| Area: | Lanark |
| Municipality: | Beckwith |
| Neighbourhood: | 910 - Beckwith Twp |
| Style: | 2-Storey |
| Lot Size: | 304.00 x 0.00(Feet) |
| Approximate Age: | |
| Tax: | $6,314 |
| Maintenance Fee: | $0 |
| Beds: | 4 |
| Baths: | 3 |
| Garage: | 0 |
| Fireplace: | Y |
| Air Conditioning: | |
| Pool: | None |
Locatin Map:
Payment Calculator:

Listing added to your favorite list
Looking for resale homes?

By agreeing to Terms of Use, you will have ability to search up to 236927 listings and access to richer information than found on REALTOR.ca through my website.

