$999,000
Available - For Sale
Listing ID: X9519788
1124 PERTH Rd , Beckwith, K7A 4S7, Ontario
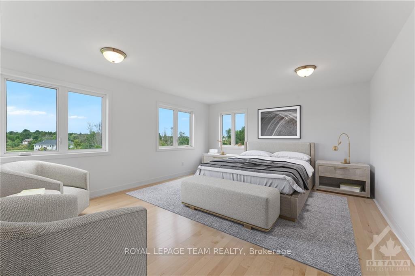
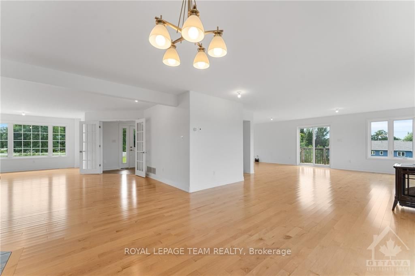
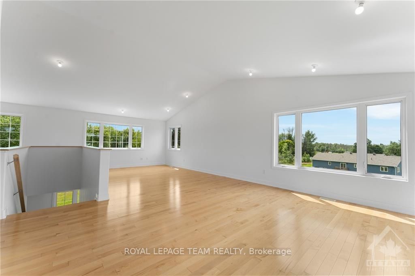
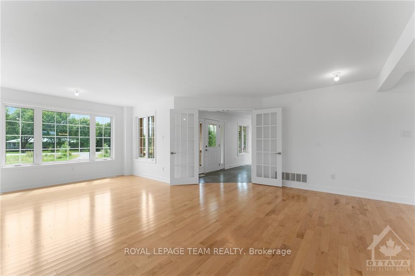
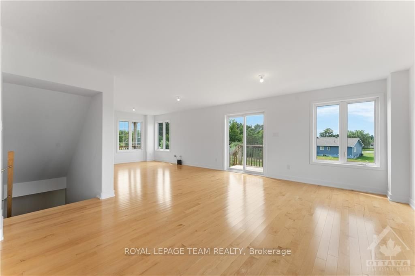
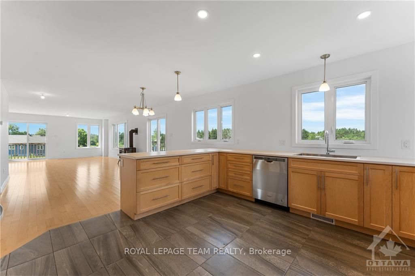
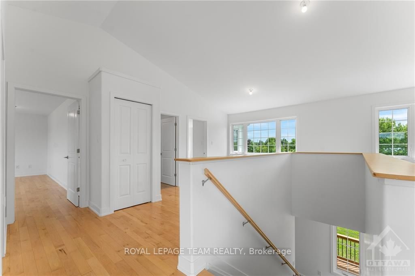
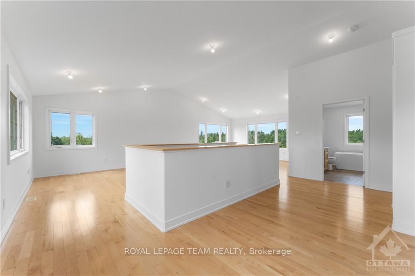
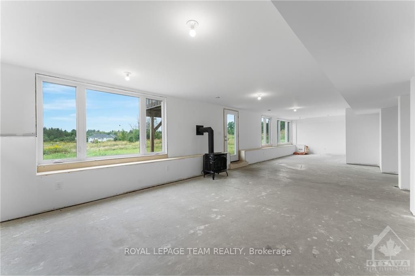
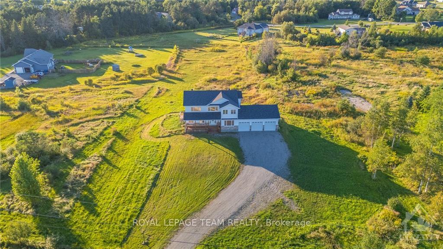
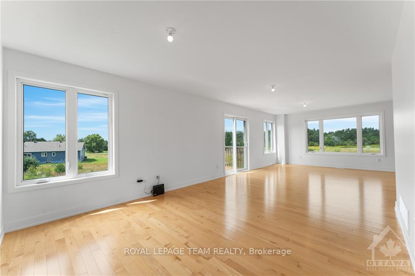
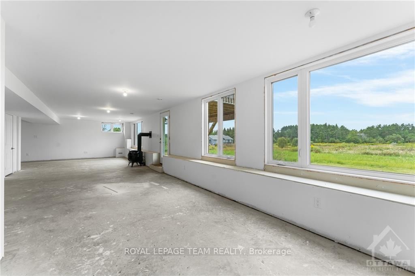

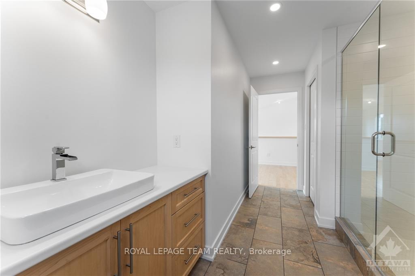

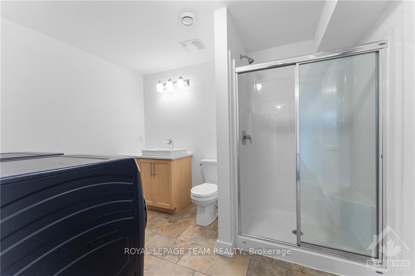
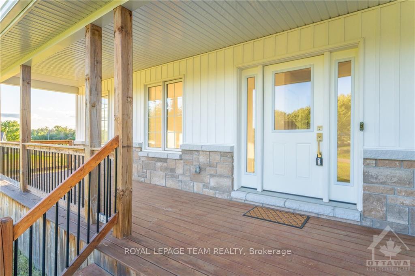

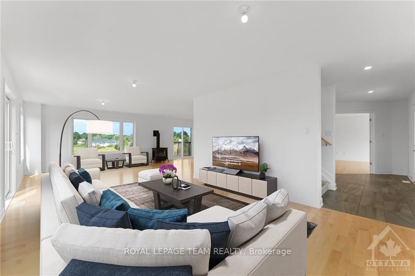
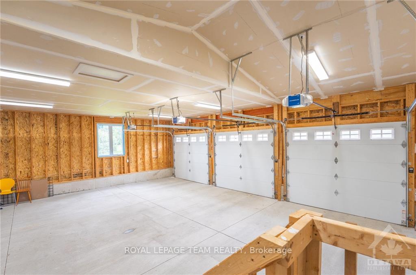
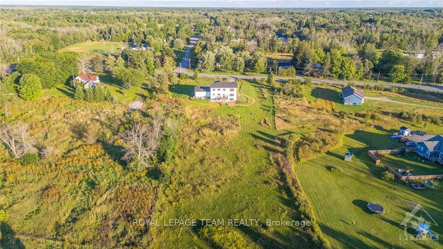
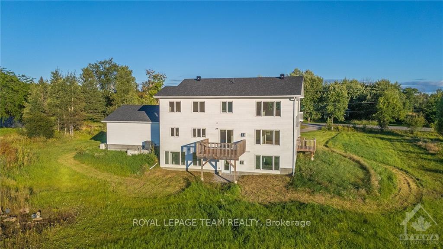

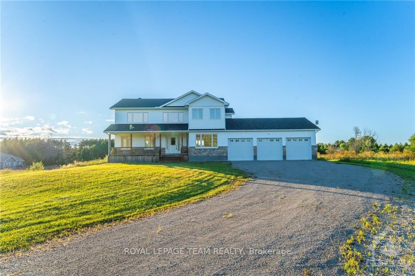
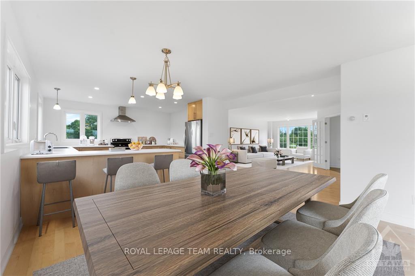



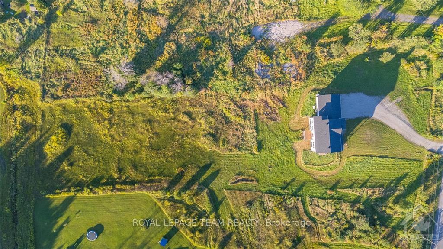
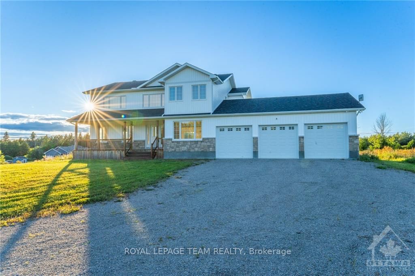



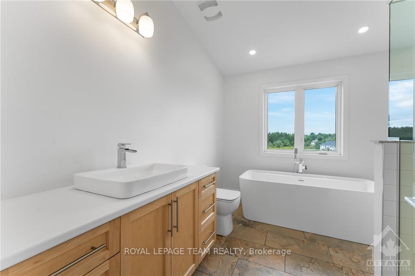


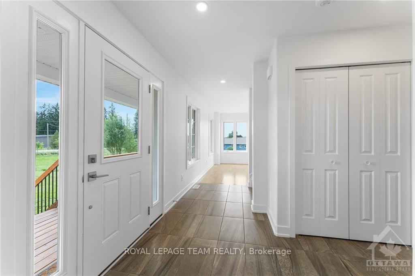
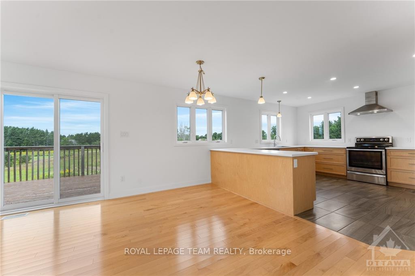
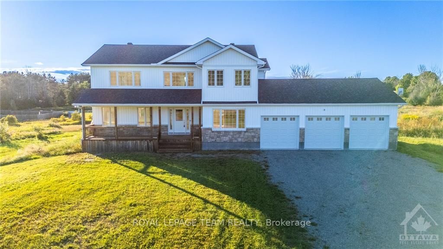










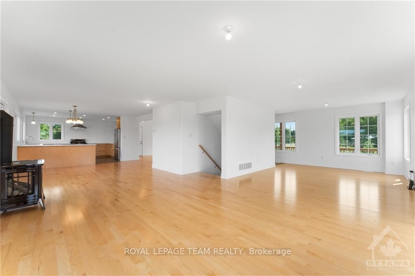

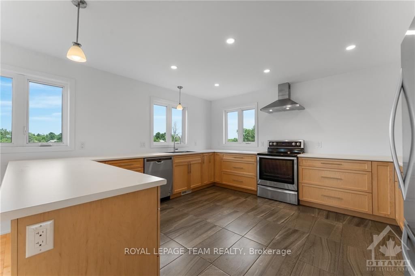
















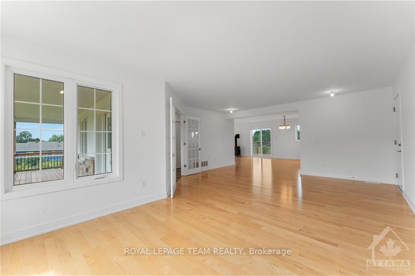











































































































































































| Custom built, sun-drenched, immense 2 story home on a premium 1.98 acre lot in exclusive Moodie Estates! This immaculate home boasts over $300,000 in quality upgrades - with first-rate finishes & unparalleled craftsmanship for the truly discerning buyer with the highest standards. The spacious front porch welcomes you to a large foyer and breathtaking open concept living, dining and family room with fireplace, a modern sleek kitchen, powder room and lovely deck to survey your property. Upstairs, 2 large bedrooms, 2 full bathrooms & a soaring expansive open concept space await. The upper space can easily be converted back to 3rd & 4th bedrooms. Expansive lower level features an abundance of windows, is drywalled and provides a bathroom with shower & laundry. An oversized 3 car garage completes this impressive, executive home situated close to Carleton Place, Smiths Falls, Perth & Ottawa - providing the ease of ideal country living & convenience to all amenities! " Generac Generator!!", Flooring: Hardwood, Flooring: Ceramic |
| Price | $999,000 |
| Taxes: | $5360.00 |
| Address: | 1124 PERTH Rd , Beckwith, K7A 4S7, Ontario |
| Lot Size: | 193.36 x 536.99 (Feet) |
| Acreage: | .50-1.99 |
| Directions/Cross Streets: | From HWY 15 towards Smith Falls, Turn right on Perth road and continue down to 1124 Perth Road - whi |
| Rooms: | 21 |
| Rooms +: | 0 |
| Bedrooms: | 4 |
| Bedrooms +: | 0 |
| Kitchens: | 1 |
| Kitchens +: | 0 |
| Family Room: | Y |
| Basement: | Full, Part Fin |
| Property Type: | Detached |
| Style: | 2-Storey |
| Exterior: | Brick, Other |
| Garage Type: | Attached |
| Pool: | None |
| Property Features: | Golf, Park, School Bus Route |
| Fireplace/Stove: | Y |
| Heat Source: | Gas |
| Heat Type: | Forced Air |
| Central Air Conditioning: | Central Air |
| Sewers: | Septic |
| Water: | Well |
| Water Supply Types: | Drilled Well |
| Utilities-Gas: | Y |
$
%
Years
This calculator is for demonstration purposes only. Always consult a professional
financial advisor before making personal financial decisions.
| Although the information displayed is believed to be accurate, no warranties or representations are made of any kind. |
| ROYAL LEPAGE TEAM REALTY |
- Listing -1 of 0
|
|

Simon Huang
Broker
Bus:
905-241-2222
Fax:
905-241-3333
| Virtual Tour | Book Showing | Email a Friend |
Jump To:
At a Glance:
| Type: | Freehold - Detached |
| Area: | Lanark |
| Municipality: | Beckwith |
| Neighbourhood: | 910 - Beckwith Twp |
| Style: | 2-Storey |
| Lot Size: | 193.36 x 536.99(Feet) |
| Approximate Age: | |
| Tax: | $5,360 |
| Maintenance Fee: | $0 |
| Beds: | 4 |
| Baths: | 4 |
| Garage: | 0 |
| Fireplace: | Y |
| Air Conditioning: | |
| Pool: | None |
Locatin Map:
Payment Calculator:

Listing added to your favorite list
Looking for resale homes?

By agreeing to Terms of Use, you will have ability to search up to 236927 listings and access to richer information than found on REALTOR.ca through my website.

