$1,059,000
Available - For Sale
Listing ID: X9516731
129 ROCKY HILL Dr , Barrhaven, K2G 7B2, Ontario
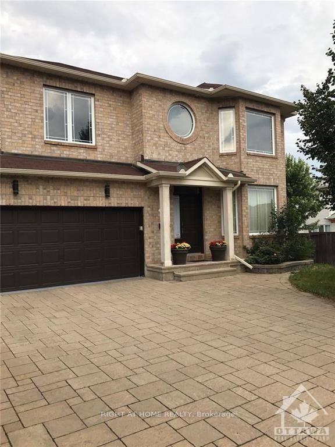
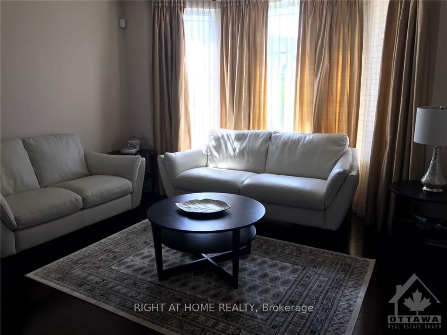
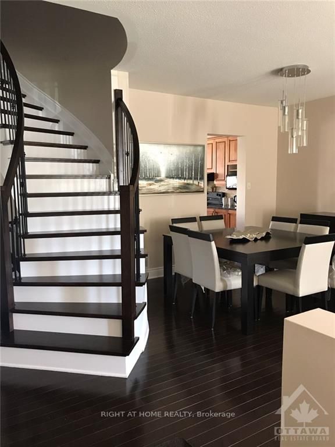

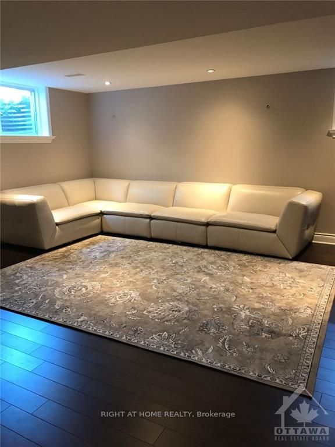
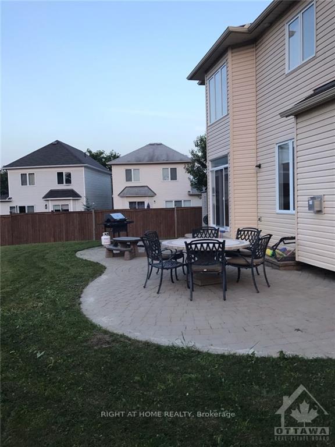
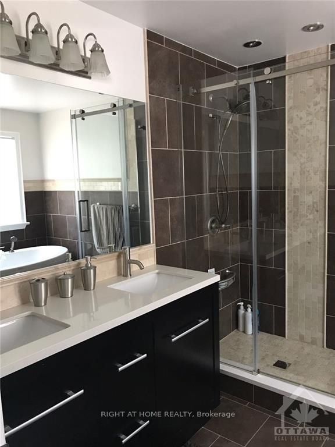
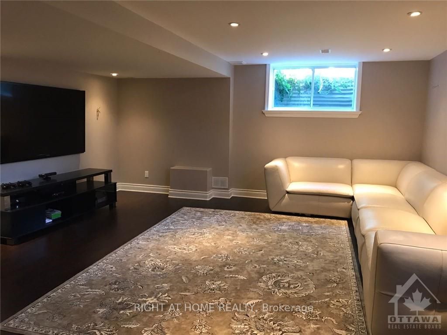
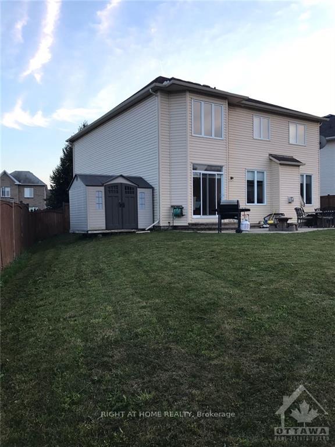
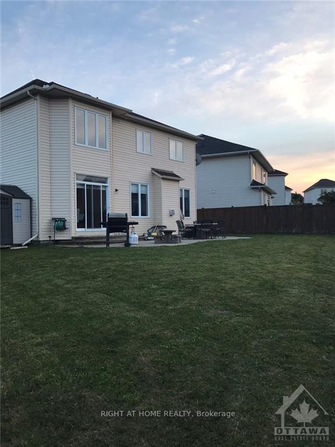
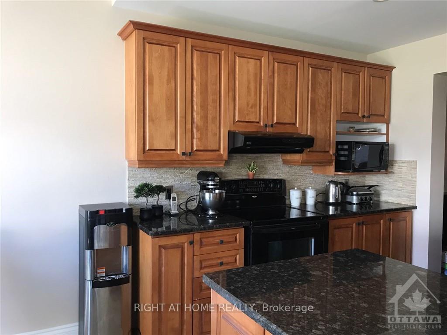


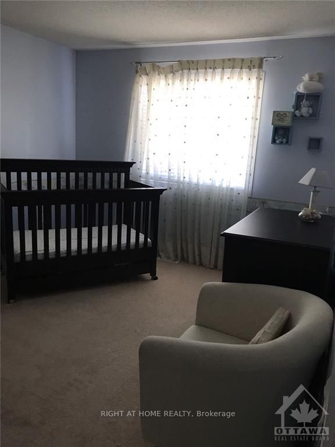



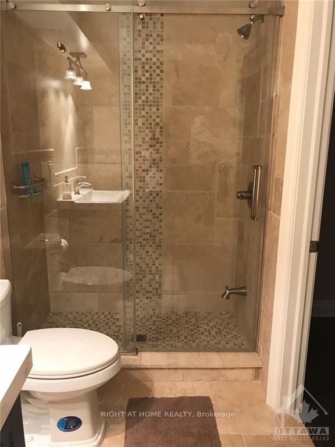
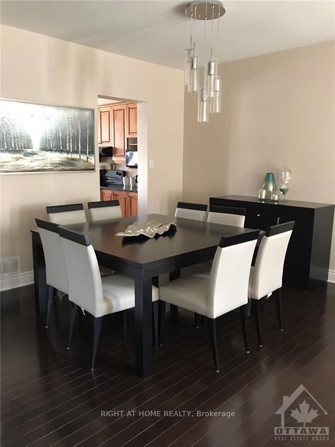


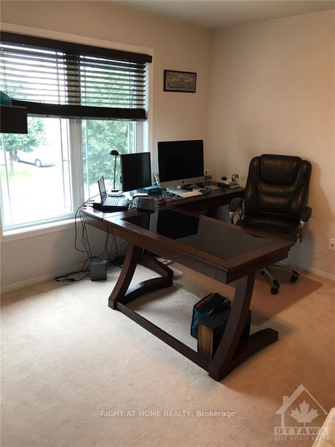
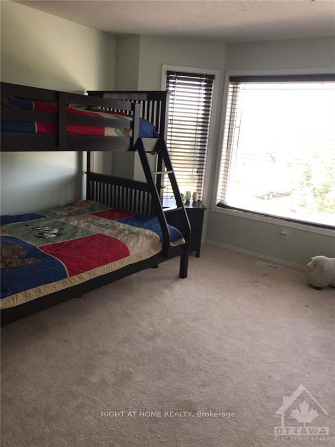
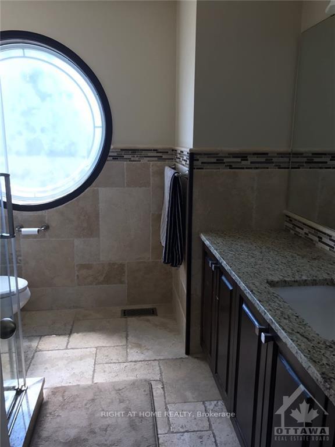
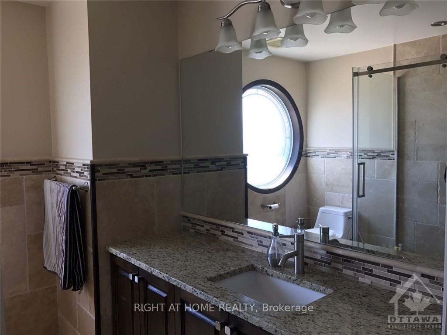




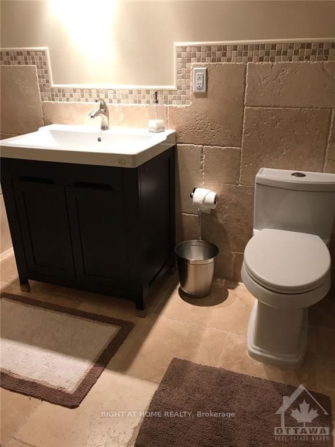

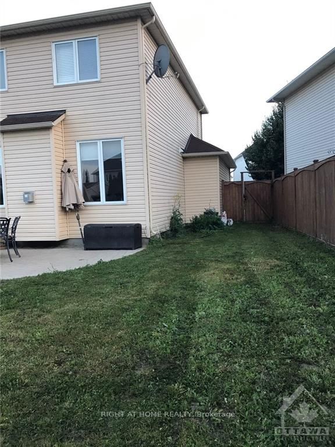




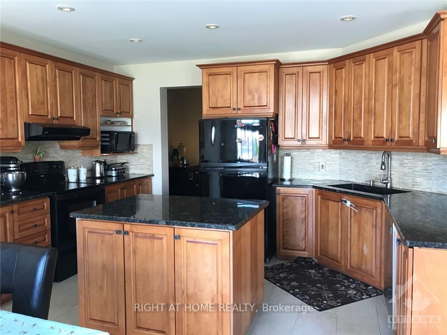
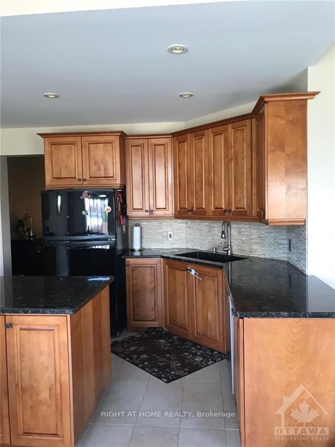
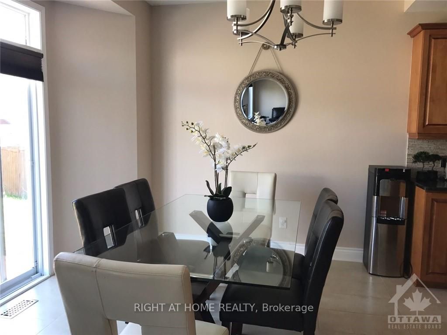
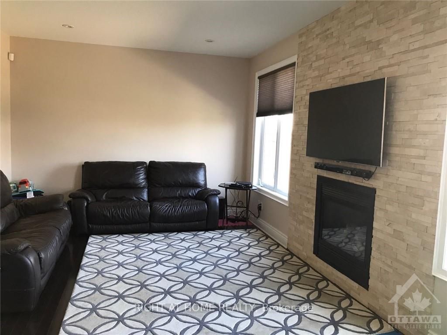
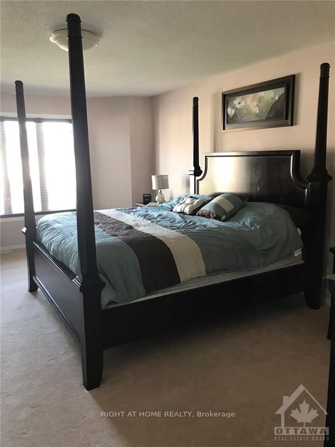











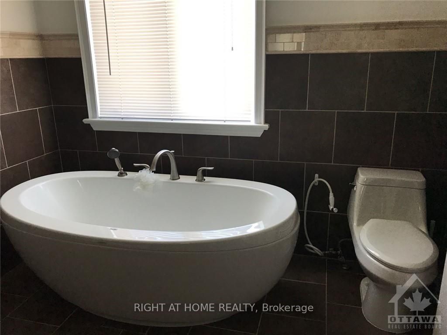



















































































































































| Flooring: Hardwood, Flooring: Ceramic, Steps from parks & schools, this sun-filled home won't disappoint. Welcomed by a bright foyer which flows into the elegant and spacious living/dining room. The back of the main level delivers a large family room with a gas fireplace, overlooking the kitchen and a large eating area. The kitchen is complete with ample counter and cupboard space and a large island. Upstairs offers generous size bedrooms with new carpets, a family bathroom, and a master suite with walk-in closet & full en-suite with soaker tub. The finished lower floor has an expansive rec-room with pot lighting, an office, and a full bathroom. The bright, fully fenced HUGE backyard has interlock, pristine grass, and a large shed., Flooring: Carpet Wall To Wall |
| Price | $1,059,000 |
| Taxes: | $6000.00 |
| Address: | 129 ROCKY HILL Dr , Barrhaven, K2G 7B2, Ontario |
| Lot Size: | 46.00 x 118.00 (Feet) |
| Directions/Cross Streets: | Prince of Wales South, right on Rocky Hill Drive |
| Rooms: | 16 |
| Rooms +: | 0 |
| Bedrooms: | 4 |
| Bedrooms +: | 0 |
| Kitchens: | 1 |
| Kitchens +: | 0 |
| Family Room: | Y |
| Basement: | Finished, Full |
| Property Type: | Detached |
| Style: | 2-Storey |
| Exterior: | Brick, Other |
| Garage Type: | Attached |
| Pool: | None |
| Property Features: | Fenced Yard, Park, Public Transit |
| Heat Source: | Gas |
| Heat Type: | Forced Air |
| Central Air Conditioning: | Central Air |
| Sewers: | Sewers |
| Water: | Municipal |
| Utilities-Gas: | Y |
$
%
Years
This calculator is for demonstration purposes only. Always consult a professional
financial advisor before making personal financial decisions.
| Although the information displayed is believed to be accurate, no warranties or representations are made of any kind. |
| RIGHT AT HOME REALTY |
- Listing -1 of 0
|
|

Simon Huang
Broker
Bus:
905-241-2222
Fax:
905-241-3333
| Book Showing | Email a Friend |
Jump To:
At a Glance:
| Type: | Freehold - Detached |
| Area: | Ottawa |
| Municipality: | Barrhaven |
| Neighbourhood: | 7709 - Barrhaven - Strandherd |
| Style: | 2-Storey |
| Lot Size: | 46.00 x 118.00(Feet) |
| Approximate Age: | |
| Tax: | $6,000 |
| Maintenance Fee: | $0 |
| Beds: | 4 |
| Baths: | 4 |
| Garage: | 0 |
| Fireplace: | |
| Air Conditioning: | |
| Pool: | None |
Locatin Map:
Payment Calculator:

Listing added to your favorite list
Looking for resale homes?

By agreeing to Terms of Use, you will have ability to search up to 236927 listings and access to richer information than found on REALTOR.ca through my website.

