$4,700
Available - For Rent
Listing ID: X9517365
12 SYLVESTER St , Unit A, Overbook - Castleheights and Area, K1K 1V7, Ontario
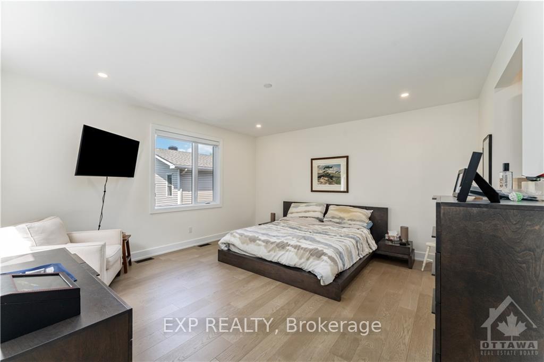
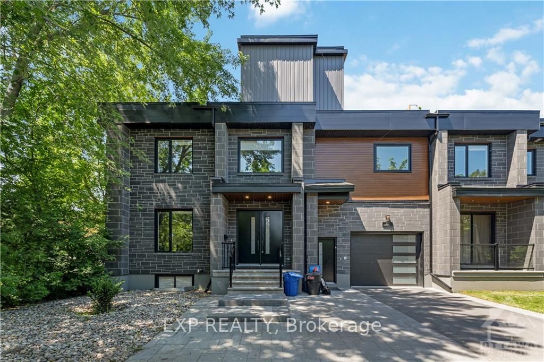
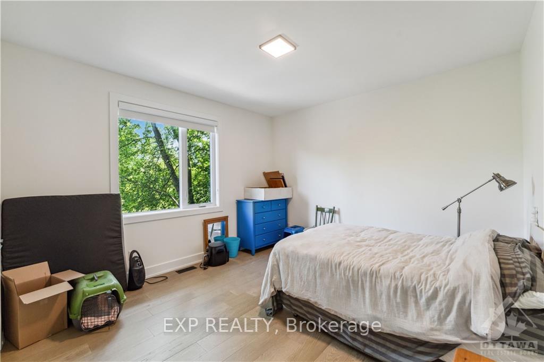
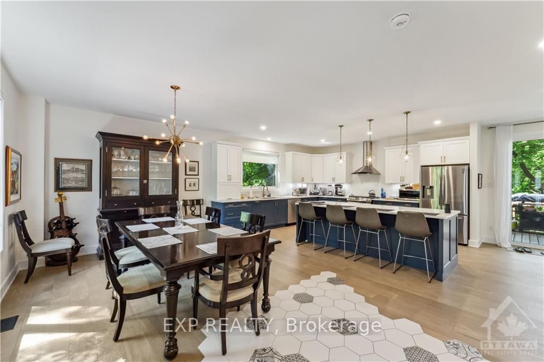

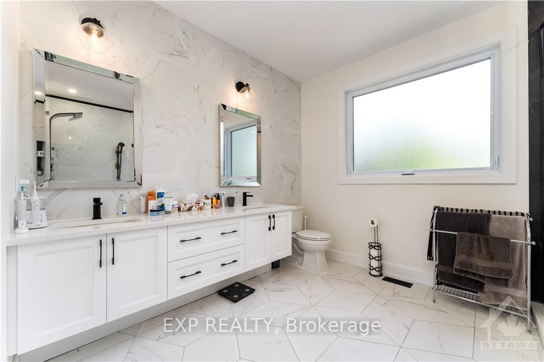
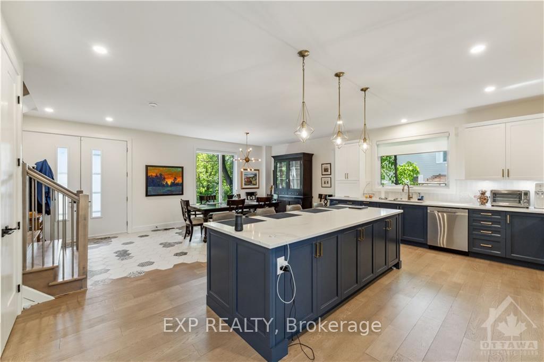
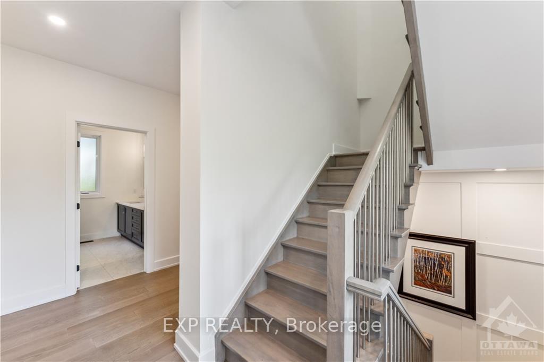

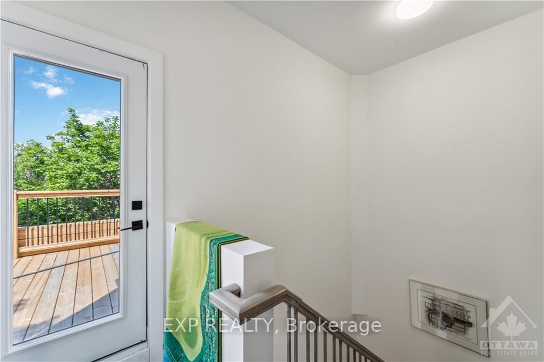


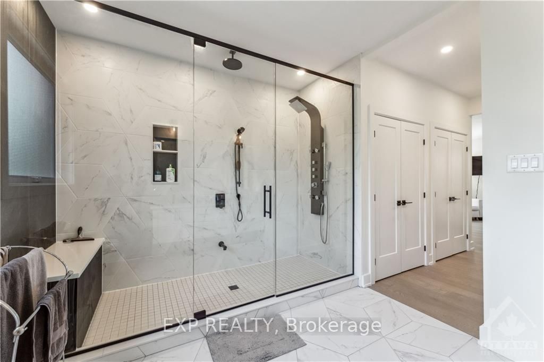
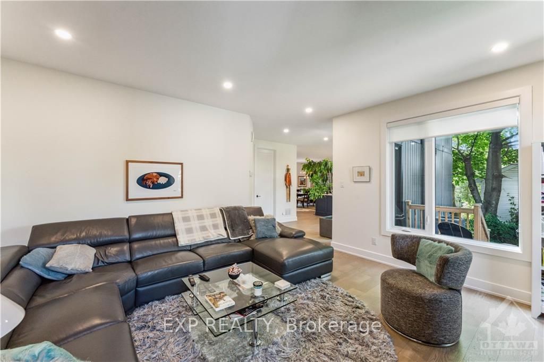
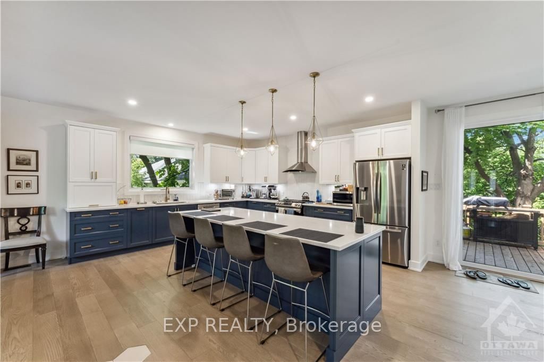
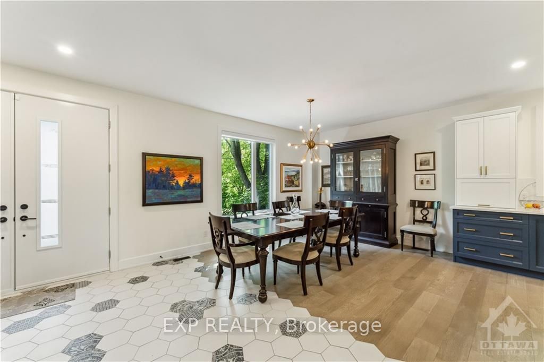



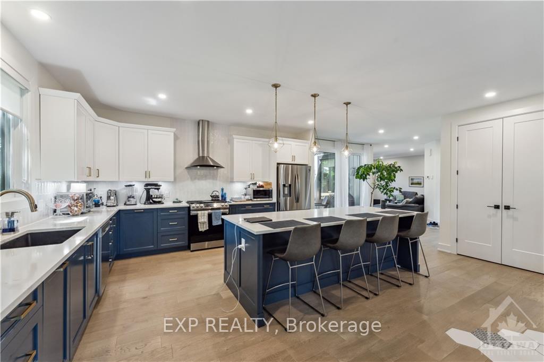
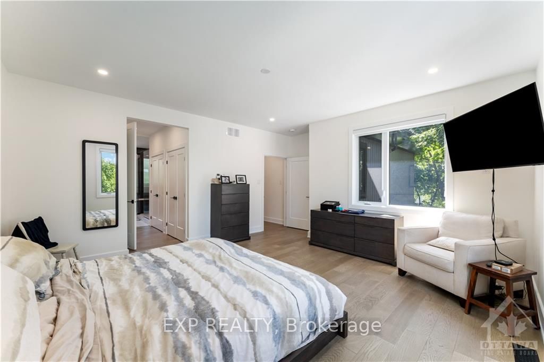









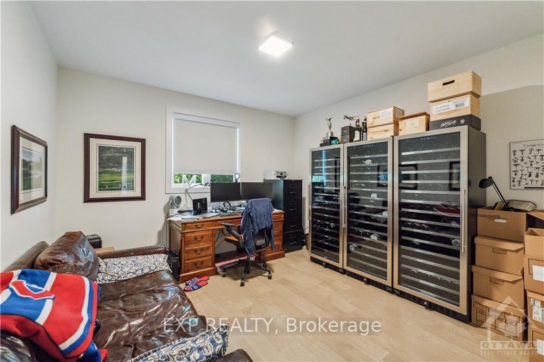
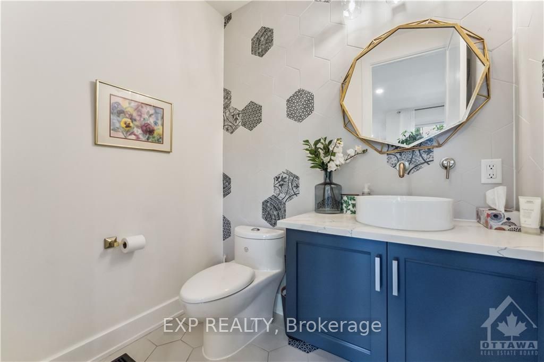

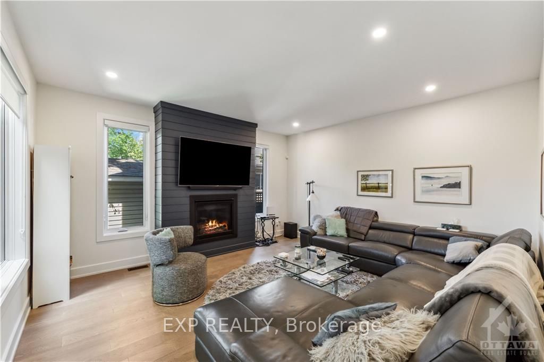

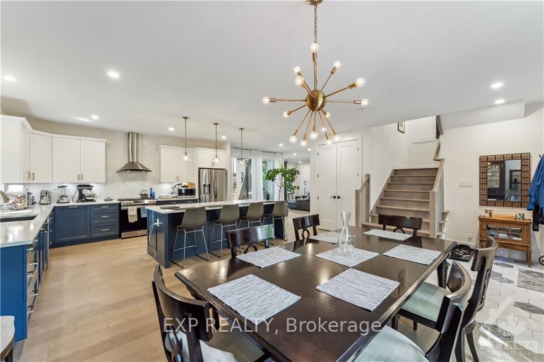

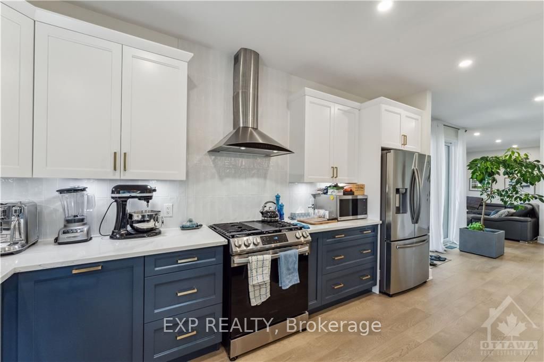


















































































































| Discover unparalleled luxury in this custom high-end home featuring a modern open-concept design with a spacious layout. The gourmet kitchen boasts quartz countertops, custom honeycomb porcelain tiles, and a striking two-tone royal blue design. Large windows overlook a private backyard deck, while every room is bathed in natural light and offers ample closet space. The master suite includes a luxurious ensuite with three walk-in closets. Meticulously crafted details are found throughout, including a powder room with custom finishes. Enjoy breathtaking panoramic views of Ottawa's downtown skyline from the rooftop patio, with easy access to downtown, parks, and highways., Deposit: 9400, Flooring: Tile, Flooring: Marble, Flooring: Hardwood |
| Price | $4,700 |
| Address: | 12 SYLVESTER St , Unit A, Overbook - Castleheights and Area, K1K 1V7, Ontario |
| Apt/Unit: | A |
| Directions/Cross Streets: | From the highway, North on Vanier Parkway, left on Donald Street, Left on North River Rd, and then l |
| Rooms: | 6 |
| Rooms +: | 0 |
| Bedrooms: | 3 |
| Bedrooms +: | 0 |
| Kitchens: | 1 |
| Kitchens +: | 0 |
| Family Room: | N |
| Basement: | Full, None |
| Property Type: | Semi-Detached |
| Style: | 2-Storey |
| Exterior: | Brick, Wood |
| Garage Type: | Attached |
| Pool: | None |
| Laundry Access: | Ensuite |
| Property Features: | Cul De Sac, Park, Public Transit, Wooded/Treed |
| Fireplace/Stove: | Y |
| Heat Source: | Gas |
| Heat Type: | Forced Air |
| Central Air Conditioning: | Central Air |
| Sewers: | Sewers |
| Water: | Municipal |
| Utilities-Gas: | Y |
| Although the information displayed is believed to be accurate, no warranties or representations are made of any kind. |
| EXP REALTY |
- Listing -1 of 0
|
|

Simon Huang
Broker
Bus:
905-241-2222
Fax:
905-241-3333
| Virtual Tour | Book Showing | Email a Friend |
Jump To:
At a Glance:
| Type: | Freehold - Semi-Detached |
| Area: | Ottawa |
| Municipality: | Overbook - Castleheights and Area |
| Neighbourhood: | 3501 - Overbrook |
| Style: | 2-Storey |
| Lot Size: | x () |
| Approximate Age: | |
| Tax: | $0 |
| Maintenance Fee: | $0 |
| Beds: | 3 |
| Baths: | 3 |
| Garage: | 0 |
| Fireplace: | Y |
| Air Conditioning: | |
| Pool: | None |
Locatin Map:

Listing added to your favorite list
Looking for resale homes?

By agreeing to Terms of Use, you will have ability to search up to 236927 listings and access to richer information than found on REALTOR.ca through my website.

