$649,999
Available - For Sale
Listing ID: X9523186
16 MANOIR St , Russell, K0A 1W0, Ontario
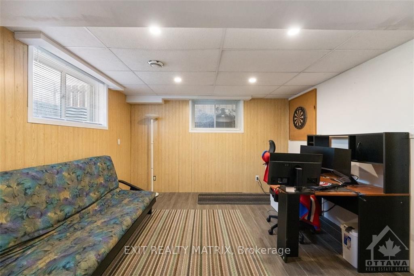
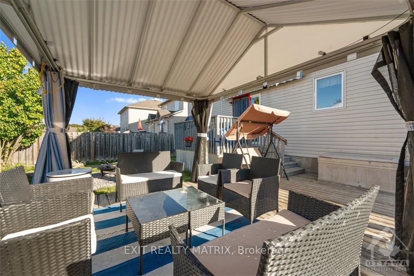
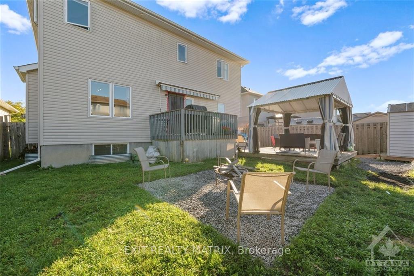
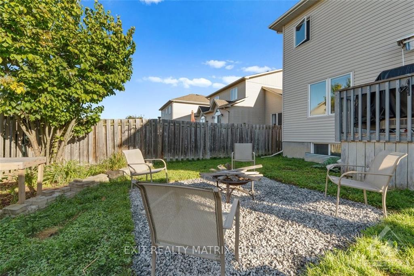
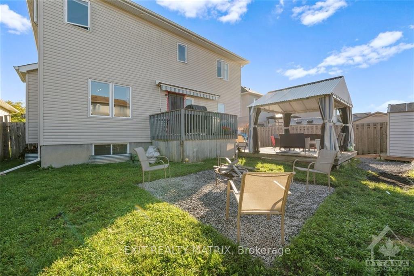
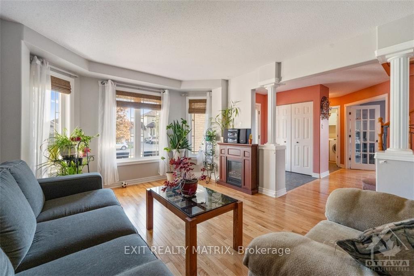
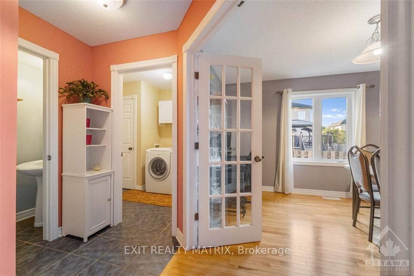
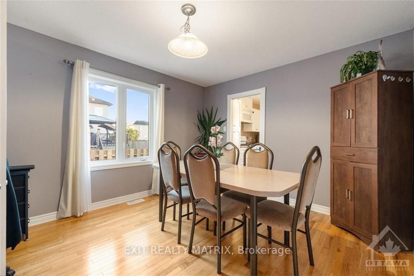
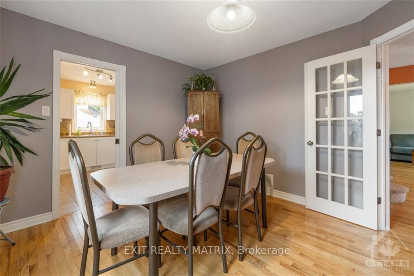
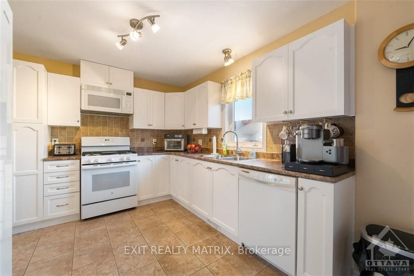
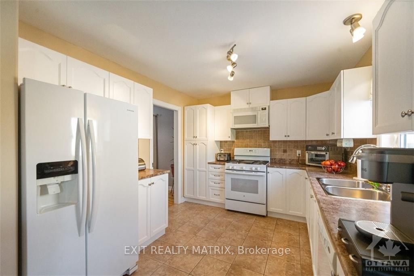
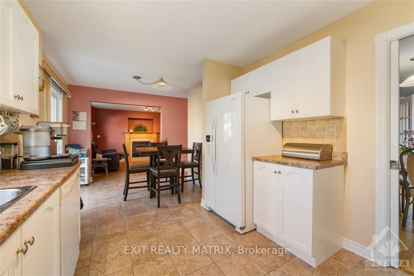



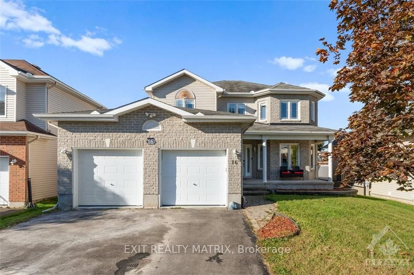









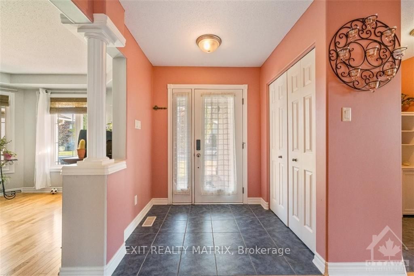
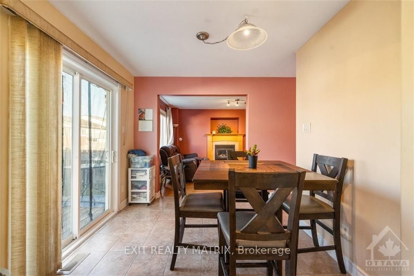
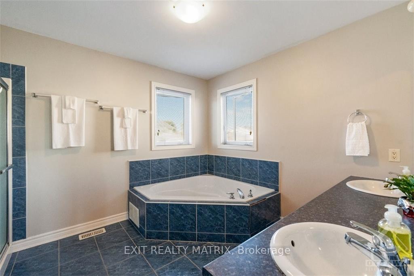
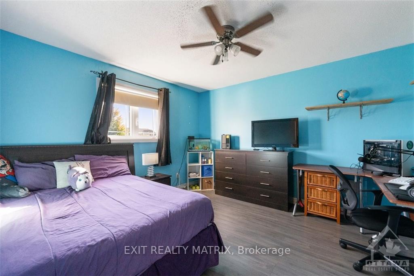
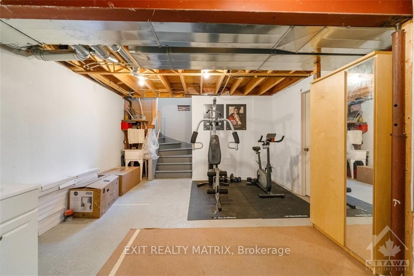
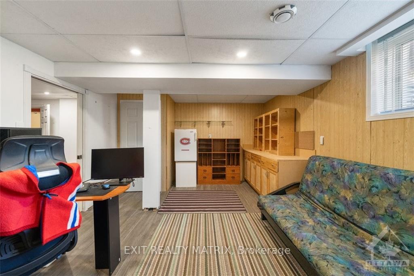






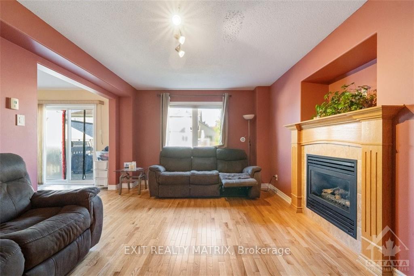

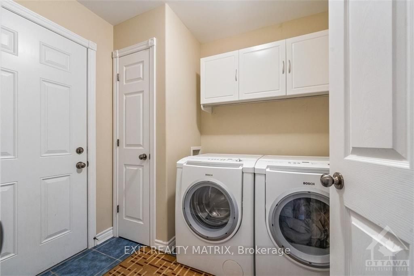



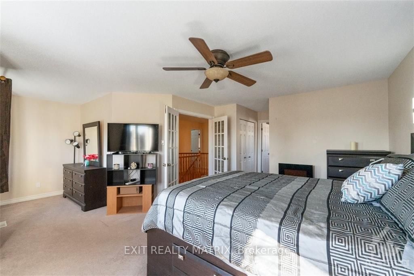
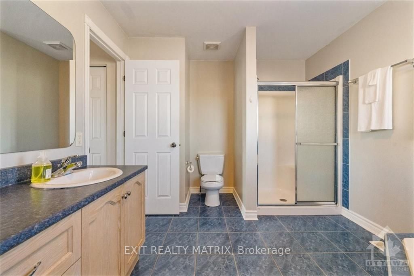

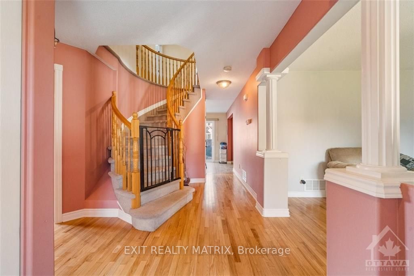
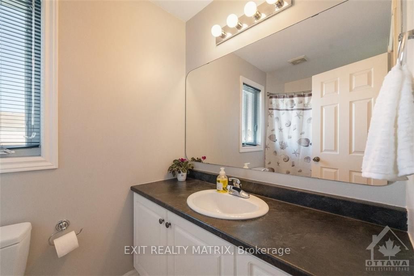
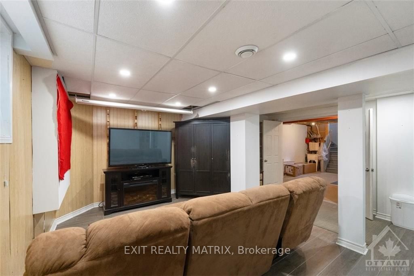










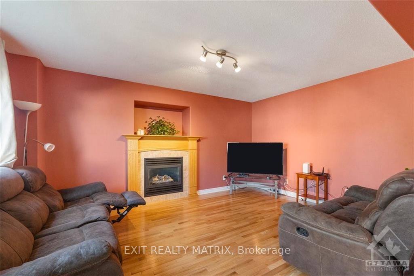

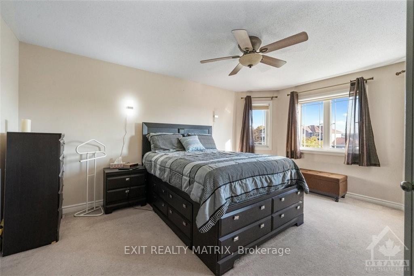




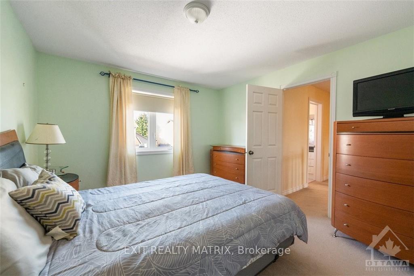





































































































































































| Flooring: Tile, Seize the chance to make this lovely home your own! This 3+1 bedrm, 2.5 bathrm home has amazing value in a great neighbourhood! Enter through a spacious foyer and be welcomed by a grand curved staircase, setting the tone for the elegance throughout. The main level features a formal sitting rm with bay windows, a cozy living rm with a gas fireplace, a refined dining rm with french doors and a kitchen that leads you to your backyard. A powder rm, laundry rm and separate garage entry way complete this level. All appliances + natural gas generator included! Upstairs, you'll find three generously sized bedrms, each with walk-in closets. The master bedrm exudes elegance with bay windows and a 5-piece ensuite. The basement offers incredible convenience with it's separate entrance from the garage. This level includes a large rec room, an additional bedrm or office, a den/gym area, a storage room where the furnace and HWT are located and a rough in for adding a 4th bathrm! This is a must see!, Flooring: Hardwood, Flooring: Carpet Wall To Wall |
| Price | $649,999 |
| Taxes: | $5057.00 |
| Address: | 16 MANOIR St , Russell, K0A 1W0, Ontario |
| Lot Size: | 49.21 x 104.99 (Feet) |
| Directions/Cross Streets: | From Notre Dame, Take a left on Centenaire St, Take a right on Chateauguay St, Take a left on Manoir |
| Rooms: | 10 |
| Rooms +: | 4 |
| Bedrooms: | 3 |
| Bedrooms +: | 1 |
| Kitchens: | 1 |
| Kitchens +: | 0 |
| Family Room: | N |
| Basement: | Full, Part Fin |
| Property Type: | Detached |
| Style: | 2-Storey |
| Exterior: | Brick, Other |
| Garage Type: | Attached |
| Pool: | None |
| Fireplace/Stove: | Y |
| Heat Source: | Gas |
| Heat Type: | Forced Air |
| Central Air Conditioning: | Central Air |
| Sewers: | Sewers |
| Water: | Municipal |
| Utilities-Gas: | Y |
$
%
Years
This calculator is for demonstration purposes only. Always consult a professional
financial advisor before making personal financial decisions.
| Although the information displayed is believed to be accurate, no warranties or representations are made of any kind. |
| EXIT REALTY MATRIX |
- Listing -1 of 0
|
|

Simon Huang
Broker
Bus:
905-241-2222
Fax:
905-241-3333
| Virtual Tour | Book Showing | Email a Friend |
Jump To:
At a Glance:
| Type: | Freehold - Detached |
| Area: | Prescott and Russell |
| Municipality: | Russell |
| Neighbourhood: | 602 - Embrun |
| Style: | 2-Storey |
| Lot Size: | 49.21 x 104.99(Feet) |
| Approximate Age: | |
| Tax: | $5,057 |
| Maintenance Fee: | $0 |
| Beds: | 3+1 |
| Baths: | 3 |
| Garage: | 0 |
| Fireplace: | Y |
| Air Conditioning: | |
| Pool: | None |
Locatin Map:
Payment Calculator:

Listing added to your favorite list
Looking for resale homes?

By agreeing to Terms of Use, you will have ability to search up to 236927 listings and access to richer information than found on REALTOR.ca through my website.

