$1,079,000
Available - For Sale
Listing ID: X9523769
313 MOORE Cres , North Grenville, K0G 1J0, Ontario
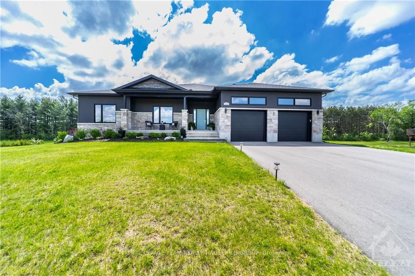
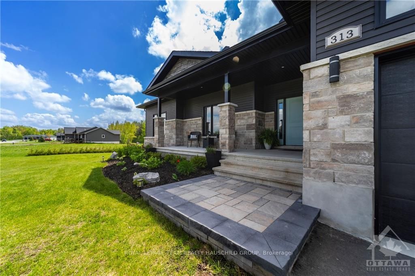
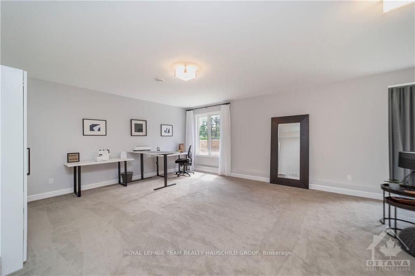
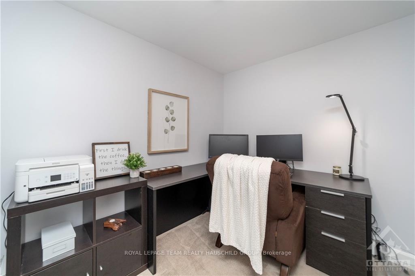
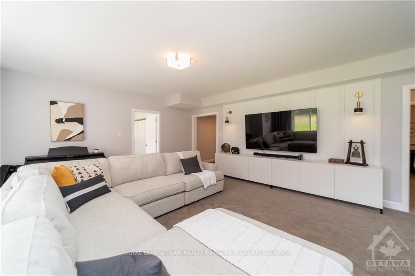
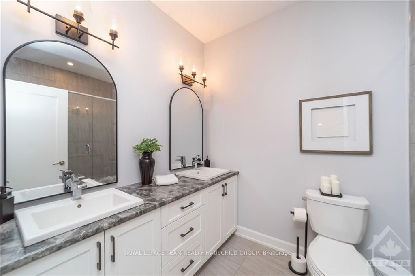

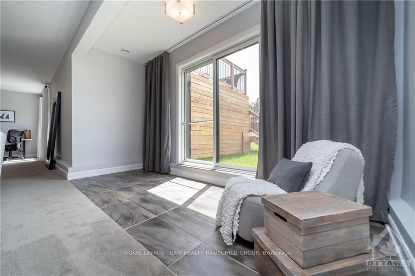
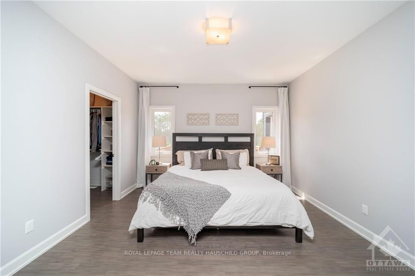
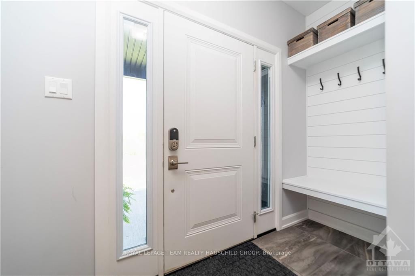



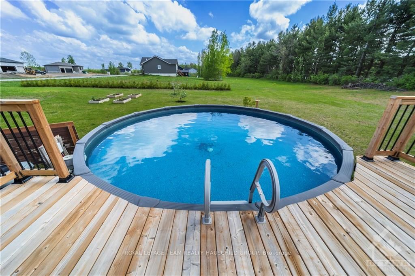


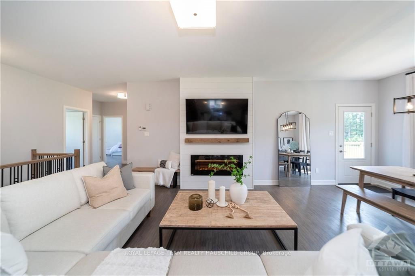
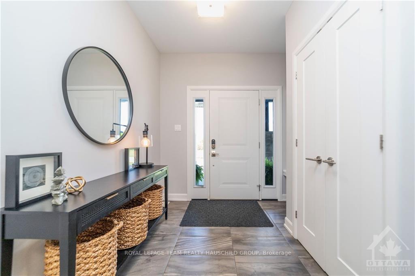
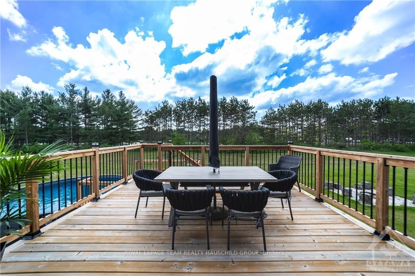

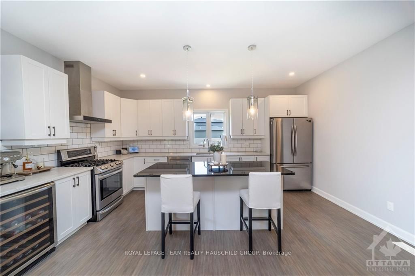



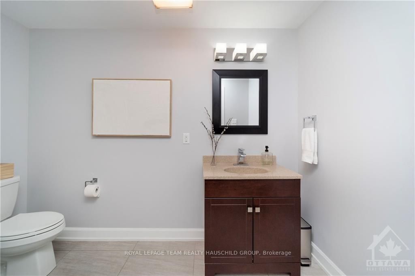
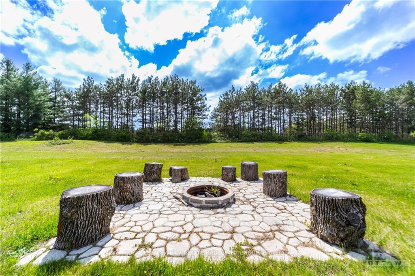





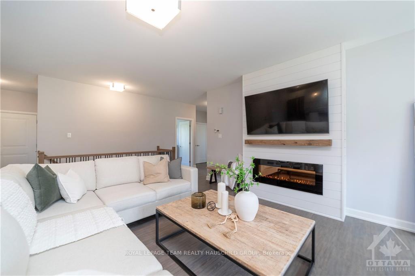
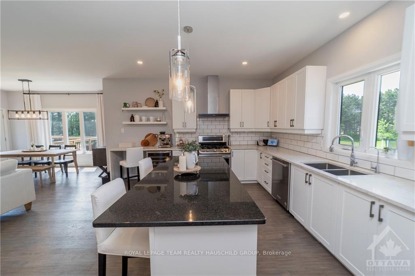
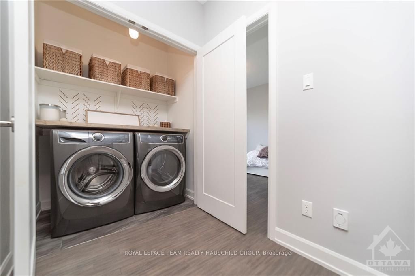
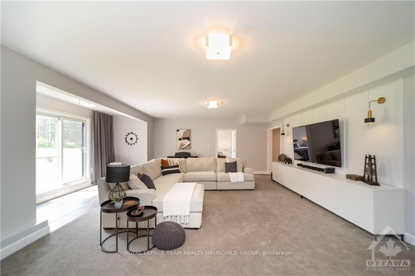

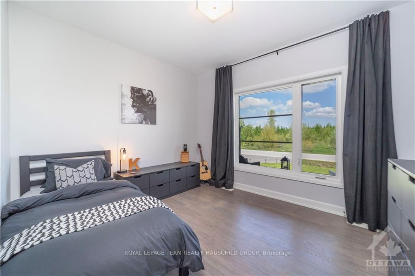
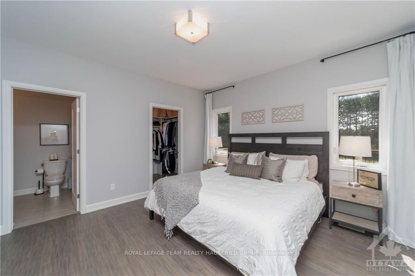
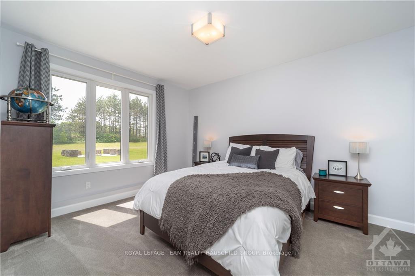

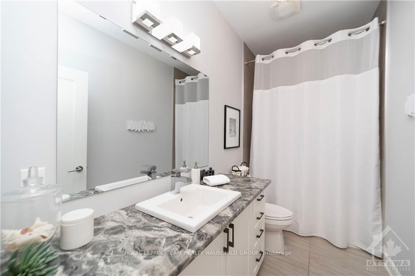







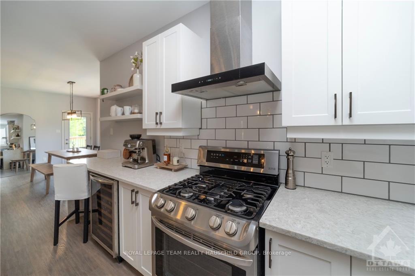
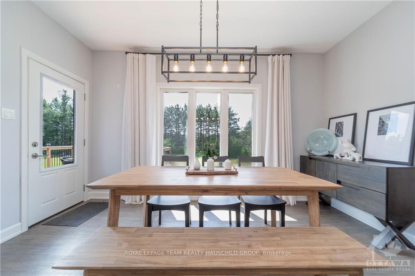

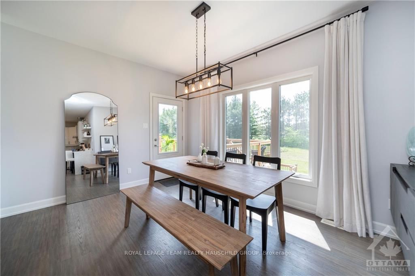





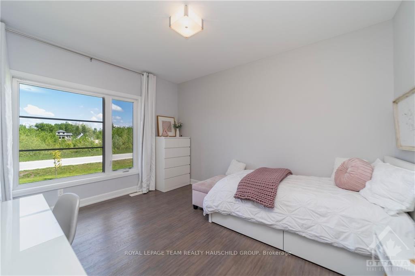















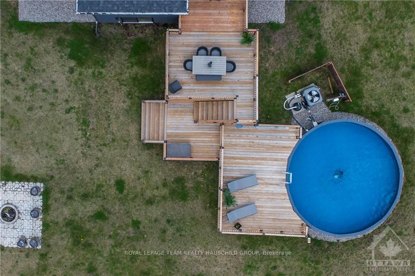




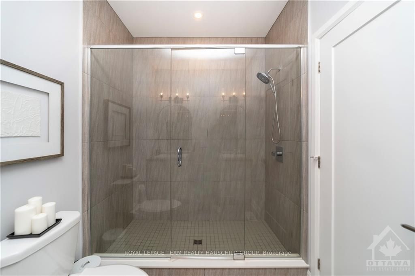

























































































































































































































































































| Flooring: Tile, Flooring: Hardwood, Immaculate & upgraded Walk Out bungalow with over 3000 sq ft of total space! The owners have created an oasis for the whole family to enjoy on just over 1 acre. Multi tiered deck leading a new salt water above ground pool for hours of summer fun & entertaining. Inside you will find an ENORMOUS 25 x 26 garage w/12 Ft ceilings! The open concept main floor has upgraded feature wall w/fireplace, upgraded lighting, upgraded kitchen with coffee bar & so many thoughtful touches! The bedrooms are all spacious, with the primary featuring a walk in closet & ensuite bathroom w/2 sinks & large high end shower. You will enjoy the convenience of the main floor laundry & 4 piece main bathroom. The finished walk out basement is just as gorgeous as upstairs & features 36 ft long multi purpose room w/ feature wall, office, bedroom & 3 pc bath. Upgrades also include water softener, UV treatment system, reverse osmosis at kitchen. Full list of upgrades available., Flooring: Carpet Wall To Wall |
| Price | $1,079,000 |
| Taxes: | $5986.00 |
| Address: | 313 MOORE Cres , North Grenville, K0G 1J0, Ontario |
| Lot Size: | 206.69 x 216.99 (Feet) |
| Acreage: | .50-1.99 |
| Directions/Cross Streets: | 416 South to Road 43. Turn left (East). Drive 3.8 km, turn right. Take your first right onto Moore. |
| Rooms: | 10 |
| Rooms +: | 7 |
| Bedrooms: | 3 |
| Bedrooms +: | 1 |
| Kitchens: | 1 |
| Kitchens +: | 0 |
| Family Room: | Y |
| Basement: | Finished, Full |
| Property Type: | Detached |
| Style: | Bungalow |
| Exterior: | Other, Stone |
| Garage Type: | Attached |
| Pool: | Abv Grnd |
| Property Features: | Park |
| Fireplace/Stove: | Y |
| Heat Source: | Gas |
| Heat Type: | Forced Air |
| Central Air Conditioning: | Central Air |
| Sewers: | Septic |
| Water: | Well |
| Water Supply Types: | Drilled Well |
| Utilities-Gas: | Y |
$
%
Years
This calculator is for demonstration purposes only. Always consult a professional
financial advisor before making personal financial decisions.
| Although the information displayed is believed to be accurate, no warranties or representations are made of any kind. |
| ROYAL LEPAGE TEAM REALTY HAUSCHILD GROUP |
- Listing -1 of 0
|
|

Simon Huang
Broker
Bus:
905-241-2222
Fax:
905-241-3333
| Virtual Tour | Book Showing | Email a Friend |
Jump To:
At a Glance:
| Type: | Freehold - Detached |
| Area: | Leeds & Grenville |
| Municipality: | North Grenville |
| Neighbourhood: | 802 - North Grenville Twp (Kemptville East) |
| Style: | Bungalow |
| Lot Size: | 206.69 x 216.99(Feet) |
| Approximate Age: | |
| Tax: | $5,986 |
| Maintenance Fee: | $0 |
| Beds: | 3+1 |
| Baths: | 3 |
| Garage: | 0 |
| Fireplace: | Y |
| Air Conditioning: | |
| Pool: | Abv Grnd |
Locatin Map:
Payment Calculator:

Listing added to your favorite list
Looking for resale homes?

By agreeing to Terms of Use, you will have ability to search up to 236927 listings and access to richer information than found on REALTOR.ca through my website.

