$999,900
Available - For Sale
Listing ID: X9521757
10135 LOUGHLIN RIDGE Rd , North Dundas, K0E 1S0, Ontario
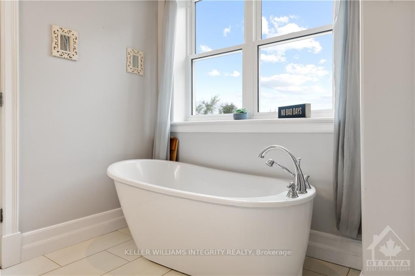
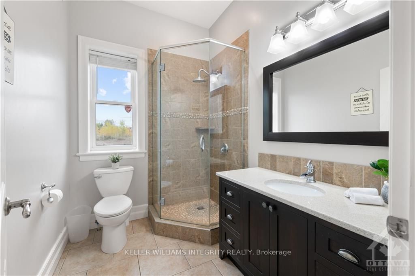
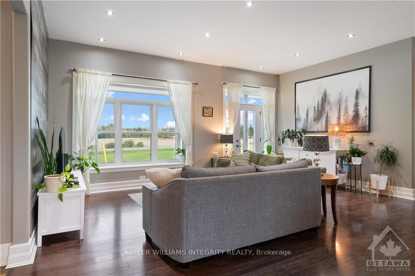
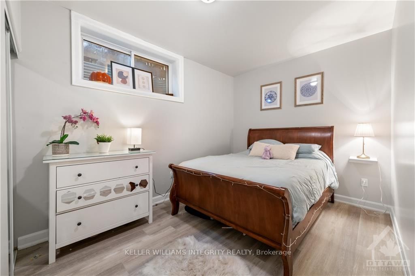
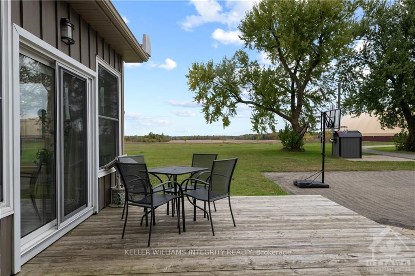
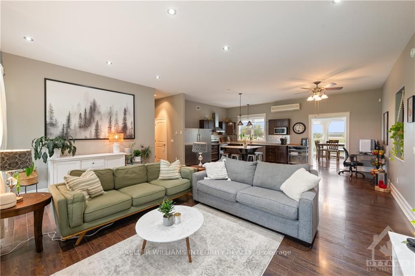
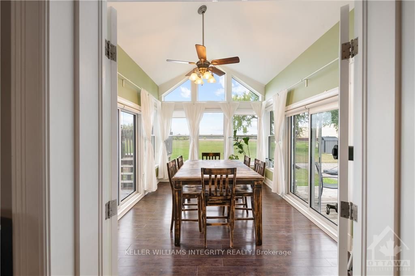
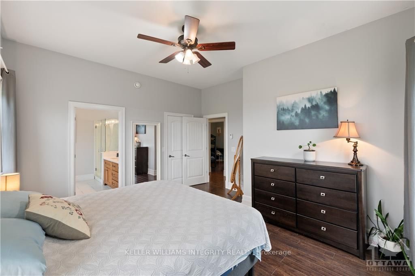
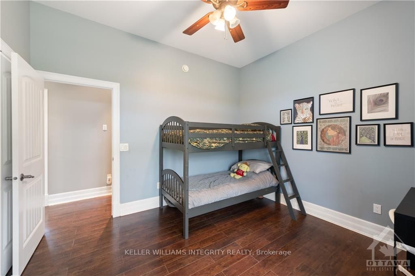
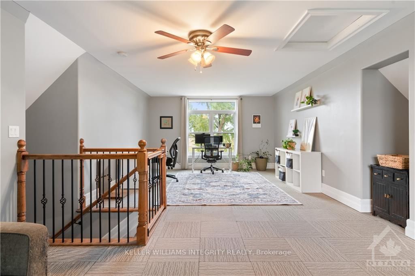

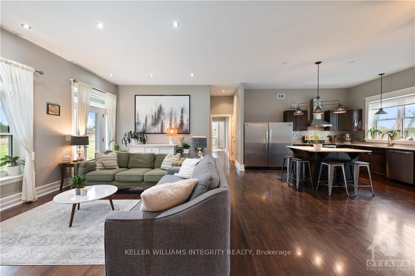
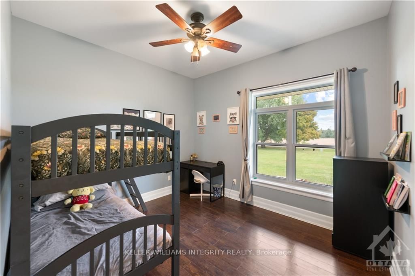
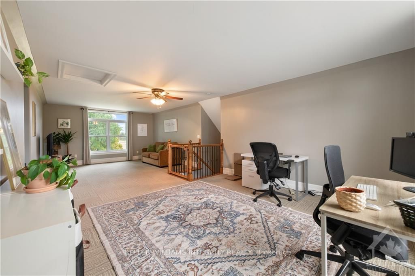
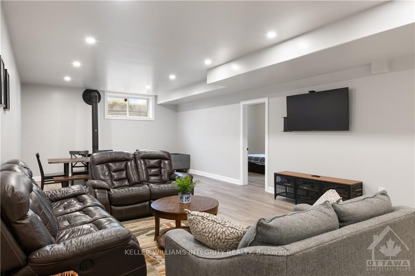
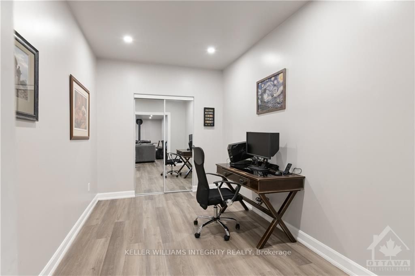
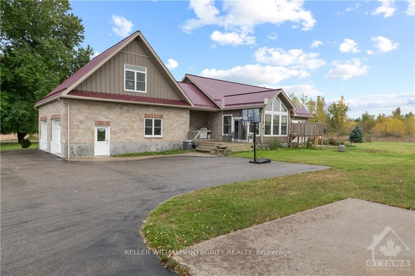
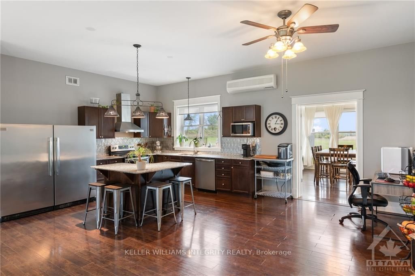
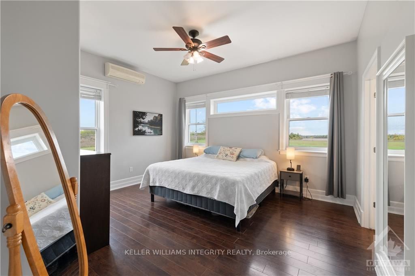
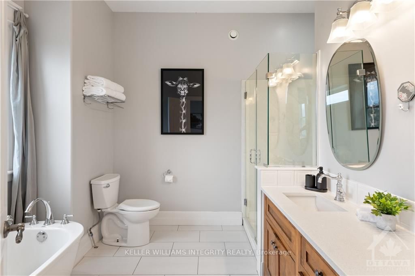
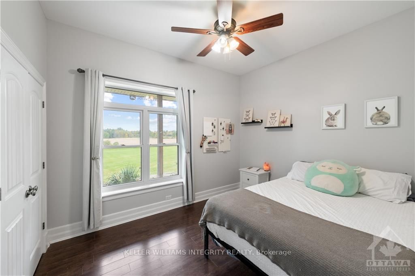
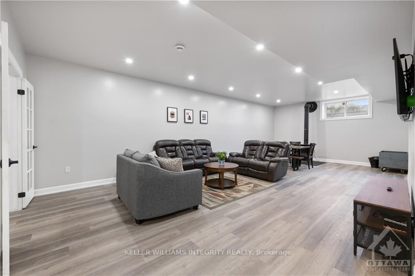




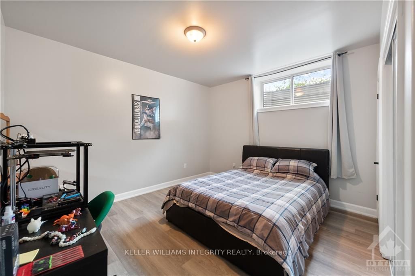
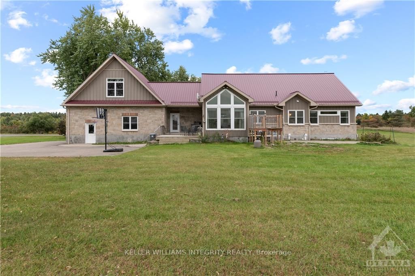
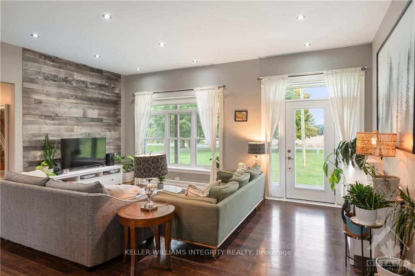
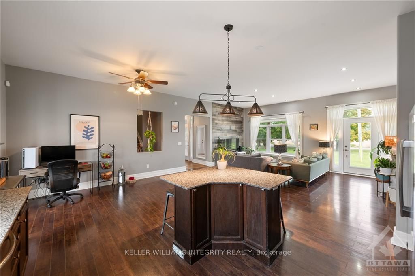




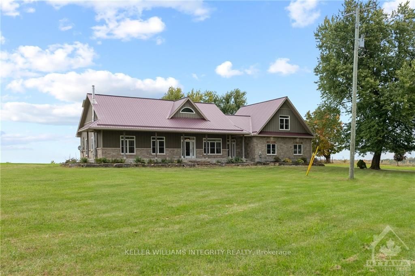

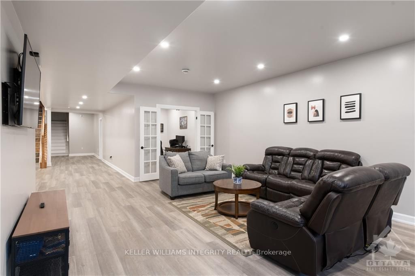
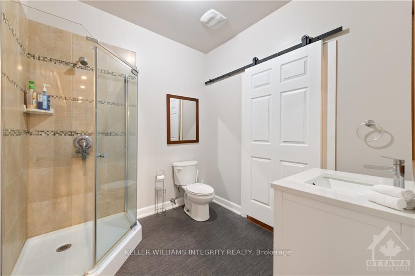
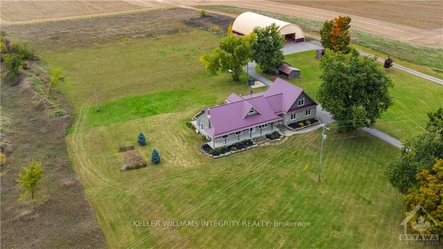
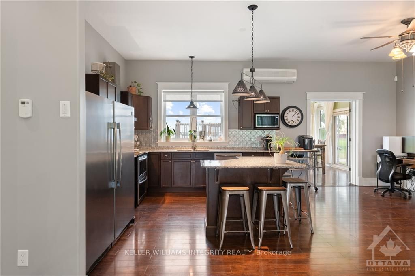
































































































































































































































































































































| Flooring: Tile, Flooring: Vinyl, Welcome Home! Bright & Spacious Modern Farmhouse set on 4+ acres backing onto farm fields. ~10 mins to Kemptville, ~25 mins to Costco. This 3+2 bed, 3 bath home checks all the boxes. ICF construction, 10' ceilings + radiant infloor heating throughout main level, basement & garage. Large kitchen w/ granite & SS appliances. Great room w/ access to covered front porch, dining room w/ access to deck/interlock patio. Spacious Primary w/ 4-piece ensuite - glass shower & soaker tub. 2 additional bedrooms + 3 piece bath complete the main level. Generous loft offers flex space as office or 2nd family room. Finished basement w/ vinyl flooring, 2 additional bedrooms, large family room w/ wood stove, private office, 3 piece bath, laundry room, 2 cold storage rooms, mechanical room and access to garage. Exterior of home features mix of stone & Hardie siding, classic red steel roof, generator w/ auto transfer, 4,800sq ft coverall w/ hydro (fabric 2016), chicken coop, paved driveway to the coverall., Flooring: Laminate |
| Price | $999,900 |
| Taxes: | $6400.00 |
| Address: | 10135 LOUGHLIN RIDGE Rd , North Dundas, K0E 1S0, Ontario |
| Acreage: | 2-4.99 |
| Directions/Cross Streets: | 416 South to Hwy 43 (Leeds/Grenville), Left (East) on 43 towards Winchester, Left on Mountain Twp Bo |
| Rooms: | 9 |
| Rooms +: | 9 |
| Bedrooms: | 3 |
| Bedrooms +: | 2 |
| Kitchens: | 1 |
| Kitchens +: | 0 |
| Family Room: | Y |
| Basement: | Finished, Full |
| Property Type: | Detached |
| Style: | Bungalow |
| Exterior: | Concrete, Stone |
| Garage Type: | Attached |
| Pool: | None |
| Property Features: | Other |
| Fireplace/Stove: | Y |
| Heat Source: | Wood |
| Heat Type: | Woodburning |
| Central Air Conditioning: | Central Air |
| Sewers: | Septic |
| Water: | Well |
| Water Supply Types: | Drilled Well |
$
%
Years
This calculator is for demonstration purposes only. Always consult a professional
financial advisor before making personal financial decisions.
| Although the information displayed is believed to be accurate, no warranties or representations are made of any kind. |
| KELLER WILLIAMS INTEGRITY REALTY |
- Listing -1 of 0
|
|

Simon Huang
Broker
Bus:
905-241-2222
Fax:
905-241-3333
| Virtual Tour | Book Showing | Email a Friend |
Jump To:
At a Glance:
| Type: | Freehold - Detached |
| Area: | Stormont, Dundas and Glengarry |
| Municipality: | North Dundas |
| Neighbourhood: | 708 - North Dundas (Mountain) Twp |
| Style: | Bungalow |
| Lot Size: | 297.21 x () |
| Approximate Age: | |
| Tax: | $6,400 |
| Maintenance Fee: | $0 |
| Beds: | 3+2 |
| Baths: | 3 |
| Garage: | 0 |
| Fireplace: | Y |
| Air Conditioning: | |
| Pool: | None |
Locatin Map:
Payment Calculator:

Listing added to your favorite list
Looking for resale homes?

By agreeing to Terms of Use, you will have ability to search up to 236927 listings and access to richer information than found on REALTOR.ca through my website.

