$2,649,000
Available - For Sale
Listing ID: X9520009
679 BROADVIEW Ave , Carlingwood - Westboro and Area, K2A 2L9, Ontario
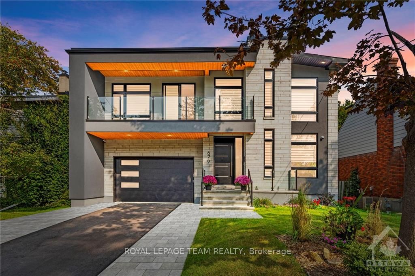

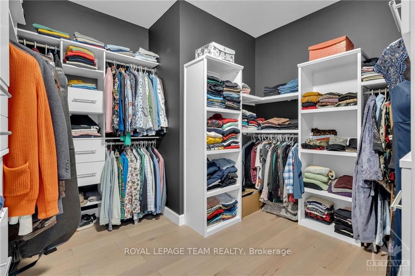
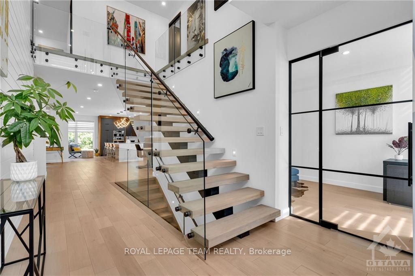
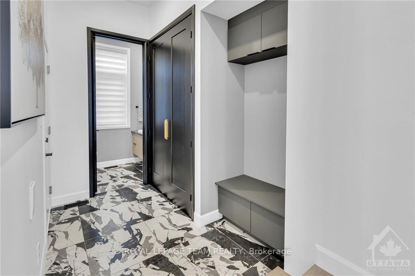
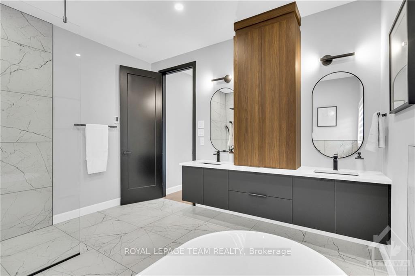
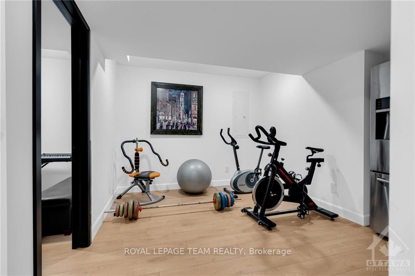
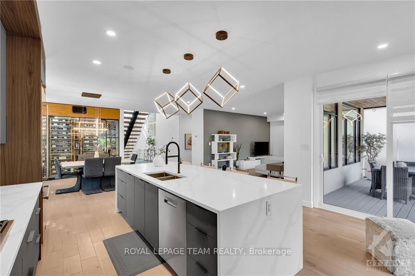
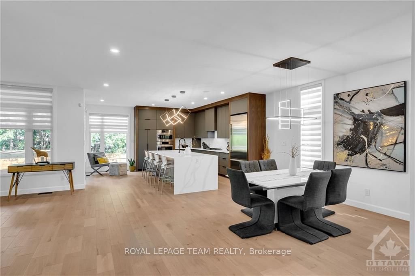

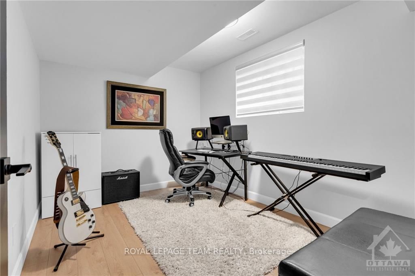
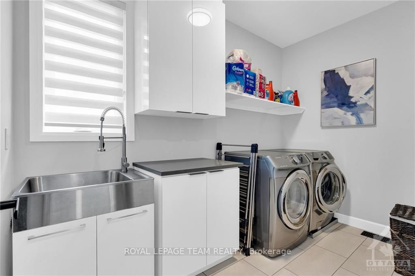
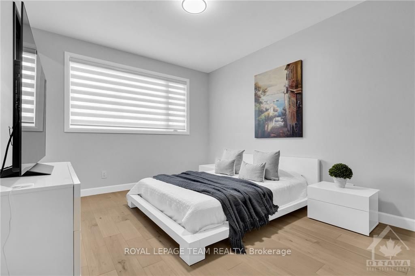
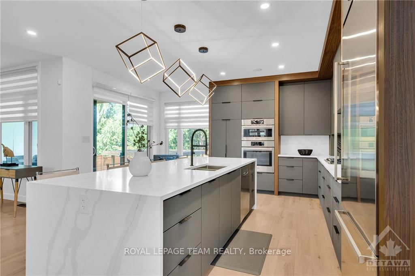
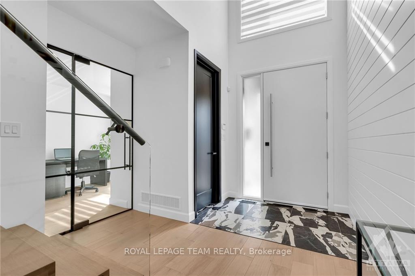
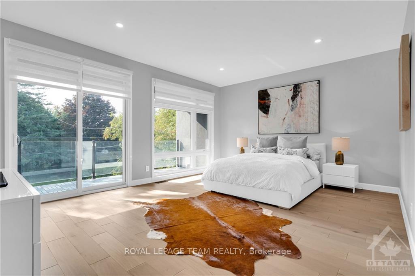
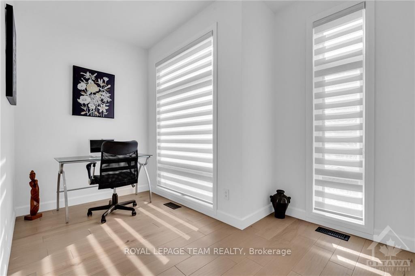
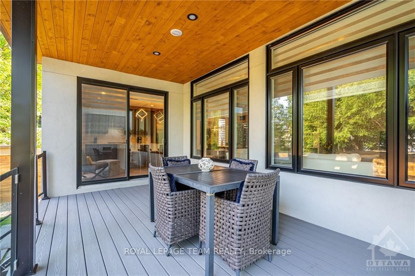

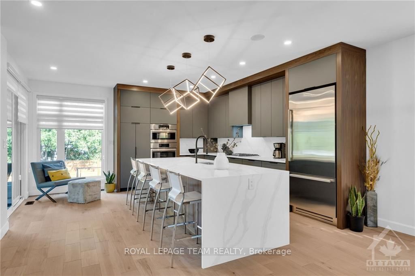
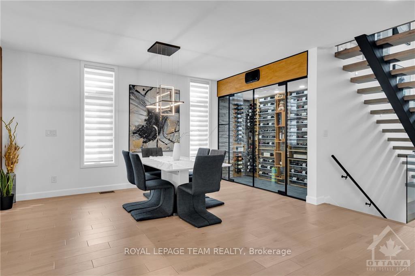
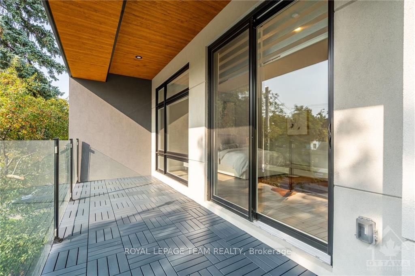



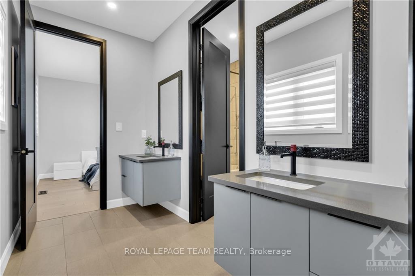
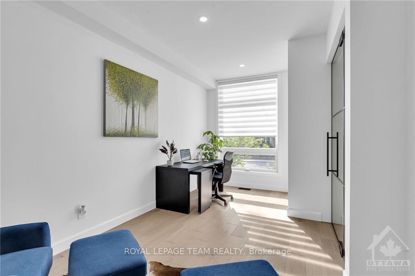





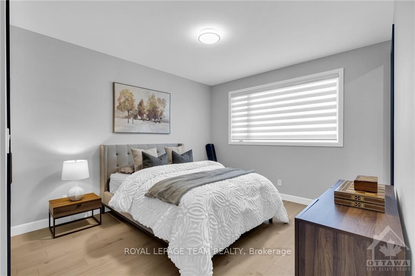
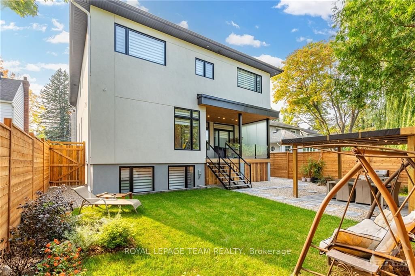
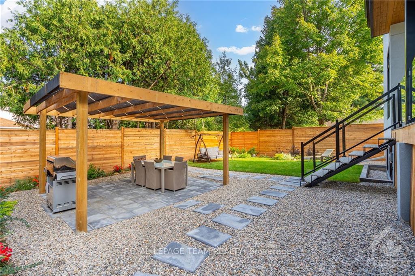
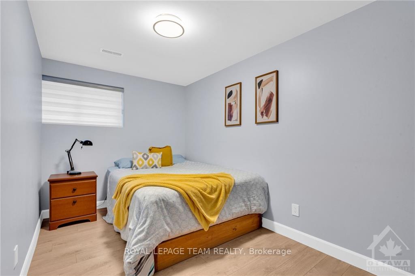




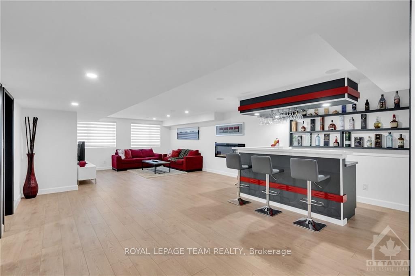

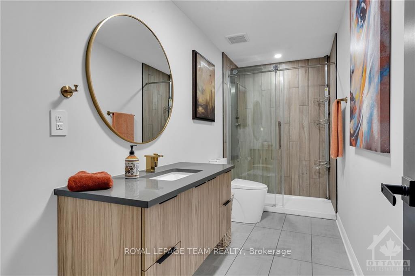

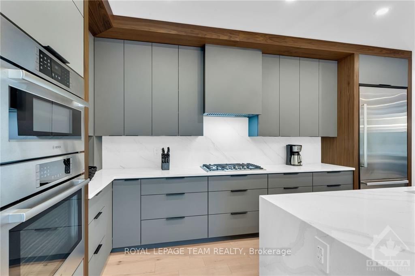








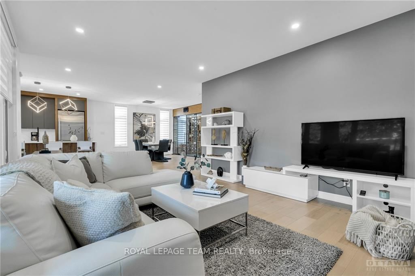



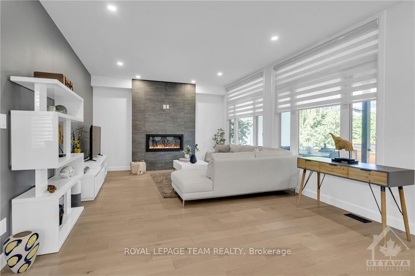






















































































































































































| Flooring: Tile, Nestled in McKellar Park, this modern gem effortlessly combines style & comfort. Inside, a spacious foyer sets the tone with a double-height ceiling. The open-concept living area comprises the living room, dining area, & kitchen. In the living room, a sleek gas fireplace anchors the space, while the dining area offers ample space for all your gatherings. The kitchen is a chef's dream, featuring custom cabinetry, high-end appliances, and a waterfall-edge quartz island with seating. One of the standout features of this home is the wine room, strategically placed as the focal point of the open-concept living area. The four bedrooms offer comfort and style. The primary suite has a walk-in closet and spa-like ensuite bathroom. The secondary bedrooms share two well-appointed bathrooms. The finished basement is a versatile space, currently used as a family room with a wet bar, guest bedroom and bathroom. Short walk to Westboro Village and great schools., Flooring: Hardwood |
| Price | $2,649,000 |
| Taxes: | $14769.00 |
| Address: | 679 BROADVIEW Ave , Carlingwood - Westboro and Area, K2A 2L9, Ontario |
| Lot Size: | 48.47 x 110.21 (Feet) |
| Directions/Cross Streets: | Carling Ave, north on Broadview, or from Dovercourt south on Broadview. |
| Rooms: | 22 |
| Rooms +: | 0 |
| Bedrooms: | 4 |
| Bedrooms +: | 1 |
| Kitchens: | 1 |
| Kitchens +: | 0 |
| Family Room: | Y |
| Basement: | Finished, Full |
| Property Type: | Detached |
| Style: | 2-Storey |
| Exterior: | Stone, Stucco/Plaster |
| Garage Type: | Attached |
| Pool: | None |
| Property Features: | Park, Public Transit |
| Fireplace/Stove: | Y |
| Heat Source: | Gas |
| Heat Type: | Forced Air |
| Central Air Conditioning: | Central Air |
| Sewers: | Sewers |
| Water: | Municipal |
| Utilities-Gas: | Y |
$
%
Years
This calculator is for demonstration purposes only. Always consult a professional
financial advisor before making personal financial decisions.
| Although the information displayed is believed to be accurate, no warranties or representations are made of any kind. |
| ROYAL LEPAGE TEAM REALTY |
- Listing -1 of 0
|
|

Simon Huang
Broker
Bus:
905-241-2222
Fax:
905-241-3333
| Virtual Tour | Book Showing | Email a Friend |
Jump To:
At a Glance:
| Type: | Freehold - Detached |
| Area: | Ottawa |
| Municipality: | Carlingwood - Westboro and Area |
| Neighbourhood: | 5105 - Laurentianview |
| Style: | 2-Storey |
| Lot Size: | 48.47 x 110.21(Feet) |
| Approximate Age: | |
| Tax: | $14,769 |
| Maintenance Fee: | $0 |
| Beds: | 4+1 |
| Baths: | 5 |
| Garage: | 0 |
| Fireplace: | Y |
| Air Conditioning: | |
| Pool: | None |
Locatin Map:
Payment Calculator:

Listing added to your favorite list
Looking for resale homes?

By agreeing to Terms of Use, you will have ability to search up to 236927 listings and access to richer information than found on REALTOR.ca through my website.

