$3,400
Available - For Rent
Listing ID: X9522139
1205 CLYDE Ave , Carlington - Central Park, K2C 1Y3, Ontario
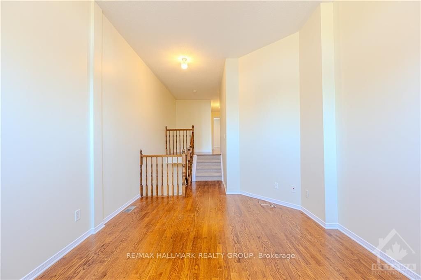
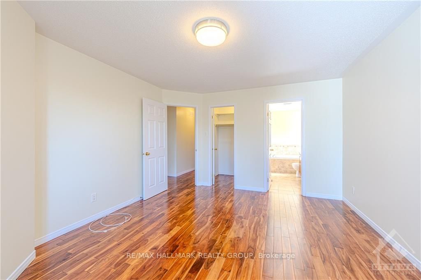
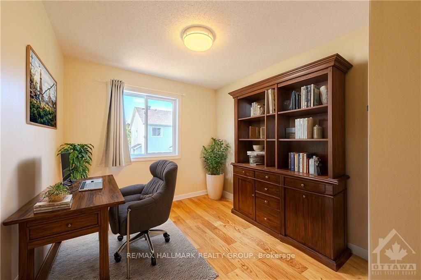
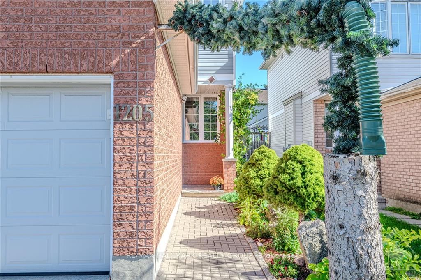
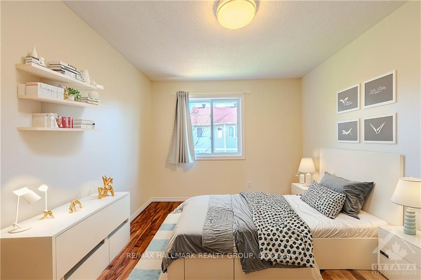
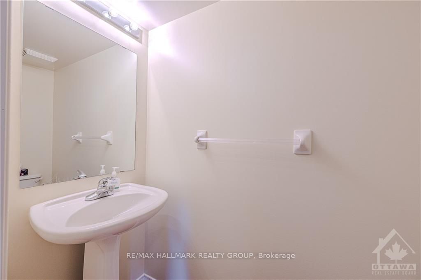
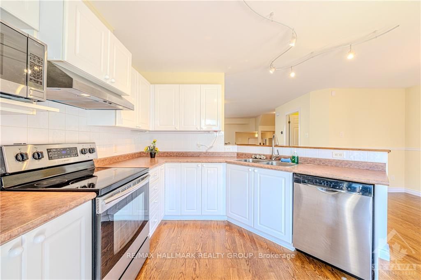
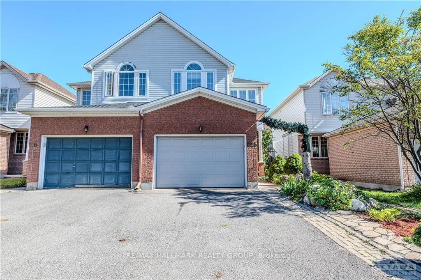
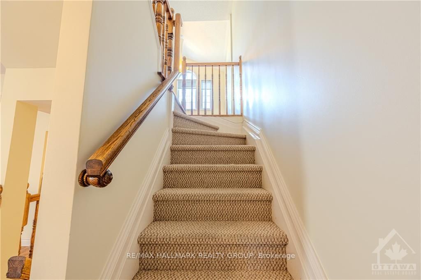
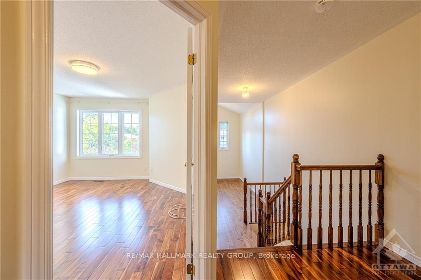
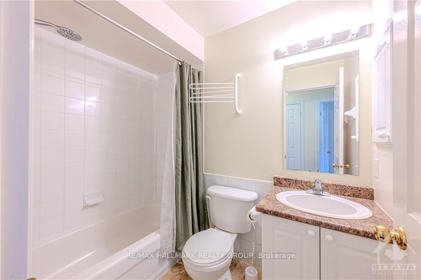
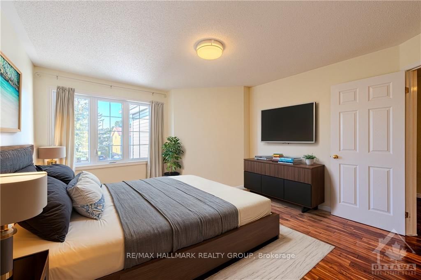
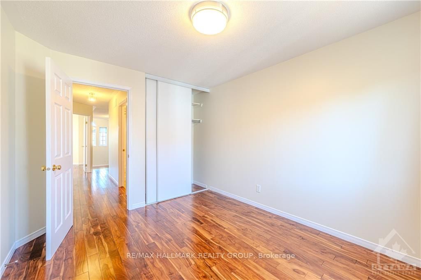
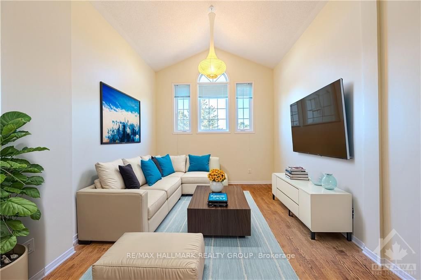
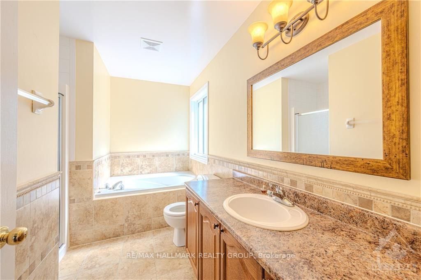
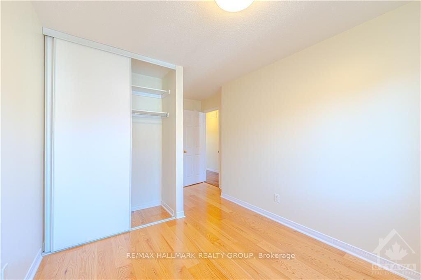
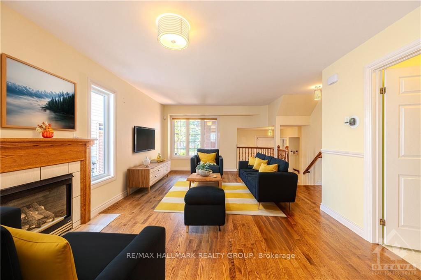
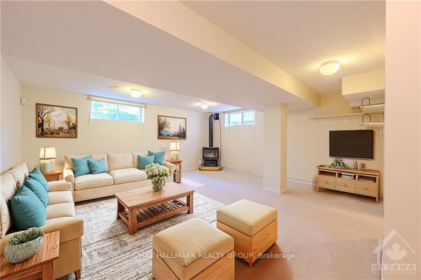
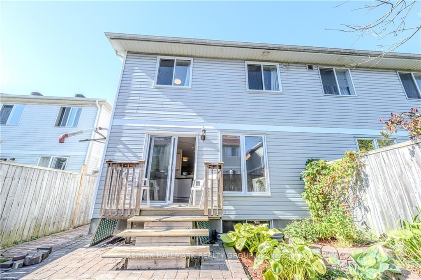
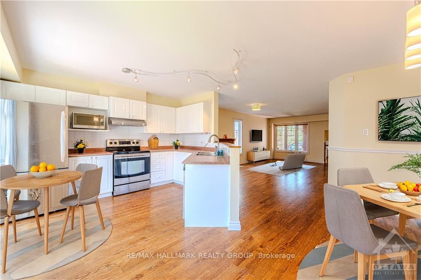

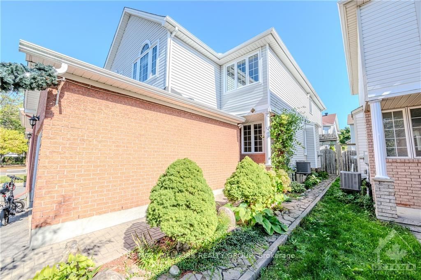




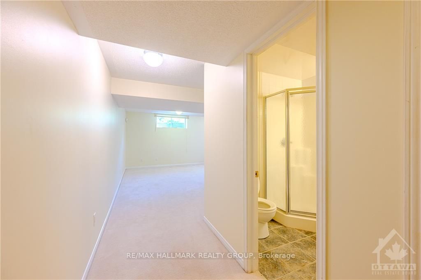
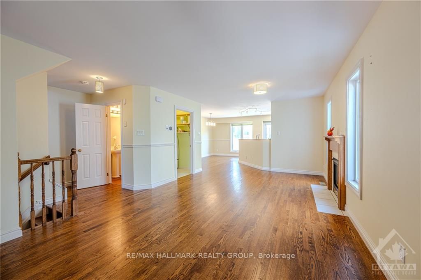








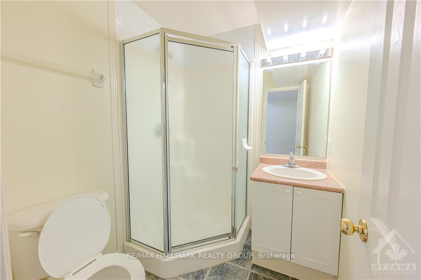





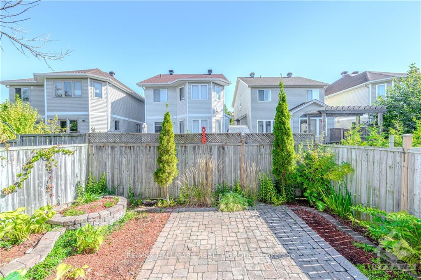
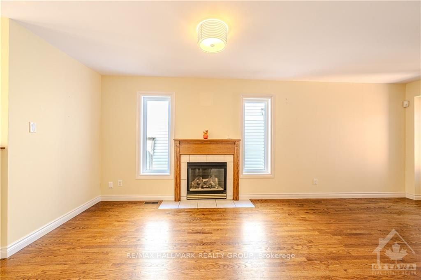



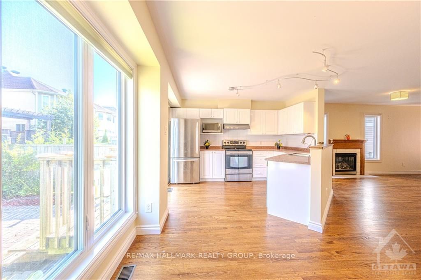

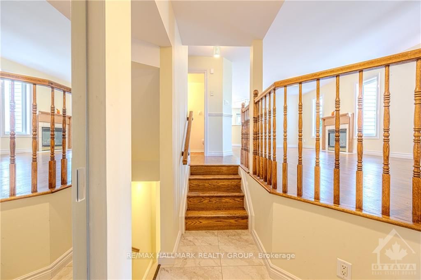














































































































































































| Flooring: Hardwood, Flooring: Ceramic, Deposit: 7400, Flooring: Mixed, Welcome to 1205 Clyde Ave, a beautifully maintained two-storey semi-detached family home in the highly desirable Central Park neighborhood. The main and second levels feature impressive 9' ceilings, creating a bright and open atmosphere. The main floor offers a spacious foyer, hardwood floors, a cozy living room with a gas fireplace, and an open-concept kitchen overlooking the dining area. You'll also find a convenient laundry room, pantry, and powder room on this level. Upstairs, the second floor boasts a large family room, a cozy computer nook, a well-designed primary bedroom with a 4-piece ensuite and walk-in closet, plus two additional bedrooms and a full bathroom. The finished basement provides a spacious rec room with a gas stove for those cozy winter nights, a full bath, and plenty of storage space. Tucked away on a quiet street, this home is just minutes from shopping, dining, public transit, Algonquin College, and parks. *Note: some photos have been virtually staged. |
| Price | $3,400 |
| Address: | 1205 CLYDE Ave , Carlington - Central Park, K2C 1Y3, Ontario |
| Directions/Cross Streets: | BASELINE TO CLYDE AVENUE |
| Rooms: | 10 |
| Rooms +: | 2 |
| Bedrooms: | 3 |
| Bedrooms +: | 0 |
| Kitchens: | 1 |
| Kitchens +: | 0 |
| Family Room: | Y |
| Basement: | Finished, Full |
| Property Type: | Semi-Detached |
| Style: | 2-Storey |
| Exterior: | Brick, Other |
| Garage Type: | Other |
| Pool: | None |
| Laundry Access: | Ensuite |
| Property Features: | Fenced Yard, Park, Major Highway, Public Transit |
| Fireplace/Stove: | Y |
| Heat Source: | Gas |
| Heat Type: | Forced Air |
| Central Air Conditioning: | Central Air |
| Sewers: | Sewers |
| Water: | Municipal |
| Utilities-Gas: | Y |
| Although the information displayed is believed to be accurate, no warranties or representations are made of any kind. |
| RE/MAX HALLMARK REALTY GROUP |
- Listing -1 of 0
|
|

Simon Huang
Broker
Bus:
905-241-2222
Fax:
905-241-3333
| Book Showing | Email a Friend |
Jump To:
At a Glance:
| Type: | Freehold - Semi-Detached |
| Area: | Ottawa |
| Municipality: | Carlington - Central Park |
| Neighbourhood: | 5304 - Central Park |
| Style: | 2-Storey |
| Lot Size: | x () |
| Approximate Age: | |
| Tax: | $0 |
| Maintenance Fee: | $0 |
| Beds: | 3 |
| Baths: | 4 |
| Garage: | 0 |
| Fireplace: | Y |
| Air Conditioning: | |
| Pool: | None |
Locatin Map:

Listing added to your favorite list
Looking for resale homes?

By agreeing to Terms of Use, you will have ability to search up to 236927 listings and access to richer information than found on REALTOR.ca through my website.

