$1,319,000
Available - For Sale
Listing ID: X9524084
700 COAST Circ , Manotick - Kars - Rideau Twp and Area, K4M 0N2, Ontario
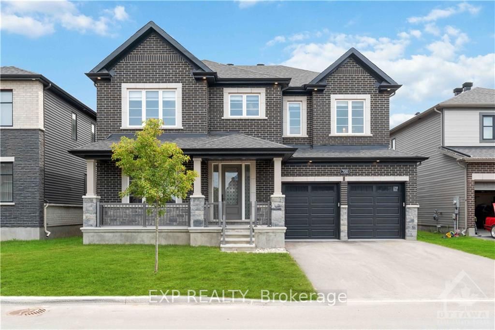
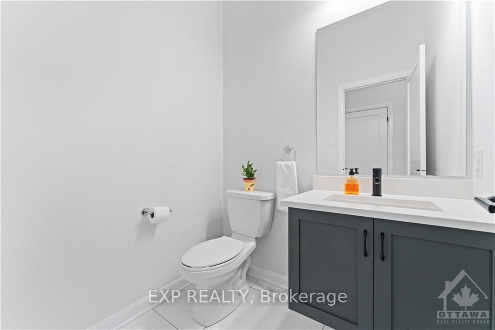
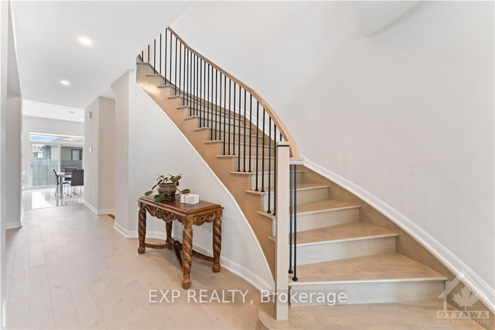
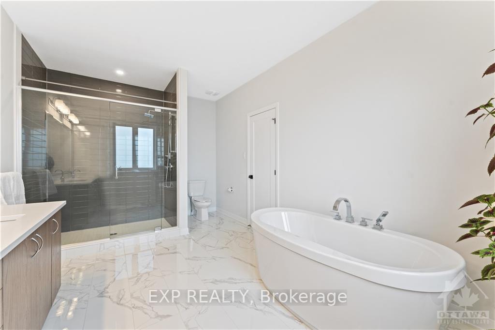
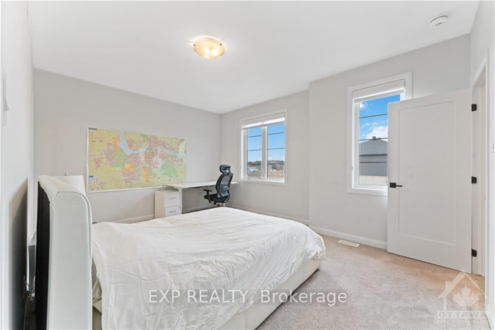
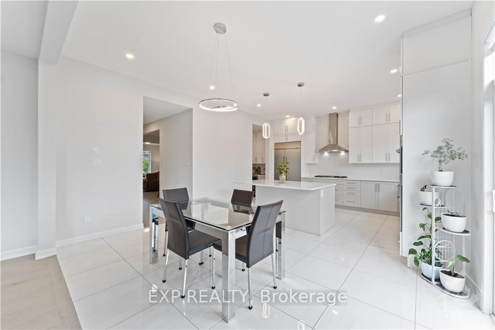
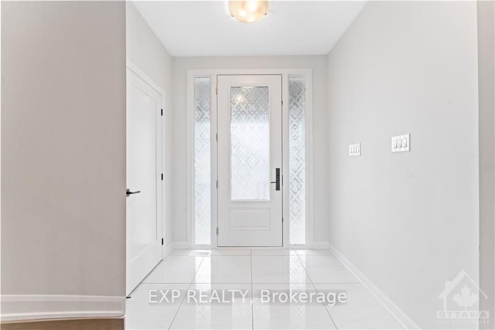
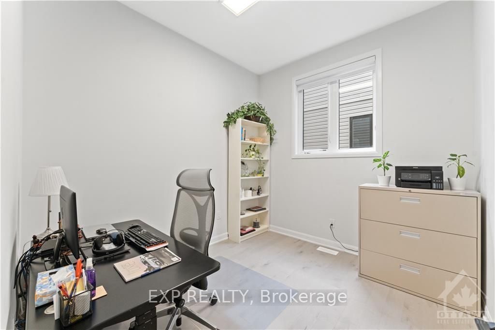
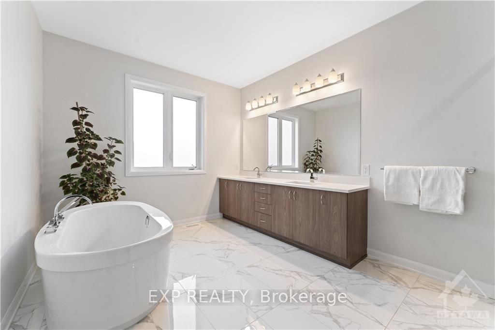

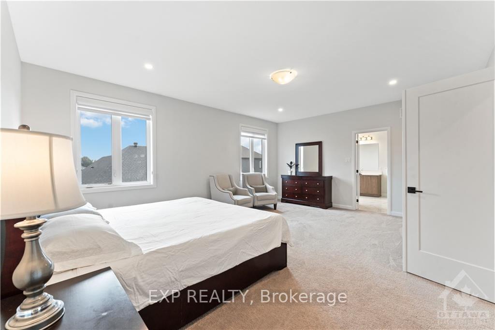
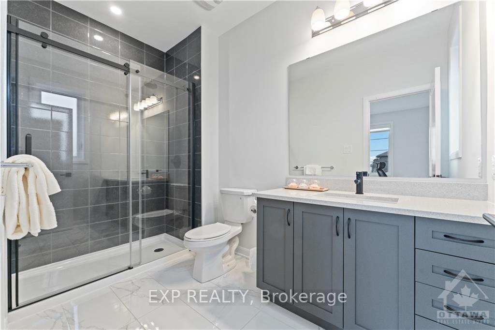
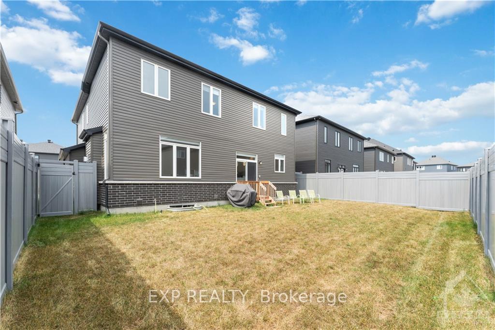
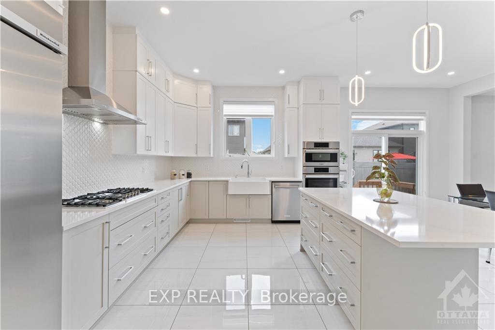


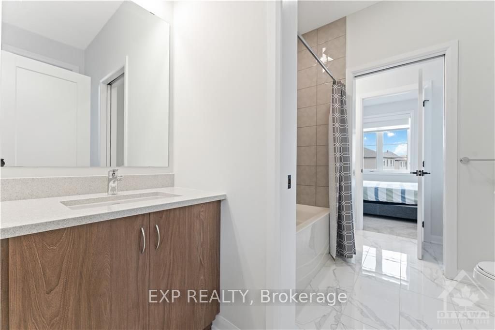


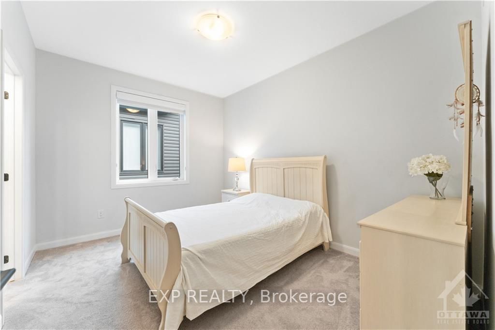



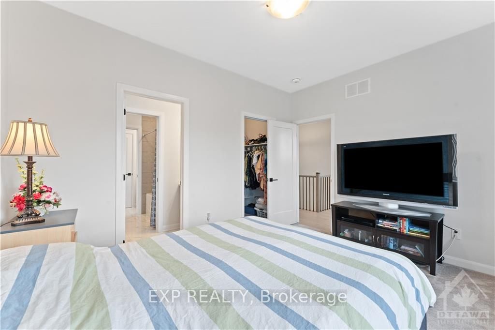






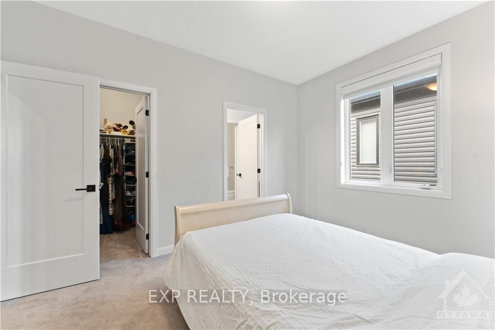

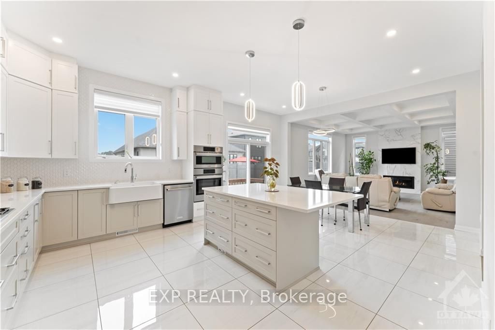
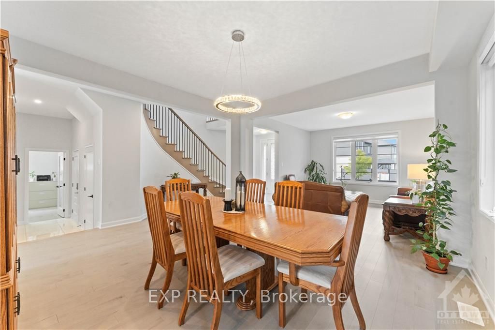

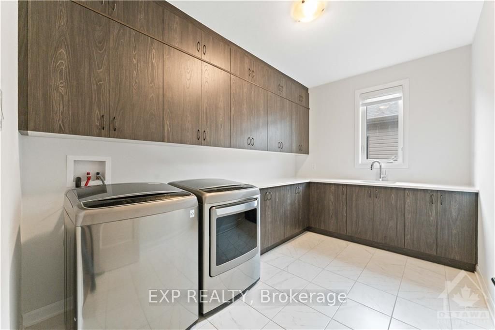


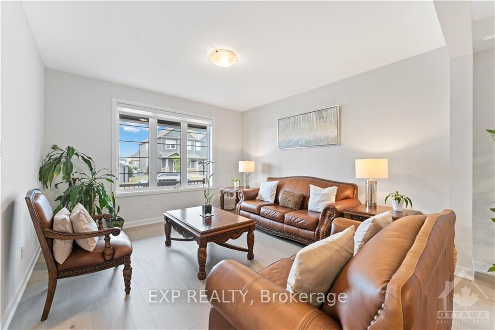

















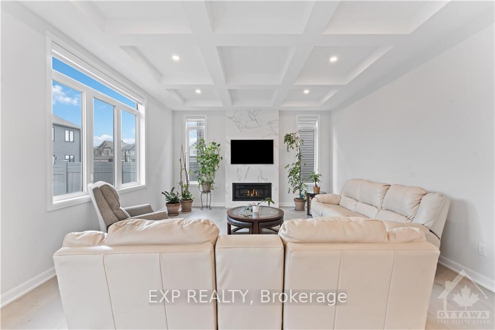















































































































































































































| Flooring: Tile, Welcome to 700 Coast Circle, Minto Redwood, 52' lot, on a family friendly street in Mahogany, Manotick. This 3550+ sq ft. home is sure to check all the boxes on your dream home list. Model home grade finishes throughout this beautiful home- Mirage Maple hardwood flooring through the main level & second level hallway, Solid hardwood staircases, Upgraded carpeting & under pad, 9' ceilings on 2nd level, upgraded porcelain tiles, Quartz countertops throughout, 10' 'waffle' ceiling in the main floor family room with a wide gas fireplace. Beautiful two tone kitchen with built in Appliances, including a pantry & beverage center. The Main living area features southern exposure with large windows filling the home with light. The 2nd floor features a massive master with a large closet & an oasis ensuite. Two bedrooms share a Jack & Jill bathroom & the 4th bedroom has a 3 piece ensuite. Rare Large front porch & Vinyl Fenced backyard with two access gates. This home is not to be missed!, Flooring: Hardwood |
| Price | $1,319,000 |
| Taxes: | $7600.00 |
| Assessment Year: | 2024 |
| Address: | 700 COAST Circ , Manotick - Kars - Rideau Twp and Area, K4M 0N2, Ontario |
| Lot Size: | 52.14 x 95.14 (Feet) |
| Directions/Cross Streets: | Left off of highway on to first line followed by left on century road thereafter a left on to Offley |
| Rooms: | 8 |
| Rooms +: | 0 |
| Bedrooms: | 4 |
| Bedrooms +: | 0 |
| Kitchens: | 1 |
| Kitchens +: | 0 |
| Family Room: | Y |
| Basement: | Full, Unfinished |
| Property Type: | Detached |
| Style: | 2-Storey |
| Exterior: | Alum Siding, Brick |
| Garage Type: | Attached |
| Pool: | None |
| Heat Source: | Gas |
| Heat Type: | Forced Air |
| Central Air Conditioning: | Central Air |
| Sewers: | Sewers |
| Water: | Municipal |
| Utilities-Gas: | Y |
$
%
Years
This calculator is for demonstration purposes only. Always consult a professional
financial advisor before making personal financial decisions.
| Although the information displayed is believed to be accurate, no warranties or representations are made of any kind. |
| EXP REALTY |
- Listing -1 of 0
|
|

Simon Huang
Broker
Bus:
905-241-2222
Fax:
905-241-3333
| Virtual Tour | Book Showing | Email a Friend |
Jump To:
At a Glance:
| Type: | Freehold - Detached |
| Area: | Ottawa |
| Municipality: | Manotick - Kars - Rideau Twp and Area |
| Neighbourhood: | 8003 - Mahogany Community |
| Style: | 2-Storey |
| Lot Size: | 52.14 x 95.14(Feet) |
| Approximate Age: | |
| Tax: | $7,600 |
| Maintenance Fee: | $0 |
| Beds: | 4 |
| Baths: | 4 |
| Garage: | 0 |
| Fireplace: | |
| Air Conditioning: | |
| Pool: | None |
Locatin Map:
Payment Calculator:

Listing added to your favorite list
Looking for resale homes?

By agreeing to Terms of Use, you will have ability to search up to 236927 listings and access to richer information than found on REALTOR.ca through my website.

