$2,999,999
Available - For Sale
Listing ID: X9516465
141 KERRY HILL Cres , Constance Bay - Dunrobin - Kilmaurs - Wo, K0A 1T0, Ontario
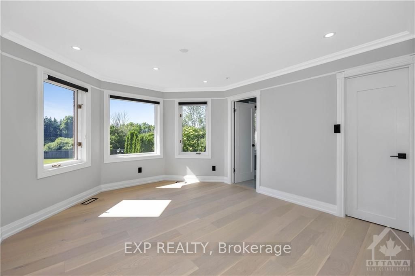

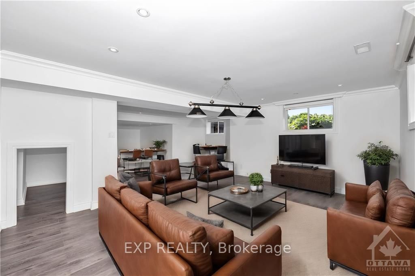
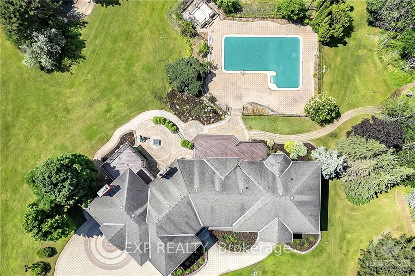
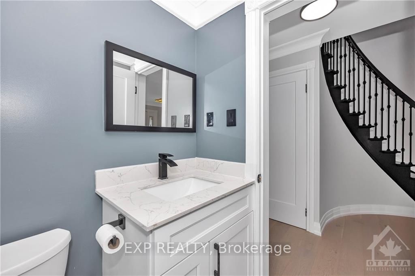
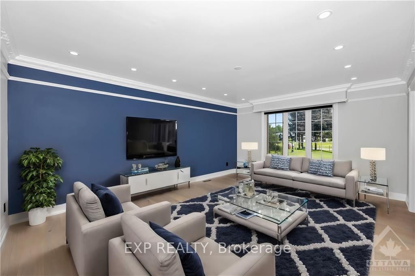
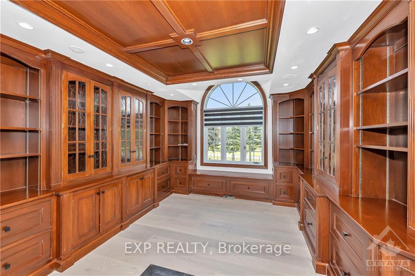
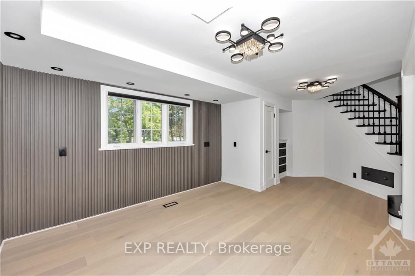
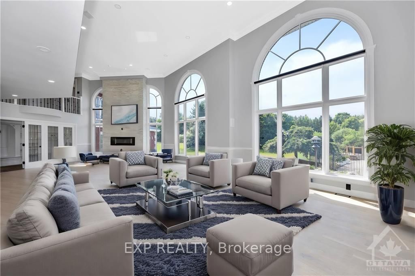

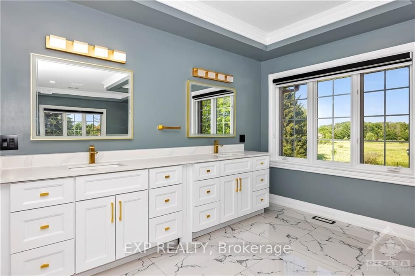
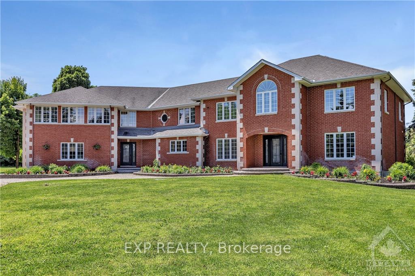
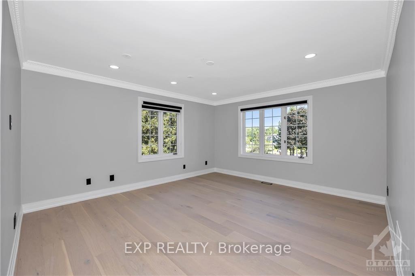
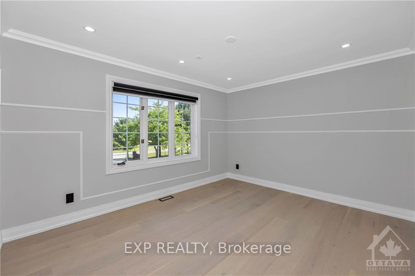
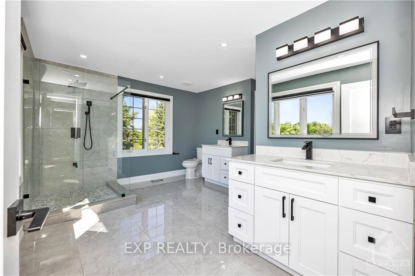
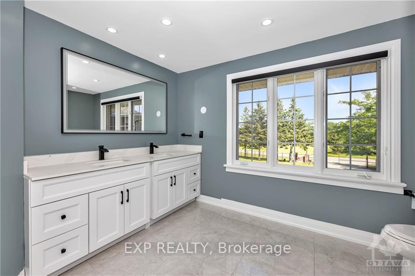

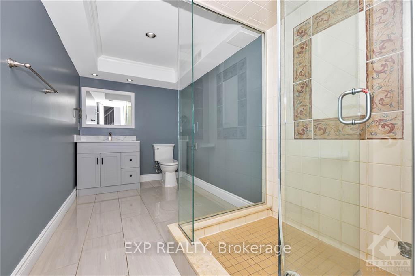





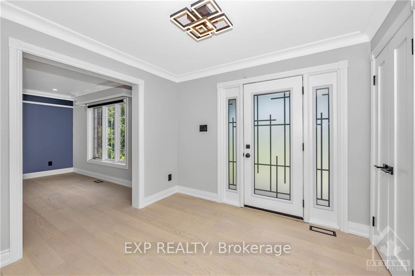
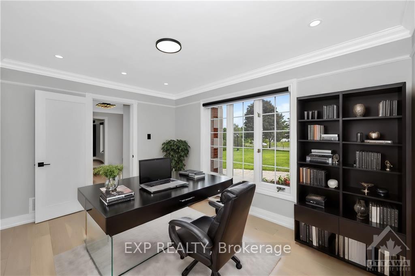
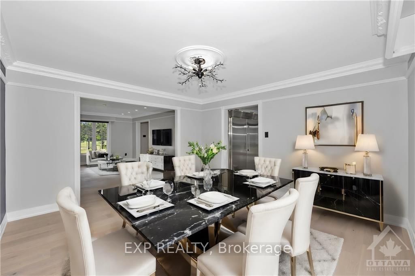

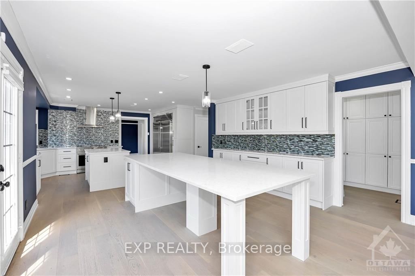
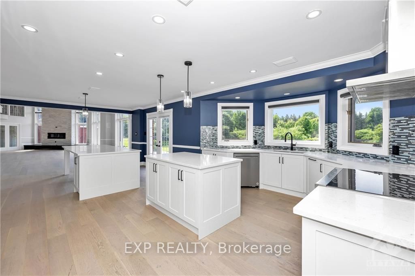

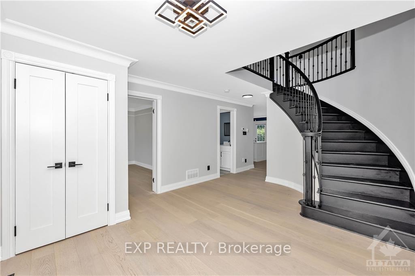
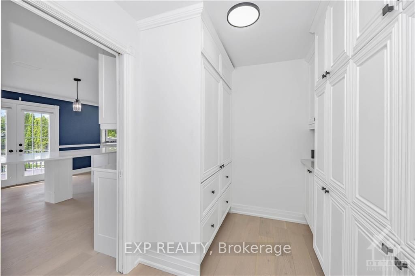

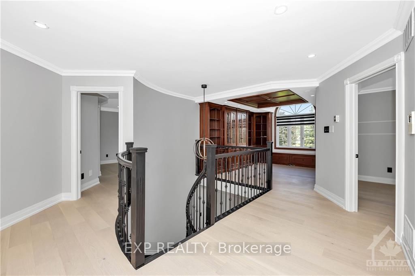

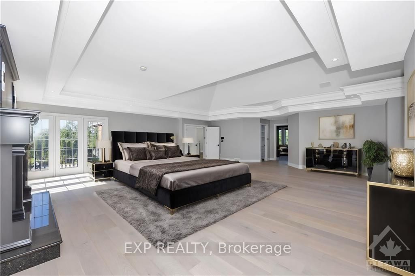




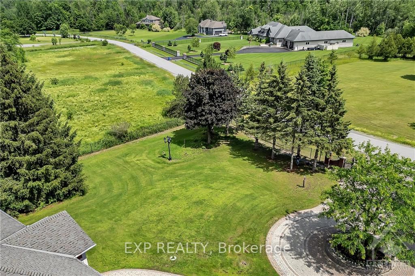



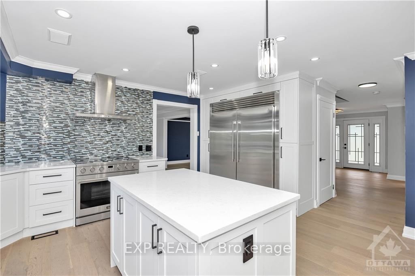


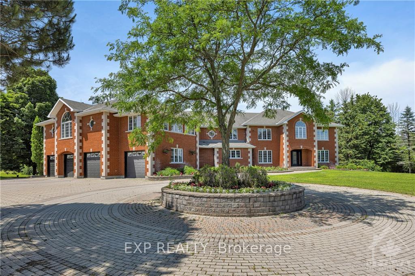




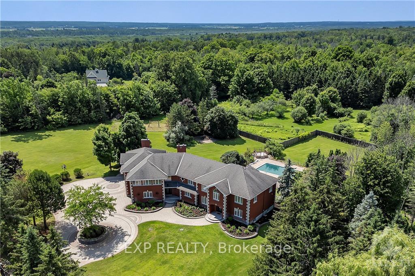






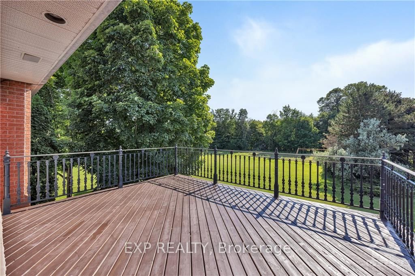





































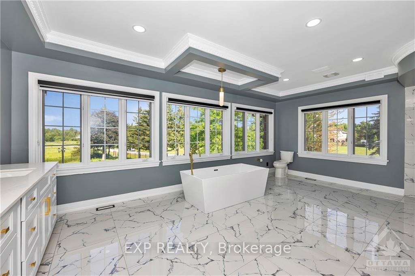














































































































































| Flooring: Tile, Flooring: Vinyl, Situated in Beautiful Kerscott Heights, this 2 acre Estate is fully landscaped with in ground pool & private interlock pathway through the trees. Automatic front gate leading up to the 7000+ sq/ft Renovated all brick home with stunning engineered White Oak flooring. The foyer opens to a circular staircase, private study to one side & open concept living/dining room on the flip side. Modern kitchen with all new appliances & two islands. Large pantry off the kitchen leading to a flex room to either relax or enjoy a well aged scotch. The extravagant family room has double-height ceilings with Palladian feature windows overlooking your picturesque backyard. The second floor landing in your rightwing of the home with library space, 4 spacious bedrooms with 2 additional bathrooms. Follow your terrace to your left wing of the home, is your laundry room leading to your massive Primary retreat which words can't describe. 24 hour irrevocable on all offers, Flooring: Hardwood |
| Price | $2,999,999 |
| Taxes: | $11750.00 |
| Address: | 141 KERRY HILL Cres , Constance Bay - Dunrobin - Kilmaurs - Wo, K0A 1T0, Ontario |
| Lot Size: | 185.13 x 330.93 (Feet) |
| Acreage: | 2-4.99 |
| Directions/Cross Streets: | Turn right on to March Valley Road, Take Sixth Line Road to Norwood Drive, Continue on Norwood Drive |
| Rooms: | 21 |
| Rooms +: | 9 |
| Bedrooms: | 5 |
| Bedrooms +: | 1 |
| Kitchens: | 1 |
| Kitchens +: | 0 |
| Family Room: | Y |
| Basement: | Finished, Full |
| Property Type: | Detached |
| Style: | 2-Storey |
| Exterior: | Brick |
| Garage Type: | Other |
| Pool: | Inground |
| Property Features: | Fenced Yard, Golf, Park |
| Fireplace/Stove: | Y |
| Heat Source: | Oil |
| Heat Type: | Forced Air |
| Central Air Conditioning: | Central Air |
| Sewers: | Septic |
| Water: | Well |
| Water Supply Types: | Drilled Well |
$
%
Years
This calculator is for demonstration purposes only. Always consult a professional
financial advisor before making personal financial decisions.
| Although the information displayed is believed to be accurate, no warranties or representations are made of any kind. |
| EXP REALTY |
- Listing -1 of 0
|
|

Simon Huang
Broker
Bus:
905-241-2222
Fax:
905-241-3333
| Virtual Tour | Book Showing | Email a Friend |
Jump To:
At a Glance:
| Type: | Freehold - Detached |
| Area: | Ottawa |
| Municipality: | Constance Bay - Dunrobin - Kilmaurs - Wo |
| Neighbourhood: | 9304 - Dunrobin Shores |
| Style: | 2-Storey |
| Lot Size: | 185.13 x 330.93(Feet) |
| Approximate Age: | |
| Tax: | $11,750 |
| Maintenance Fee: | $0 |
| Beds: | 5+1 |
| Baths: | 6 |
| Garage: | 0 |
| Fireplace: | Y |
| Air Conditioning: | |
| Pool: | Inground |
Locatin Map:
Payment Calculator:

Listing added to your favorite list
Looking for resale homes?

By agreeing to Terms of Use, you will have ability to search up to 236927 listings and access to richer information than found on REALTOR.ca through my website.

