$989,000
Available - For Sale
Listing ID: X9520100
163 YOHO Dr , Kanata, K2M 2V4, Ontario
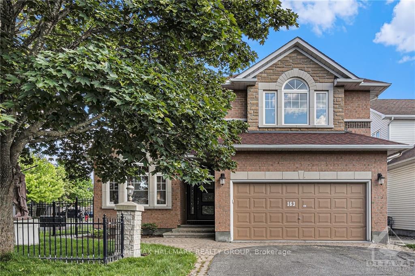
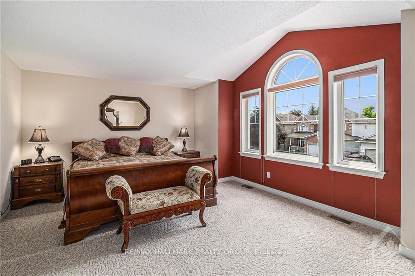
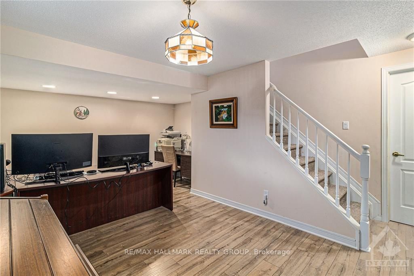
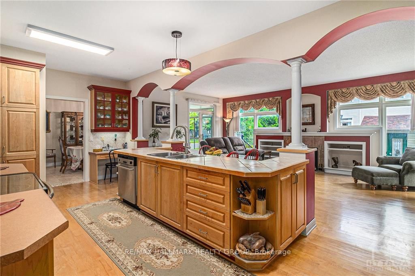
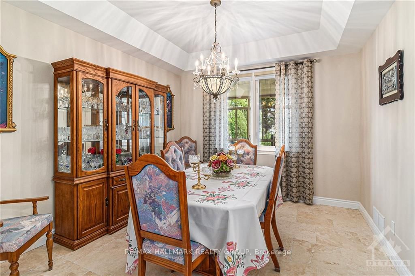
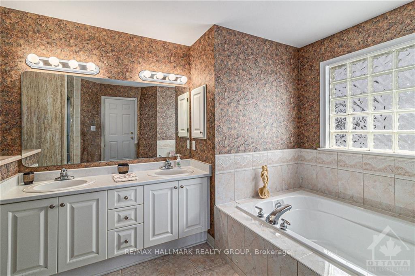
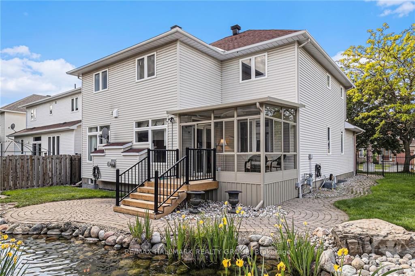
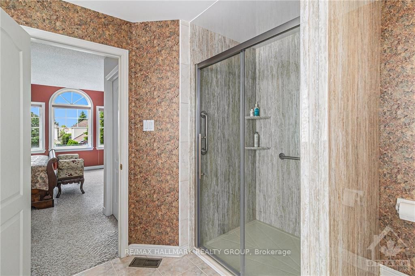
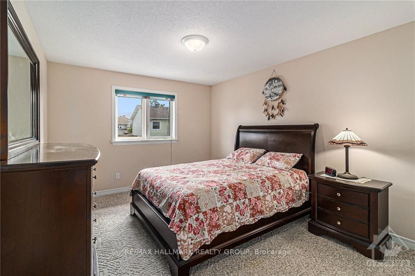
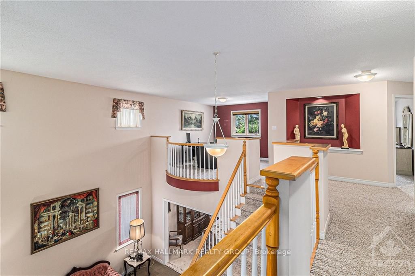


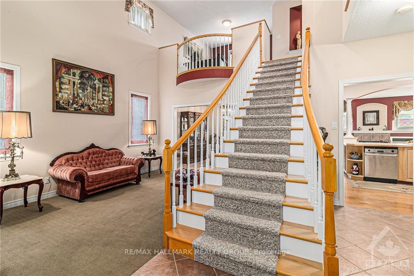
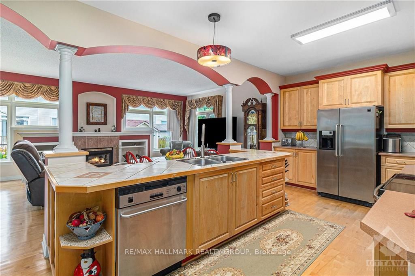


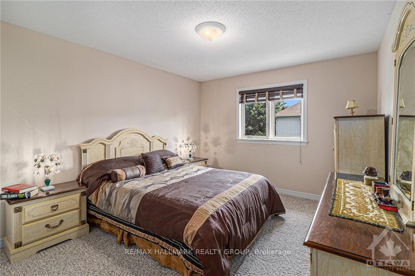
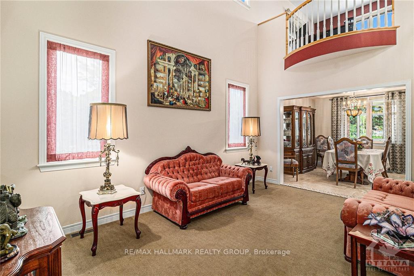
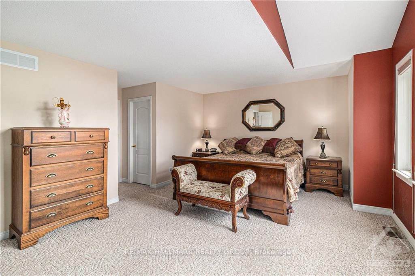


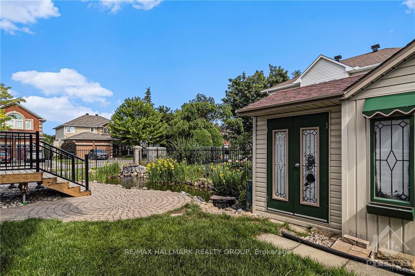

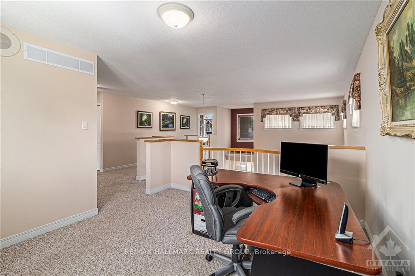

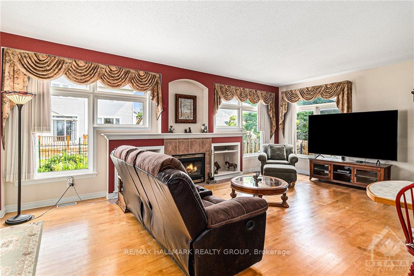

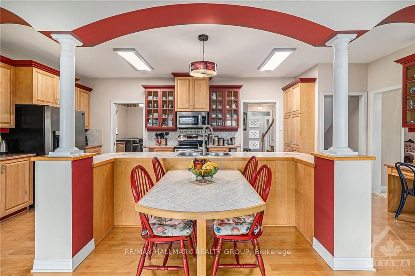
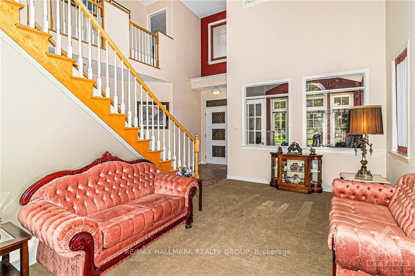

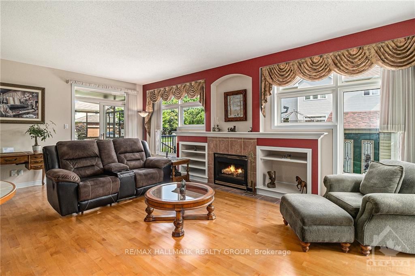
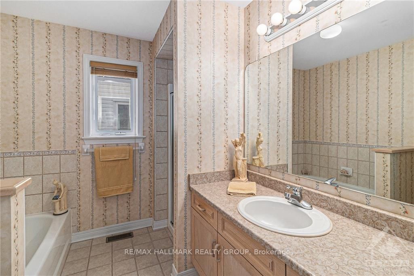

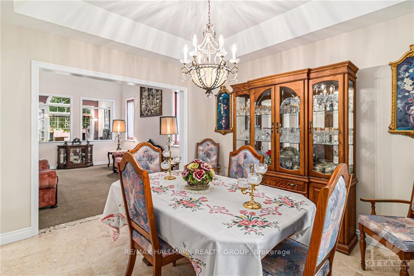
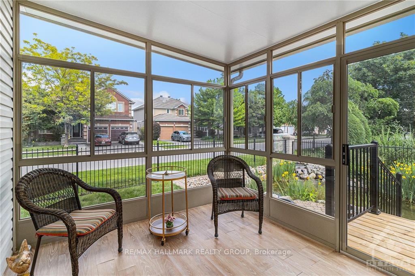







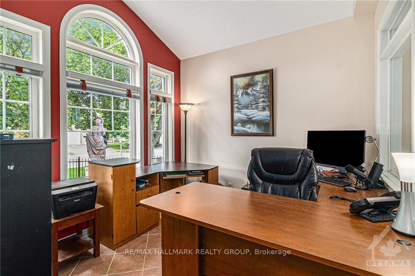









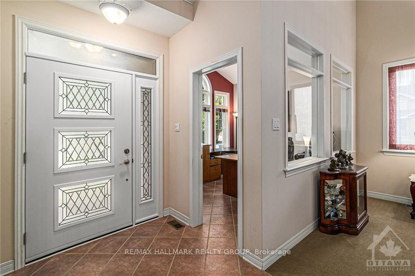
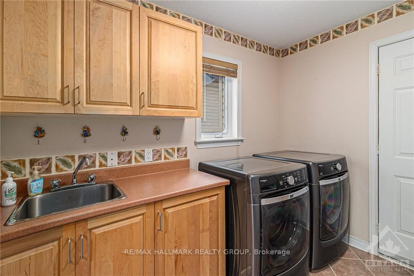


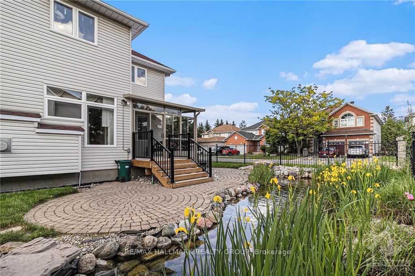










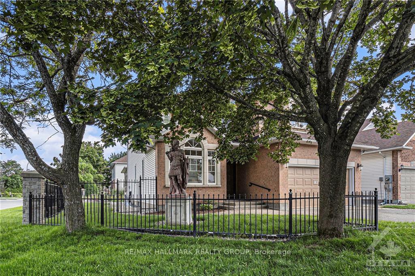





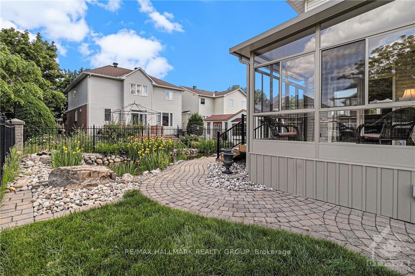






































































































































































| Flooring: Tile, Flooring: Hardwood, One of the nicest layouts you will see! Stunning Holitzner home situated on a prime corner lot in highly sought-after Bridlewood. Fantastic curb appeal with impeccably maintained grounds that set the tone for what lies within. Entering this 3,400+ sqft home, you are greeted by a dramatic vaulted ceiling in the great room and a convenient front office with large windows flooding the space with natural light. Open concept kitchen/family room is heart of home with natural gas fp and gleaming hwd floors. Kitchen offers ample cabinetry and a cozy built-in eat-in area. Sunroom overlooks backyard oasis - this beautiful landscaped garden and water garden create a peaceful retreat right at home! Elegant dining room with travertine flooring for those dinner parties. 2nd floor loft could be converted to bedroom. Bright primary bedroom has 2 walk-in closets and lavish 5-pc ensuite. Lower level offers a finished flex room and plenty of storage! Bring and offer!, Flooring: Carpet Wall To Wall |
| Price | $989,000 |
| Taxes: | $6654.00 |
| Address: | 163 YOHO Dr , Kanata, K2M 2V4, Ontario |
| Lot Size: | 38.62 x 100.55 (Feet) |
| Directions/Cross Streets: | Eagleson to Stonehaven, left on Steeplechase, left on Sauble to Yoho. |
| Rooms: | 20 |
| Rooms +: | 0 |
| Bedrooms: | 3 |
| Bedrooms +: | 1 |
| Kitchens: | 1 |
| Kitchens +: | 0 |
| Family Room: | N |
| Basement: | Full, Part Fin |
| Property Type: | Detached |
| Style: | 2-Storey |
| Exterior: | Brick, Other |
| Garage Type: | Attached |
| Pool: | None |
| Property Features: | Fenced Yard, Golf, Park, Public Transit |
| Fireplace/Stove: | Y |
| Heat Source: | Gas |
| Heat Type: | Forced Air |
| Central Air Conditioning: | Central Air |
| Sewers: | Sewers |
| Water: | Municipal |
| Utilities-Gas: | Y |
$
%
Years
This calculator is for demonstration purposes only. Always consult a professional
financial advisor before making personal financial decisions.
| Although the information displayed is believed to be accurate, no warranties or representations are made of any kind. |
| RE/MAX HALLMARK REALTY GROUP |
- Listing -1 of 0
|
|

Simon Huang
Broker
Bus:
905-241-2222
Fax:
905-241-3333
| Virtual Tour | Book Showing | Email a Friend |
Jump To:
At a Glance:
| Type: | Freehold - Detached |
| Area: | Ottawa |
| Municipality: | Kanata |
| Neighbourhood: | 9004 - Kanata - Bridlewood |
| Style: | 2-Storey |
| Lot Size: | 38.62 x 100.55(Feet) |
| Approximate Age: | |
| Tax: | $6,654 |
| Maintenance Fee: | $0 |
| Beds: | 3+1 |
| Baths: | 3 |
| Garage: | 0 |
| Fireplace: | Y |
| Air Conditioning: | |
| Pool: | None |
Locatin Map:
Payment Calculator:

Listing added to your favorite list
Looking for resale homes?

By agreeing to Terms of Use, you will have ability to search up to 236927 listings and access to richer information than found on REALTOR.ca through my website.

