$849,900
Available - For Sale
Listing ID: X9523311
4239 GREGOIRE Rd , Russell, K4R 1E5, Ontario
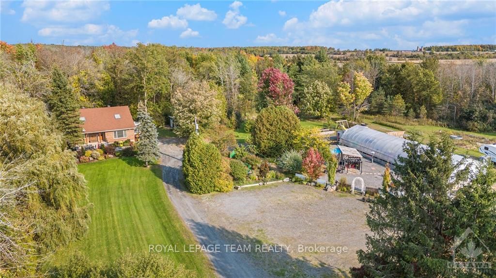
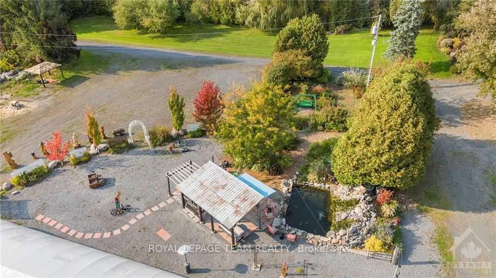
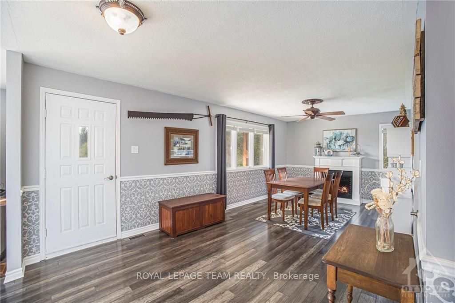
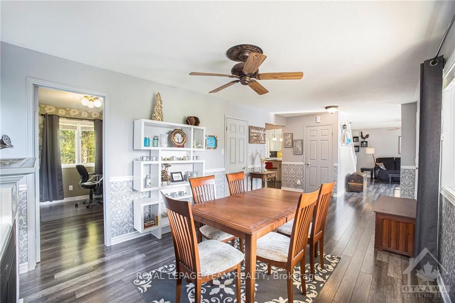
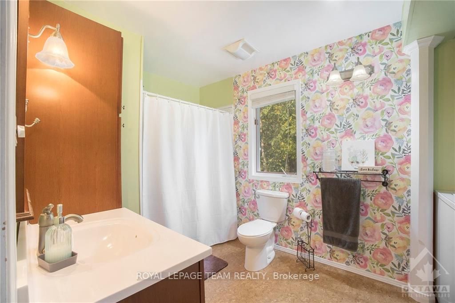
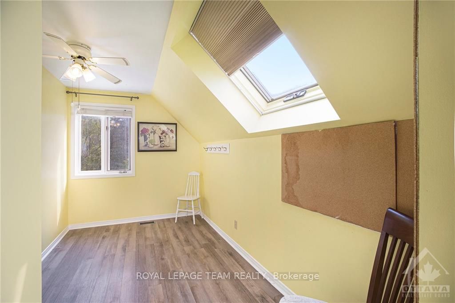
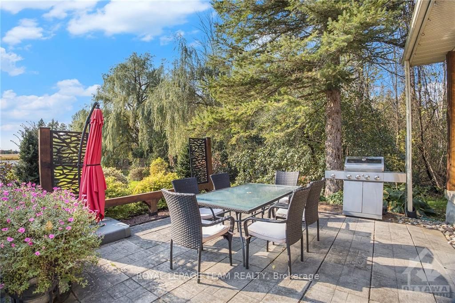
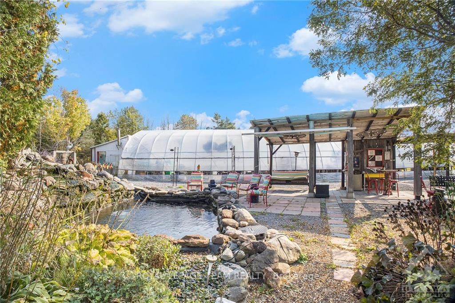
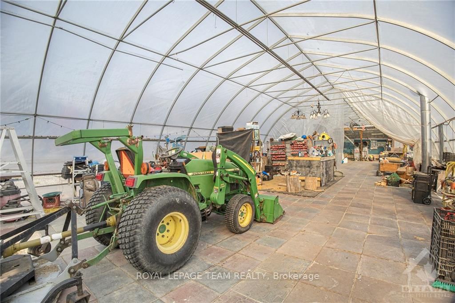
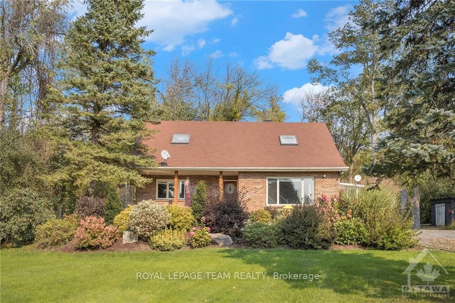
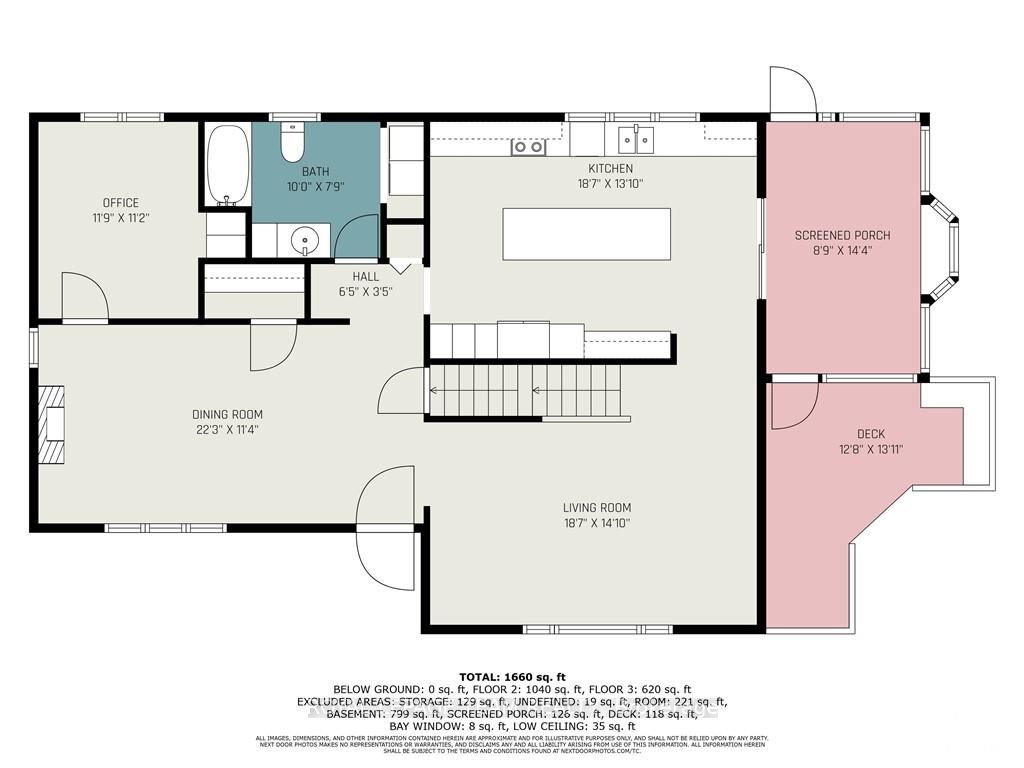
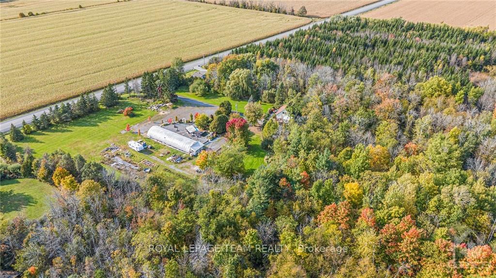


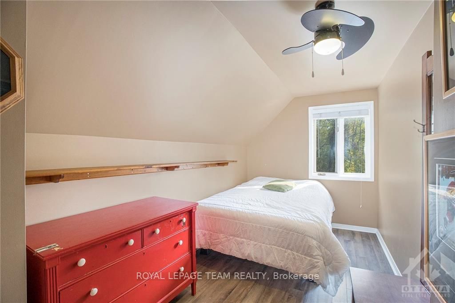

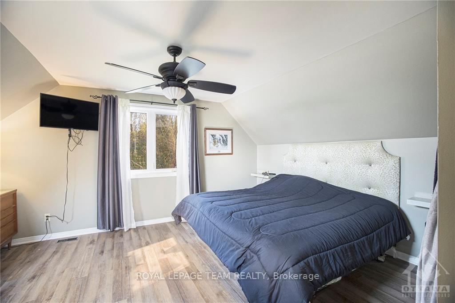

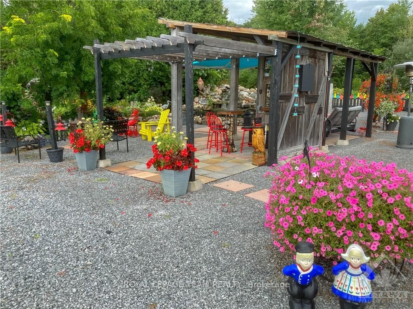


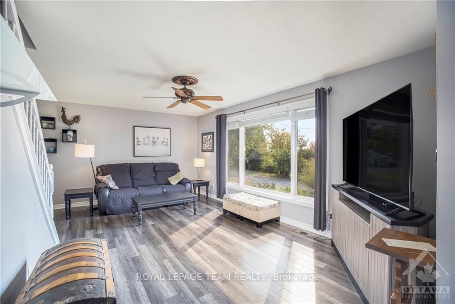


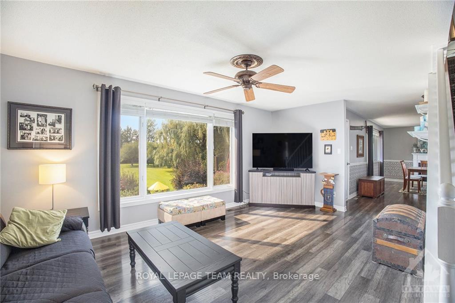



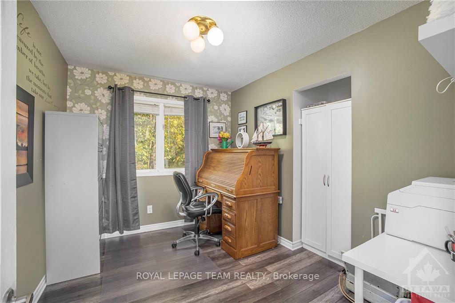


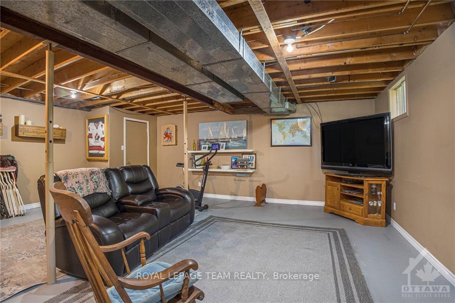



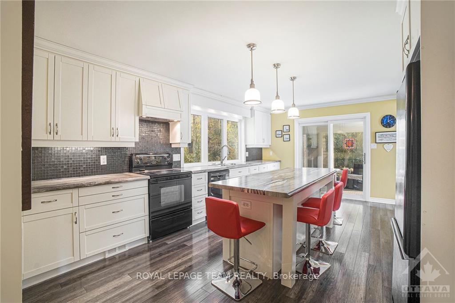
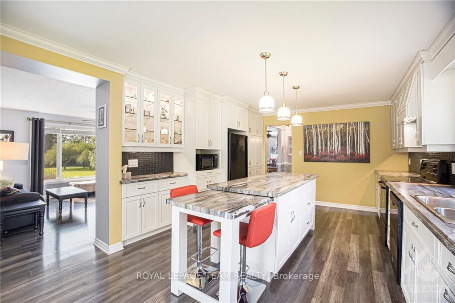


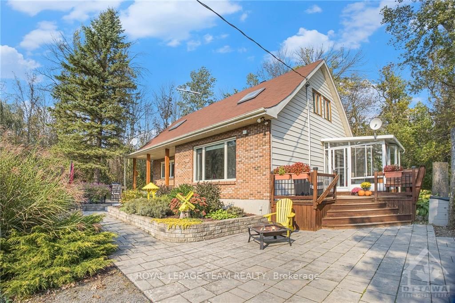
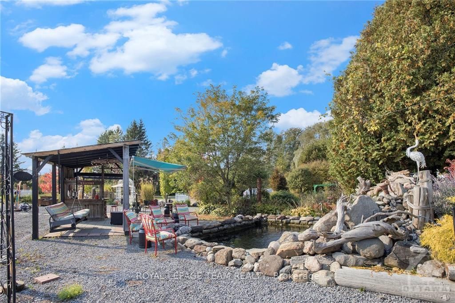

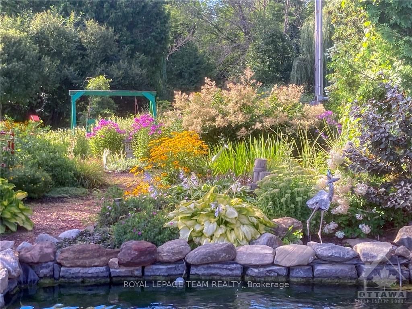


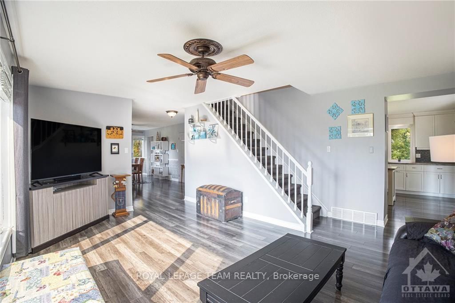


















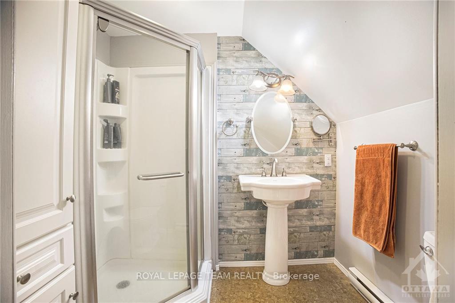







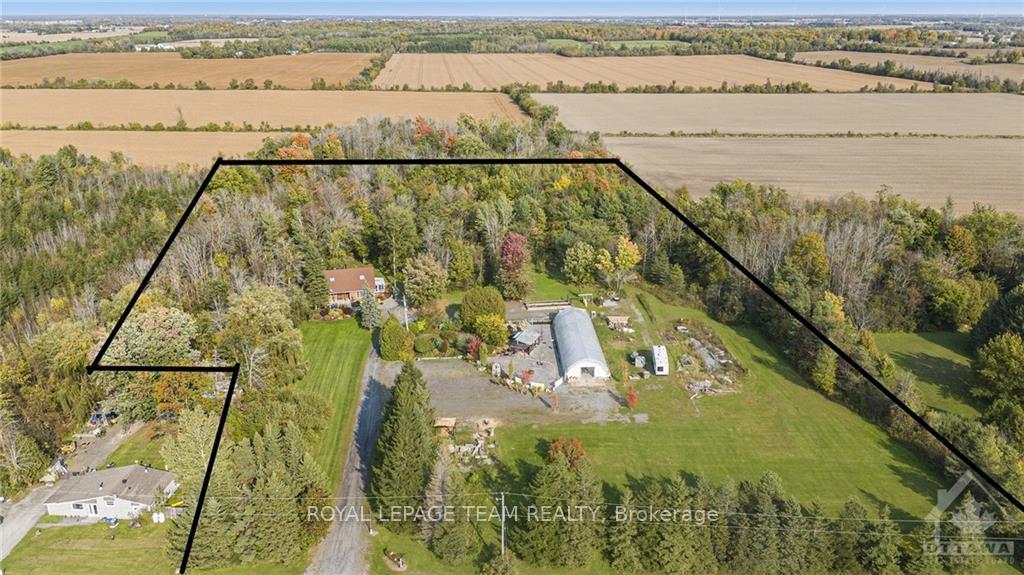


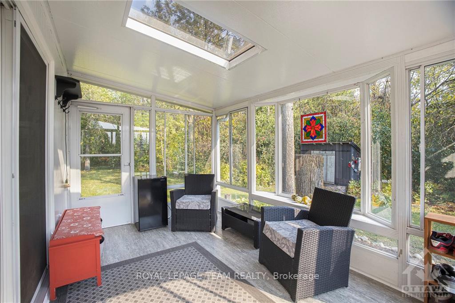




































































































































































































































































| Flooring: Vinyl, Welcome home to this stunning 3 bed 2 bath home on a private 8+ acres, with a mix of cleared and forested land. Enter into the home through the 3-season sunrm and fall in love with the impressive kitchen with tons of cabinetry and a massive adjustable island! There is a large living and dining room, a full bathroom and office also with newer laminate flooring running throughout. BUT THERE IS MORE - head outside and find the interlock patio at the front of the home, 3 separate ponds, large open space which is the perfect spot for outbuildings, and a huge greenhouse with furnace and roll up sides making it a great workspace all year round! There is an incredible patio/entertaining space with a pergola, Koi pond with gorgeous waterfall and surrounded by wonderful (low maintenance) perennial gardens. The back half of the property is fully forested with trails throughout. The perfect place to create a paradise for your family! A quick 10 min drive from the 417 or 20 min to Ottawa!, Flooring: Laminate |
| Price | $849,900 |
| Taxes: | $4973.00 |
| Address: | 4239 GREGOIRE Rd , Russell, K4R 1E5, Ontario |
| Lot Size: | 384.47 x 823.52 (Feet) |
| Acreage: | 5-9.99 |
| Directions/Cross Streets: | From Highway 417 - take exit 96 for Boundary road. Head south. Subject property will be on the left |
| Rooms: | 10 |
| Rooms +: | 0 |
| Bedrooms: | 3 |
| Bedrooms +: | 0 |
| Kitchens: | 1 |
| Kitchens +: | 0 |
| Family Room: | N |
| Basement: | Full, Unfinished |
| Property Type: | Detached |
| Style: | 2-Storey |
| Exterior: | Other, Stone |
| Garage Type: | Public |
| Pool: | None |
| Property Features: | Wooded/Treed |
| Heat Source: | Electric |
| Heat Type: | Forced Air |
| Central Air Conditioning: | None |
| Sewers: | Septic |
| Water: | Well |
| Water Supply Types: | Drilled Well |
$
%
Years
This calculator is for demonstration purposes only. Always consult a professional
financial advisor before making personal financial decisions.
| Although the information displayed is believed to be accurate, no warranties or representations are made of any kind. |
| ROYAL LEPAGE TEAM REALTY |
- Listing -1 of 0
|
|

Simon Huang
Broker
Bus:
905-241-2222
Fax:
905-241-3333
| Virtual Tour | Book Showing | Email a Friend |
Jump To:
At a Glance:
| Type: | Freehold - Detached |
| Area: | Prescott and Russell |
| Municipality: | Russell |
| Neighbourhood: | 603 - Russell Twp |
| Style: | 2-Storey |
| Lot Size: | 384.47 x 823.52(Feet) |
| Approximate Age: | |
| Tax: | $4,973 |
| Maintenance Fee: | $0 |
| Beds: | 3 |
| Baths: | 2 |
| Garage: | 0 |
| Fireplace: | |
| Air Conditioning: | |
| Pool: | None |
Locatin Map:
Payment Calculator:

Listing added to your favorite list
Looking for resale homes?

By agreeing to Terms of Use, you will have ability to search up to 236927 listings and access to richer information than found on REALTOR.ca through my website.

