$1,875,000
Available - For Sale
Listing ID: X9519701
556 SHOREWAY Dr , Greely - Metcalfe - Osgoode - Vernon and, K4P 0G3, Ontario
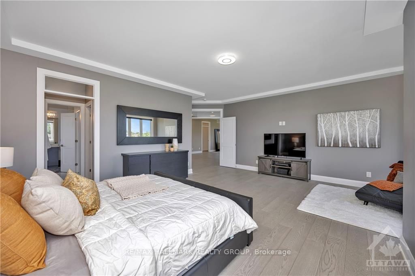
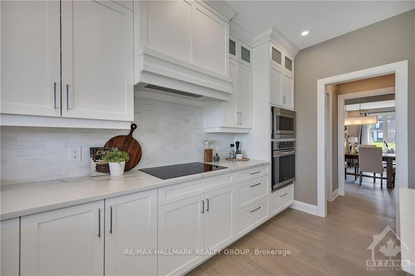
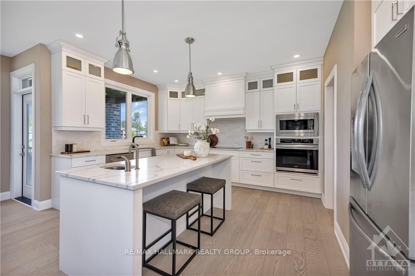
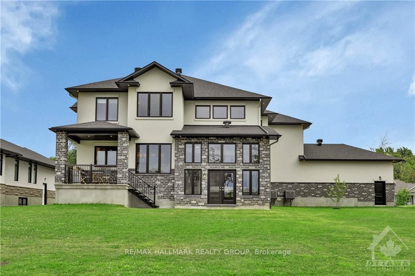
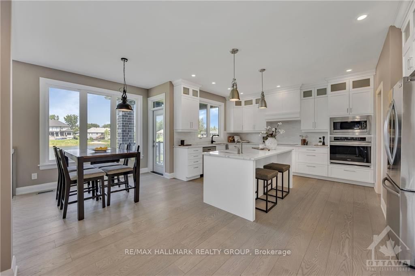
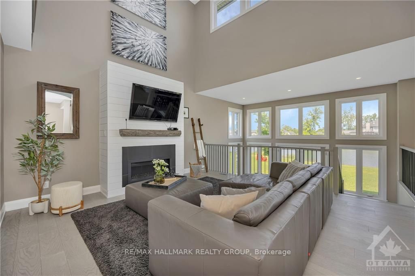
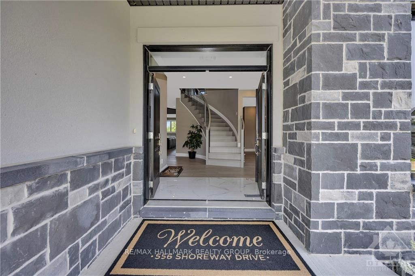
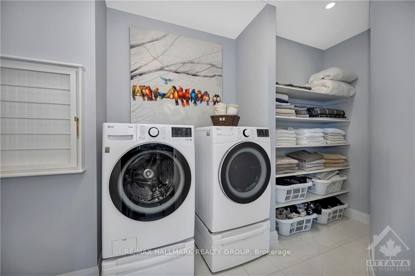
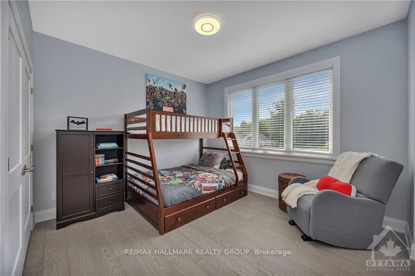
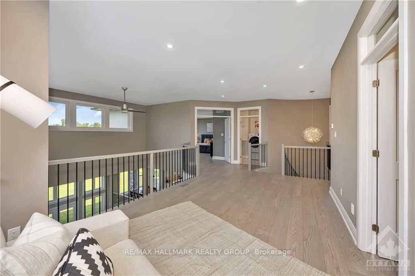
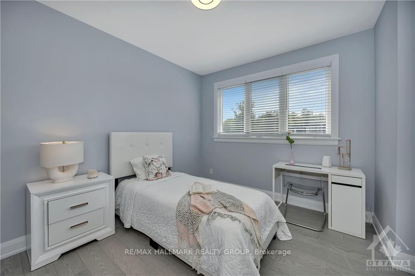
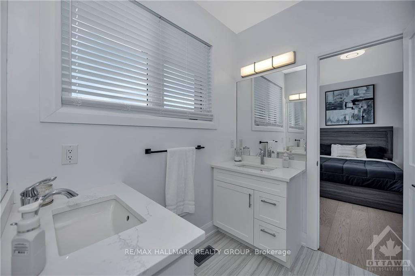


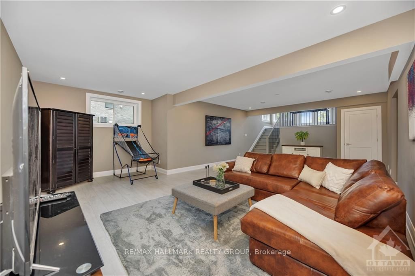
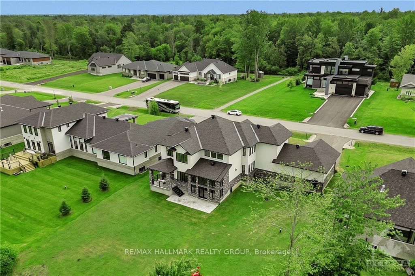
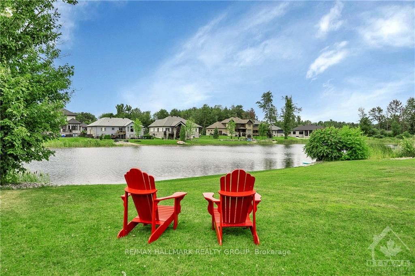
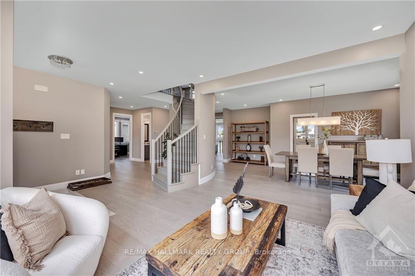
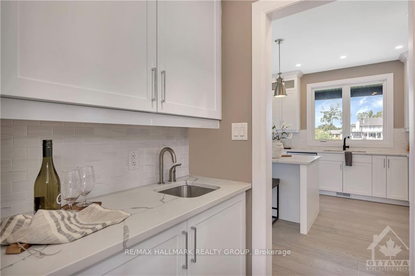

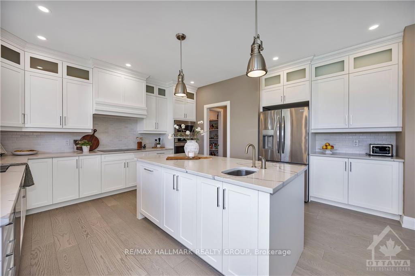
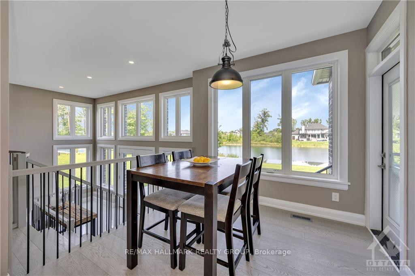








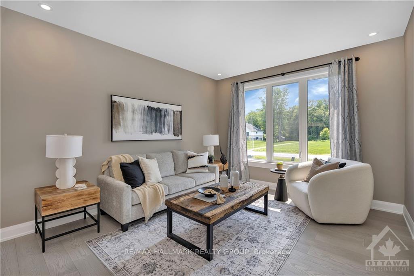
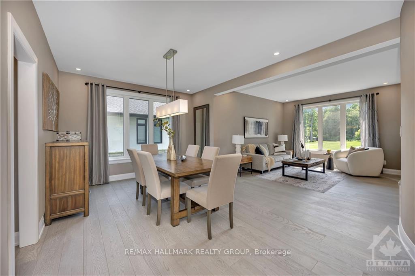
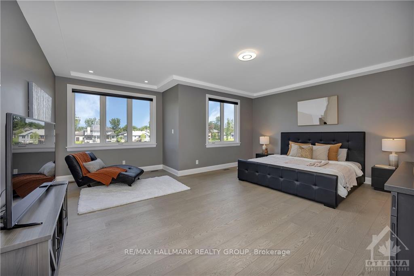
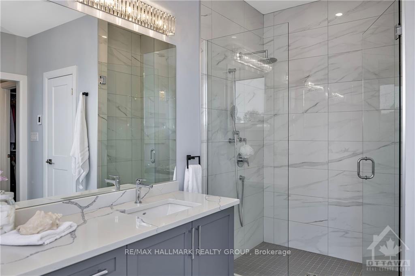
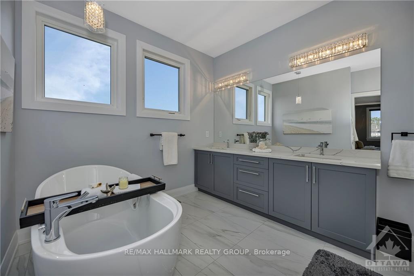







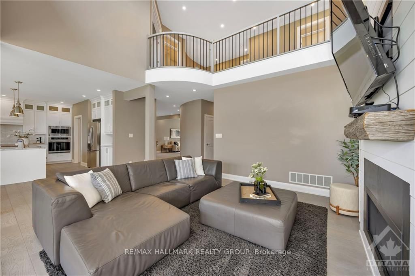
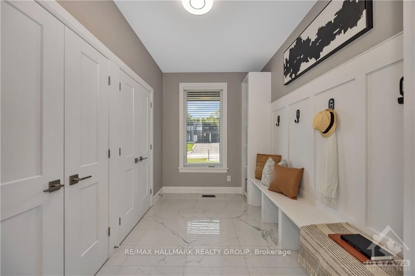









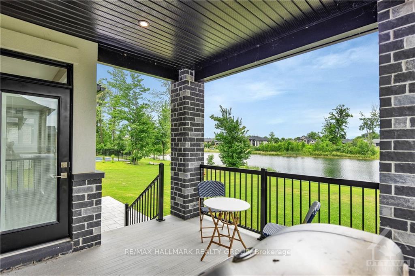


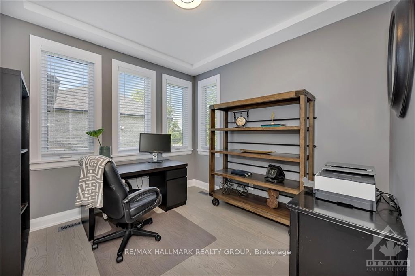

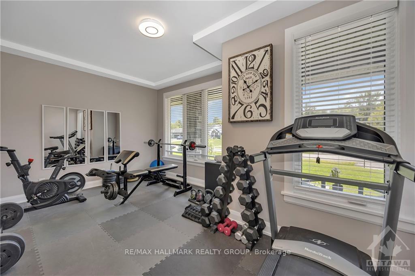













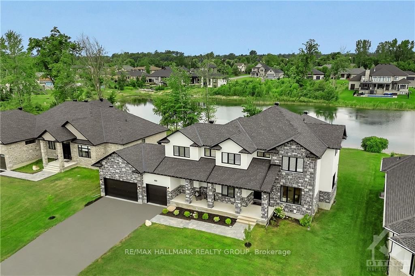







































































































































































| Flooring: Vinyl, This WATERFRONT home combines unparalleled elegance and modern functionality in prestigious Lakewood Trails. Main floor features 2 dens, a sun-filled Kitchen with an induction stove, prep sink, WALK-IN PANTRY, & BUTLER BAR passing into Dining room & formal Living room. The Stunning family room has a wall of windows & high ceilings. Enjoy the family-friendly MUDROOM and oversized 3-car garage. The 2nd floor has 4 bedrooms, LOFT overlooking the family room and dream laundry. The primary offers a sitting area, dual closets & ensuite w/ in-floor heating. There is a SECONDARY SUITE and 2 other bedrooms each w/ a walk-in closet & shared THIRD ENSUITE. The basement includes 2 additional beds, full bath, rec-room, storage & staircase to garage. Community amenities include gym, outdoor pool, & dock for $350/year. This custom 2022 build has remaining Tarion Warranty. This exquisite living experience on the expensive lot offers a PERSONAL BEACH, fishing, paddling, and ice skating in your backyard, Flooring: Hardwood, Flooring: Ceramic |
| Price | $1,875,000 |
| Taxes: | $9098.00 |
| Address: | 556 SHOREWAY Dr , Greely - Metcalfe - Osgoode - Vernon and, K4P 0G3, Ontario |
| Lot Size: | 99.86 x 214.79 (Feet) |
| Directions/Cross Streets: | From Mitch Owens head south on Old Prescott, left on Lake Trail Road, Right on Shoreway Drive |
| Rooms: | 19 |
| Rooms +: | 4 |
| Bedrooms: | 4 |
| Bedrooms +: | 2 |
| Kitchens: | 1 |
| Kitchens +: | 0 |
| Family Room: | Y |
| Basement: | Finished, Full |
| Property Type: | Detached |
| Style: | 2-Storey |
| Exterior: | Brick, Stucco/Plaster |
| Garage Type: | Other |
| Pool: | None |
| Property Features: | Beach, Park, Waterfront |
| Common Elements Included: | Y |
| Fireplace/Stove: | Y |
| Heat Source: | Gas |
| Heat Type: | Forced Air |
| Central Air Conditioning: | Central Air |
| Sewers: | Septic |
| Water: | Well |
| Water Supply Types: | Drilled Well |
| Utilities-Gas: | Y |
$
%
Years
This calculator is for demonstration purposes only. Always consult a professional
financial advisor before making personal financial decisions.
| Although the information displayed is believed to be accurate, no warranties or representations are made of any kind. |
| RE/MAX HALLMARK REALTY GROUP |
- Listing -1 of 0
|
|

Simon Huang
Broker
Bus:
905-241-2222
Fax:
905-241-3333
| Virtual Tour | Book Showing | Email a Friend |
Jump To:
At a Glance:
| Type: | Freehold - Detached |
| Area: | Ottawa |
| Municipality: | Greely - Metcalfe - Osgoode - Vernon and |
| Neighbourhood: | 1601 - Greely |
| Style: | 2-Storey |
| Lot Size: | 99.86 x 214.79(Feet) |
| Approximate Age: | |
| Tax: | $9,098 |
| Maintenance Fee: | $0 |
| Beds: | 4+2 |
| Baths: | 5 |
| Garage: | 0 |
| Fireplace: | Y |
| Air Conditioning: | |
| Pool: | None |
Locatin Map:
Payment Calculator:

Listing added to your favorite list
Looking for resale homes?

By agreeing to Terms of Use, you will have ability to search up to 236927 listings and access to richer information than found on REALTOR.ca through my website.

