$3,800
Available - For Rent
Listing ID: X9522583
221 SOPRANO Ave , Blossom Park - Airport and Area, K4M 1B2, Ontario
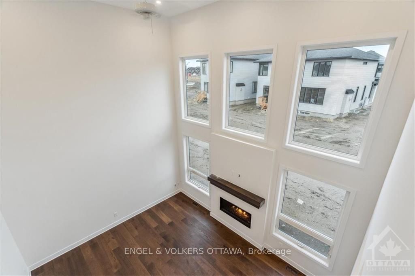
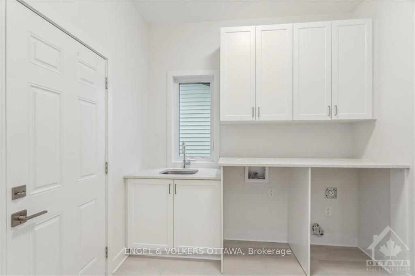
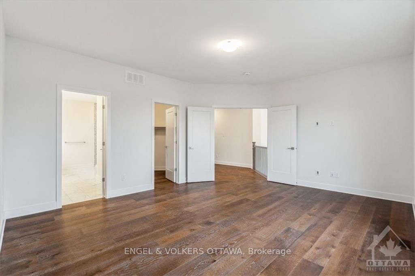
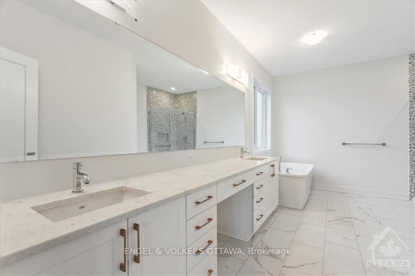
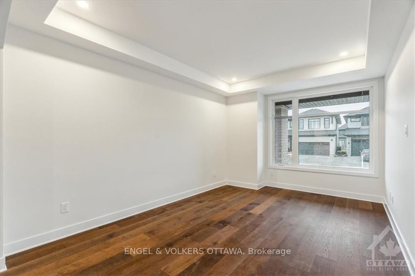
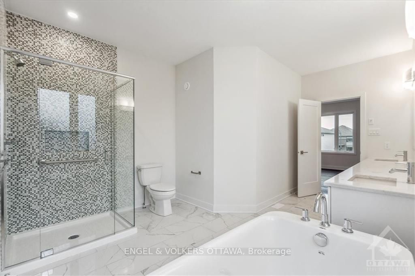
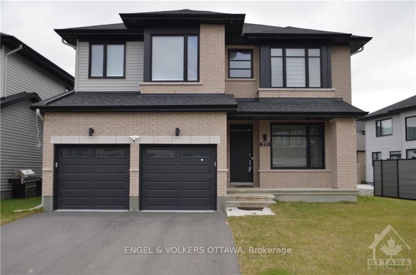


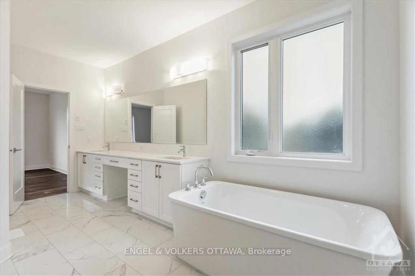
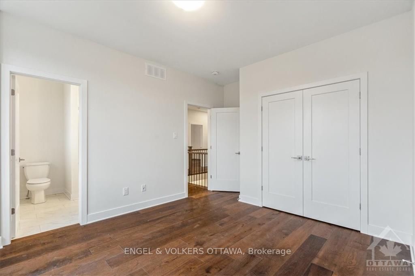
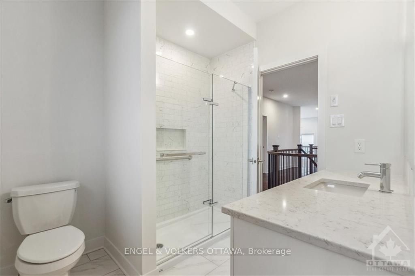
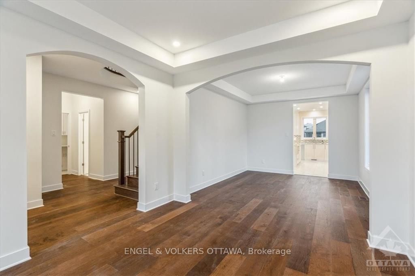
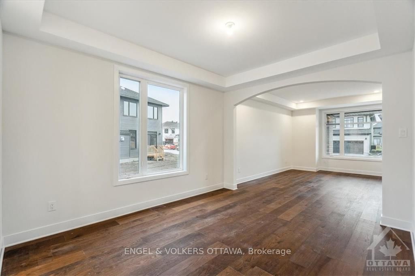
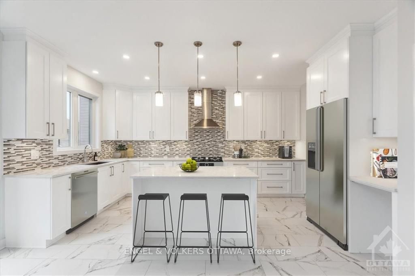

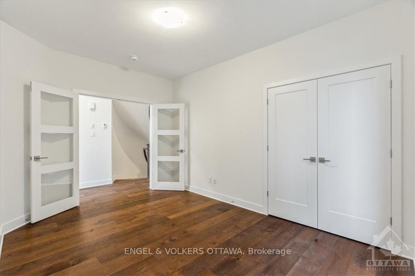


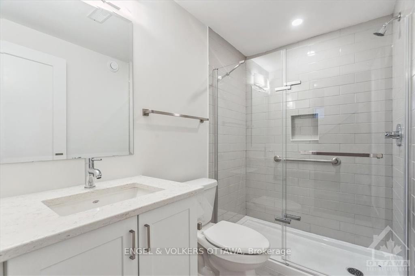





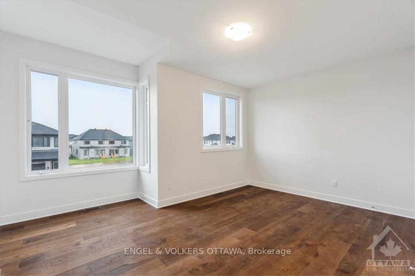

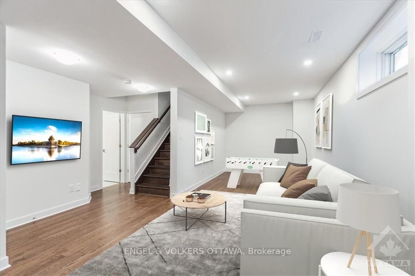
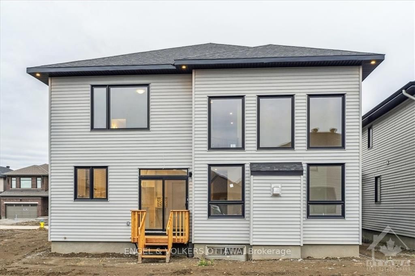

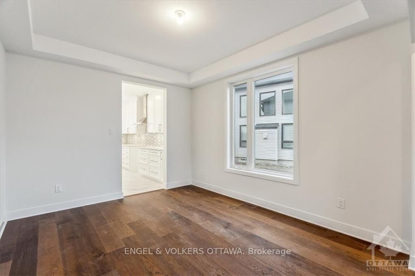

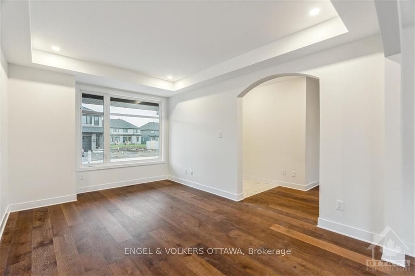
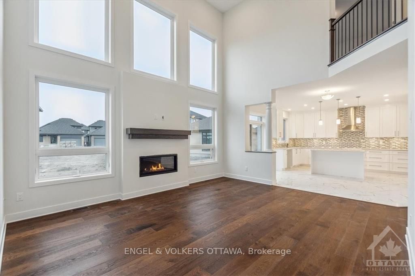
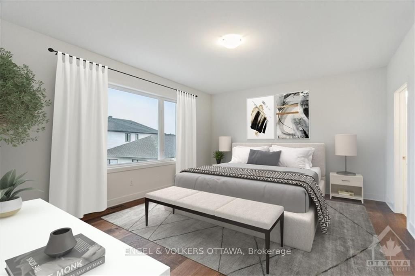


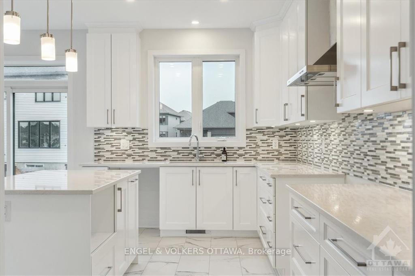

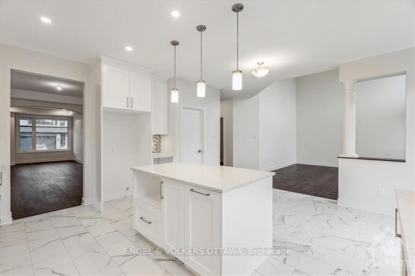


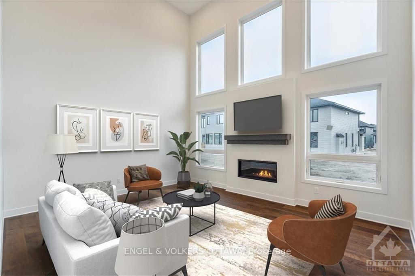




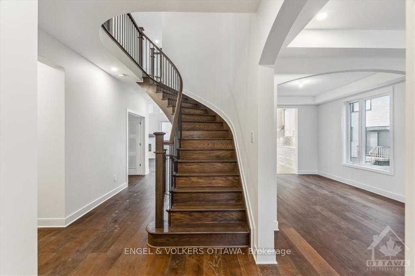
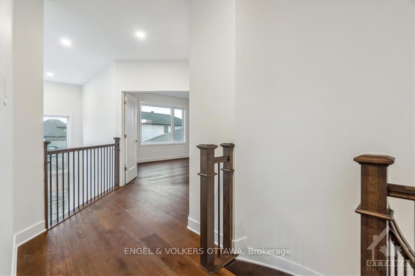






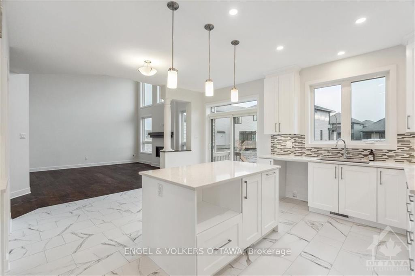














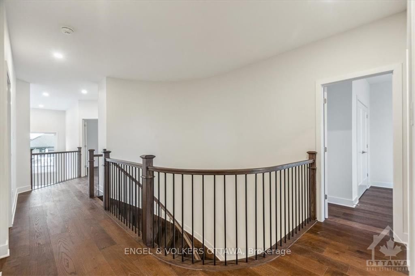

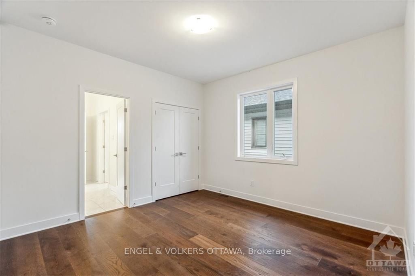































































































































































































































































































| Flooring: Tile, Flooring: Hardwood, Flooring: Carpet Wall To Wall, Some photos are virtually staged. Discover luxury brand-new home, completed in December 2022, located in the sought-after Riverside South Community. The Richcraft Millwood Model is meticulously crafted with the highest standards and upgrades, sitting on an oversized premium 44-ft lot on a quiet, family-friendly avenue. Boasting over 3,200 square feet (as per the builder's plan), the Millwood Elevation C offers striking curb appeal with its modern-traditional aesthetic. This home features too many highlights to mention; 9-ft ceilings, a Napoleon linear fireplace, and hardwood flring throughout, including oak staircases and the entire second level. The kitchen showcases Calacatta tiles and quartz countertops, creating a sophisticated space for culinary adventures. The open-concept layout is designed for everyday family living, featuring a bespoke kitchen, a pantry, a main floor office/den/bedroom, four bedrooms, and five baths., Deposit: 7600 |
| Price | $3,800 |
| Address: | 221 SOPRANO Ave , Blossom Park - Airport and Area, K4M 1B2, Ontario |
| Lot Size: | 44.00 x 103.00 (Feet) |
| Directions/Cross Streets: | River road to south direction, turn left onto Solarium Ave and right onto Soprano Ave |
| Rooms: | 10 |
| Rooms +: | 0 |
| Bedrooms: | 4 |
| Bedrooms +: | 0 |
| Kitchens: | 1 |
| Kitchens +: | 0 |
| Family Room: | Y |
| Basement: | Full, Part Fin |
| Property Type: | Detached |
| Style: | 2-Storey |
| Exterior: | Brick, Vinyl Siding |
| Garage Type: | Attached |
| Pool: | None |
| Laundry Access: | Ensuite |
| Property Features: | Park |
| Heat Source: | Gas |
| Heat Type: | Forced Air |
| Central Air Conditioning: | Central Air |
| Sewers: | Sewers |
| Water: | Municipal |
| Utilities-Gas: | Y |
| Although the information displayed is believed to be accurate, no warranties or representations are made of any kind. |
| ENGEL & VOLKERS OTTAWA |
- Listing -1 of 0
|
|

Simon Huang
Broker
Bus:
905-241-2222
Fax:
905-241-3333
| Book Showing | Email a Friend |
Jump To:
At a Glance:
| Type: | Freehold - Detached |
| Area: | Ottawa |
| Municipality: | Blossom Park - Airport and Area |
| Neighbourhood: | 2602 - Riverside South/Gloucester Glen |
| Style: | 2-Storey |
| Lot Size: | 44.00 x 103.00(Feet) |
| Approximate Age: | |
| Tax: | $0 |
| Maintenance Fee: | $0 |
| Beds: | 4 |
| Baths: | 5 |
| Garage: | 0 |
| Fireplace: | |
| Air Conditioning: | |
| Pool: | None |
Locatin Map:

Listing added to your favorite list
Looking for resale homes?

By agreeing to Terms of Use, you will have ability to search up to 236927 listings and access to richer information than found on REALTOR.ca through my website.

