$969,900
Available - For Sale
Listing ID: X9516847
4 GEORGE PATRICK Dr , South Stormont, K0C 1P0, Ontario
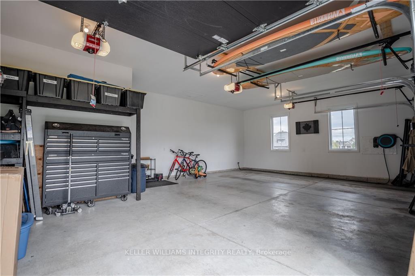
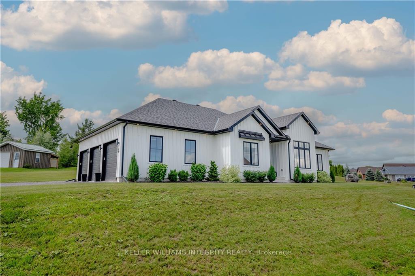
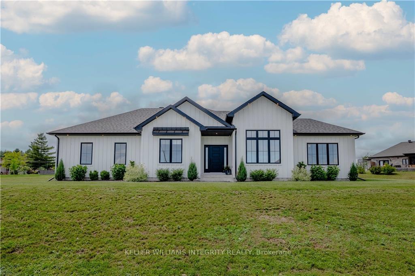
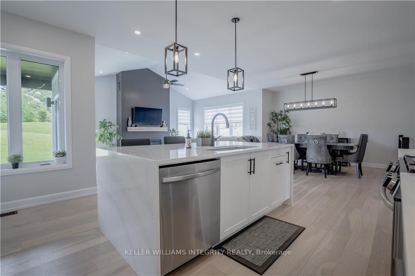
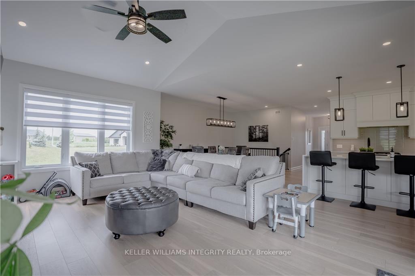
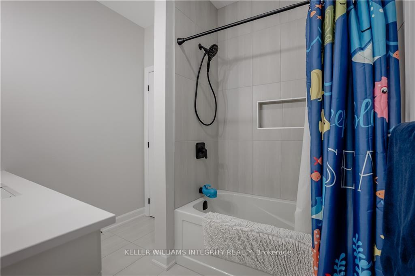
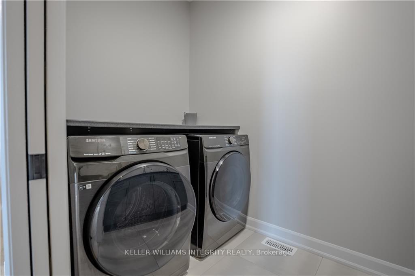


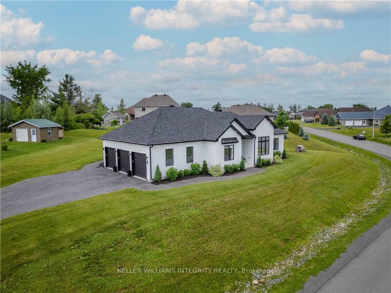
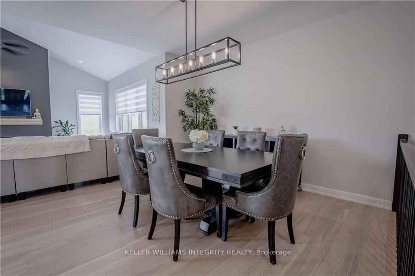
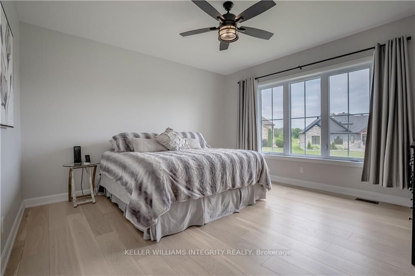
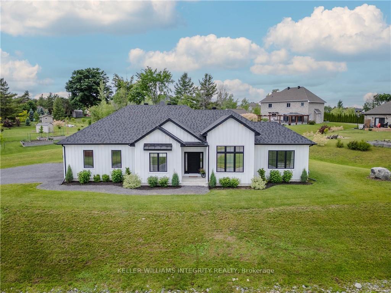



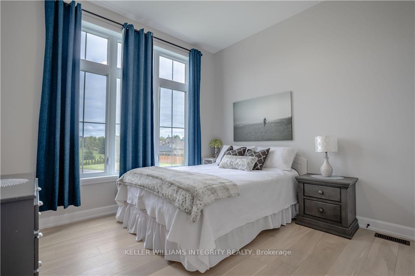
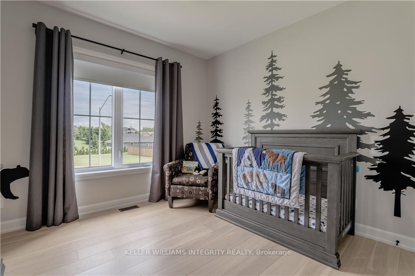


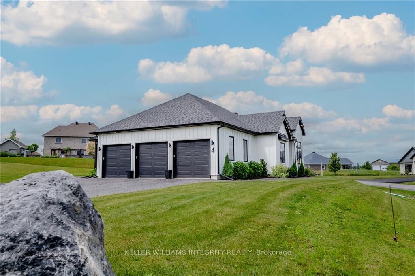


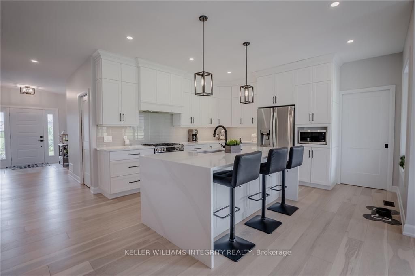
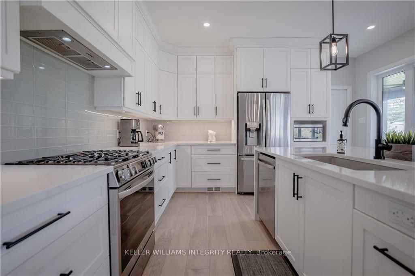
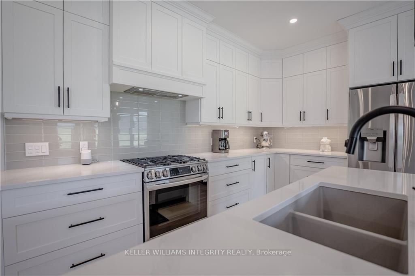

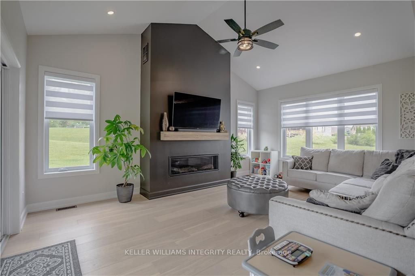
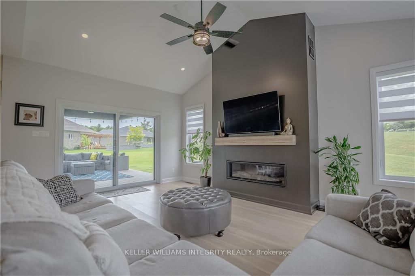



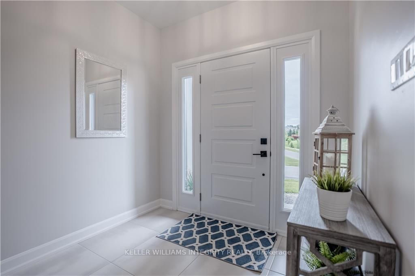

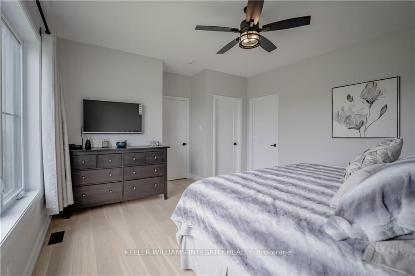
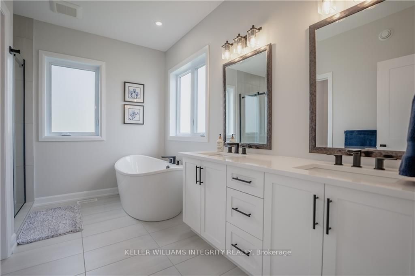

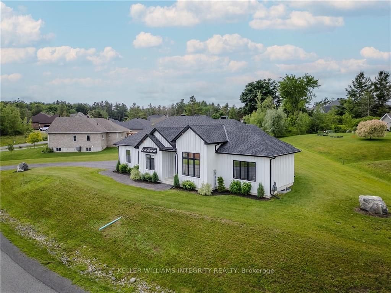
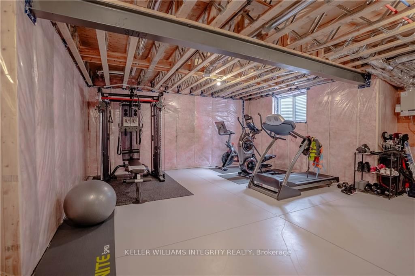
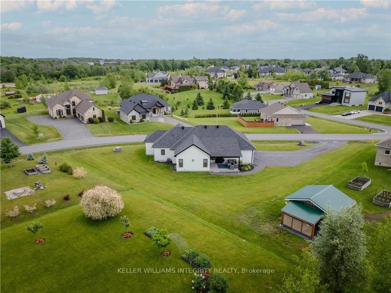

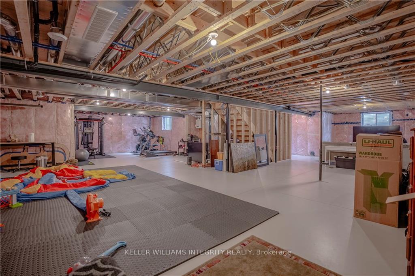
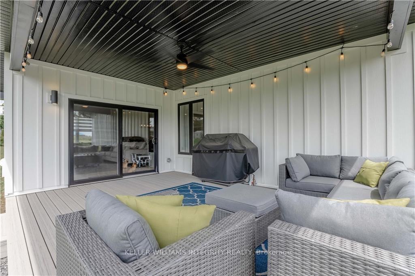










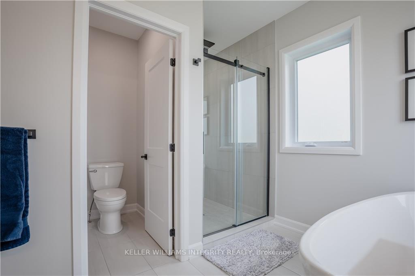





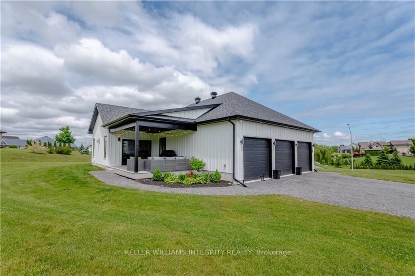

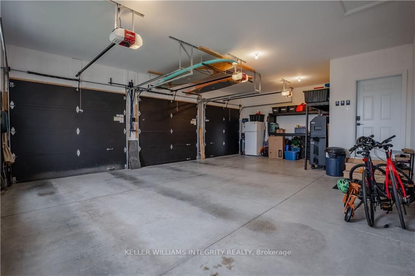


















































































































































































| Flooring: Tile, This modern farmhouse is what dreams are made of! Custom built in 2022, 4 George Patrick Dr is a stunning 3 bed, 2 bath bungalow with an attached 3 car garage nestled in the prestigious Arrowhead Estates community. This home truly checks all the boxes with features like a 5 piece en-suite, walk-in closet, main floor laundry, bright open concept floor plan, composite deck, gas fire place, 12ft vaulted ceilings, electric blinds, and more! This home was built with high end finishings throughout and no expenses were spared. Not only is this home visually appealing but it also features durable Hardie Board exterior board batten, interior insulated walls for noise reduction, natural gas hook up for BBQ, and engineered hardwood floors throughout. The unfinished basement is a perfect storage/recreation/home gym area and it's already roughed in for a 3rd bathroom. Come live your dream just minutes away from the amenities of Long Sault and Cornwall in the picture perfect Arrowhead Estates., Flooring: Hardwood, Flooring: Other (See Remarks) |
| Price | $969,900 |
| Taxes: | $4690.00 |
| Address: | 4 GEORGE PATRICK Dr , South Stormont, K0C 1P0, Ontario |
| Lot Size: | 268.26 x 160.50 (Feet) |
| Acreage: | < .50 |
| Directions/Cross Streets: | From County Rd 2 turn North onto Fickes Rd. Continue onto Forest Hill Rd at the curve then turn righ |
| Rooms: | 12 |
| Rooms +: | 0 |
| Bedrooms: | 3 |
| Bedrooms +: | 0 |
| Kitchens: | 1 |
| Kitchens +: | 0 |
| Family Room: | N |
| Basement: | Full, Unfinished |
| Property Type: | Detached |
| Style: | Bungalow |
| Garage Type: | Attached |
| Pool: | None |
| Property Features: | Cul De Sac, Park |
| Fireplace/Stove: | Y |
| Heat Source: | Gas |
| Heat Type: | Forced Air |
| Central Air Conditioning: | Central Air |
| Sewers: | Sewers |
| Water: | Municipal |
| Utilities-Gas: | Y |
$
%
Years
This calculator is for demonstration purposes only. Always consult a professional
financial advisor before making personal financial decisions.
| Although the information displayed is believed to be accurate, no warranties or representations are made of any kind. |
| KELLER WILLIAMS INTEGRITY REALTY |
- Listing -1 of 0
|
|

Simon Huang
Broker
Bus:
905-241-2222
Fax:
905-241-3333
| Book Showing | Email a Friend |
Jump To:
At a Glance:
| Type: | Freehold - Detached |
| Area: | Stormont, Dundas and Glengarry |
| Municipality: | South Stormont |
| Neighbourhood: | 714 - Long Sault |
| Style: | Bungalow |
| Lot Size: | 268.26 x 160.50(Feet) |
| Approximate Age: | |
| Tax: | $4,690 |
| Maintenance Fee: | $0 |
| Beds: | 3 |
| Baths: | 2 |
| Garage: | 0 |
| Fireplace: | Y |
| Air Conditioning: | |
| Pool: | None |
Locatin Map:
Payment Calculator:

Listing added to your favorite list
Looking for resale homes?

By agreeing to Terms of Use, you will have ability to search up to 236927 listings and access to richer information than found on REALTOR.ca through my website.

