$672,900
Available - For Sale
Listing ID: X9515642
1409 CAROLINE Crt , Cornwall, K6H 0C5, Ontario
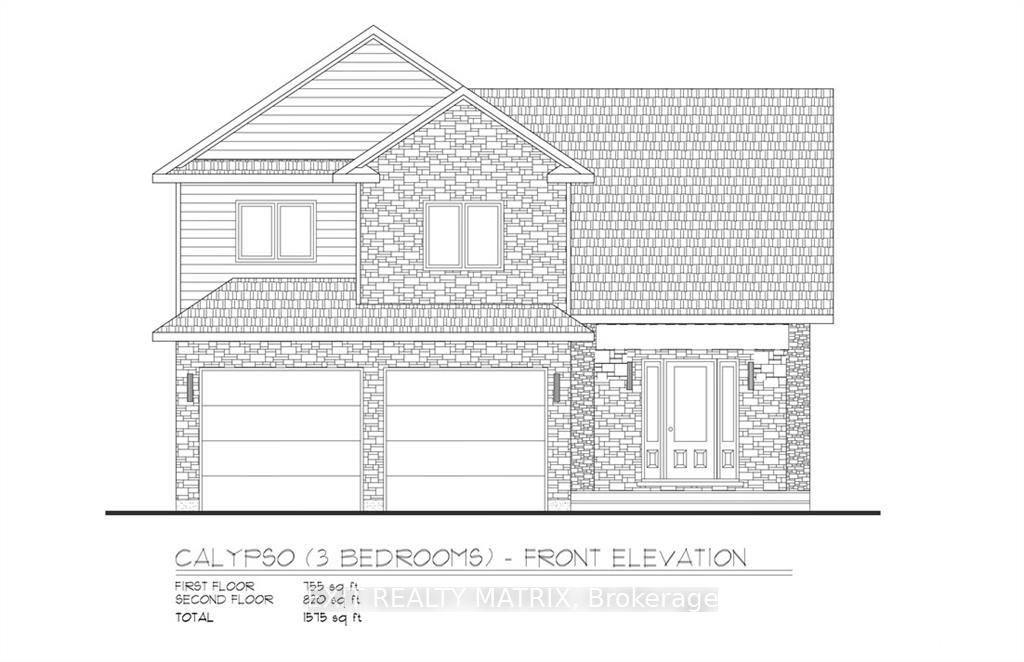
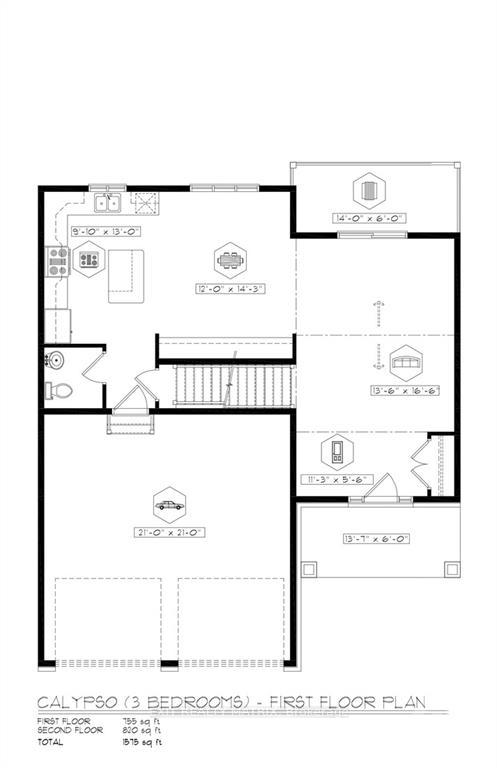
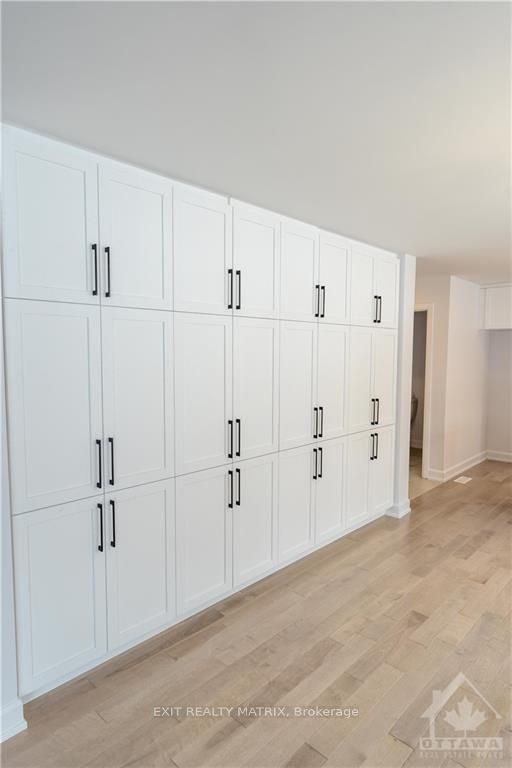
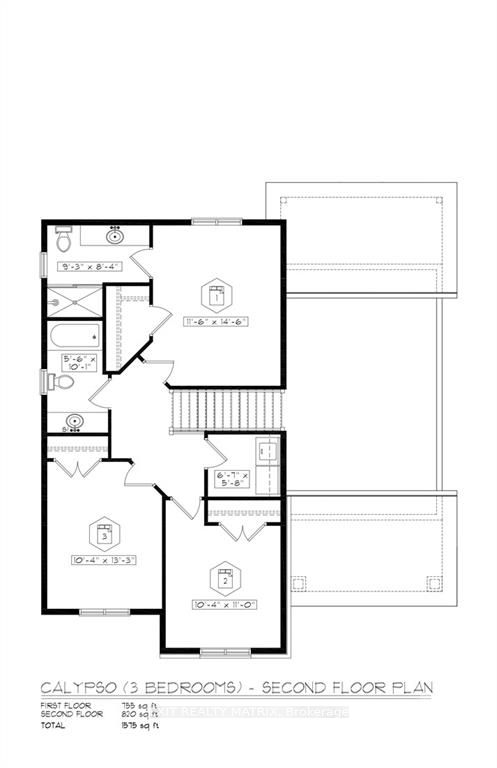

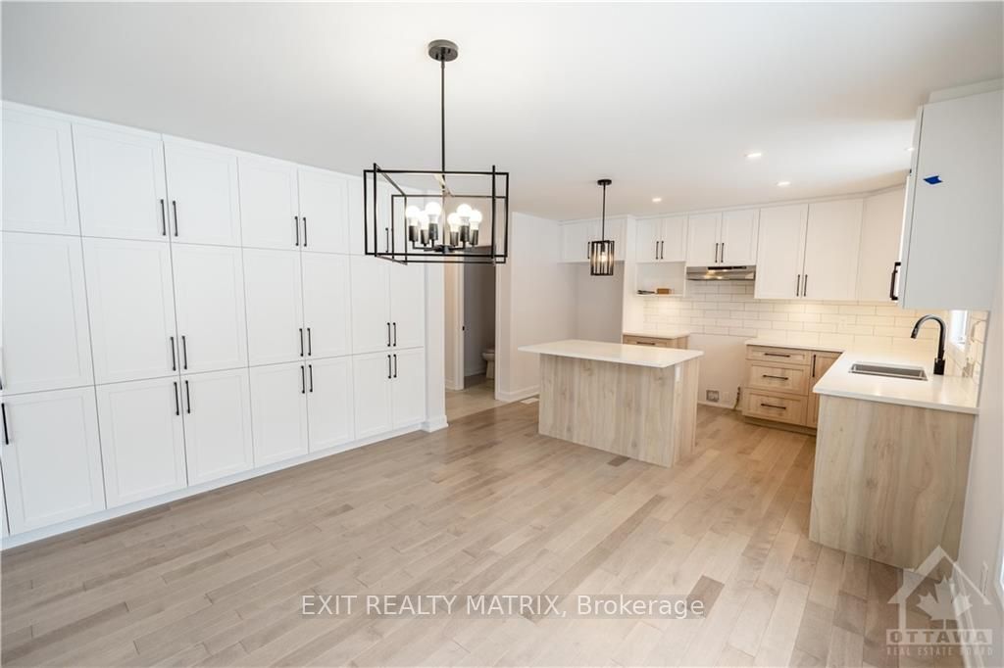

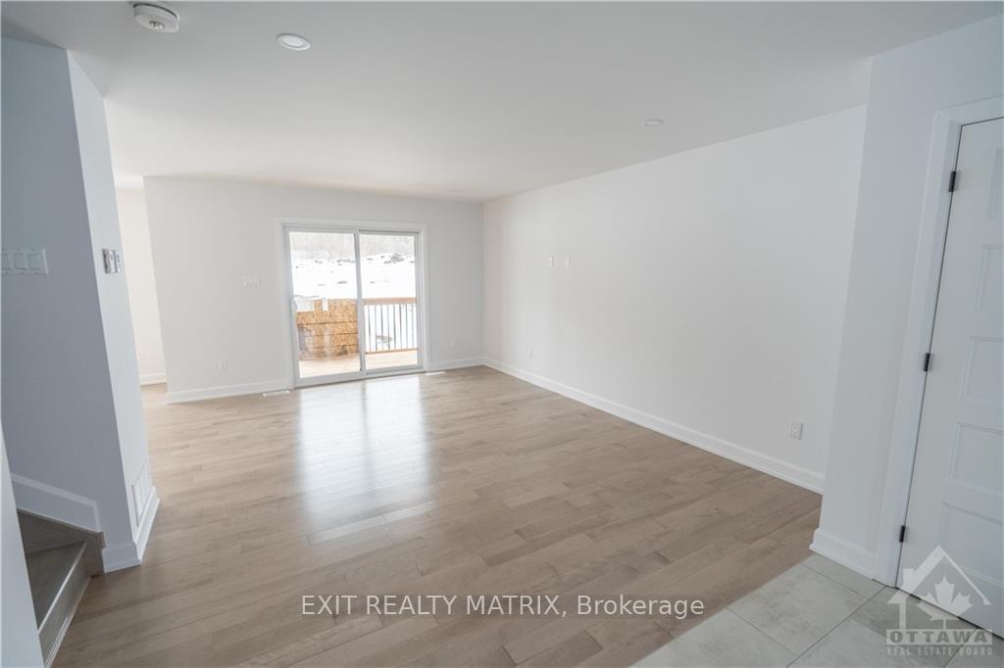
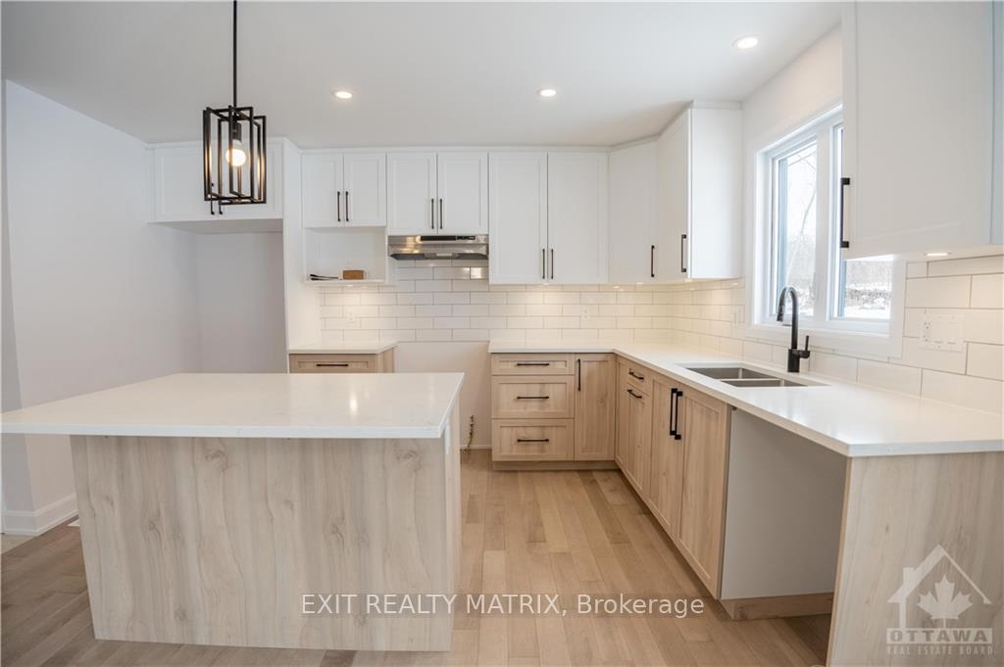

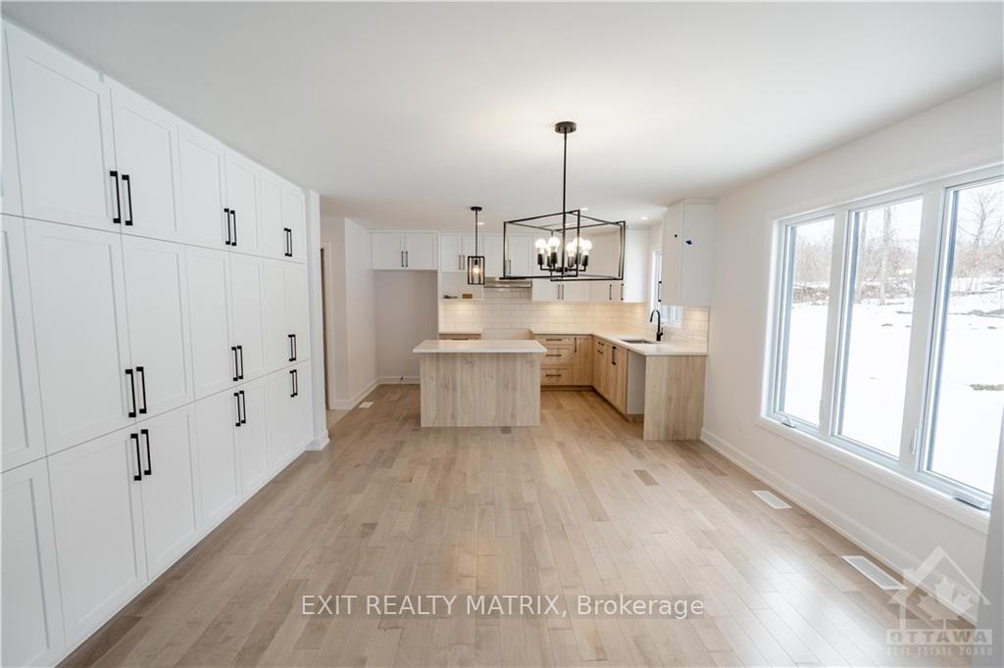

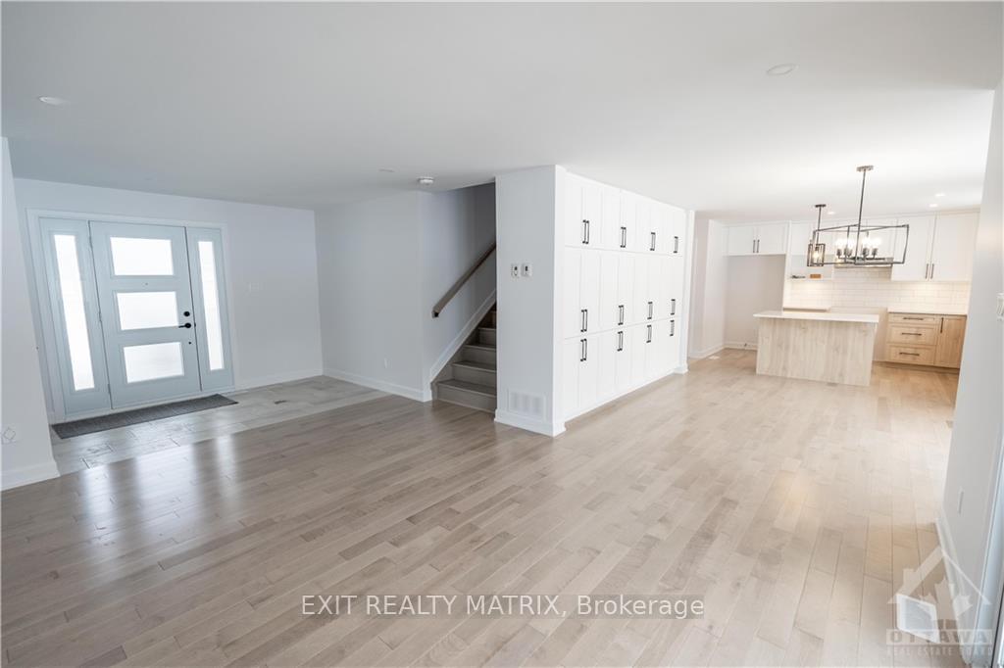



























































| Flooring: Hardwood, Flooring: Ceramic, ***This house/building is not built or is under construction. Images of a similar model are provided.*** Beautiful 2-storey home. The open concept main level offers a large living room with covered porches on both ends. The kitchen features quartz countertops, cabinets to ceiling, soft close doors/drawers, pots & pans and a large wall pantry for extra storage. Extra wide hardwood staircase leads you to the upper level where you will find 3 great size bedrooms. The primary bedroom includes a walk-in closet as well as a private ensuite featuring a 5' tile and glass shower and quartz countertop. The main bathroom comes with a 5' tub with tiled walls as well as quartz countertop. The laundry room is conveniently located on the upper level. Landscaping includes paved driveway, sodded front yard and seeded rear yard. Contact your realtor today for more information. ***Pictures are from a previous build and may not reflect the same house orientation, colors, fixtures, finishes*** |
| Price | $672,900 |
| Taxes: | $0.00 |
| Address: | 1409 CAROLINE Crt , Cornwall, K6H 0C5, Ontario |
| Lot Size: | 50.00 x 99.96 (Feet) |
| Directions/Cross Streets: | From Vincent Massey, head South on Power Dam Drive, turn left on Ninth Street, then left on Caroline |
| Rooms: | 10 |
| Rooms +: | 0 |
| Bedrooms: | 3 |
| Bedrooms +: | 0 |
| Kitchens: | 1 |
| Kitchens +: | 0 |
| Family Room: | N |
| Basement: | Full, Unfinished |
| Property Type: | Detached |
| Style: | 2-Storey |
| Exterior: | Other, Stone |
| Garage Type: | Detached |
| Pool: | None |
| Property Features: | Cul De Sac |
| Heat Source: | Gas |
| Heat Type: | Forced Air |
| Central Air Conditioning: | Central Air |
| Sewers: | Sewers |
| Water: | Municipal |
| Utilities-Gas: | Y |
$
%
Years
This calculator is for demonstration purposes only. Always consult a professional
financial advisor before making personal financial decisions.
| Although the information displayed is believed to be accurate, no warranties or representations are made of any kind. |
| EXIT REALTY MATRIX |
- Listing -1 of 0
|
|

Simon Huang
Broker
Bus:
905-241-2222
Fax:
905-241-3333
| Book Showing | Email a Friend |
Jump To:
At a Glance:
| Type: | Freehold - Detached |
| Area: | Stormont, Dundas and Glengarry |
| Municipality: | Cornwall |
| Neighbourhood: | 717 - Cornwall |
| Style: | 2-Storey |
| Lot Size: | 50.00 x 99.96(Feet) |
| Approximate Age: | |
| Tax: | $0 |
| Maintenance Fee: | $0 |
| Beds: | 3 |
| Baths: | 3 |
| Garage: | 0 |
| Fireplace: | |
| Air Conditioning: | |
| Pool: | None |
Locatin Map:
Payment Calculator:

Listing added to your favorite list
Looking for resale homes?

By agreeing to Terms of Use, you will have ability to search up to 236927 listings and access to richer information than found on REALTOR.ca through my website.

