$1,691,900
Available - For Sale
Listing ID: X9520139
1444 NORMANDY Cres , Mooneys Bay - Carleton Heights and Area, K2C 0N6, Ontario
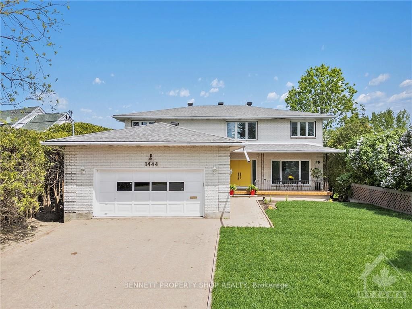
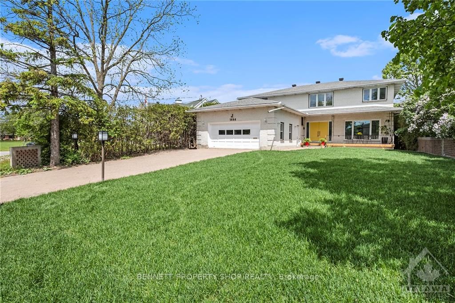
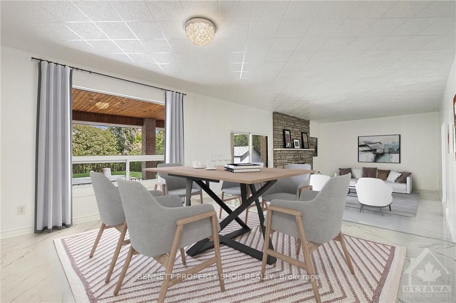
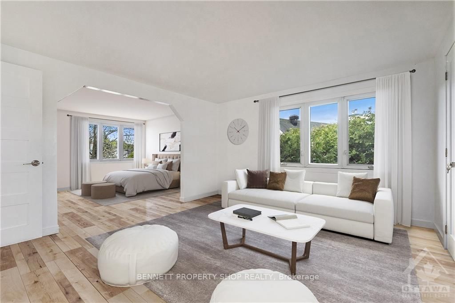
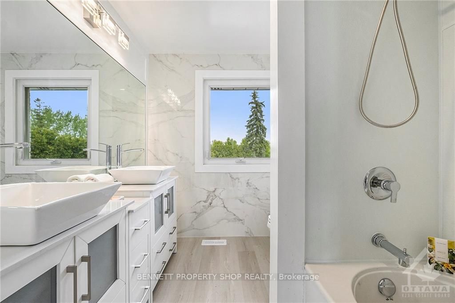
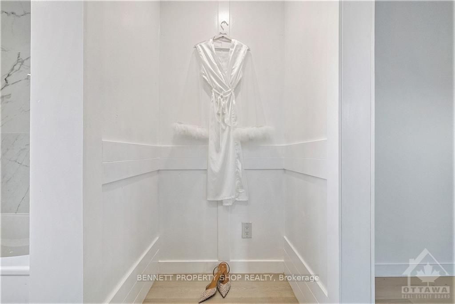
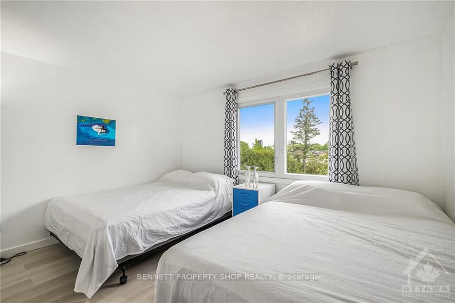
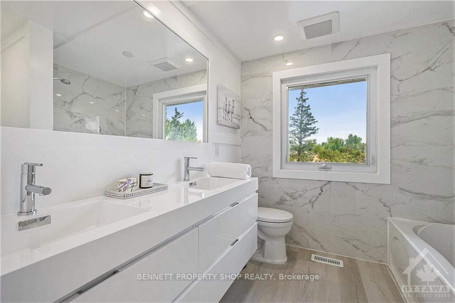
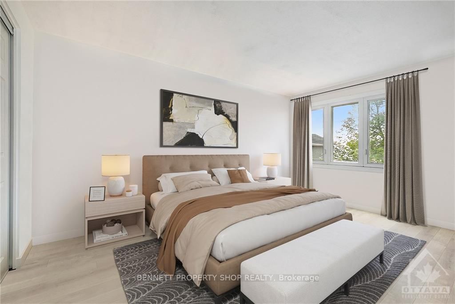
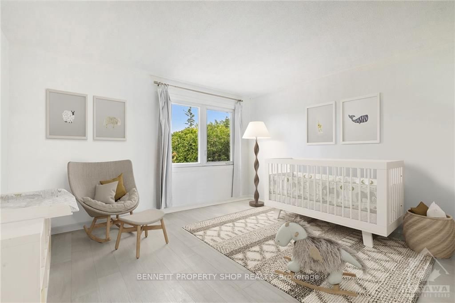
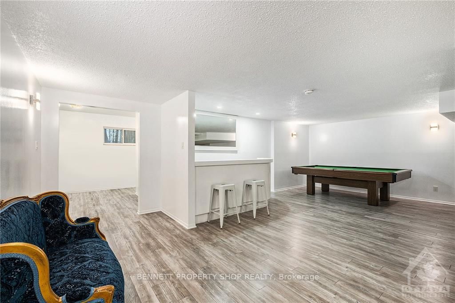
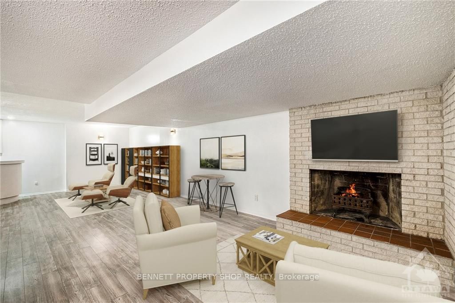
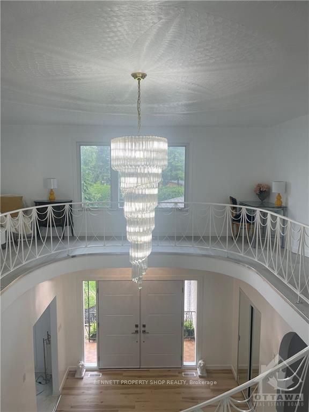
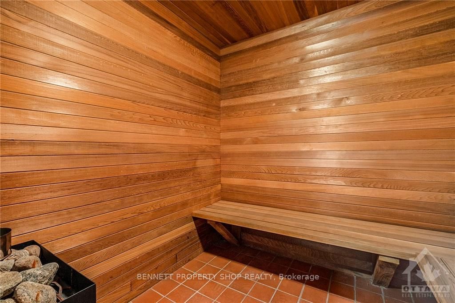
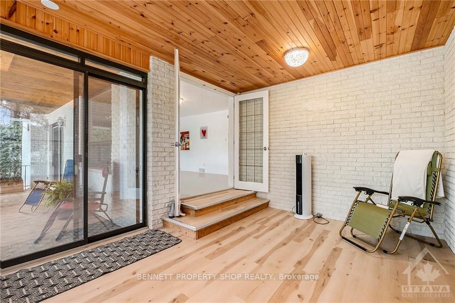
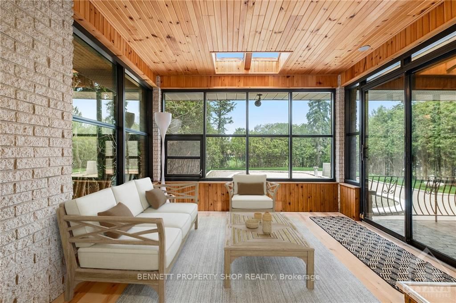
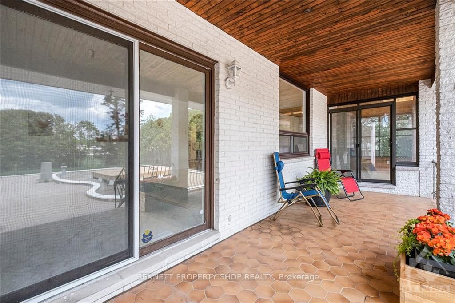
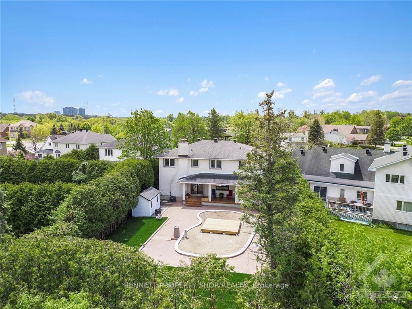
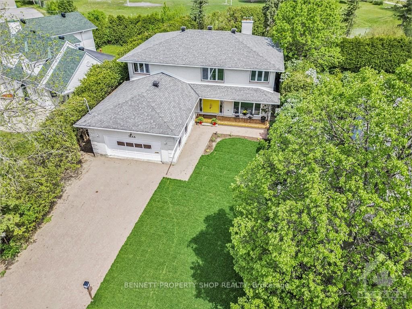
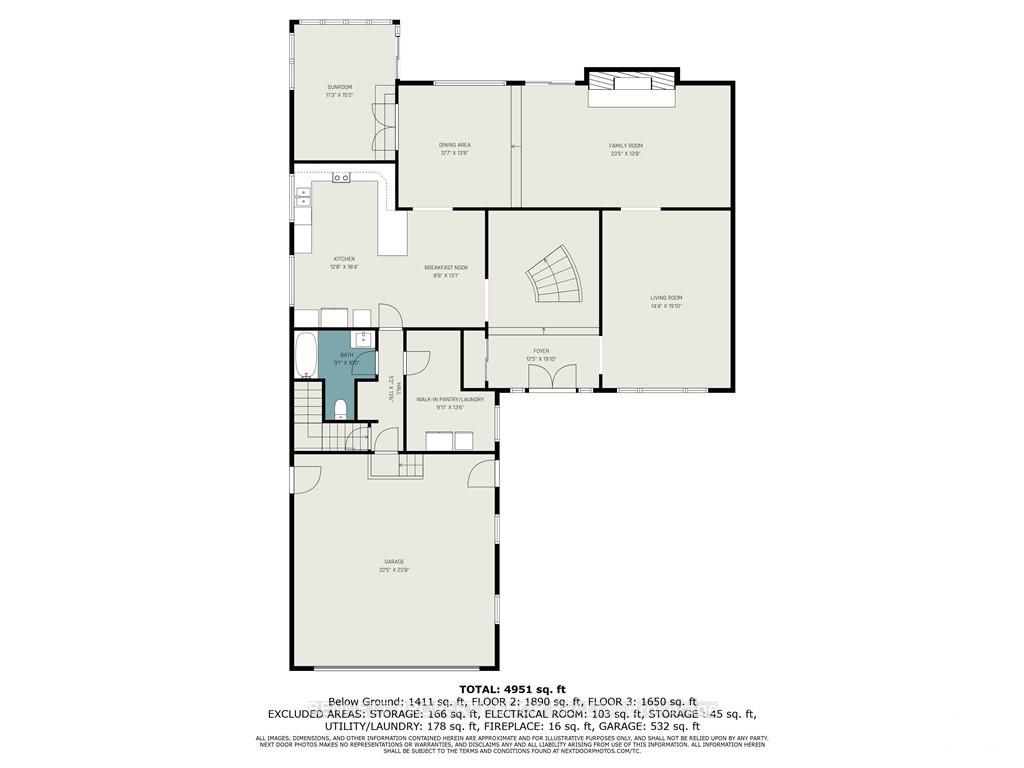
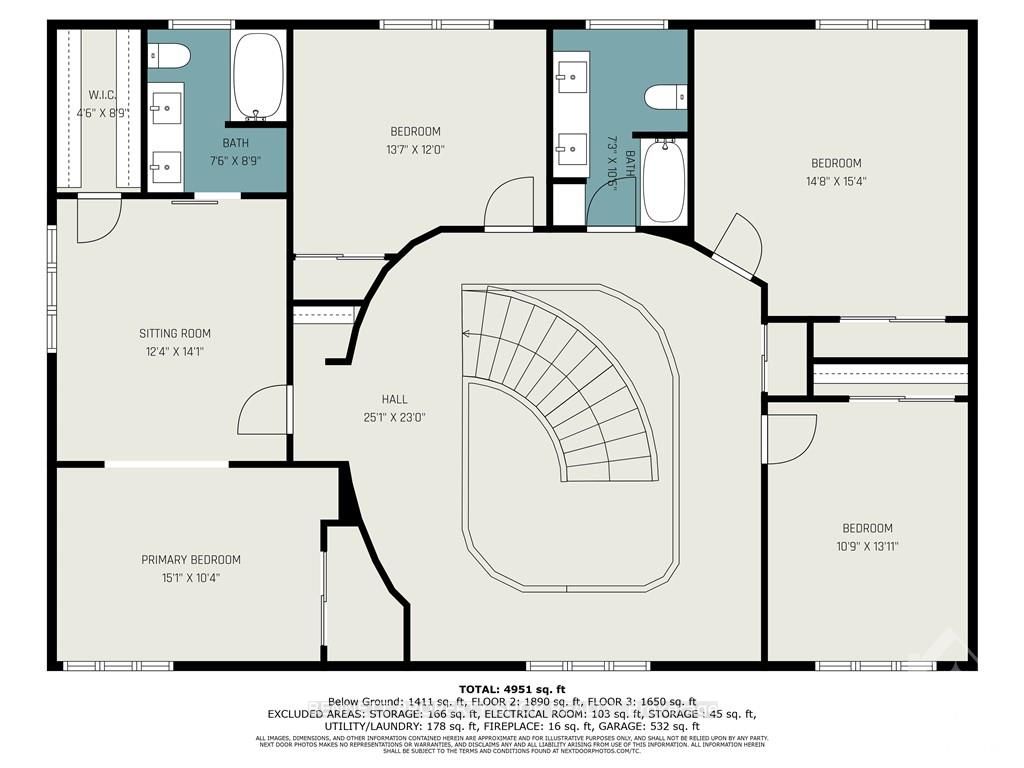
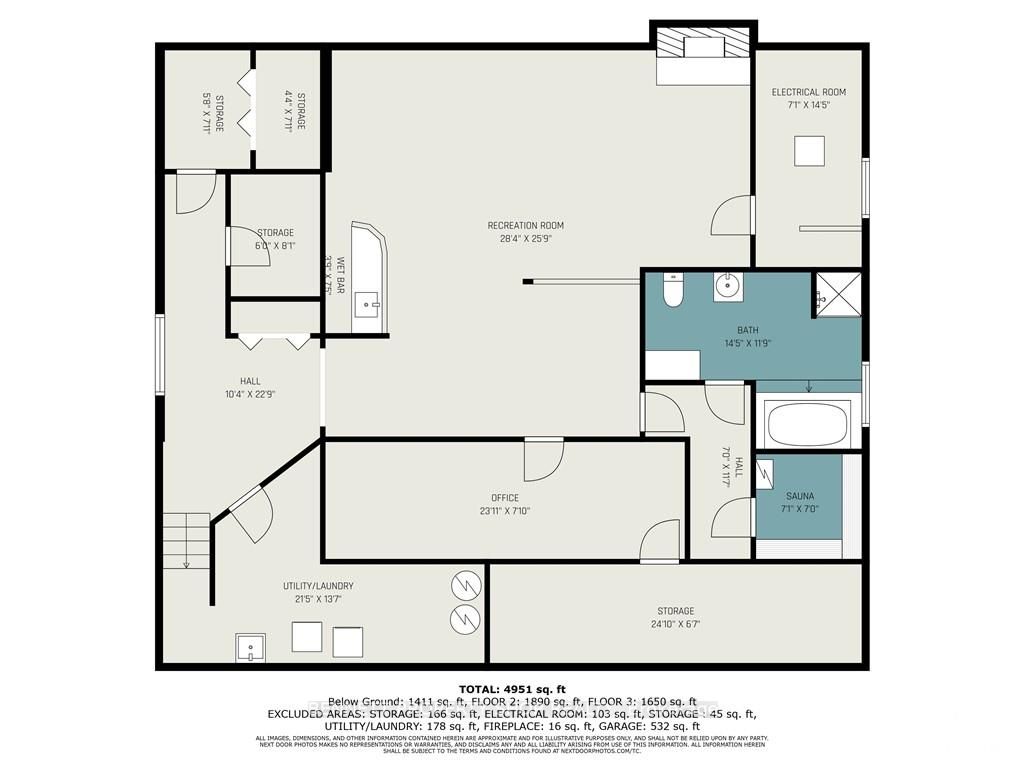
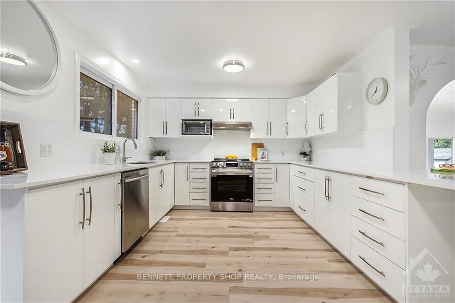
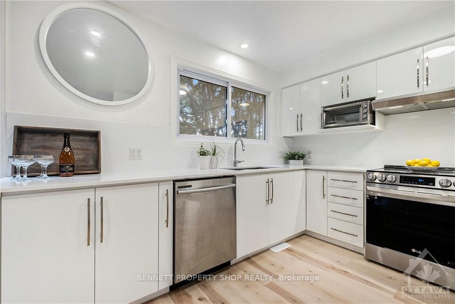
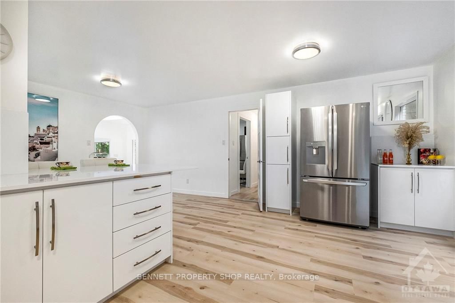
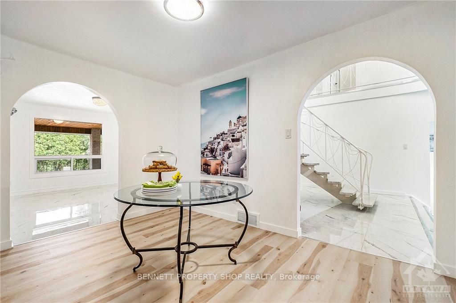
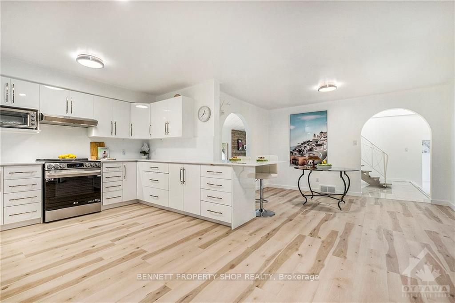
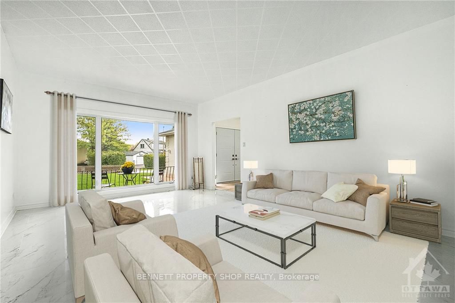
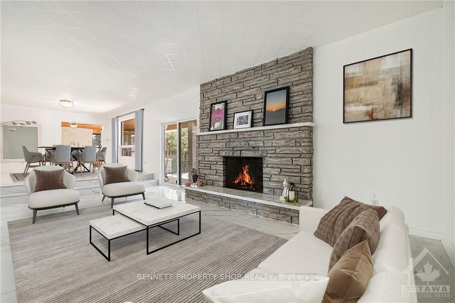











































































































































































































| What a beautiful lot & stunning home! They do not build them like this anymore! Spectacularly situated a short walk to Mooney's Bay & moments to the core, you will love this location & layout. Upon entering the striking circular stairway will take your breath away - truly a show stopper! 4 huge bedrooms, 4 full baths, 2 fireplaces, a fully finished basement with a bar, a huge great room, a sauna & storage galore The main level has a formal dining area, 2 family rooms, a gargantuan Chef's kitchen, a walk-in pantry/mudroom area, a 3 season sunroom plus a covered porch front & back & no rear neighbors! This freshly renovated home has a beautiful flow & is filled with so much sun shine & natural light. Perfect for entertaining family & friends alike! The lower level offers a space that would be a perfect nanny or in-law suite. There is so much room in this home that 3 families could live here with room to spare! Now that is affordable living! Some photos are digitally enhanced., Flooring: Ceramic, Flooring: Mixed |
| Price | $1,691,900 |
| Taxes: | $7340.00 |
| Address: | 1444 NORMANDY Cres , Mooneys Bay - Carleton Heights and Area, K2C 0N6, Ontario |
| Lot Size: | 69.92 x 217.35 (Feet) |
| Acreage: | < .50 |
| Directions/Cross Streets: | Prince of Wales to Normandy |
| Rooms: | 28 |
| Rooms +: | 0 |
| Bedrooms: | 4 |
| Bedrooms +: | 0 |
| Kitchens: | 1 |
| Kitchens +: | 0 |
| Family Room: | Y |
| Basement: | Finished, Full |
| Property Type: | Detached |
| Style: | 2-Storey |
| Exterior: | Brick |
| Garage Type: | Attached |
| Pool: | None |
| Property Features: | Fenced Yard, Public Transit |
| Fireplace/Stove: | Y |
| Heat Source: | Gas |
| Heat Type: | Forced Air |
| Central Air Conditioning: | Central Air |
| Sewers: | Sewers |
| Water: | Municipal |
| Utilities-Gas: | Y |
$
%
Years
This calculator is for demonstration purposes only. Always consult a professional
financial advisor before making personal financial decisions.
| Although the information displayed is believed to be accurate, no warranties or representations are made of any kind. |
| BENNETT PROPERTY SHOP REALTY |
- Listing -1 of 0
|
|

Simon Huang
Broker
Bus:
905-241-2222
Fax:
905-241-3333
| Virtual Tour | Book Showing | Email a Friend |
Jump To:
At a Glance:
| Type: | Freehold - Detached |
| Area: | Ottawa |
| Municipality: | Mooneys Bay - Carleton Heights and Area |
| Neighbourhood: | 4703 - Carleton Heights |
| Style: | 2-Storey |
| Lot Size: | 69.92 x 217.35(Feet) |
| Approximate Age: | |
| Tax: | $7,340 |
| Maintenance Fee: | $0 |
| Beds: | 4 |
| Baths: | 4 |
| Garage: | 0 |
| Fireplace: | Y |
| Air Conditioning: | |
| Pool: | None |
Locatin Map:
Payment Calculator:

Listing added to your favorite list
Looking for resale homes?

By agreeing to Terms of Use, you will have ability to search up to 236927 listings and access to richer information than found on REALTOR.ca through my website.

