$2,598,000
Available - For Sale
Listing ID: X9519226
231 DANIEL Ave , Tunneys Pasture and Ottawa West, K1Y 0C7, Ontario
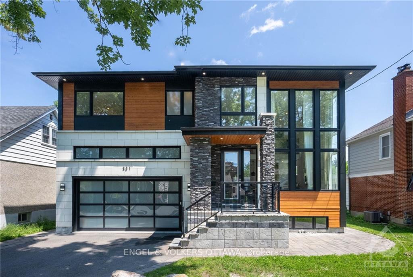
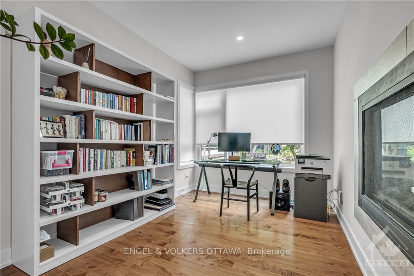
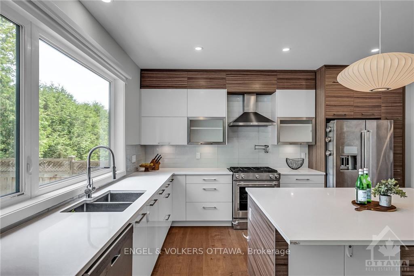
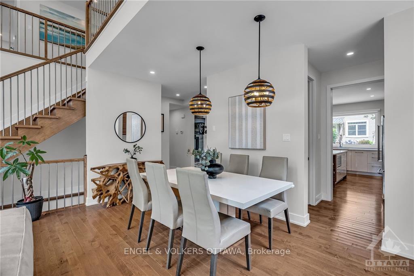
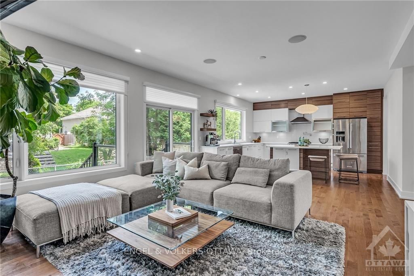

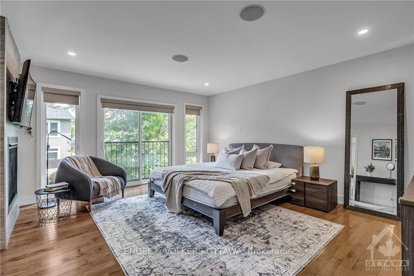
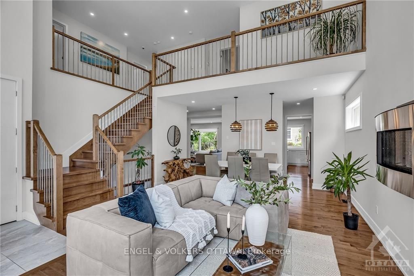
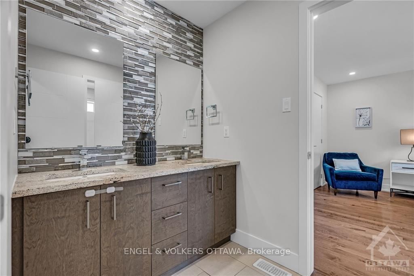
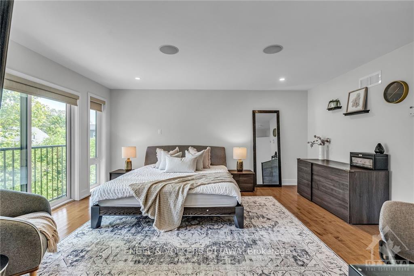
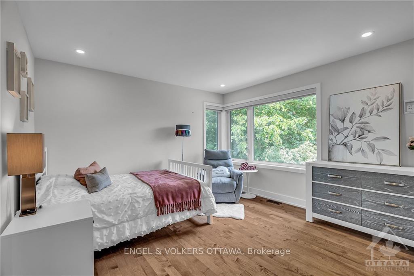

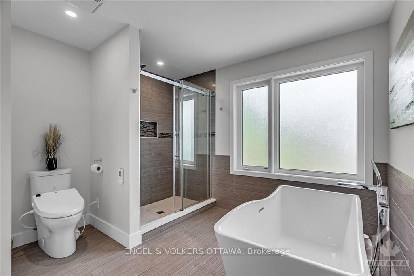

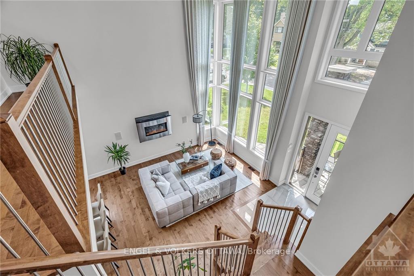
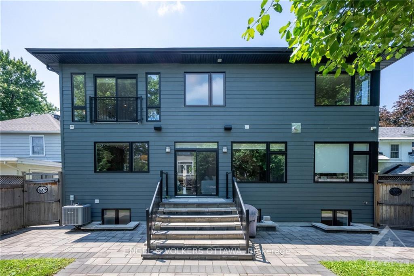
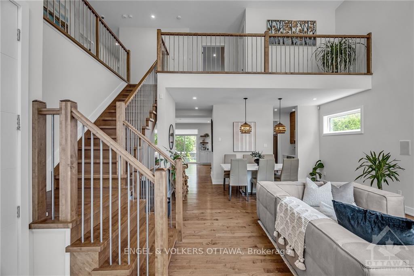
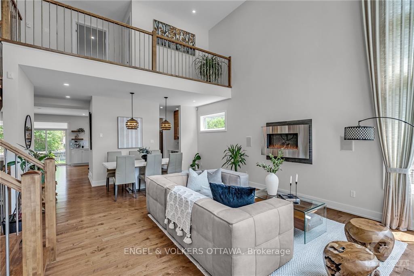

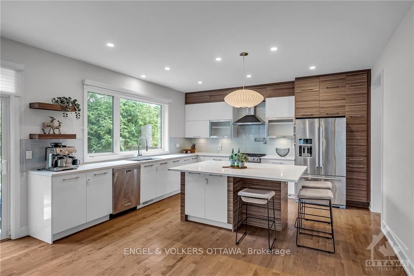
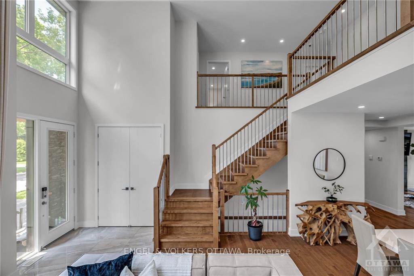
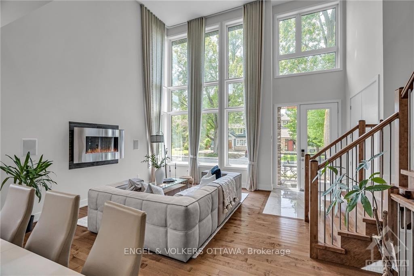
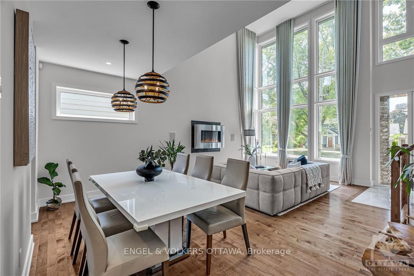


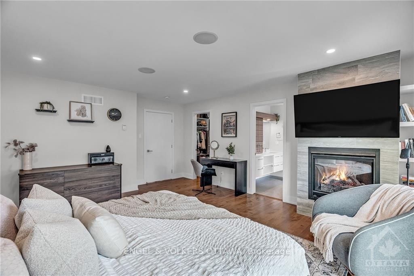



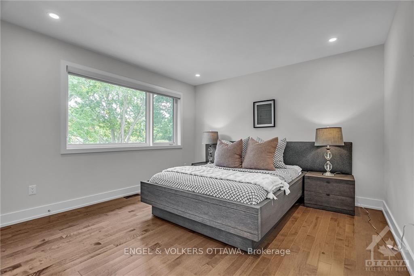
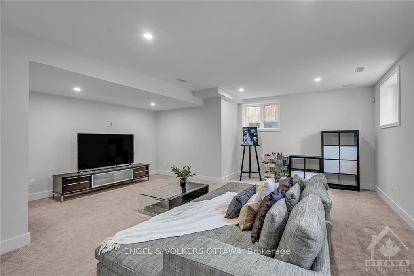
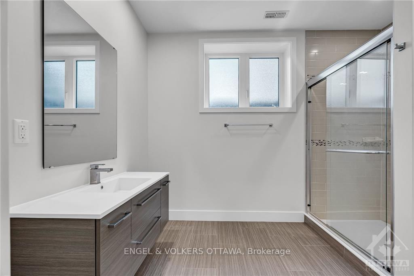












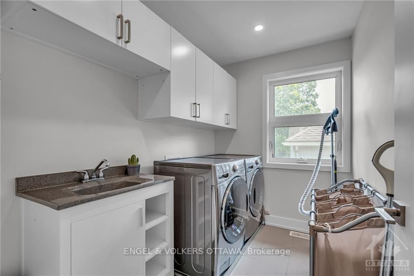


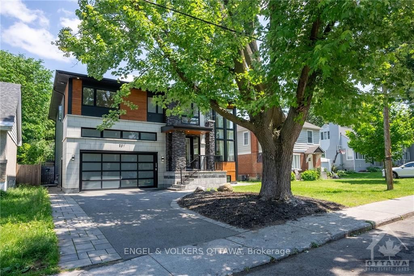



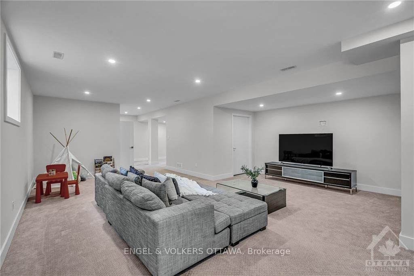














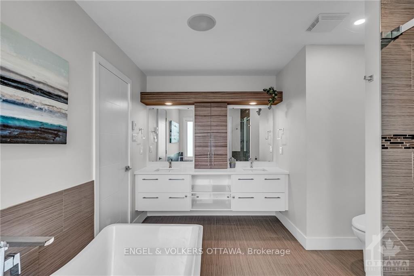

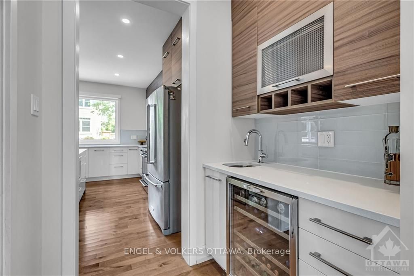








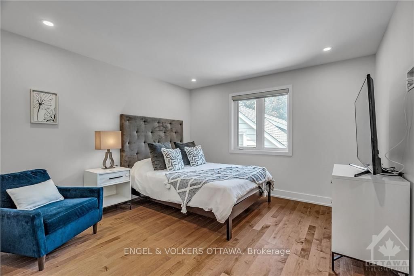







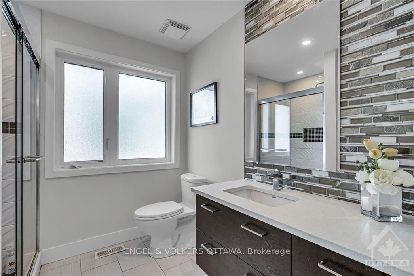


























































































































































| Flooring: Tile, Meet Daniel, custom-built by Sierra Gate Homes, 2016 GOHBA award winner, located in the prestigious Champlain Park. This exquisite residence offers 4700 sq ft total living space, a double car garage with extended ceiling height, 4 spacious bedrooms, 5 opulent bathrooms, a main floor den with double sided fireplace, and a fully finished basement with 9ft ceilings. The grand living and dining areas, with their impressive 18-foot cathedral ceilings, creating an expansive and airy ambiance ideal for relaxation and elegant gatherings. The gourmet kitchen, a culinary haven, is equipped with custom cabinetry, a butler's kitchen, and a walk-in pantry. Built-in wireless Bluetooth speakers throughout provides seamless entertainment. The fully landscaped yard offers a peaceful retreat. Walking distance to Ottawa River, Westboro, Wellington Village, parks and schools. This home is a sanctuary of modern luxury, designed to enhance your lifestyle. It's your turn to explore what Daniel has to offer., Flooring: Hardwood, Flooring: Carpet W/W & Mixed |
| Price | $2,598,000 |
| Taxes: | $15000.00 |
| Address: | 231 DANIEL Ave , Tunneys Pasture and Ottawa West, K1Y 0C7, Ontario |
| Lot Size: | 50.00 x 96.00 (Feet) |
| Directions/Cross Streets: | Fron Island Park, Right on Sunnymede, Right on Daniel |
| Rooms: | 18 |
| Rooms +: | 3 |
| Bedrooms: | 4 |
| Bedrooms +: | 0 |
| Kitchens: | 1 |
| Kitchens +: | 0 |
| Family Room: | Y |
| Basement: | Finished, Full |
| Property Type: | Detached |
| Style: | 2-Storey |
| Exterior: | Other, Stone |
| Garage Type: | Attached |
| Pool: | None |
| Property Features: | Fenced Yard, Public Transit |
| Fireplace/Stove: | Y |
| Heat Source: | Gas |
| Heat Type: | Forced Air |
| Central Air Conditioning: | Central Air |
| Sewers: | Sewers |
| Water: | Municipal |
| Utilities-Gas: | Y |
$
%
Years
This calculator is for demonstration purposes only. Always consult a professional
financial advisor before making personal financial decisions.
| Although the information displayed is believed to be accurate, no warranties or representations are made of any kind. |
| ENGEL & VOLKERS OTTAWA |
- Listing -1 of 0
|
|

Simon Huang
Broker
Bus:
905-241-2222
Fax:
905-241-3333
| Book Showing | Email a Friend |
Jump To:
At a Glance:
| Type: | Freehold - Detached |
| Area: | Ottawa |
| Municipality: | Tunneys Pasture and Ottawa West |
| Neighbourhood: | 4301 - Ottawa West/Tunneys Pasture |
| Style: | 2-Storey |
| Lot Size: | 50.00 x 96.00(Feet) |
| Approximate Age: | |
| Tax: | $15,000 |
| Maintenance Fee: | $0 |
| Beds: | 4 |
| Baths: | 5 |
| Garage: | 0 |
| Fireplace: | Y |
| Air Conditioning: | |
| Pool: | None |
Locatin Map:
Payment Calculator:

Listing added to your favorite list
Looking for resale homes?

By agreeing to Terms of Use, you will have ability to search up to 236927 listings and access to richer information than found on REALTOR.ca through my website.

