$785,000
Available - For Sale
Listing ID: X9521106
514 ARUM Terr , Orleans - Cumberland and Area, K4A 3V1, Ontario
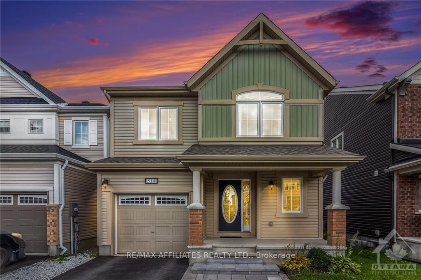

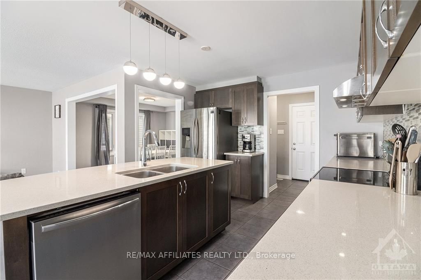
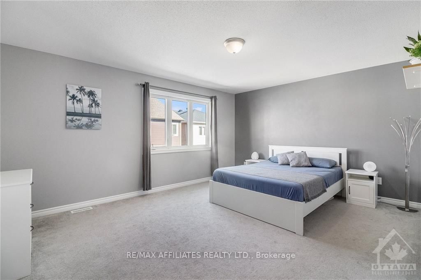
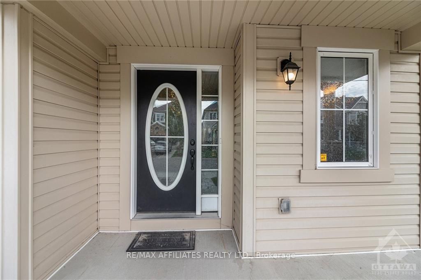
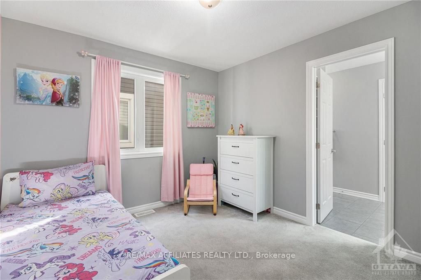
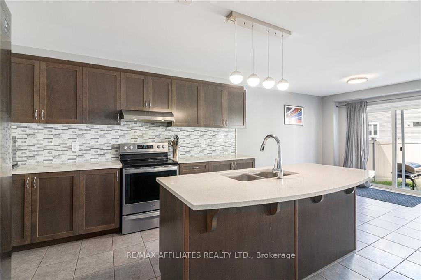
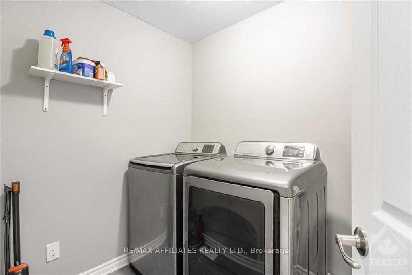
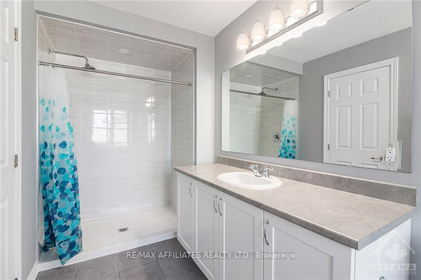
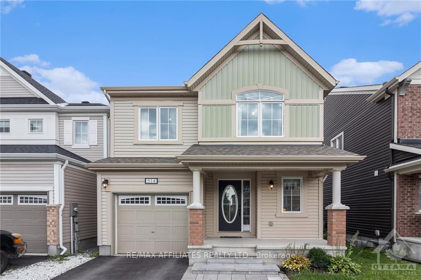
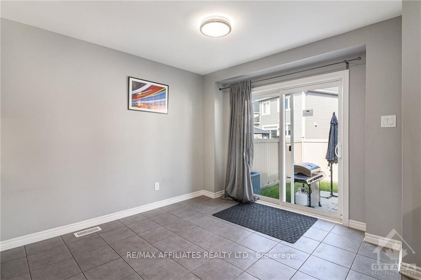
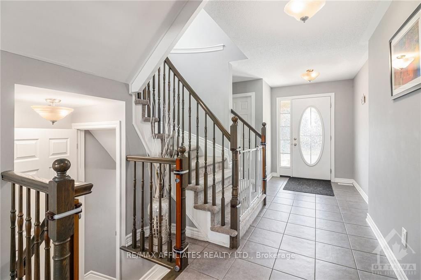
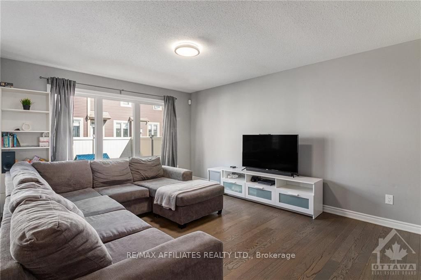
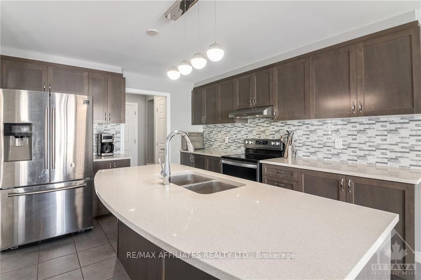
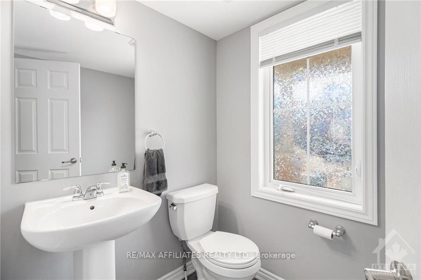
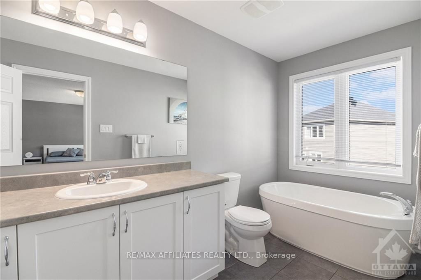
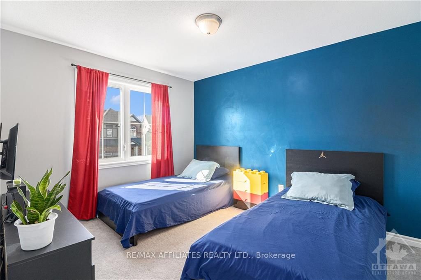




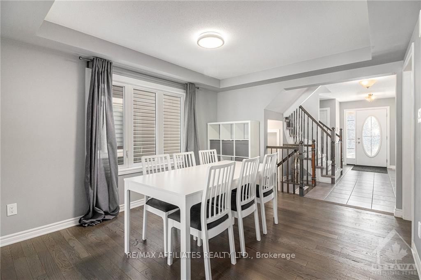
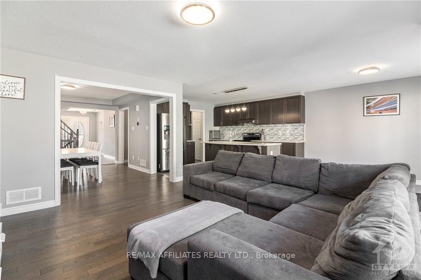



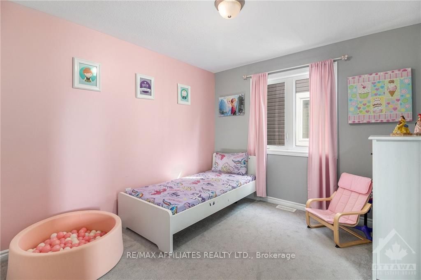





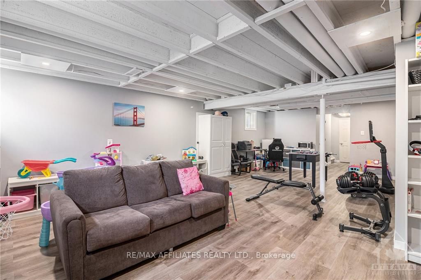
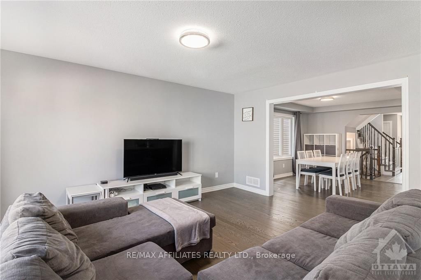
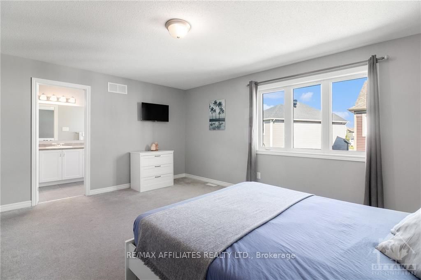
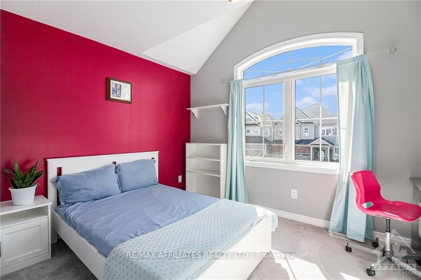
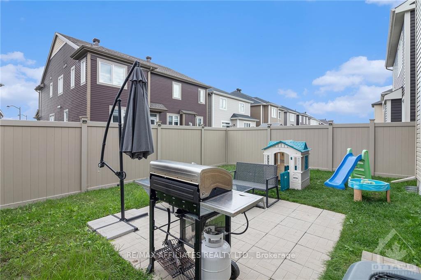





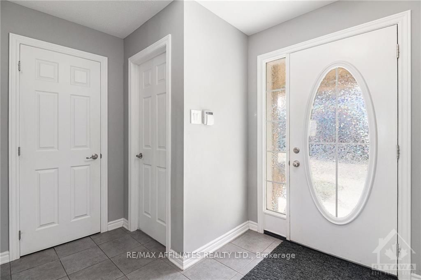


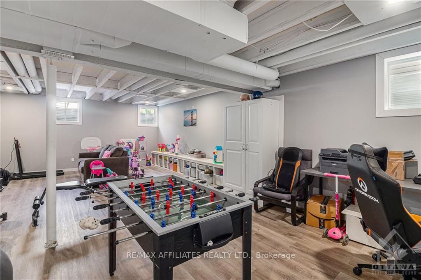
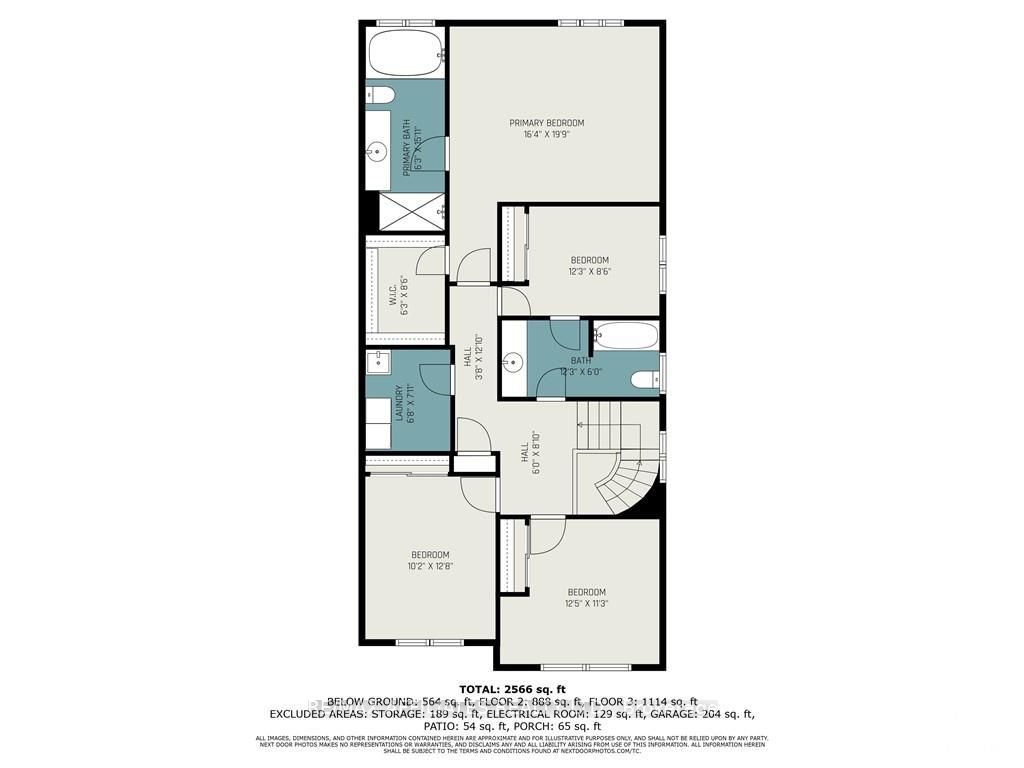


















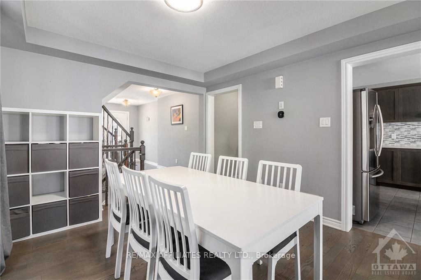









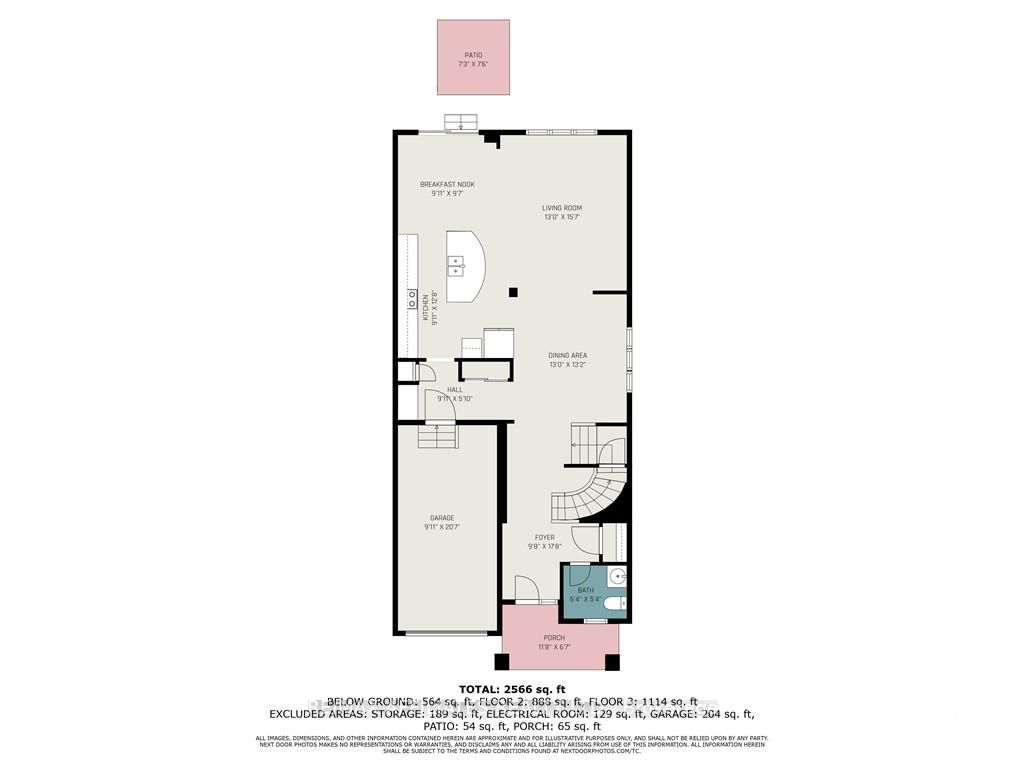















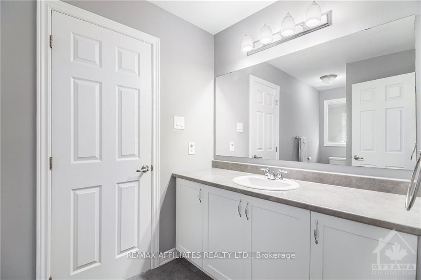












































































































































































































































































| Flooring: Hardwood, Flooring: Ceramic, Flooring: Carpet Wall To Wall, Discover the perfect blend of luxury and comfort. This home features quartz countertops and elegant hardwood floors on the main level. With four spacious bedrooms, two ensuites, upper-level laundry, this home is as practical as it is beautiful. The bright, open-concept layout is ideal for entertaining, with formal dining and a designer kitchen with breakfast island, generous eat-in space, and pantry for extra storage. The primary bedroom is a true retreat, offering a walk-in closet & spa-inspired ensuite with soaker tub & oversized walk-in shower. Three additional bedrooms, including one with a cheater ensuite, provide plenty of room for family or guests. The partially finished basement offers even more living space and the low-maintenance yard features interlocking in the front, a back patio, and a fully fenced yard perfect for relaxing or entertaining. This home is move-in ready and won't last long! Book your private showing today and experience the elegance and comfort for yourself! |
| Price | $785,000 |
| Taxes: | $5500.00 |
| Address: | 514 ARUM Terr , Orleans - Cumberland and Area, K4A 3V1, Ontario |
| Lot Size: | 29.95 x 88.47 (Feet) |
| Directions/Cross Streets: | Turn right onto Decoeur from Tenth Line. Go left at the Jerome Jodoin roundabout, turn left onto Aru |
| Rooms: | 14 |
| Rooms +: | 0 |
| Bedrooms: | 4 |
| Bedrooms +: | 0 |
| Kitchens: | 1 |
| Kitchens +: | 0 |
| Family Room: | N |
| Basement: | Full, Part Fin |
| Property Type: | Detached |
| Style: | 2-Storey |
| Exterior: | Brick, Other |
| Garage Type: | Attached |
| Pool: | None |
| Property Features: | Fenced Yard, Park, Public Transit |
| Heat Source: | Gas |
| Heat Type: | Forced Air |
| Central Air Conditioning: | Central Air |
| Sewers: | Sewers |
| Water: | Municipal |
| Utilities-Gas: | Y |
$
%
Years
This calculator is for demonstration purposes only. Always consult a professional
financial advisor before making personal financial decisions.
| Although the information displayed is believed to be accurate, no warranties or representations are made of any kind. |
| RE/MAX AFFILIATES REALTY LTD. |
- Listing -1 of 0
|
|

Simon Huang
Broker
Bus:
905-241-2222
Fax:
905-241-3333
| Virtual Tour | Book Showing | Email a Friend |
Jump To:
At a Glance:
| Type: | Freehold - Detached |
| Area: | Ottawa |
| Municipality: | Orleans - Cumberland and Area |
| Neighbourhood: | 1117 - Avalon West |
| Style: | 2-Storey |
| Lot Size: | 29.95 x 88.47(Feet) |
| Approximate Age: | |
| Tax: | $5,500 |
| Maintenance Fee: | $0 |
| Beds: | 4 |
| Baths: | 3 |
| Garage: | 0 |
| Fireplace: | |
| Air Conditioning: | |
| Pool: | None |
Locatin Map:
Payment Calculator:

Listing added to your favorite list
Looking for resale homes?

By agreeing to Terms of Use, you will have ability to search up to 236927 listings and access to richer information than found on REALTOR.ca through my website.

