$1,399,900
Available - For Sale
Listing ID: X9519192
222 PIONEER Rd , Russell, K4R 0E1, Ontario
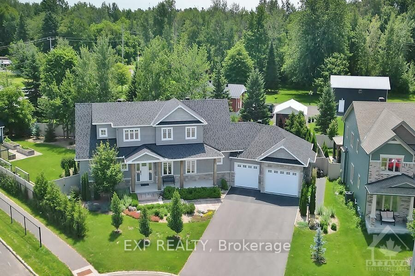
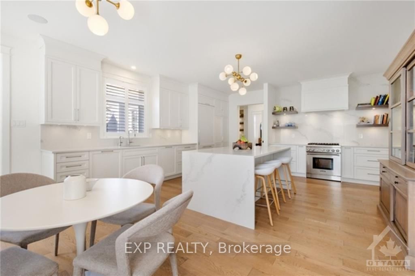
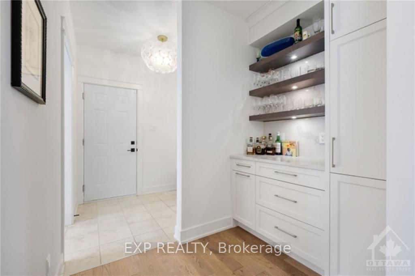
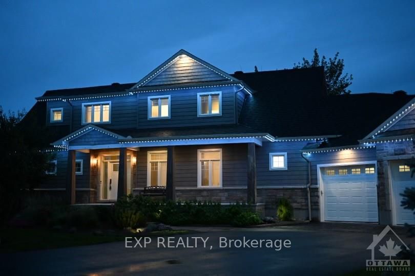
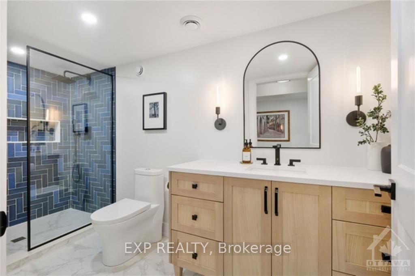
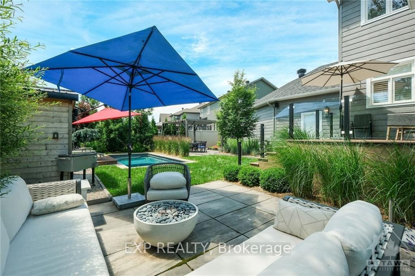
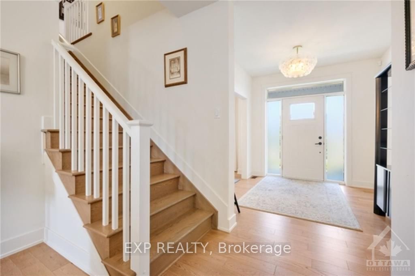
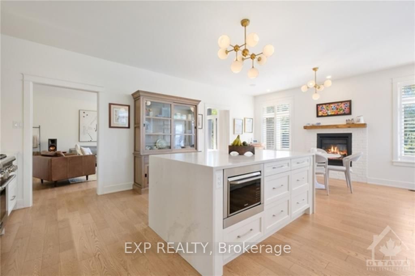
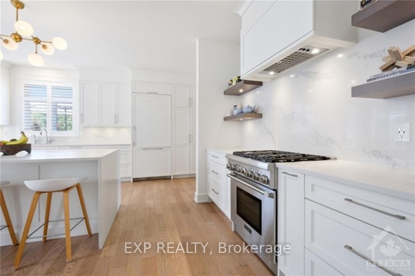
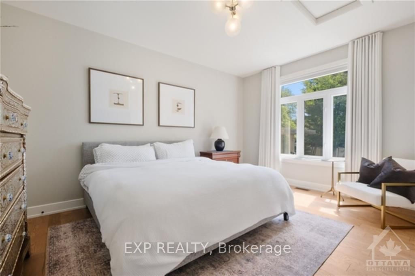

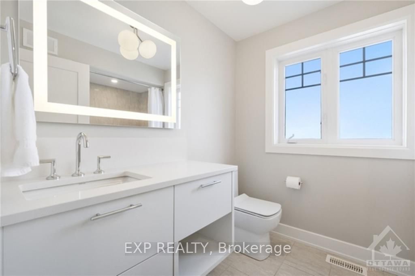
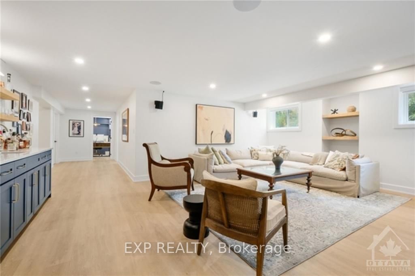
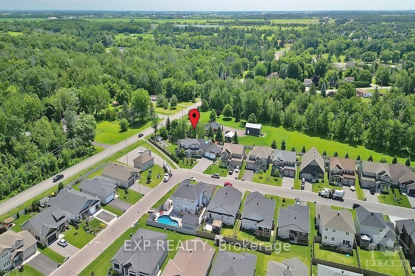
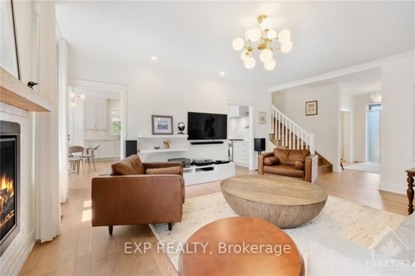










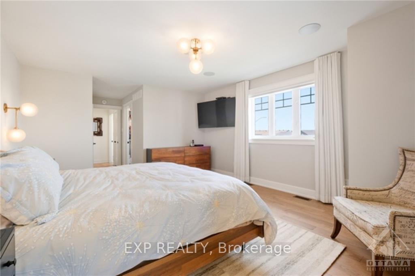




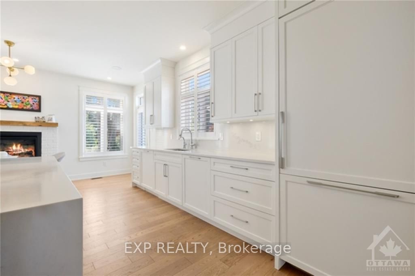
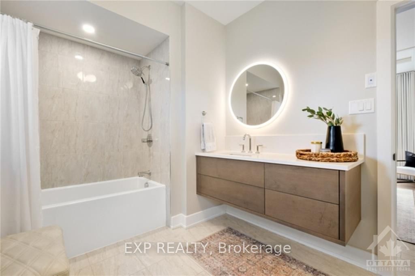
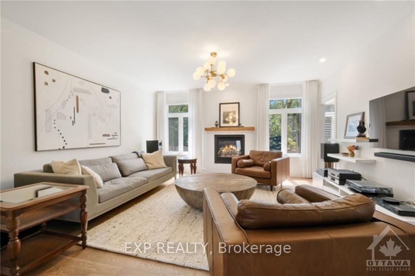
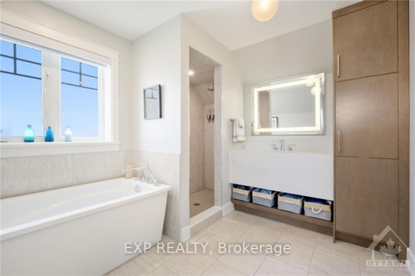
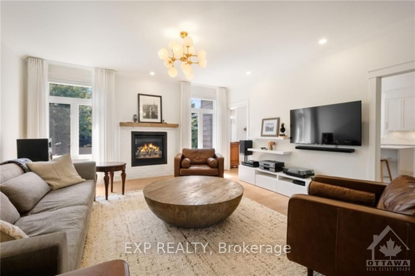
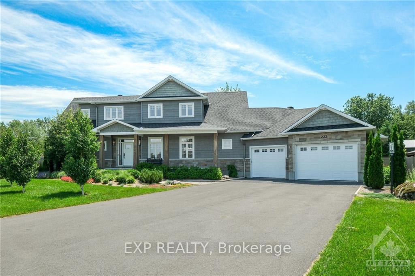
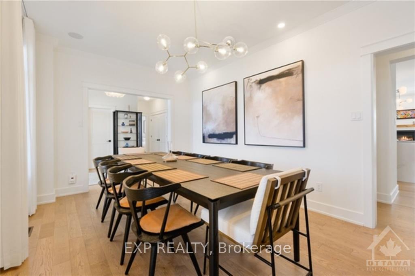
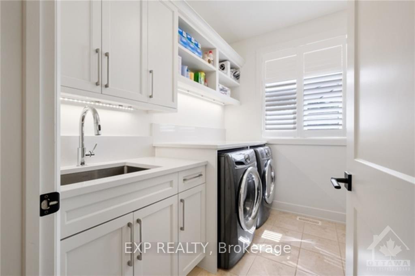


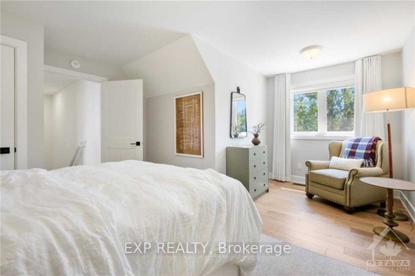


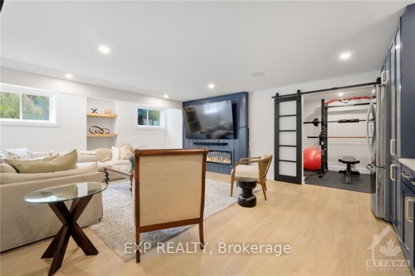

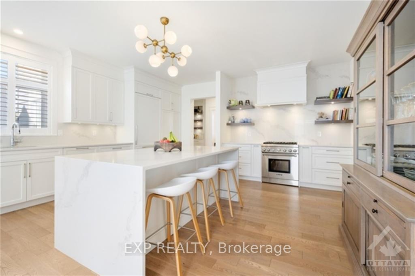

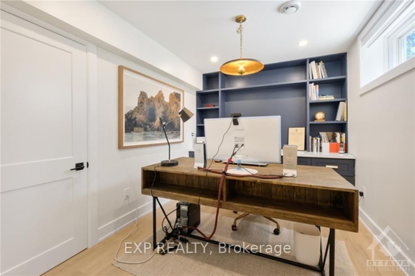









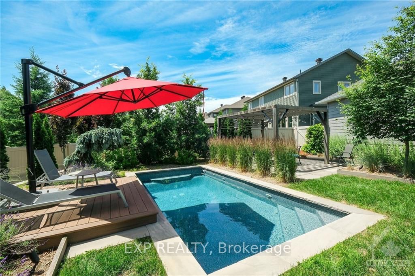








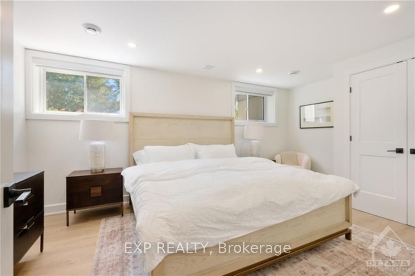














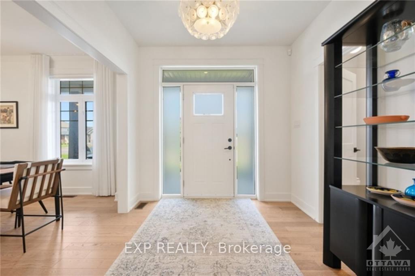






























































































































































| Flooring: Hardwood, Flooring: Ceramic, Flooring: Laminate, Discover the epitome of luxury living in a custom-built Corvinelli home on double lot in prestigious Russell Trails neighborhood. This exquisitely designed home boasts high-end finishes and offers 4 bedrooms, 5 bathrooms, and private office space. Professionally finished lower level adds significant living space, making it ideal for both family life and entertaining. The main floor features a cozy living room, a dream kitchen w 2pantries, bar, 2 fireplaces, separate dining, main floor laundry and main floor bed with a full ensuite. Additionally, there is a 2pc bath for guests. Lower level includes bedroom, a 3pc bath with a custom shower, office, wet bar, family room w electric fireplace, gym, a wine cellar. Whole home audio enhances the living experience throughout. Professionally landscaped and fully fenced yard, inground pool, sauna, multiple sitting areas, raised garden beds. An outdoor oasis perfect for relaxation and . Solar panels. 24 hr irrevocable. Stunning from top to bottom! |
| Price | $1,399,900 |
| Taxes: | $6660.00 |
| Address: | 222 PIONEER Rd , Russell, K4R 0E1, Ontario |
| Lot Size: | 82.89 x 186.97 (Feet) |
| Directions/Cross Streets: | Exit 417 @ Boundary Rd (Exit 96) Travel South on Boundary Road to Craig Street. Turn Left on Craig S |
| Rooms: | 18 |
| Rooms +: | 0 |
| Bedrooms: | 3 |
| Bedrooms +: | 1 |
| Kitchens: | 1 |
| Kitchens +: | 0 |
| Family Room: | Y |
| Basement: | Finished, Full |
| Property Type: | Detached |
| Style: | 2-Storey |
| Exterior: | Other, Stone |
| Garage Type: | Attached |
| Pool: | Inground |
| Property Features: | Fenced Yard, Park |
| Fireplace/Stove: | Y |
| Heat Source: | Gas |
| Heat Type: | Forced Air |
| Central Air Conditioning: | Central Air |
| Sewers: | Sewers |
| Water: | Municipal |
| Utilities-Gas: | Y |
$
%
Years
This calculator is for demonstration purposes only. Always consult a professional
financial advisor before making personal financial decisions.
| Although the information displayed is believed to be accurate, no warranties or representations are made of any kind. |
| EXP REALTY |
- Listing -1 of 0
|
|

Simon Huang
Broker
Bus:
905-241-2222
Fax:
905-241-3333
| Virtual Tour | Book Showing | Email a Friend |
Jump To:
At a Glance:
| Type: | Freehold - Detached |
| Area: | Prescott and Russell |
| Municipality: | Russell |
| Neighbourhood: | 601 - Village of Russell |
| Style: | 2-Storey |
| Lot Size: | 82.89 x 186.97(Feet) |
| Approximate Age: | |
| Tax: | $6,660 |
| Maintenance Fee: | $0 |
| Beds: | 3+1 |
| Baths: | 5 |
| Garage: | 0 |
| Fireplace: | Y |
| Air Conditioning: | |
| Pool: | Inground |
Locatin Map:
Payment Calculator:

Listing added to your favorite list
Looking for resale homes?

By agreeing to Terms of Use, you will have ability to search up to 236927 listings and access to richer information than found on REALTOR.ca through my website.

