$775,000
Available - For Sale
Listing ID: X9517198
632 CARTOGRAPHE St , Orleans - Cumberland and Area, K4A 1B6, Ontario
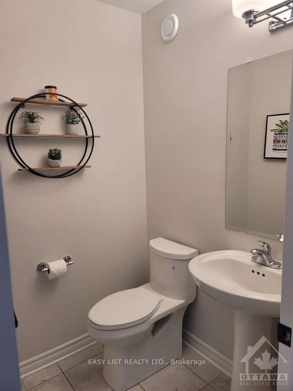
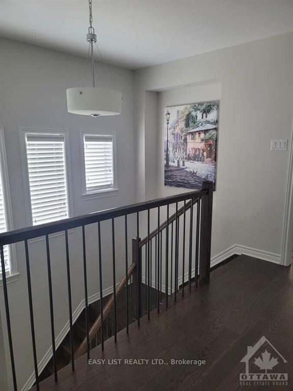
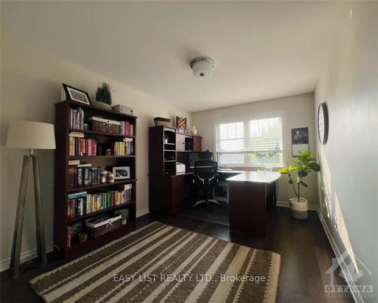
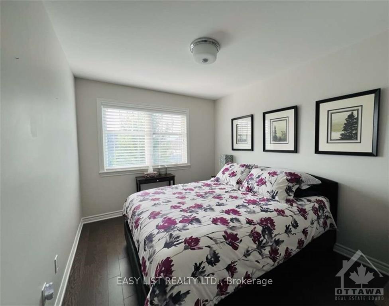
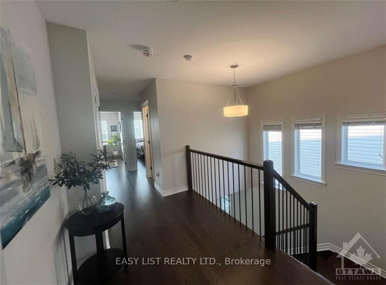
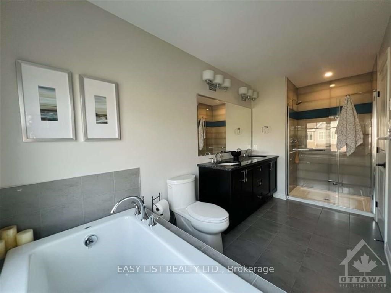

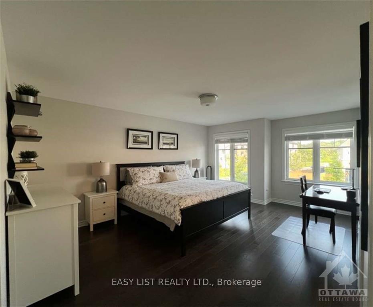
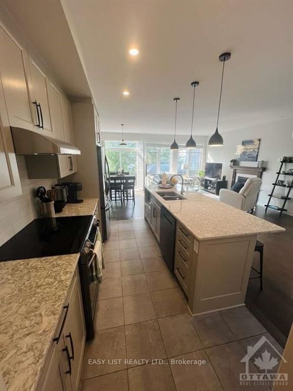
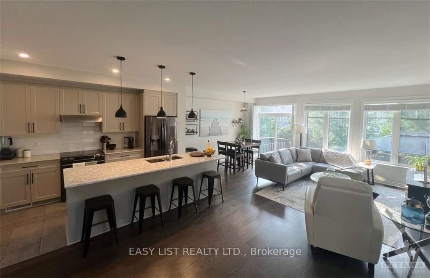
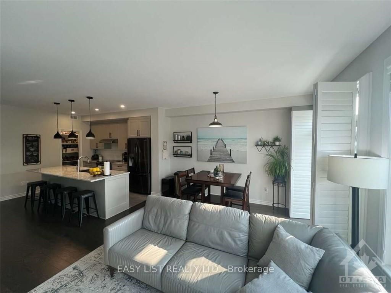


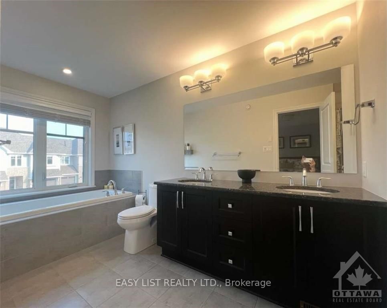
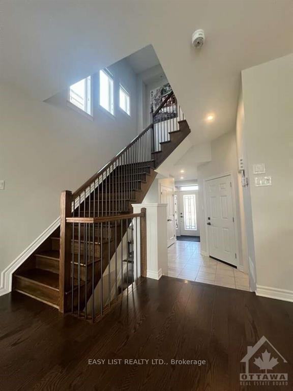
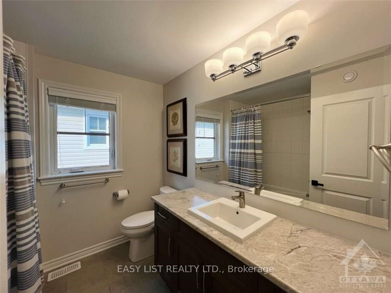
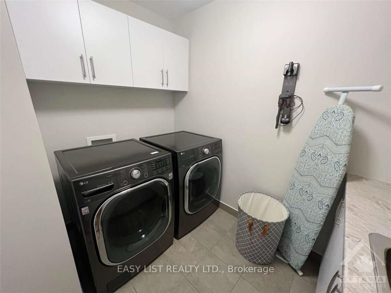
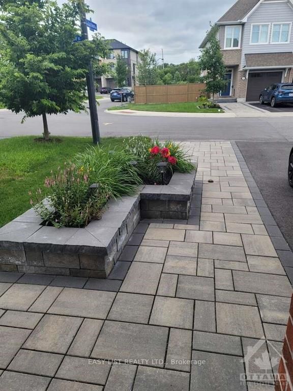
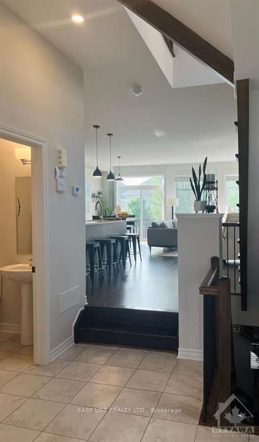
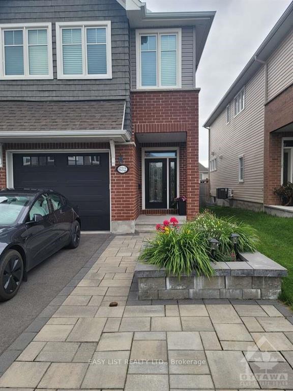
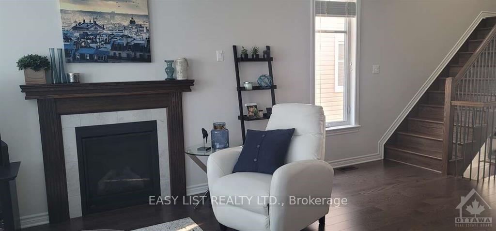
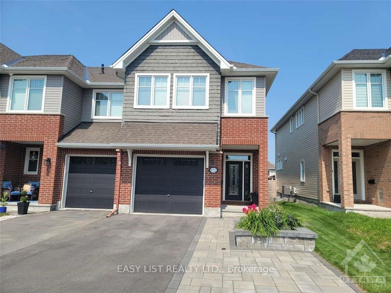


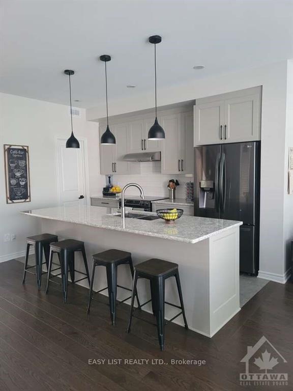

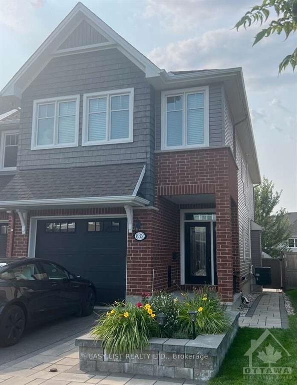

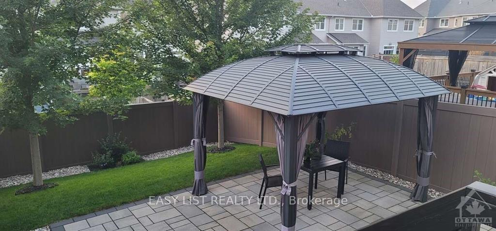







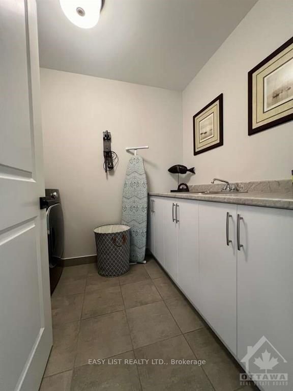
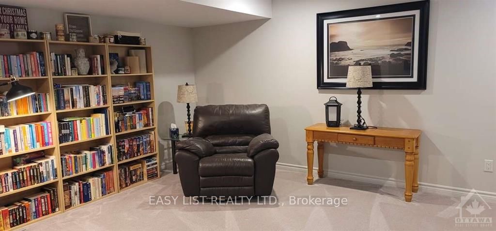

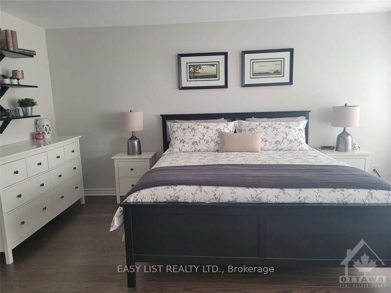


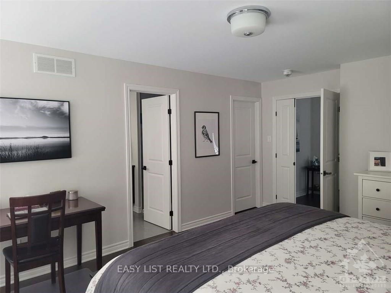








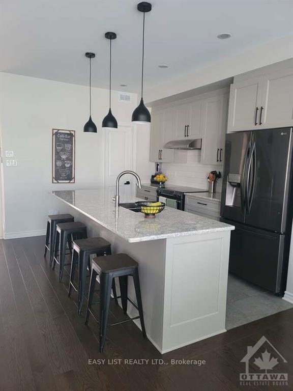







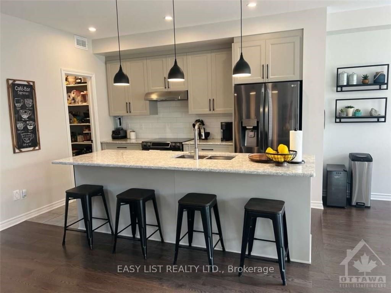
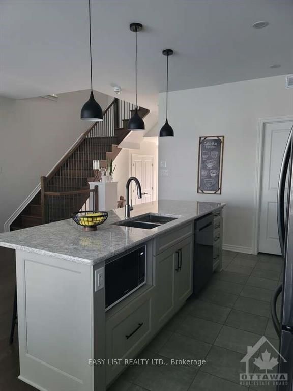
































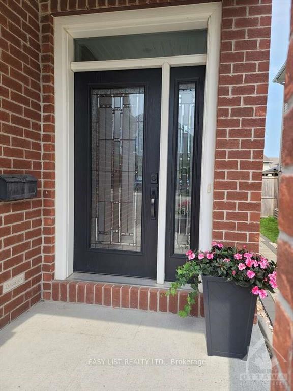


















































































































































| Flooring: Tile, For more information, please click on "More Information" button below. Pride of ownership shines in this stunning 3-bed, 2.5-bath end unit townhome in Cardinal Creek Village. The newly-paved driveway adds three extra parking spaces, alongside an oversized garage. Interlocking stone leads to a fully-fenced backyard with a generous patio and shade from mature Autumn Blaze maples. The open-concept main floor features a tiled entrance and hardwood throughout, including a bright kitchen with quartz countertops, black stainless appliances, and pendant lighting. Upstairs, find three spacious bedrooms, including a primary bedroom with a walk-in closet and luxurious 5-piece ensuite, plus a laundry room and additional storage. The finished basement offers extra recreational space with ample storage. Centrally located near parks, trails, and public transit, including the future LRT at Trim., Flooring: Hardwood, Flooring: Carpet Wall To Wall |
| Price | $775,000 |
| Taxes: | $4641.00 |
| Assessment: | $376000 |
| Assessment Year: | 2018 |
| Address: | 632 CARTOGRAPHE St , Orleans - Cumberland and Area, K4A 1B6, Ontario |
| Lot Size: | 25.70 x 109.50 (Feet) |
| Directions/Cross Streets: | Heading east on Highway 417, exit at Trim Road and head south on Trim. At the second roundabout, tak |
| Rooms: | 12 |
| Rooms +: | 0 |
| Bedrooms: | 3 |
| Bedrooms +: | 0 |
| Kitchens: | 1 |
| Kitchens +: | 0 |
| Family Room: | Y |
| Basement: | Full, Part Fin |
| Property Type: | Att/Row/Twnhouse |
| Style: | 2-Storey |
| Exterior: | Brick, Wood |
| Garage Type: | Other |
| Pool: | None |
| Property Features: | Fenced Yard, Park, Public Transit |
| Fireplace/Stove: | Y |
| Heat Source: | Gas |
| Heat Type: | Forced Air |
| Central Air Conditioning: | Central Air |
| Sewers: | Sewers |
| Water: | Municipal |
| Utilities-Gas: | Y |
$
%
Years
This calculator is for demonstration purposes only. Always consult a professional
financial advisor before making personal financial decisions.
| Although the information displayed is believed to be accurate, no warranties or representations are made of any kind. |
| EASY LIST REALTY LTD. |
- Listing -1 of 0
|
|

Simon Huang
Broker
Bus:
905-241-2222
Fax:
905-241-3333
| Book Showing | Email a Friend |
Jump To:
At a Glance:
| Type: | Freehold - Att/Row/Twnhouse |
| Area: | Ottawa |
| Municipality: | Orleans - Cumberland and Area |
| Neighbourhood: | 1110 - Camelot |
| Style: | 2-Storey |
| Lot Size: | 25.70 x 109.50(Feet) |
| Approximate Age: | |
| Tax: | $4,641 |
| Maintenance Fee: | $0 |
| Beds: | 3 |
| Baths: | 3 |
| Garage: | 0 |
| Fireplace: | Y |
| Air Conditioning: | |
| Pool: | None |
Locatin Map:
Payment Calculator:

Listing added to your favorite list
Looking for resale homes?

By agreeing to Terms of Use, you will have ability to search up to 236927 listings and access to richer information than found on REALTOR.ca through my website.

