$699,000
Available - For Sale
Listing ID: X9523613
144 SANDRA Cres , Clarence-Rockland, K4K 1R7, Ontario
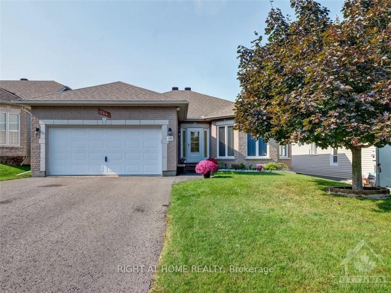
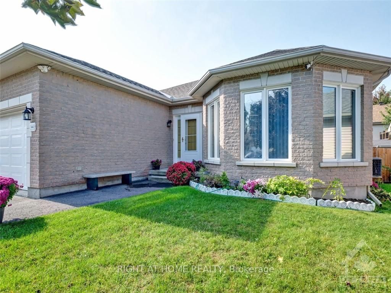
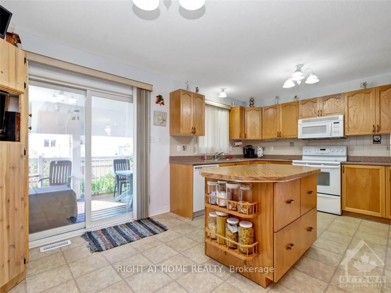
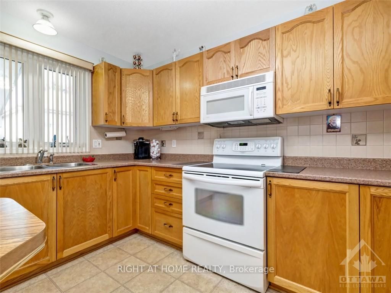
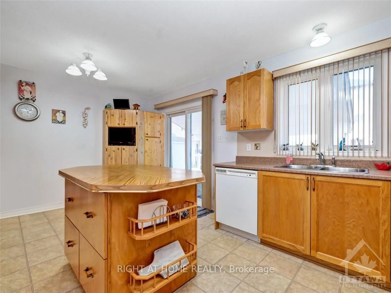
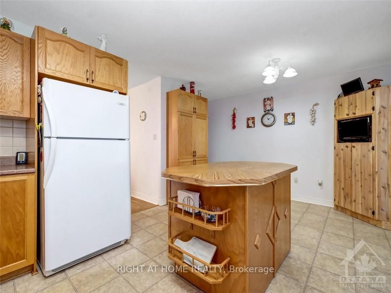
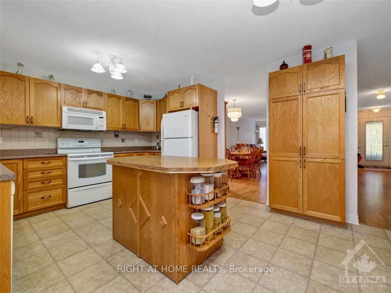
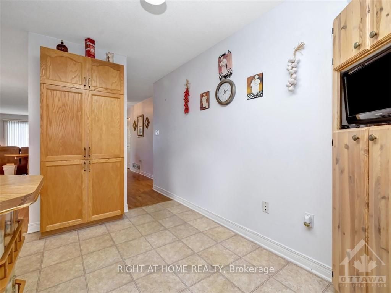
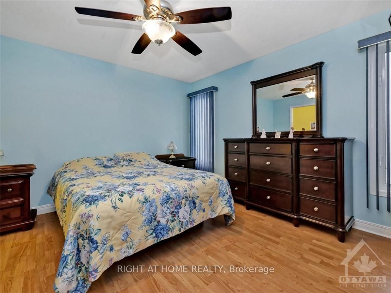
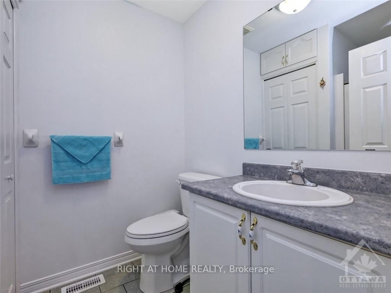
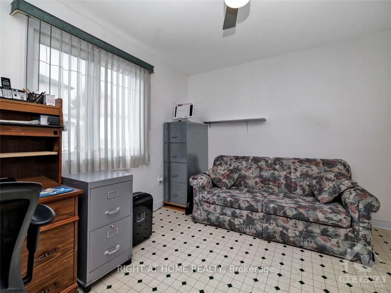
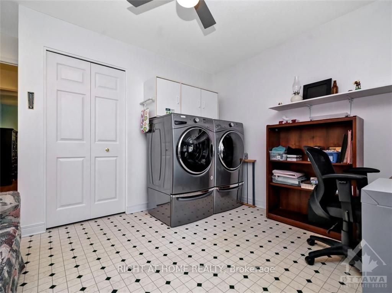
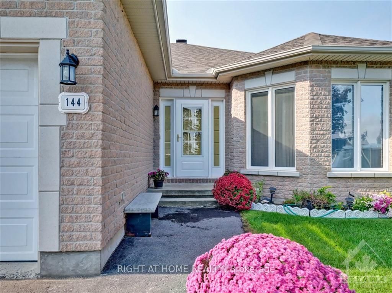
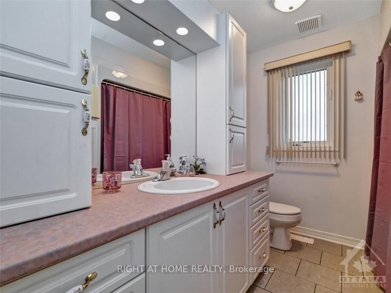
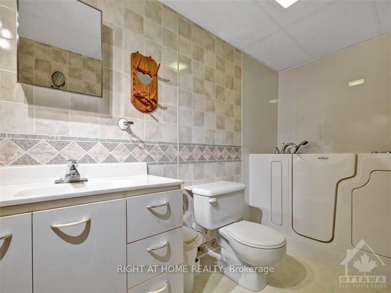














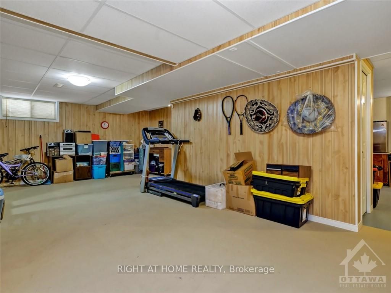
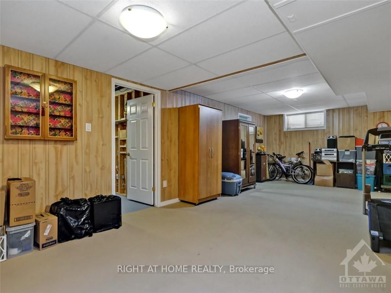
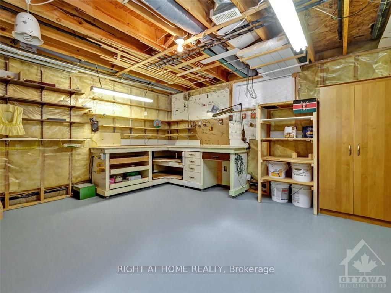
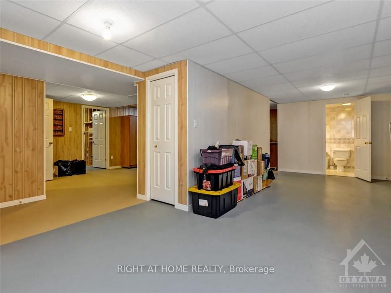
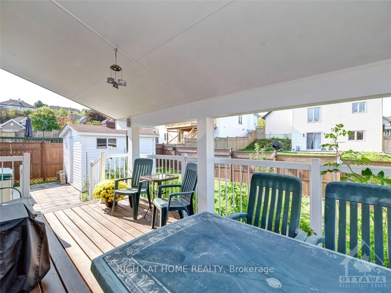
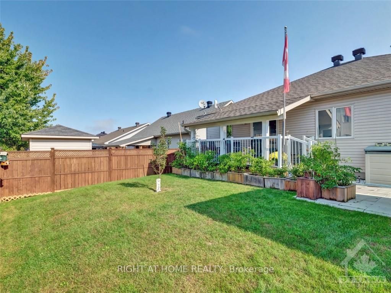
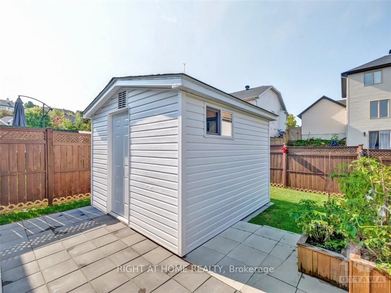
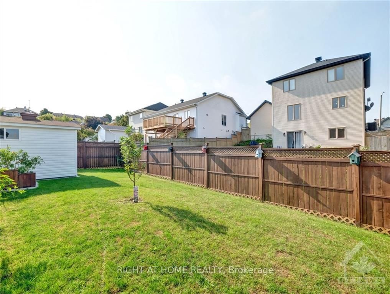


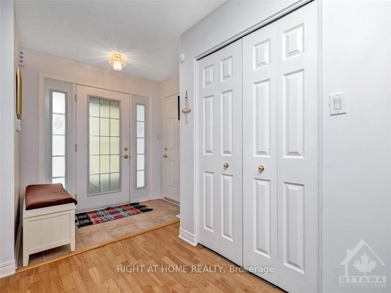
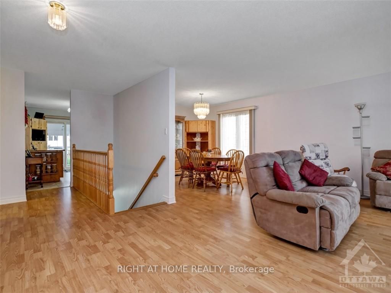
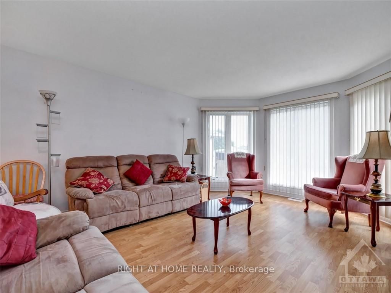
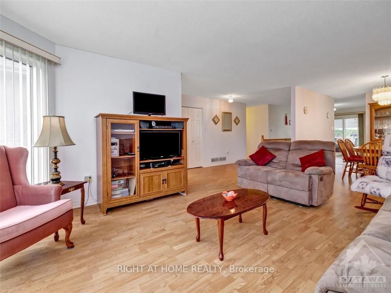
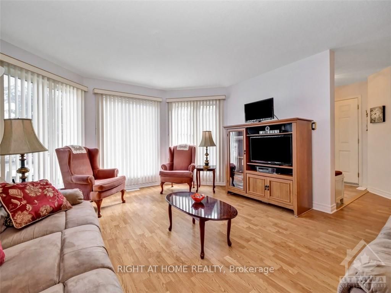
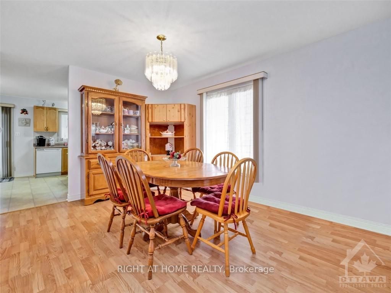
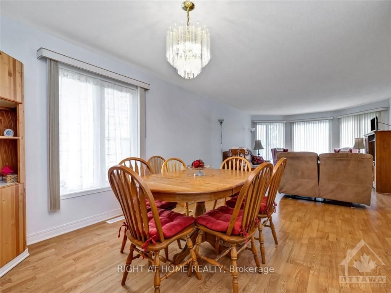


























































































































































































































































































































| Flooring: Hardwood, Flooring: Ceramic, Flooring: Laminate, Bright and spacious bungalow close to the Rockland Golf Club! Large foyer at entrance opens up to vast living and dining room area that's perfect for entertaining! A bright and sunny eat-in kitchen has tons of cabinets/counter space, and looks onto a sunny, fully-fenced backyard with a well-built shed and impressive 16x10 wood/vinyl covered patio and deck! The main level features 3-spacious bedrooms including a large master with walk-in-closet and 3-piece ensuite. While one of the other two bedrooms has been converted to accommodate a main-floor laundry (still large for a bed as well),it could be easily converted back to a bedroom if needed. Basement features tons of additional living space, including a 4th bedroom, a wet-bar area, and a handy workshop! Additional features: vinyl windows, alarm system, 2023 HWT (owned), 2-car garage (with custom 'mezzanine' for extra storage), basement fridge, parking for 6 cars, water-filtration system, 10 wooden planters, and walk-in/accessible tub. |
| Price | $699,000 |
| Taxes: | $4699.00 |
| Address: | 144 SANDRA Cres , Clarence-Rockland, K4K 1R7, Ontario |
| Lot Size: | 49.21 x 104.99 (Feet) |
| Directions/Cross Streets: | Heading East on HWY 174, continue onto County Rd 17. Right onto Laurier Street. Left onto Bonavista |
| Rooms: | 8 |
| Rooms +: | 0 |
| Bedrooms: | 3 |
| Bedrooms +: | 1 |
| Kitchens: | 1 |
| Kitchens +: | 0 |
| Family Room: | N |
| Basement: | Full, Part Fin |
| Property Type: | Detached |
| Style: | Bungalow |
| Exterior: | Brick, Vinyl Siding |
| Garage Type: | Other |
| Pool: | None |
| Property Features: | Fenced Yard, Golf |
| Heat Source: | Gas |
| Heat Type: | Forced Air |
| Central Air Conditioning: | Central Air |
| Sewers: | Sewers |
| Water: | Municipal |
| Utilities-Gas: | Y |
$
%
Years
This calculator is for demonstration purposes only. Always consult a professional
financial advisor before making personal financial decisions.
| Although the information displayed is believed to be accurate, no warranties or representations are made of any kind. |
| RIGHT AT HOME REALTY |
- Listing -1 of 0
|
|

Simon Huang
Broker
Bus:
905-241-2222
Fax:
905-241-3333
| Book Showing | Email a Friend |
Jump To:
At a Glance:
| Type: | Freehold - Detached |
| Area: | Prescott and Russell |
| Municipality: | Clarence-Rockland |
| Neighbourhood: | 606 - Town of Rockland |
| Style: | Bungalow |
| Lot Size: | 49.21 x 104.99(Feet) |
| Approximate Age: | |
| Tax: | $4,699 |
| Maintenance Fee: | $0 |
| Beds: | 3+1 |
| Baths: | 3 |
| Garage: | 0 |
| Fireplace: | |
| Air Conditioning: | |
| Pool: | None |
Locatin Map:
Payment Calculator:

Listing added to your favorite list
Looking for resale homes?

By agreeing to Terms of Use, you will have ability to search up to 236927 listings and access to richer information than found on REALTOR.ca through my website.

