$1,150,000
Available - For Sale
Listing ID: X9518400
4113 STAGECOACH Rd , Greely - Metcalfe - Osgoode - Vernon and, K0A 2W0, Ontario
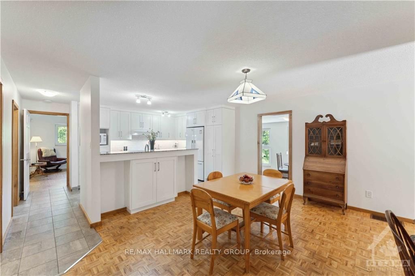
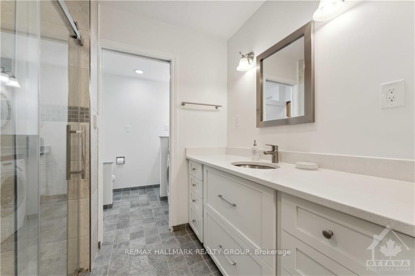
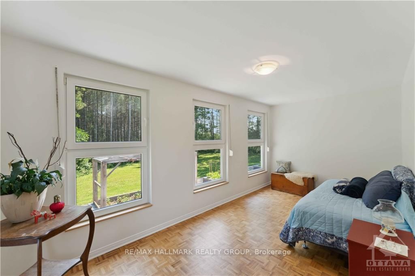
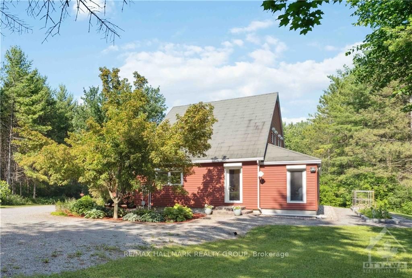
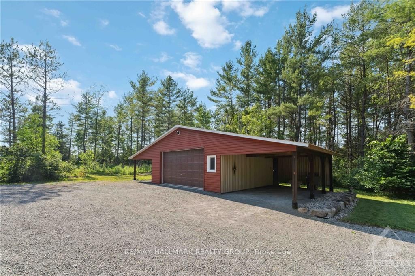
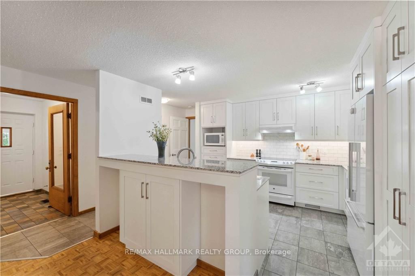
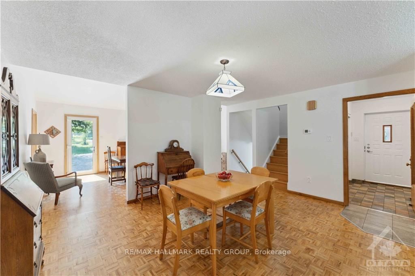
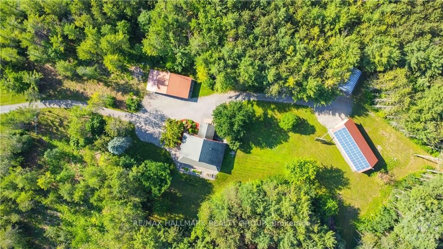
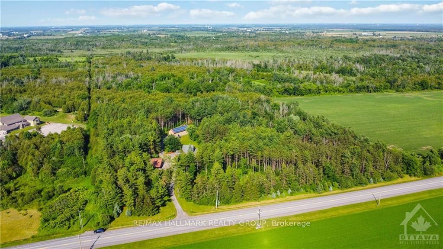
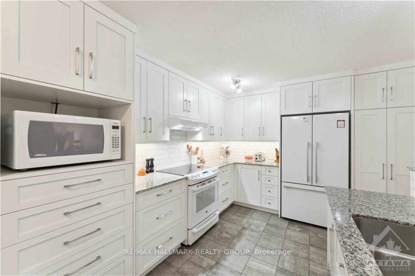
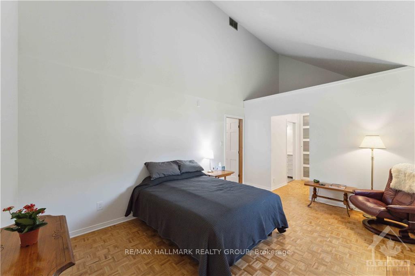

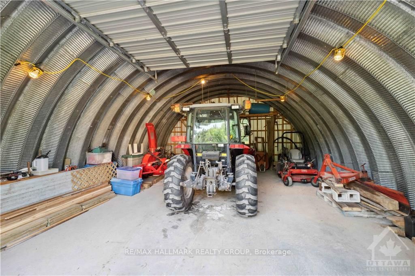
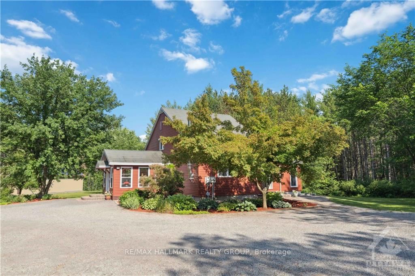

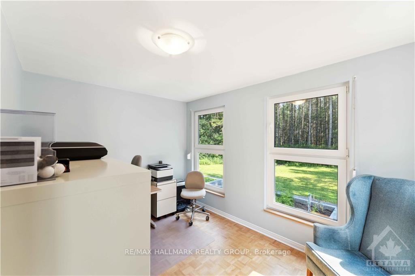

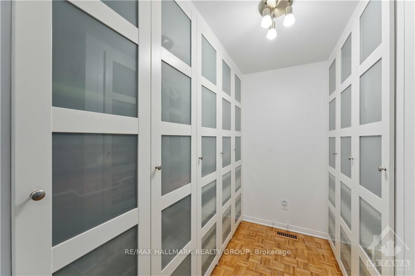
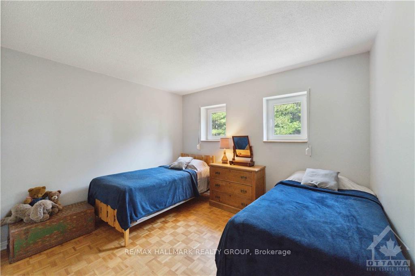
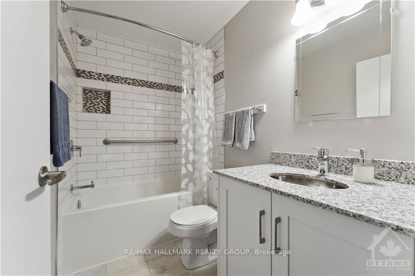
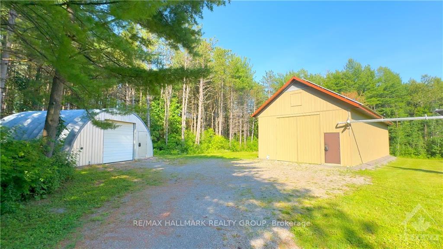
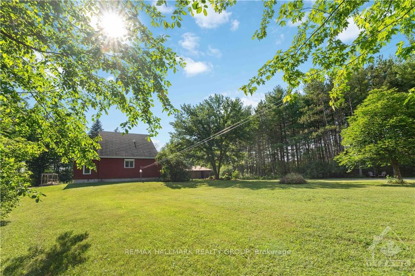
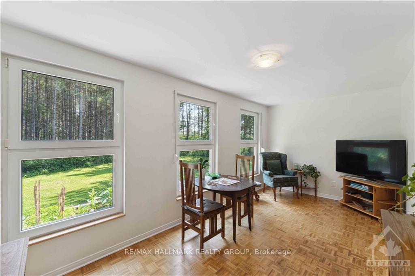
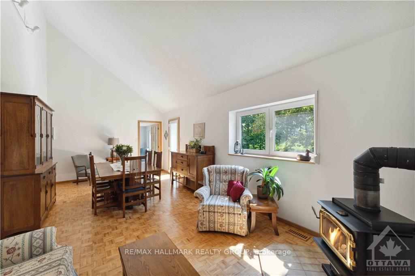


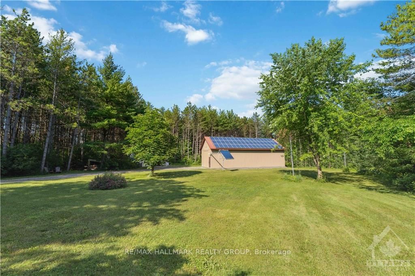
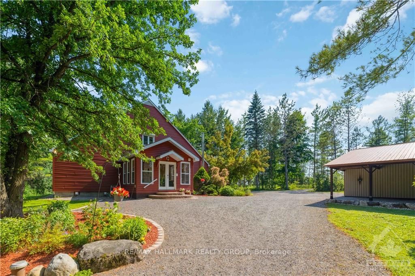

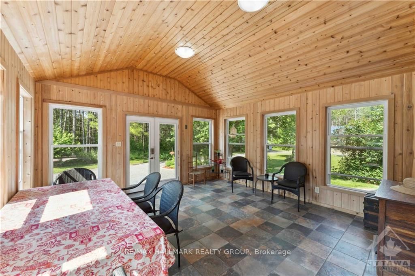
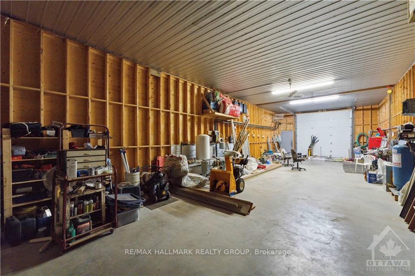

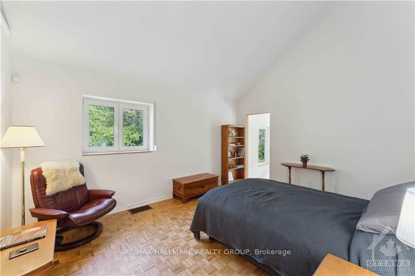



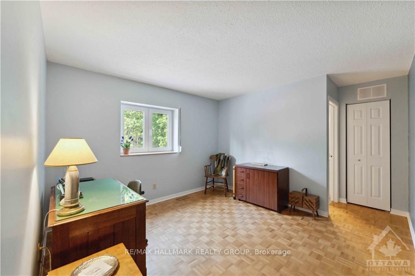









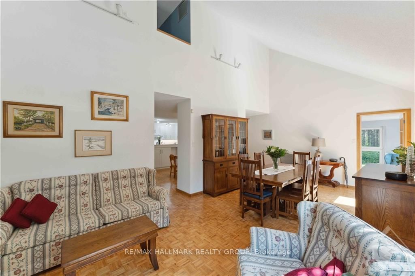













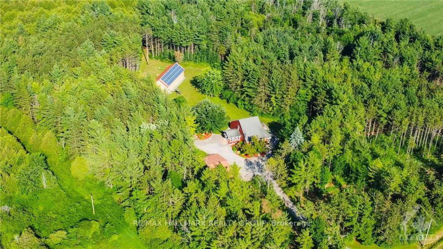



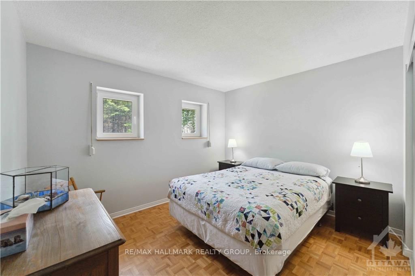















































































































































































| Welcome to your new homestead - approximately 25 acres of mature treed land with everything you need: An energy efficient main house with over 2300 sq.ft. of above grade living space and a full basement - it features Geothermal Heating/Cooling, through wall storm shutters, steel roofing, and an inviting 16x16 screen porch and more The property has a detached oversized 2 car garage with double carport (yes - 4 covered parking spaces), approx. 600 sq.ft. Quonset hut for all your equipment, and a dream workshop; approx. 1,100 sq.ft. energy efficient fully insulated workshop that has it all, its own furnace, woodstove, and more (big enough to service a full-sized semi-truck!). If this doesn't get you excited, then we should mention the Photovoltaic Array (Solar Panels) which generate over $7000 a year in income (the contract is transferrable to a new owner). This is a must-see property, and a chance of a lifetime to make this meticulous property yours Dream it!, Flooring: Hardwood, Flooring: Ceramic |
| Price | $1,150,000 |
| Taxes: | $4816.00 |
| Address: | 4113 STAGECOACH Rd , Greely - Metcalfe - Osgoode - Vernon and, K0A 2W0, Ontario |
| Lot Size: | 629.45 x 1730.16 (Feet) |
| Acreage: | 25-49.99 |
| Directions/Cross Streets: | Take exit 49 from ON-416 S - Continue on Ottawa Regional Rd 6. Continue straight onto Nixon Dr. Turn |
| Rooms: | 18 |
| Rooms +: | 0 |
| Bedrooms: | 3 |
| Bedrooms +: | 0 |
| Kitchens: | 1 |
| Kitchens +: | 0 |
| Family Room: | Y |
| Basement: | Full, Unfinished |
| Property Type: | Detached |
| Style: | 2-Storey |
| Exterior: | Vinyl Siding |
| Garage Type: | Detached |
| Pool: | None |
| Property Features: | Golf |
| Fireplace/Stove: | Y |
| Heat Source: | Grnd Srce |
| Central Air Conditioning: | Central Air |
| Sewers: | Septic |
| Water: | Well |
| Water Supply Types: | Drilled Well |
$
%
Years
This calculator is for demonstration purposes only. Always consult a professional
financial advisor before making personal financial decisions.
| Although the information displayed is believed to be accurate, no warranties or representations are made of any kind. |
| RE/MAX HALLMARK REALTY GROUP |
- Listing -1 of 0
|
|

Simon Huang
Broker
Bus:
905-241-2222
Fax:
905-241-3333
| Virtual Tour | Book Showing | Email a Friend |
Jump To:
At a Glance:
| Type: | Freehold - Detached |
| Area: | Ottawa |
| Municipality: | Greely - Metcalfe - Osgoode - Vernon and |
| Neighbourhood: | 1606 - Osgoode Twp South of Reg Rd 6 |
| Style: | 2-Storey |
| Lot Size: | 629.45 x 1730.16(Feet) |
| Approximate Age: | |
| Tax: | $4,816 |
| Maintenance Fee: | $0 |
| Beds: | 3 |
| Baths: | 2 |
| Garage: | 0 |
| Fireplace: | Y |
| Air Conditioning: | |
| Pool: | None |
Locatin Map:
Payment Calculator:

Listing added to your favorite list
Looking for resale homes?

By agreeing to Terms of Use, you will have ability to search up to 236927 listings and access to richer information than found on REALTOR.ca through my website.

