$899,000
Available - For Sale
Listing ID: X9518884
6131 HURON St , South Glengarry, K0C 2J0, Ontario
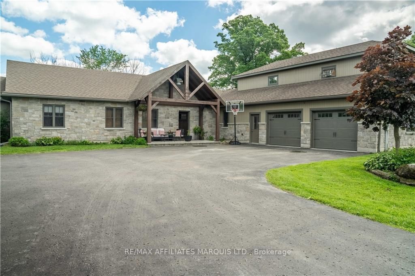
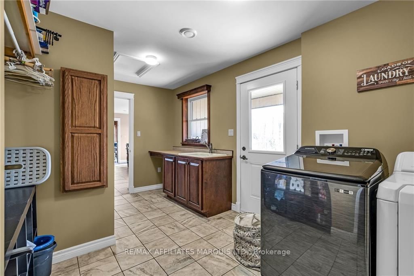
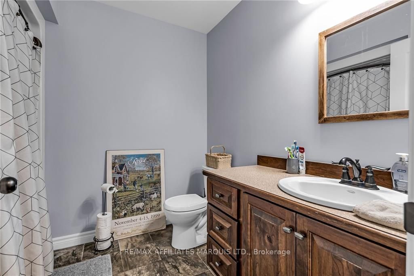
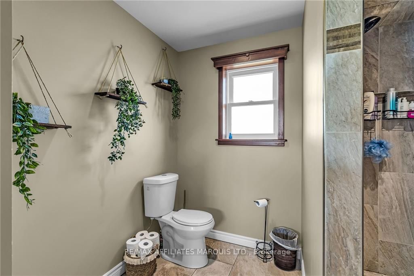
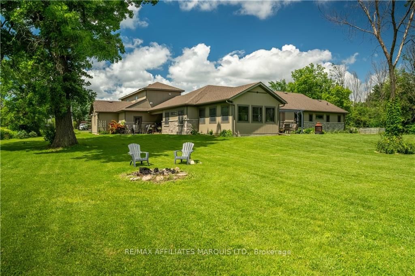
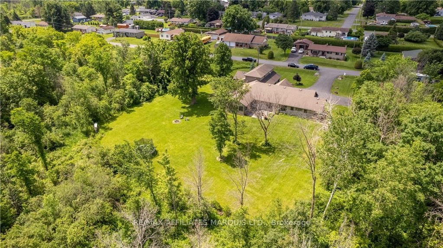
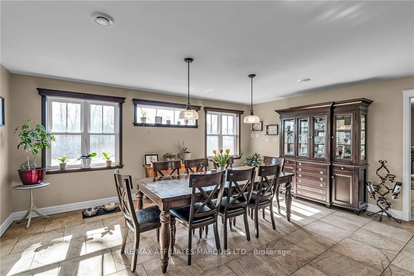
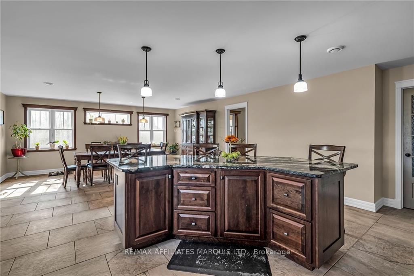



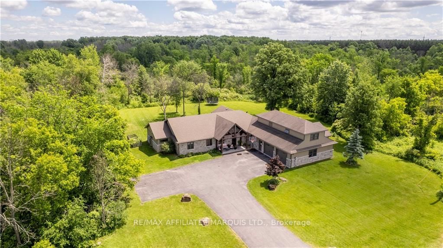
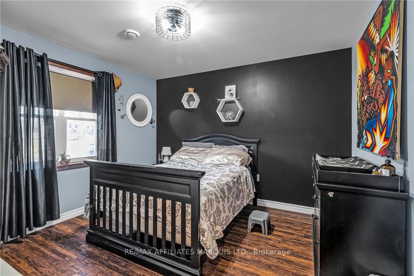
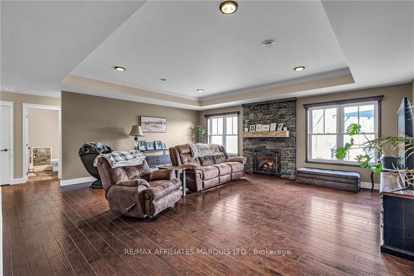
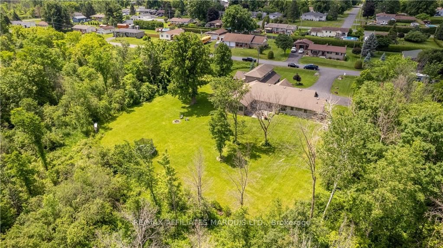
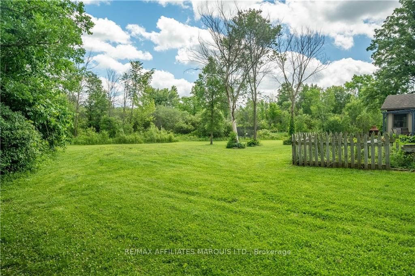
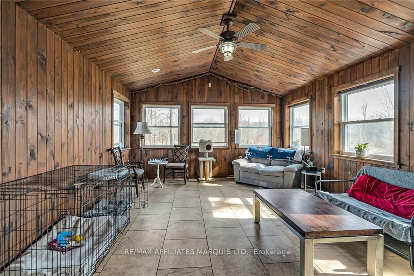


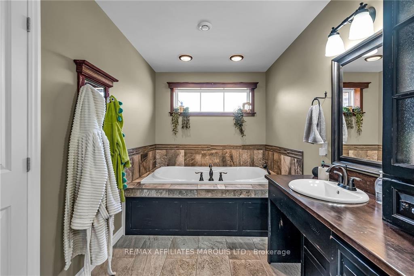


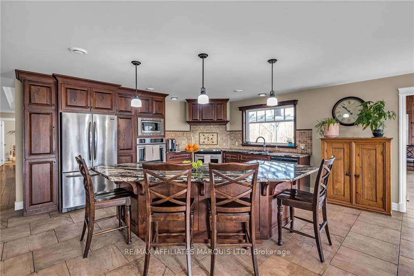

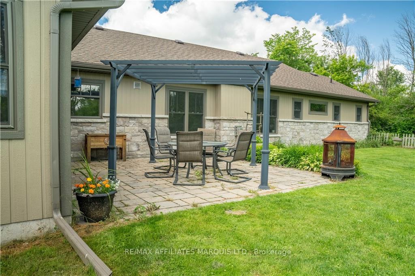
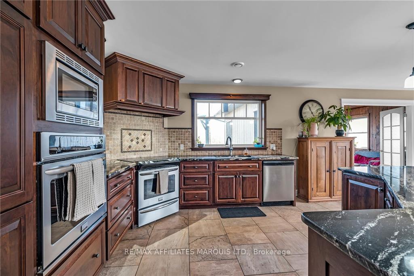
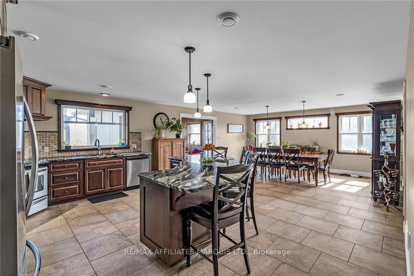
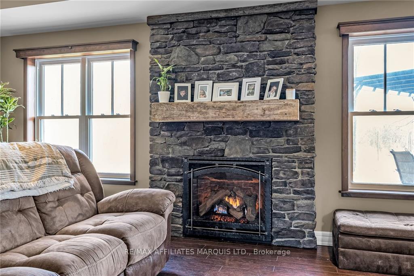




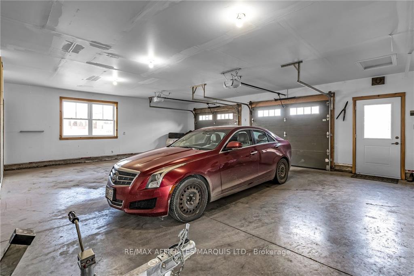
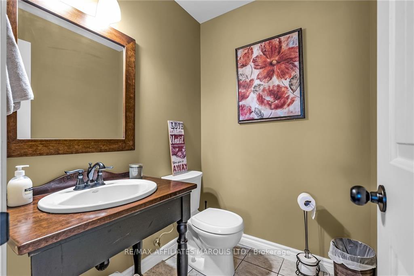

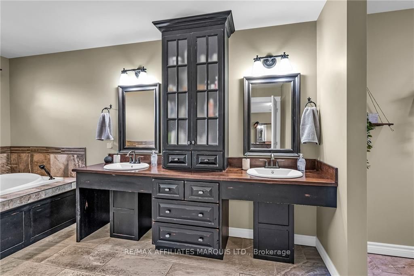
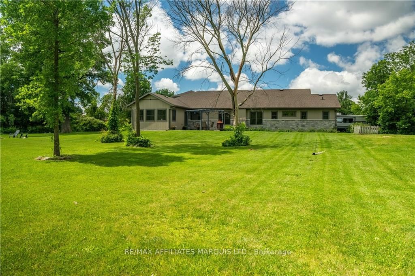

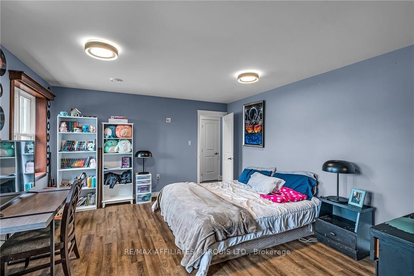



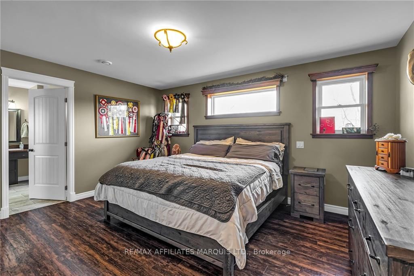





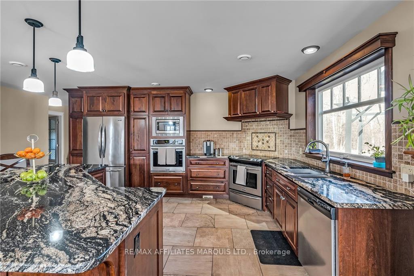











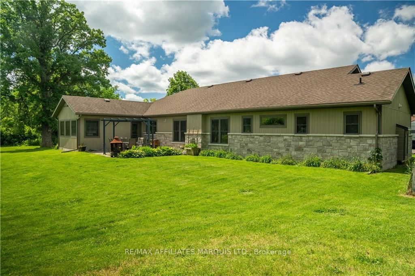
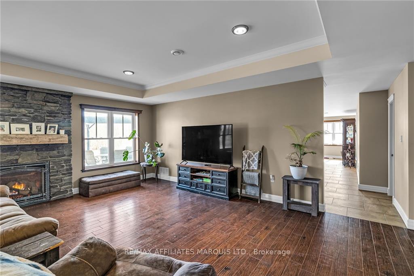















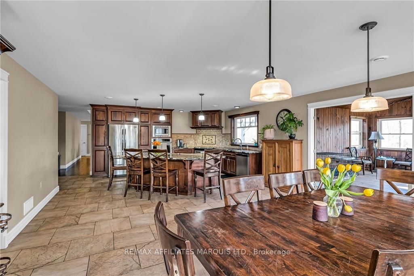


































































































































































| Flooring: Hardwood, Flooring: Ceramic, Flooring: Laminate, Welcome to this captivating 5-bedroom, 2.5-bathroom residence nestled in the Glen Dale subdivision. Boasting a contemporary slab-on-grade design, this stunning home is a testament to fine craftsmanship and modern living. The heart of the home, the kitchen, is a culinary dream with custom woodwork, granite countertops, and double oven, creating the perfect space for entertaining guests or enjoying family. Adjacent to the kitchen is a sunroom, offering panoramic views of the lush surroundings, creating an ideal spot for enjoying morning coffee or soaking up the afternoon sun. The primary bedroom, discreetly located at one end of the home, offers a peaceful retreat with a full ensuite bath. The heated garage, both spacious and oversized, ensures comfort and convenience, making it an ideal workspace or storage area. Situated on just under 3 acres, the property provides ample space for outdoor activities and future expansion. Welcome home to a lifestyle of comfort and sophistication. |
| Price | $899,000 |
| Taxes: | $7046.00 |
| Address: | 6131 HURON St , South Glengarry, K0C 2J0, Ontario |
| Lot Size: | 306.00 x 422.00 (Feet) |
| Acreage: | 2-4.99 |
| Directions/Cross Streets: | From 401, Take exit 796 Boundary Road towards Cornwall. Turn Right onto Boundary Road. Turn Right on |
| Rooms: | 18 |
| Rooms +: | 0 |
| Bedrooms: | 5 |
| Bedrooms +: | 0 |
| Kitchens: | 1 |
| Kitchens +: | 0 |
| Family Room: | N |
| Basement: | None |
| Property Type: | Detached |
| Style: | Bungalow |
| Exterior: | Other, Stone |
| Garage Type: | Other |
| Pool: | None |
| Property Features: | Golf |
| Fireplace/Stove: | Y |
| Heat Source: | Propane |
| Heat Type: | Radiant |
| Central Air Conditioning: | Central Air |
| Sewers: | Septic |
| Water: | Well |
| Water Supply Types: | Drilled Well |
$
%
Years
This calculator is for demonstration purposes only. Always consult a professional
financial advisor before making personal financial decisions.
| Although the information displayed is believed to be accurate, no warranties or representations are made of any kind. |
| RE/MAX AFFILIATES MARQUIS LTD. |
- Listing -1 of 0
|
|

Simon Huang
Broker
Bus:
905-241-2222
Fax:
905-241-3333
| Virtual Tour | Book Showing | Email a Friend |
Jump To:
At a Glance:
| Type: | Freehold - Detached |
| Area: | Stormont, Dundas and Glengarry |
| Municipality: | South Glengarry |
| Neighbourhood: | 723 - South Glengarry (Charlottenburgh) Twp |
| Style: | Bungalow |
| Lot Size: | 306.00 x 422.00(Feet) |
| Approximate Age: | |
| Tax: | $7,046 |
| Maintenance Fee: | $0 |
| Beds: | 5 |
| Baths: | 3 |
| Garage: | 0 |
| Fireplace: | Y |
| Air Conditioning: | |
| Pool: | None |
Locatin Map:
Payment Calculator:

Listing added to your favorite list
Looking for resale homes?

By agreeing to Terms of Use, you will have ability to search up to 236927 listings and access to richer information than found on REALTOR.ca through my website.

