$525,000
Available - For Sale
Listing ID: X9518934
10 MCKAY St , Petawawa, K8H 3G8, Ontario
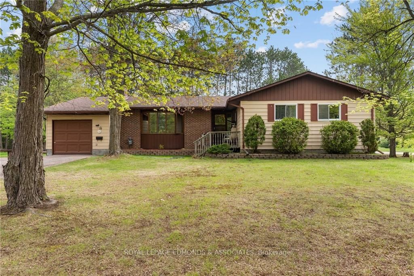
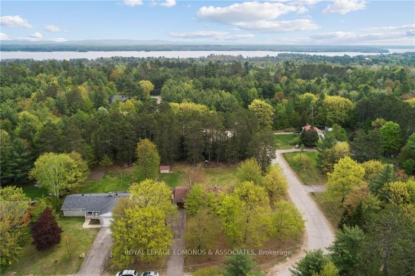
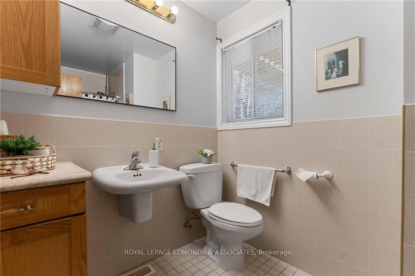
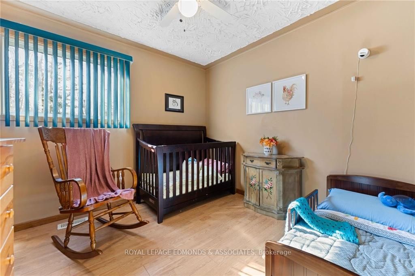
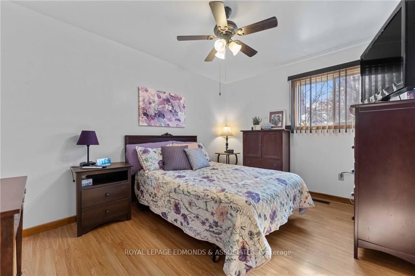
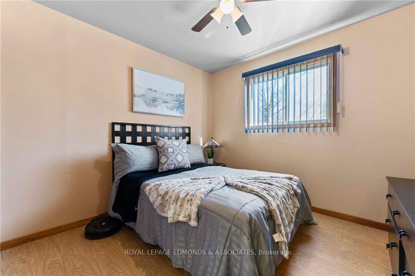
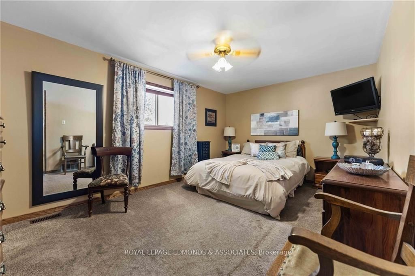
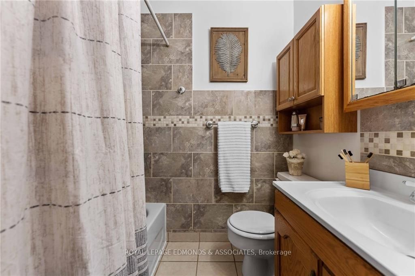
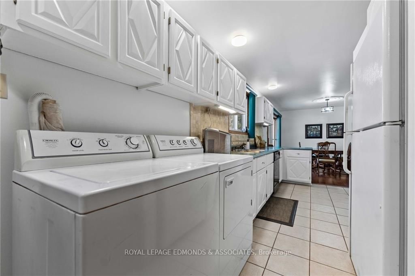
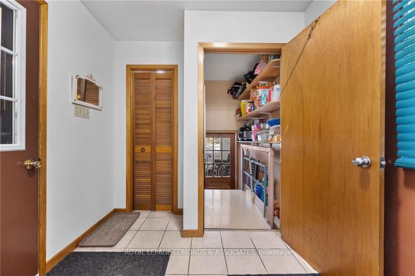
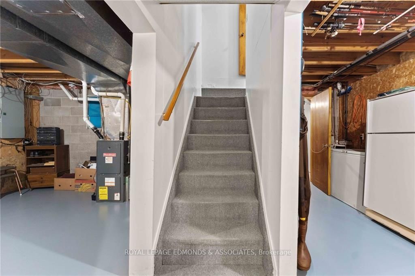
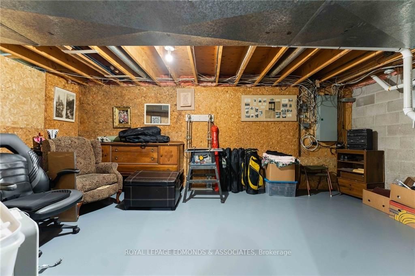
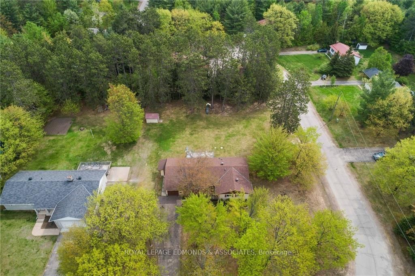
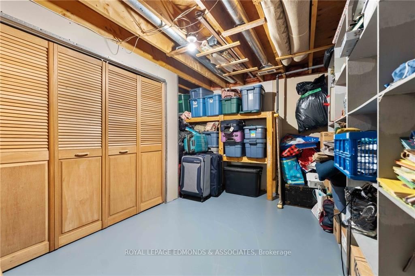
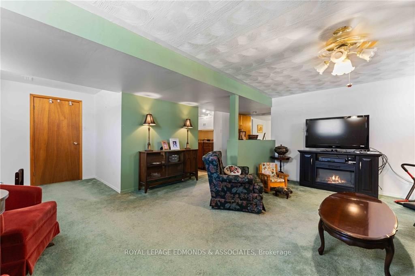
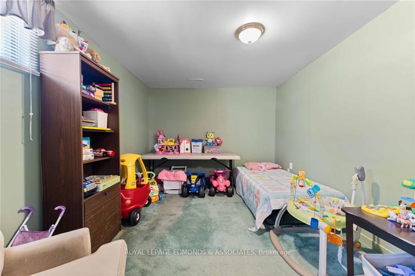

















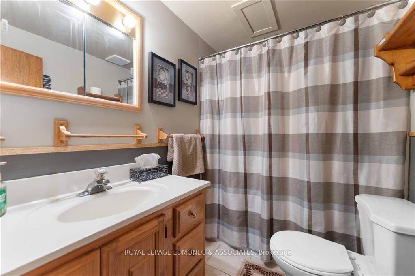
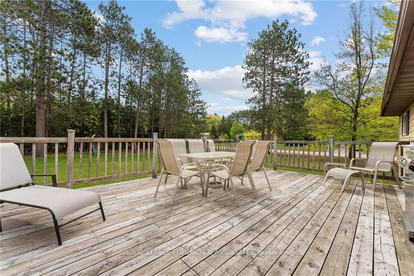
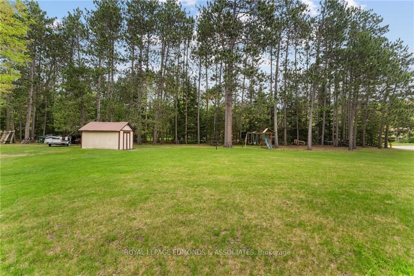
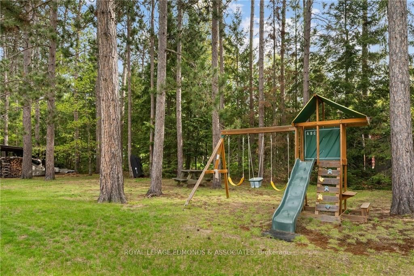
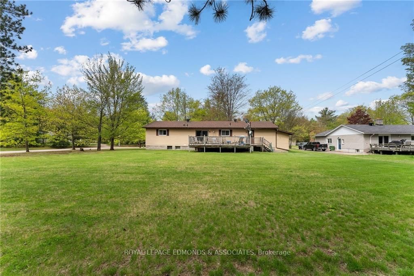
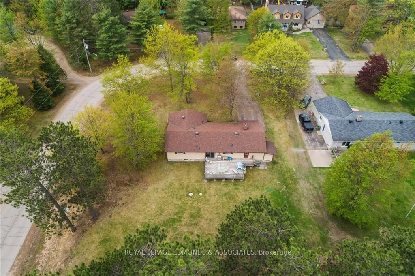
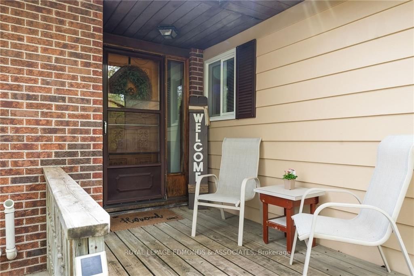
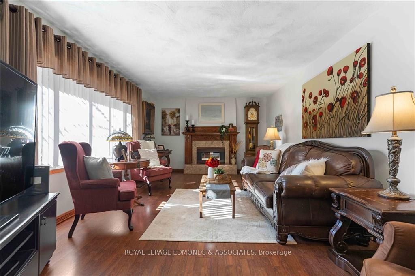
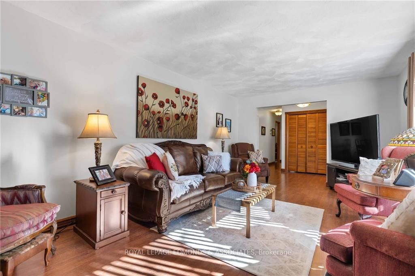
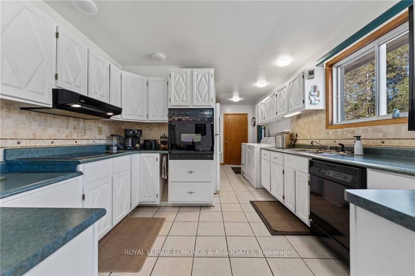
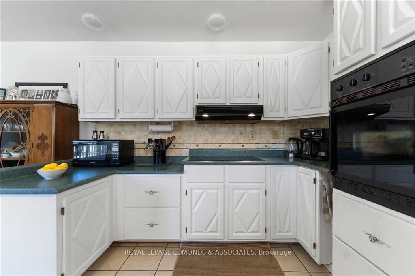


















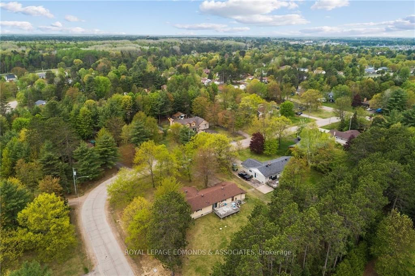

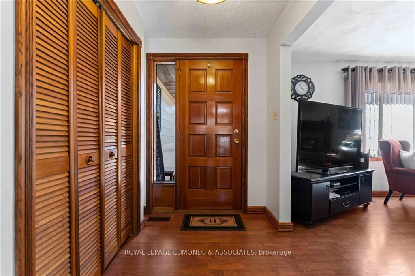


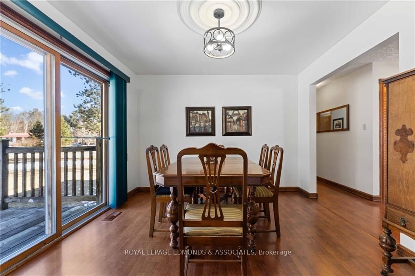












































































































































































| Flooring: Tile, Embrace the pinnacle of family living with this charming home located in a highly sought-after Petawawa neighbourhood! This 5-bed, 3-bath property sits on a spacious corner lot, offering unmatched tranquility with no rear neighbors in sight, just lush greenery & towering trees. With ample room for both relaxation & celebration, its bright kitchen boasts abundant counter & cupboard space, while a cozy fireplace graces the inviting living room. 4 bedrooms on the main level, the spacious primary with it's own ensuite & walk-in closet. Convenience is key with main floor laundry & a well-appointed family bathroom. Head to the lower level to find a sprawling rec room, 5th bedroom & 3rd bathroom, providing ample space for entertainment, relaxation, or hobbies. Storage needs are met with plenty of room for belongings & the 12'x20' garage adds practicality. Ensuring comfort & inclusivity for all with handicap accessibility & an included lift, this home is a rare find. 24hr irrevocable on offers, Flooring: Laminate, Flooring: Carpet Wall To Wall |
| Price | $525,000 |
| Taxes: | $3450.00 |
| Address: | 10 MCKAY St , Petawawa, K8H 3G8, Ontario |
| Lot Size: | 139.00 x 217.00 (Feet) |
| Acreage: | .50-1.99 |
| Directions/Cross Streets: | Petawawa Blvd to Gutzman Rd, Left onto Selley St and then Left onto McKay. Home will be on your righ |
| Rooms: | 18 |
| Rooms +: | 0 |
| Bedrooms: | 4 |
| Bedrooms +: | 1 |
| Kitchens: | 1 |
| Kitchens +: | 0 |
| Family Room: | N |
| Basement: | Finished, Full |
| Property Type: | Detached |
| Style: | Bungalow |
| Exterior: | Brick, Other |
| Garage Type: | Attached |
| Pool: | None |
| Fireplace/Stove: | Y |
| Heat Source: | Gas |
| Heat Type: | Forced Air |
| Central Air Conditioning: | Central Air |
| Sewers: | Septic |
| Water: | Municipal |
| Utilities-Gas: | Y |
$
%
Years
This calculator is for demonstration purposes only. Always consult a professional
financial advisor before making personal financial decisions.
| Although the information displayed is believed to be accurate, no warranties or representations are made of any kind. |
| ROYAL LEPAGE EDMONDS & ASSOCIATES |
- Listing -1 of 0
|
|

Simon Huang
Broker
Bus:
905-241-2222
Fax:
905-241-3333
| Book Showing | Email a Friend |
Jump To:
At a Glance:
| Type: | Freehold - Detached |
| Area: | Renfrew |
| Municipality: | Petawawa |
| Neighbourhood: | 520 - Petawawa |
| Style: | Bungalow |
| Lot Size: | 139.00 x 217.00(Feet) |
| Approximate Age: | |
| Tax: | $3,450 |
| Maintenance Fee: | $0 |
| Beds: | 4+1 |
| Baths: | 3 |
| Garage: | 0 |
| Fireplace: | Y |
| Air Conditioning: | |
| Pool: | None |
Locatin Map:
Payment Calculator:

Listing added to your favorite list
Looking for resale homes?

By agreeing to Terms of Use, you will have ability to search up to 236927 listings and access to richer information than found on REALTOR.ca through my website.

