$669,800
Available - For Sale
Listing ID: X10403341
1 JENNIFER Cres , St. Catharines, L2M 7Y9, Ontario
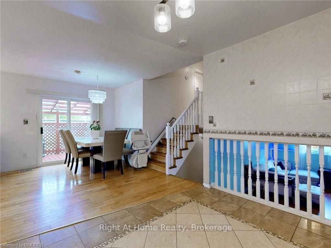
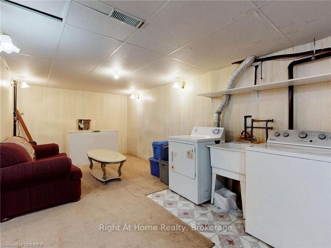
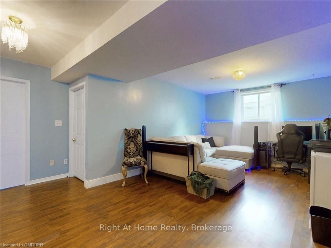
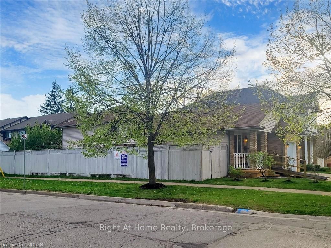
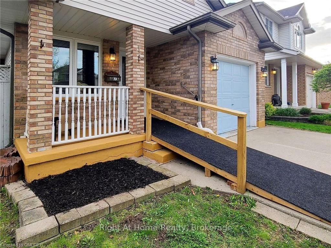
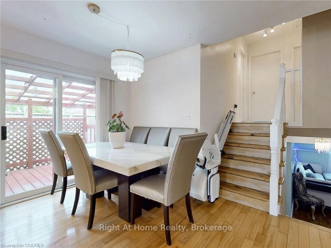
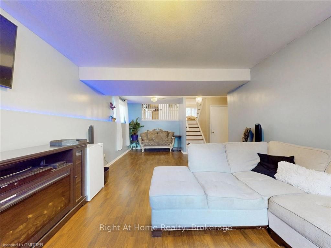
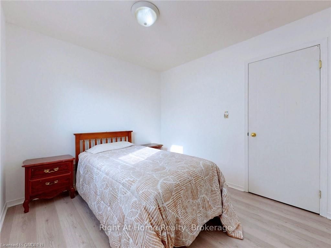
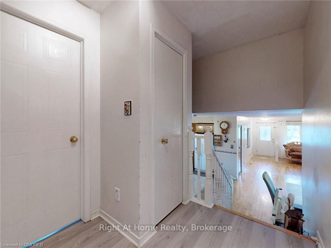
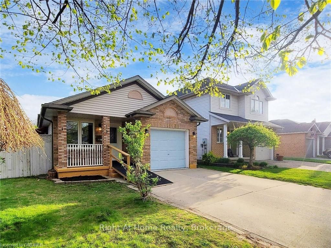
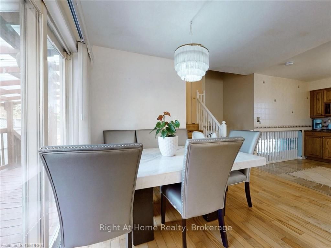
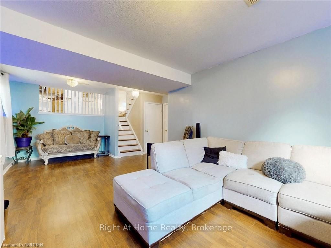
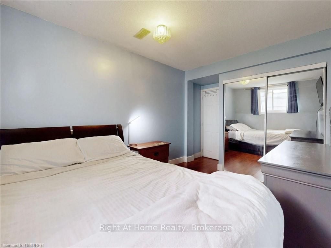
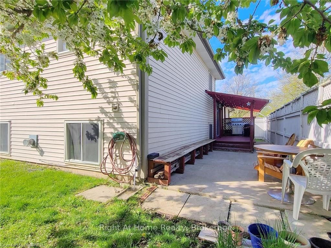
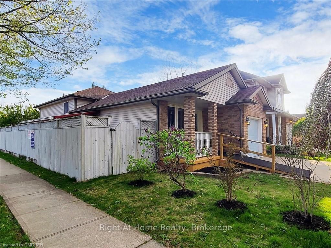
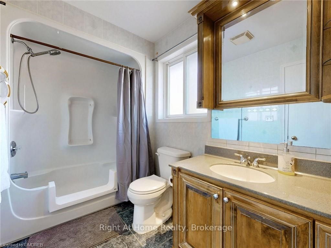
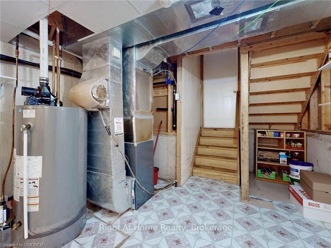
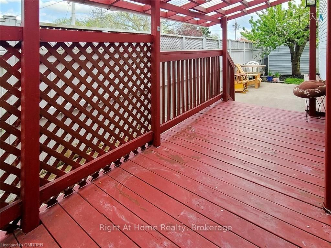
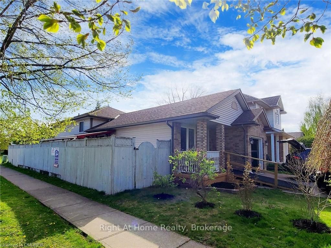
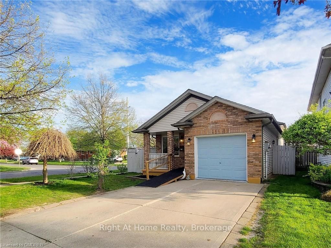
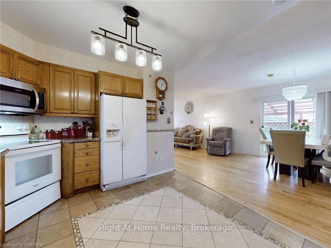
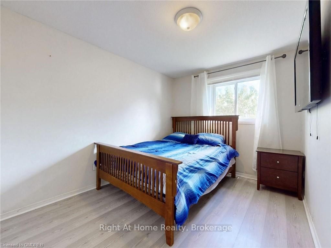
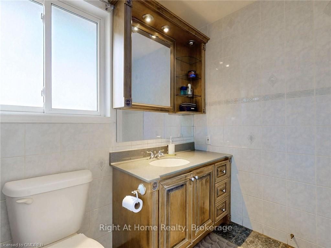
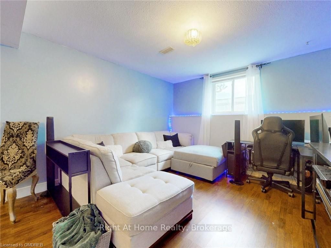
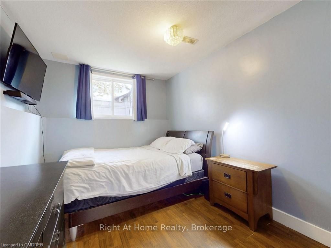
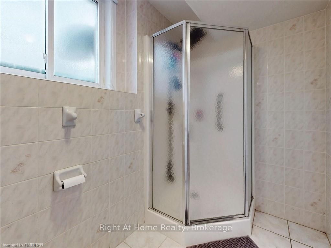
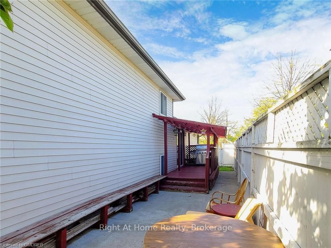
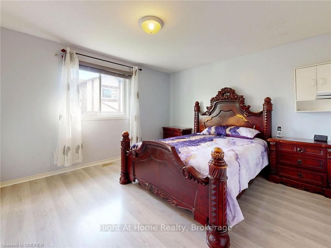
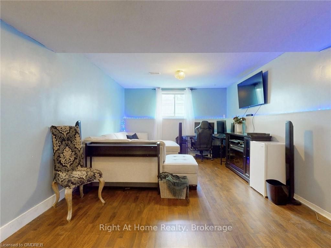
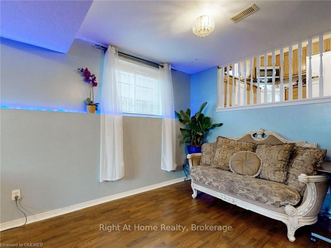
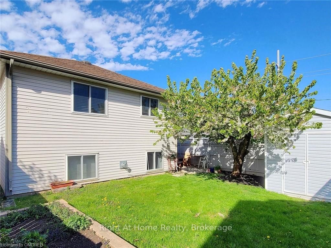
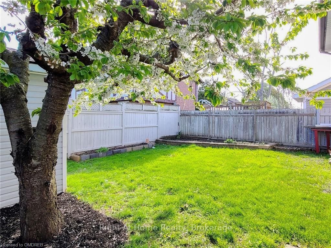
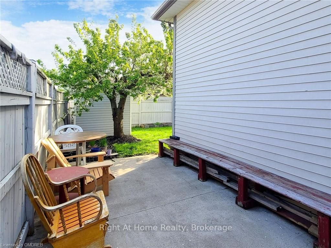
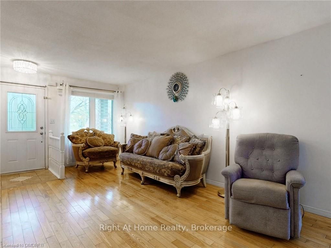
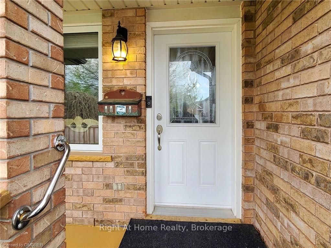
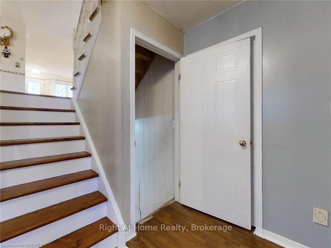
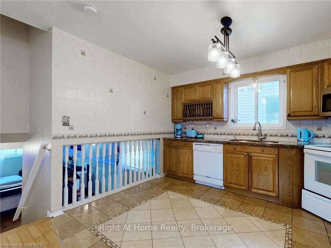
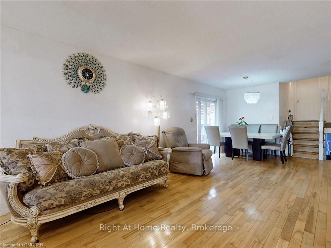
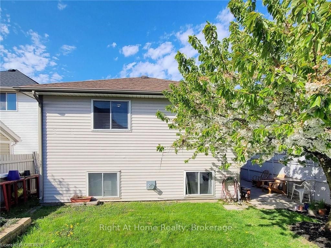
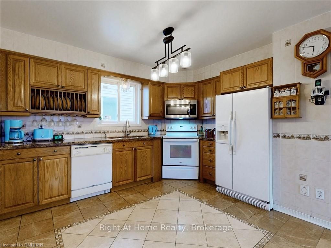
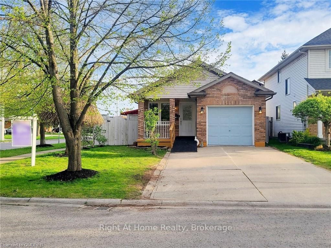
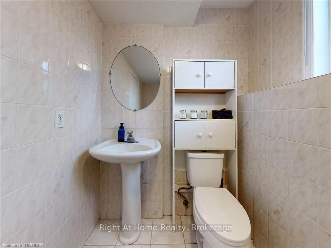










































| Welcome to 1 Jennifer Crescent, an exquisite 4-level back split residence. Designed with family living in mind, this home offers ample space and amenities to cater to your every need. As you step inside, you're greeted by an atmosphere of warmth and tranquility. The open layout ensures seamless flow between living spaces, perfect for both daily living and entertaining. With 3 spacious bedrooms plus an additional one, and 2 bathrooms, there's plenty of room for the whole family to thrive. Entertain with ease in the cozy rec room, perfect for movie nights or quiet evenings by the fireplace. Need space for a game night or a hobby area? The dedicated lower level games room offers endless possibilities for fun and relaxation. Outside, the charm continues with a large deck and beautifully landscaped yard, ideal for enjoying the outdoors. Located in a sought-after St.Catherines neighborhood, close to schools, parks, and amenities, this home offers the perfect blend of convenience and tranquility. Don't miss your chance to make 1 Jennifer Crescent your forever home. Schedule a viewing today and experience the magic for yourself! |
| Price | $669,800 |
| Taxes: | $4020.59 |
| Assessment: | $239000 |
| Assessment Year: | 2024 |
| Address: | 1 JENNIFER Cres , St. Catharines, L2M 7Y9, Ontario |
| Lot Size: | 39.00 x 105.00 (Feet) |
| Acreage: | < .50 |
| Directions/Cross Streets: | Carlton to Dorchester to Jennifer Cres. |
| Rooms: | 8 |
| Rooms +: | 5 |
| Bedrooms: | 3 |
| Bedrooms +: | 1 |
| Kitchens: | 1 |
| Kitchens +: | 0 |
| Basement: | Finished, Full |
| Approximatly Age: | 16-30 |
| Property Type: | Detached |
| Style: | Other |
| Exterior: | Brick, Vinyl Siding |
| Garage Type: | Attached |
| (Parking/)Drive: | Other |
| Drive Parking Spaces: | 4 |
| Pool: | None |
| Approximatly Age: | 16-30 |
| Property Features: | Hospital |
| Fireplace/Stove: | Y |
| Heat Source: | Electric |
| Heat Type: | Forced Air |
| Central Air Conditioning: | Central Air |
| Elevator Lift: | N |
| Sewers: | Sewers |
| Water: | Municipal |
| Utilities-Hydro: | A |
| Utilities-Gas: | A |
$
%
Years
This calculator is for demonstration purposes only. Always consult a professional
financial advisor before making personal financial decisions.
| Although the information displayed is believed to be accurate, no warranties or representations are made of any kind. |
| Right At Home Realty, Brokerage |
- Listing -1 of 0
|
|

Simon Huang
Broker
Bus:
905-241-2222
Fax:
905-241-3333
| Virtual Tour | Book Showing | Email a Friend |
Jump To:
At a Glance:
| Type: | Freehold - Detached |
| Area: | Niagara |
| Municipality: | St. Catharines |
| Neighbourhood: | 444 - Carlton/Bunting |
| Style: | Other |
| Lot Size: | 39.00 x 105.00(Feet) |
| Approximate Age: | 16-30 |
| Tax: | $4,020.59 |
| Maintenance Fee: | $0 |
| Beds: | 3+1 |
| Baths: | 2 |
| Garage: | 0 |
| Fireplace: | Y |
| Air Conditioning: | |
| Pool: | None |
Locatin Map:
Payment Calculator:

Listing added to your favorite list
Looking for resale homes?

By agreeing to Terms of Use, you will have ability to search up to 236927 listings and access to richer information than found on REALTOR.ca through my website.

