$669,000
Available - For Sale
Listing ID: X10403797
86 WOODWARD STREET , Bracebridge, P1L 1J8, Ontario
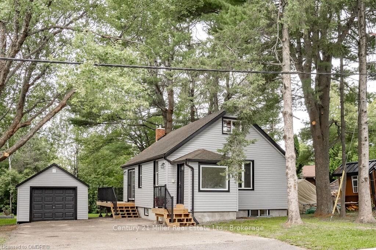
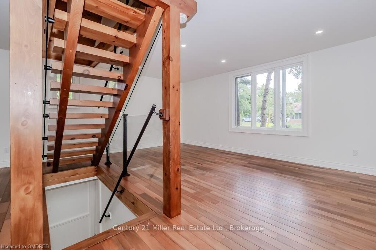
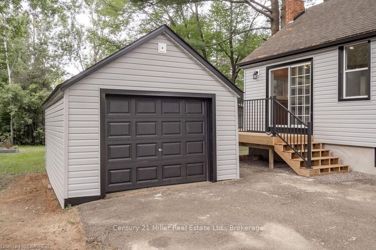
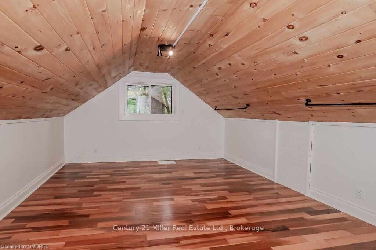
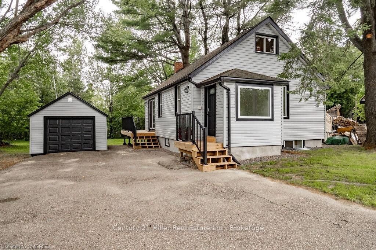
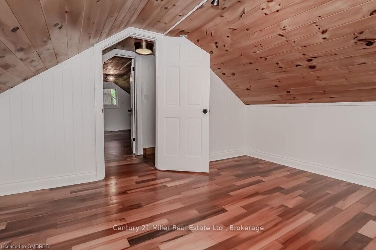
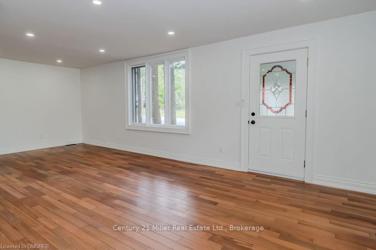
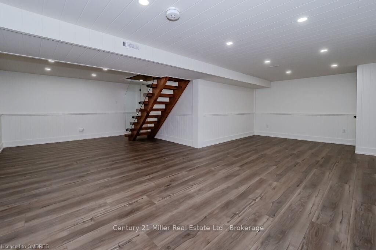
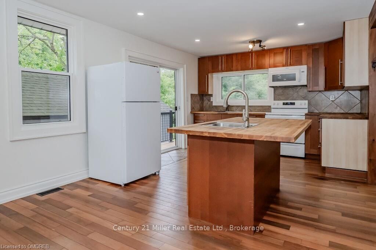
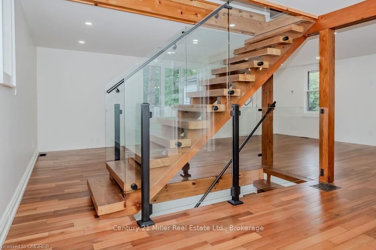
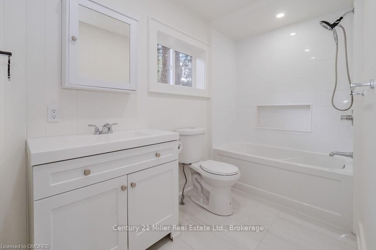
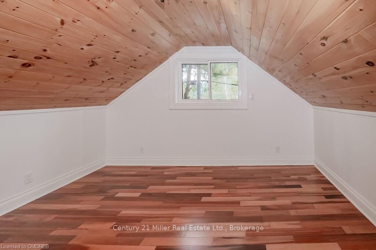
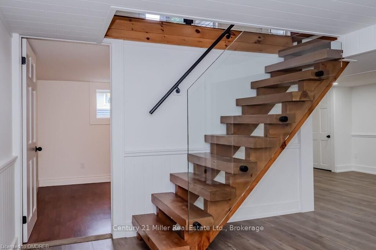
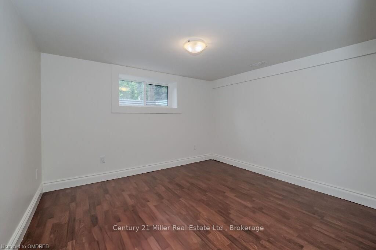
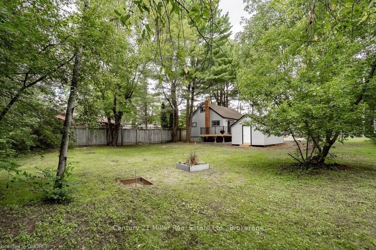
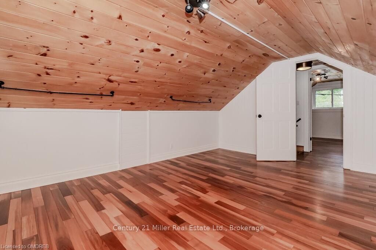
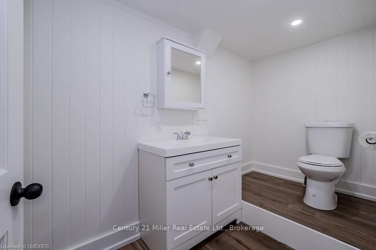
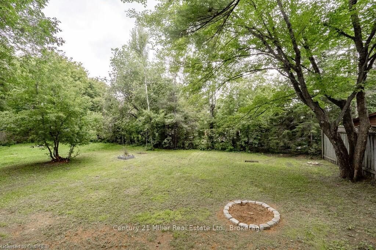
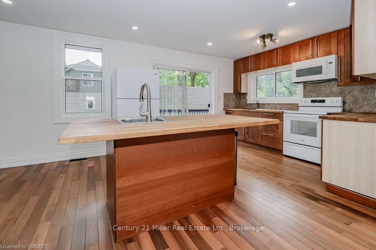
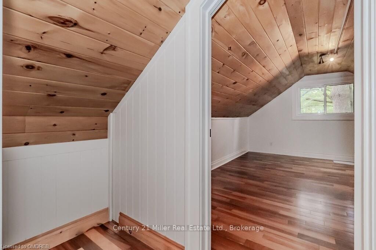
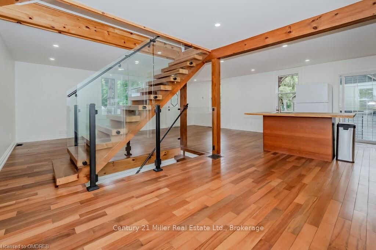
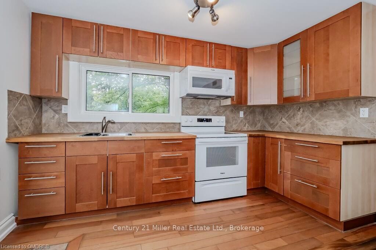
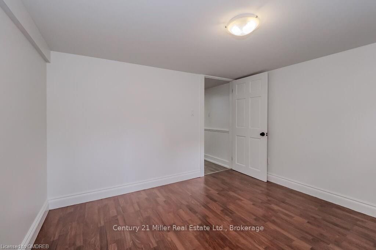
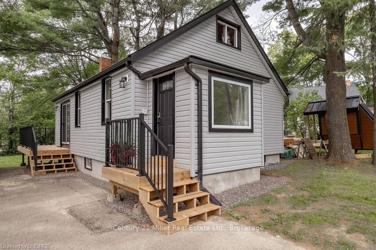
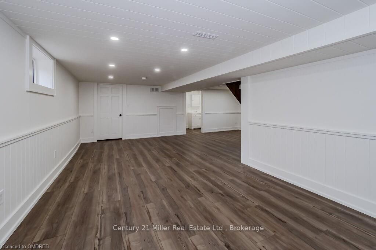
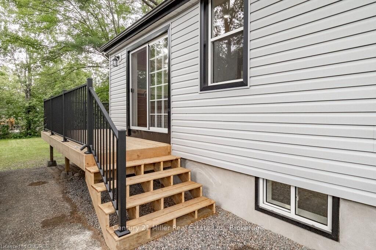
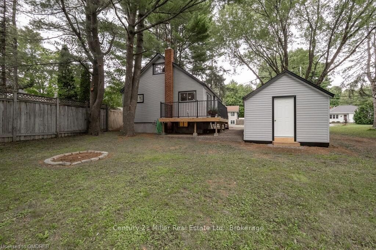
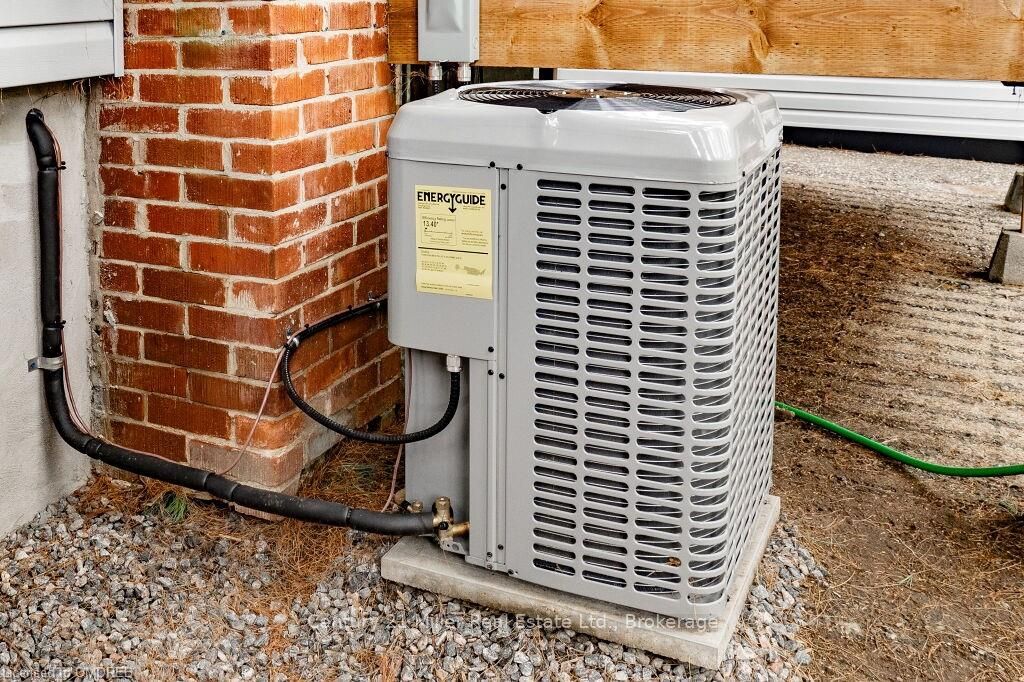
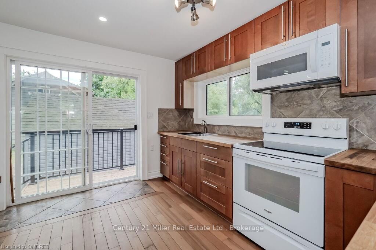
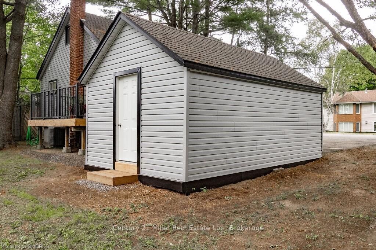
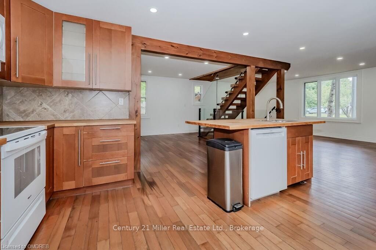
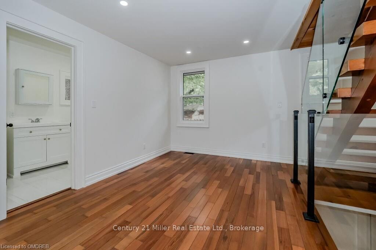
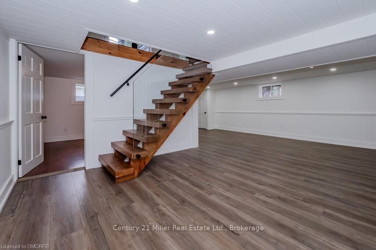
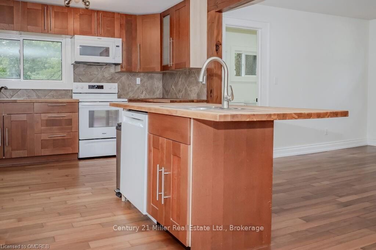
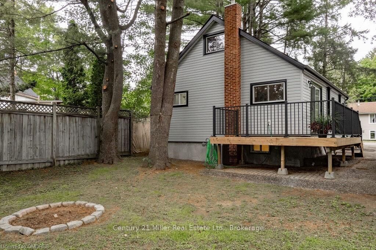
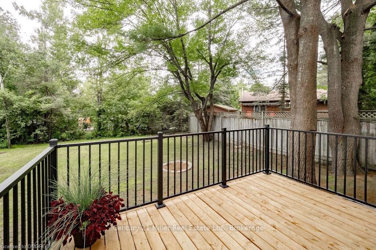
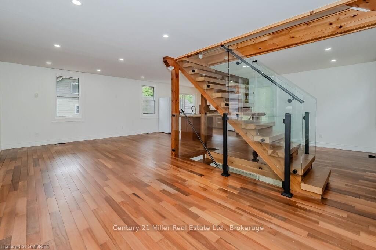
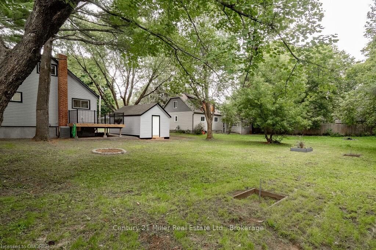
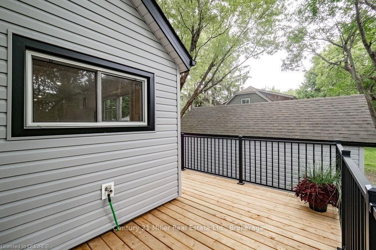







































| Welcome to your dream home! This beautifully renovated gem, just completed in August 2024, is a stunning blend of modern luxury and timeless charm. Meticulously updated from top to bottom, this property combines style, comfort, and convenience in one perfect package. With 3 spacious bedrooms and 2 stylish bathrooms, this home is perfect for growing families or savvy investors seeking a prime rental opportunity. From the moment you step inside, you'll be greeted by a fresh and vibrant atmosphere, thanks to a complete interior and exterior makeover. The open-concept floor plan offers an inviting space for family gatherings and entertaining. The state-of-the-art kitchen, featuring oiled-wood countertops, brand-new appliances, and custom cabinetry, is a chef's delight. The adjacent dining and living areas are designed for seamless flow and functionality. For those currently renting, this home presents an exciting chance to step into ownership and create a space that is truly your own. Investors will find this property equally compelling, with its modern upgrades and prime location offering strong rental potential. Enjoy the convenience of nearby shops, parks, and dining options, all within a short drive or a leisurely walk. Whether you're looking to settle down in a dynamic community or invest in a property with high rental demand, this home presents an exciting opportunity. Don't miss out on the opportunity to own this beautifully renovated home. It's ready for you to move in and start making memories. Seize this chance to embrace homeownership and all the benefits it brings schedule your viewing today and step into a future filled with possibilities! |
| Price | $669,000 |
| Taxes: | $2568.00 |
| Assessment: | $184000 |
| Assessment Year: | 2021 |
| Address: | 86 WOODWARD STREET , Bracebridge, P1L 1J8, Ontario |
| Lot Size: | 66.00 x 132.00 (Feet) |
| Acreage: | < .50 |
| Directions/Cross Streets: | Front or Taylor to Woodward between Joseph and Gow |
| Rooms: | 7 |
| Rooms +: | 4 |
| Bedrooms: | 2 |
| Bedrooms +: | 1 |
| Kitchens: | 1 |
| Kitchens +: | 0 |
| Basement: | Finished, Full |
| Approximatly Age: | 51-99 |
| Property Type: | Detached |
| Style: | 2-Storey |
| Exterior: | Vinyl Siding |
| Garage Type: | Detached |
| (Parking/)Drive: | Pvt Double |
| Drive Parking Spaces: | 2 |
| Pool: | None |
| Approximatly Age: | 51-99 |
| Fireplace/Stove: | N |
| Heat Type: | Forced Air |
| Central Air Conditioning: | Central Air |
| Elevator Lift: | N |
| Sewers: | Sewers |
| Water: | Municipal |
$
%
Years
This calculator is for demonstration purposes only. Always consult a professional
financial advisor before making personal financial decisions.
| Although the information displayed is believed to be accurate, no warranties or representations are made of any kind. |
| Century 21 Miller Real Estate Ltd., Brokerage |
- Listing -1 of 0
|
|

Simon Huang
Broker
Bus:
905-241-2222
Fax:
905-241-3333
| Virtual Tour | Book Showing | Email a Friend |
Jump To:
At a Glance:
| Type: | Freehold - Detached |
| Area: | Muskoka |
| Municipality: | Bracebridge |
| Neighbourhood: | Macaulay |
| Style: | 2-Storey |
| Lot Size: | 66.00 x 132.00(Feet) |
| Approximate Age: | 51-99 |
| Tax: | $2,568 |
| Maintenance Fee: | $0 |
| Beds: | 2+1 |
| Baths: | 2 |
| Garage: | 0 |
| Fireplace: | N |
| Air Conditioning: | |
| Pool: | None |
Locatin Map:
Payment Calculator:

Listing added to your favorite list
Looking for resale homes?

By agreeing to Terms of Use, you will have ability to search up to 236927 listings and access to richer information than found on REALTOR.ca through my website.

