$610,000
Available - For Sale
Listing ID: N9304671
1 Emerald Lane , Unit 207, Vaughan, L4J 8N2, Ontario
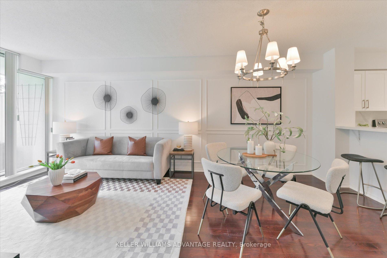
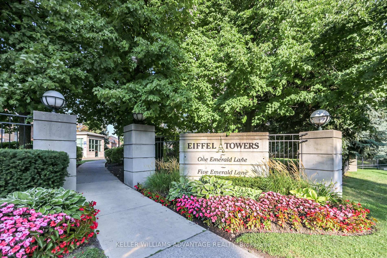
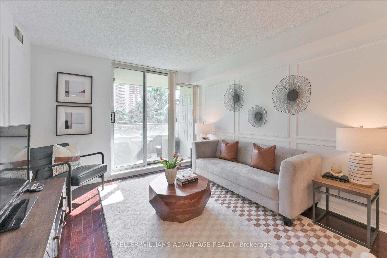
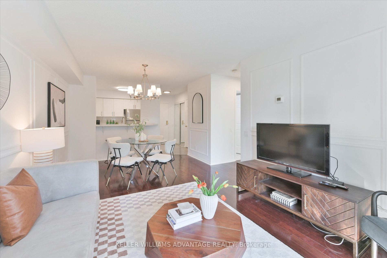
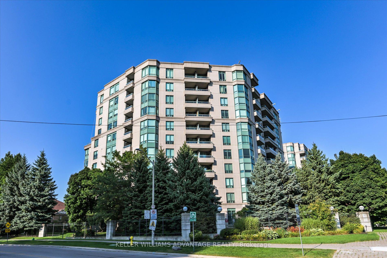
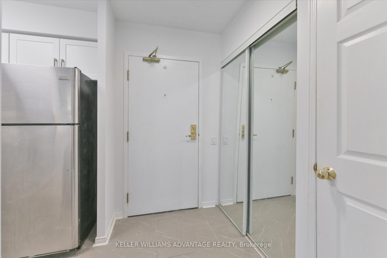
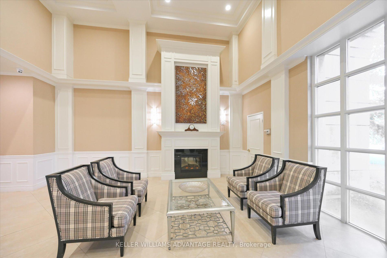
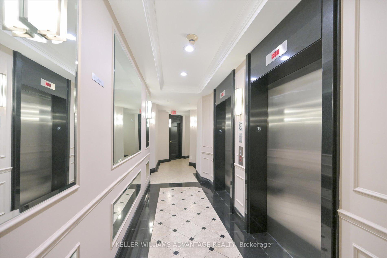
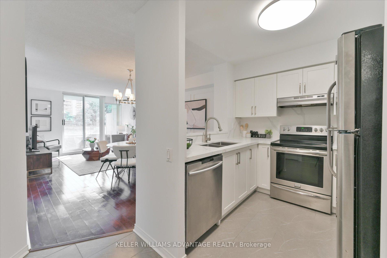
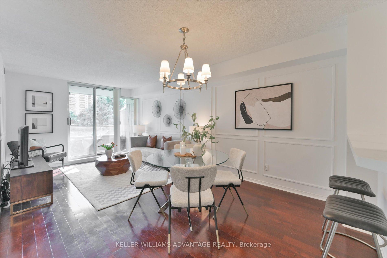
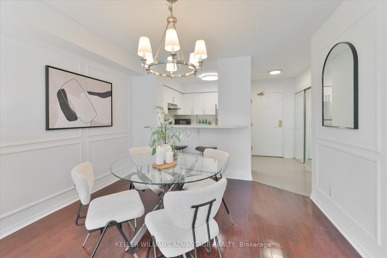
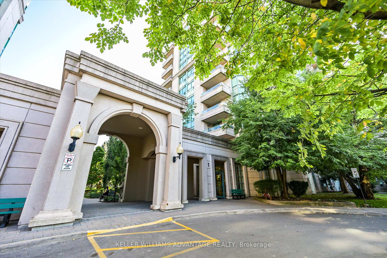
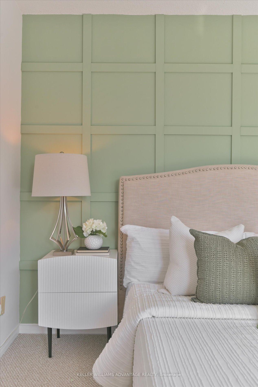
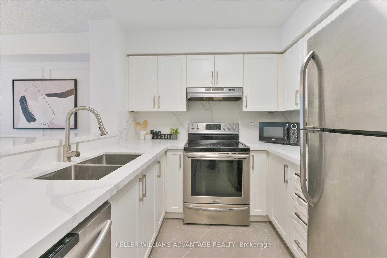
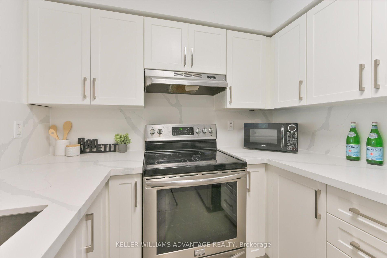
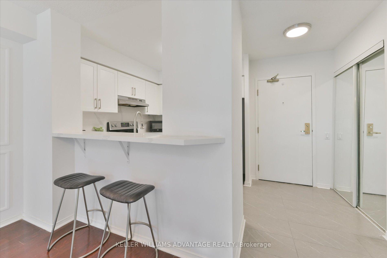
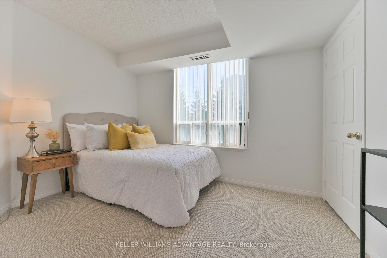
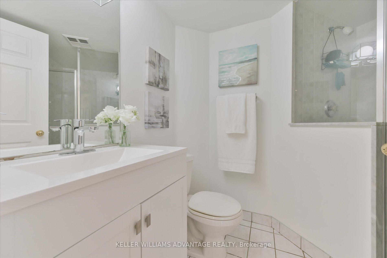
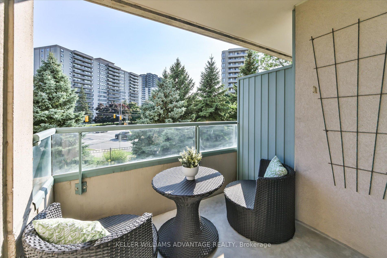
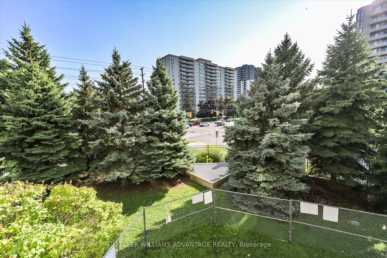
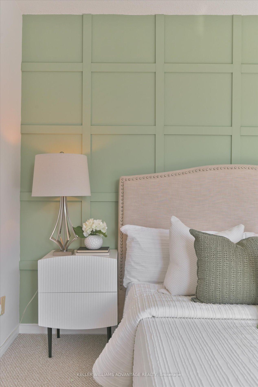
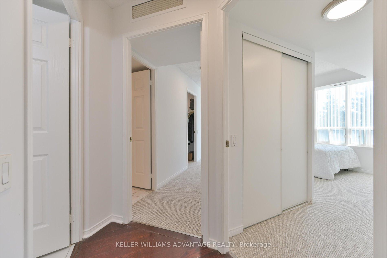
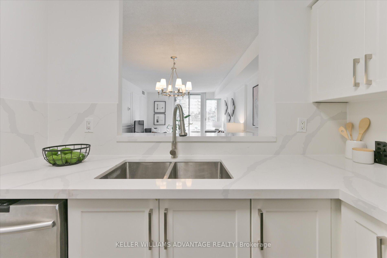
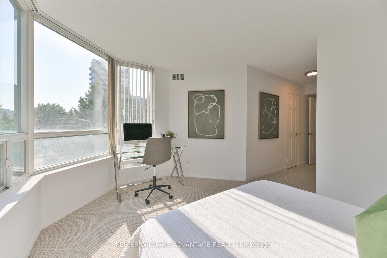
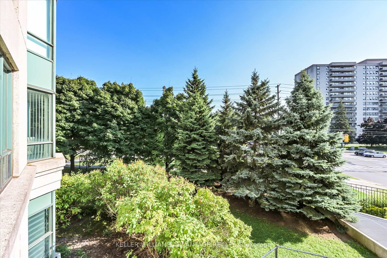
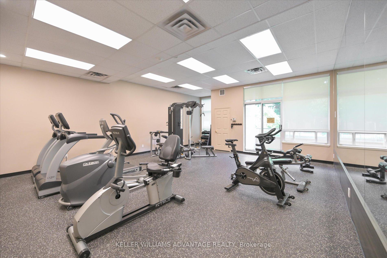
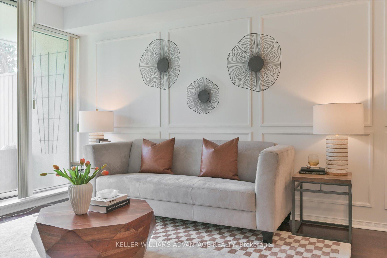
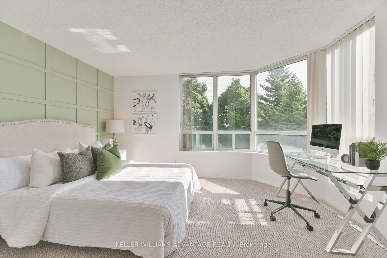
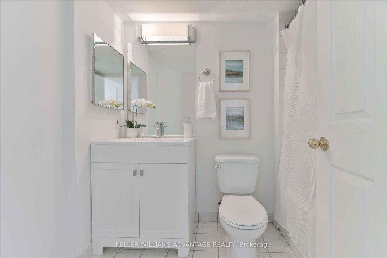
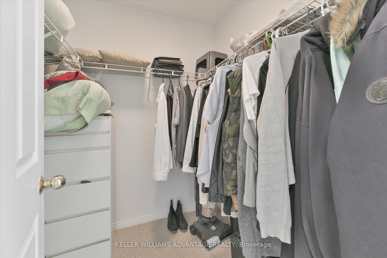
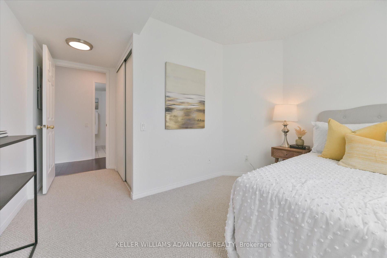
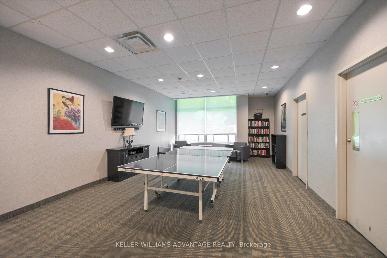
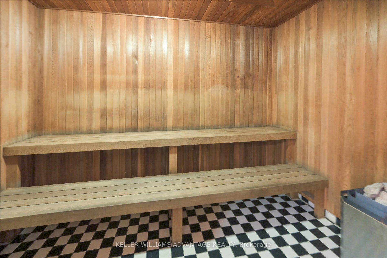

































| Experience refined living in this stunning 2-bedroom, 2-bath condo nestled within an elegant building offering 24hr gatehouse security to keep you and your home safe. Take in the pristine, manicured gardens before heading up to discover a beautifully renovated, unit with freshly painted walls and refined details throughout. The living and dining areas are enhanced by hardwood floors and architecturally designed accent walls, adding a touch of sophistication and character to the space. These striking features create a welcoming ambiance, ideal for both relaxation and entertaining. The fully renovated kitchen that boasts exquisite quartz countertops, a stylish backsplash, new flooring and complemented by stainless steel appliances perfect for culinary enthusiasts and entertainers alike. Step out onto your private balcony, the ideal spot for sipping your morning coffee while being enveloped in a canopy of lush, over-sized trees. The spacious primary bedroom features a brand new, stylish berber carpet (in both bedrooms), a calming accent/feature wall, large panoramic windows that bathe the room in natural light, creating a serene retreat. Enjoy the full ensuite, walk-in closet and bonus linen closet within the primary. Both bathrooms have been painted and renovated with new vanities and lighting. With its sophisticated design and premium finishes, this condo offers a perfect blend of comfort and elegance. Perfect for downsizers! Complete with plenty of underground parking and a guest suite for your visitors! |
| Extras: Bask in the outdoor pool surrounded by mature trees & manicured landscaping, enjoy a party room, gym and 24hr security. TTC and YRT at your door with direct line to Finch subway station and York U. Minutes to shops and Promenade mall. |
| Price | $610,000 |
| Taxes: | $2195.00 |
| Maintenance Fee: | 829.96 |
| Address: | 1 Emerald Lane , Unit 207, Vaughan, L4J 8N2, Ontario |
| Province/State: | Ontario |
| Condo Corporation No | YRCC |
| Level | 2 |
| Unit No | 7 |
| Directions/Cross Streets: | Steeles/Bathurst |
| Rooms: | 4 |
| Bedrooms: | 2 |
| Bedrooms +: | |
| Kitchens: | 1 |
| Family Room: | N |
| Basement: | None |
| Property Type: | Condo Apt |
| Style: | Apartment |
| Exterior: | Concrete |
| Garage Type: | Underground |
| Garage(/Parking)Space: | 1.00 |
| Drive Parking Spaces: | 1 |
| Park #1 | |
| Parking Spot: | 31 |
| Parking Type: | Owned |
| Legal Description: | P2 |
| Exposure: | Sw |
| Balcony: | Open |
| Locker: | Owned |
| Pet Permited: | Restrict |
| Approximatly Square Footage: | 900-999 |
| Maintenance: | 829.96 |
| Water Included: | Y |
| Common Elements Included: | Y |
| Building Insurance Included: | Y |
| Fireplace/Stove: | N |
| Heat Source: | Gas |
| Heat Type: | Forced Air |
| Central Air Conditioning: | Central Air |
$
%
Years
This calculator is for demonstration purposes only. Always consult a professional
financial advisor before making personal financial decisions.
| Although the information displayed is believed to be accurate, no warranties or representations are made of any kind. |
| KELLER WILLIAMS ADVANTAGE REALTY |
- Listing -1 of 0
|
|

Simon Huang
Broker
Bus:
905-241-2222
Fax:
905-241-3333
| Book Showing | Email a Friend |
Jump To:
At a Glance:
| Type: | Condo - Condo Apt |
| Area: | York |
| Municipality: | Vaughan |
| Neighbourhood: | Crestwood-Springfarm-Yorkhill |
| Style: | Apartment |
| Lot Size: | x () |
| Approximate Age: | |
| Tax: | $2,195 |
| Maintenance Fee: | $829.96 |
| Beds: | 2 |
| Baths: | 2 |
| Garage: | 1 |
| Fireplace: | N |
| Air Conditioning: | |
| Pool: |
Locatin Map:
Payment Calculator:

Listing added to your favorite list
Looking for resale homes?

By agreeing to Terms of Use, you will have ability to search up to 236927 listings and access to richer information than found on REALTOR.ca through my website.

