$1,399,000
Available - For Sale
Listing ID: C10427754
25 Adra Grado Way , Unit 953, Toronto, M2J 0H6, Ontario
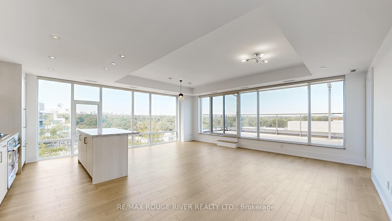
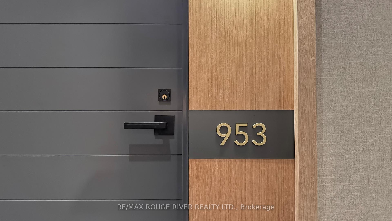
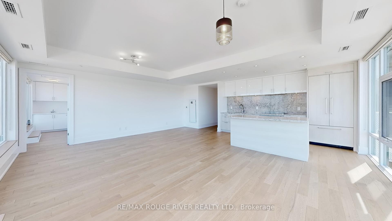
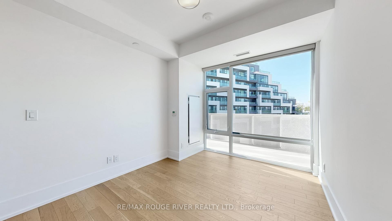
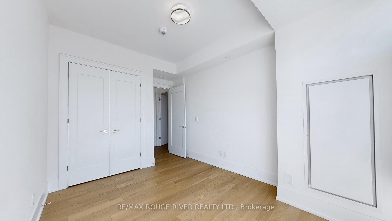
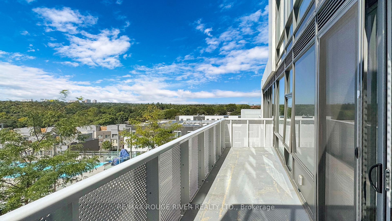
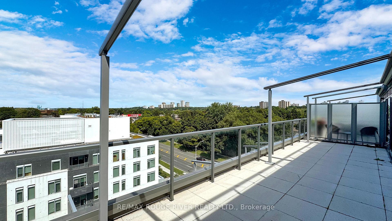
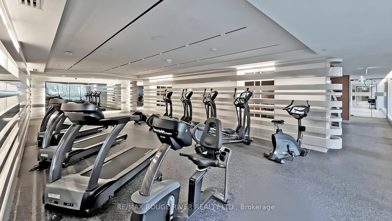
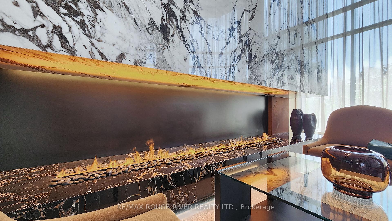
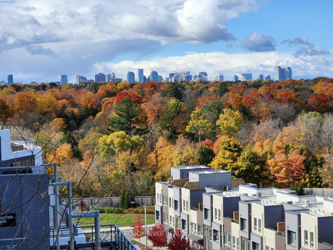
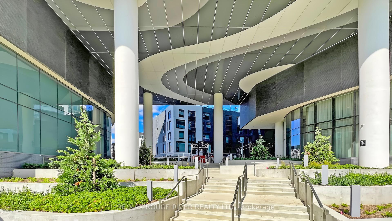
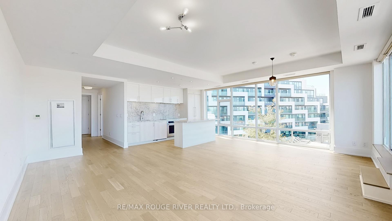
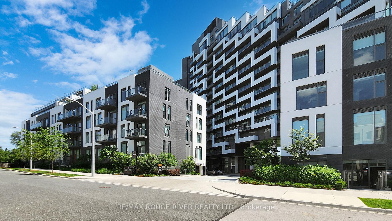
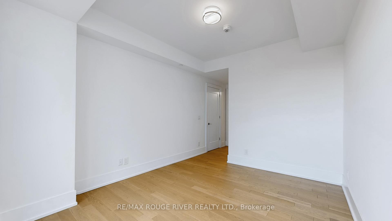
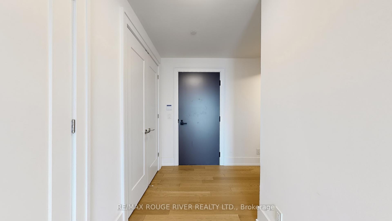
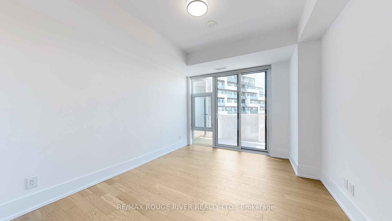
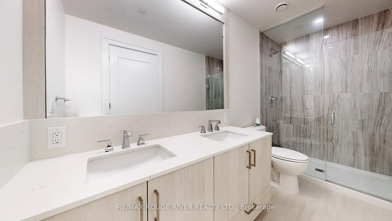
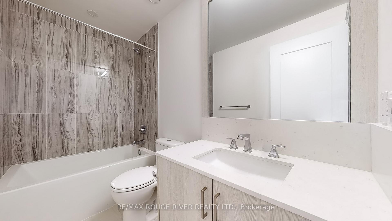
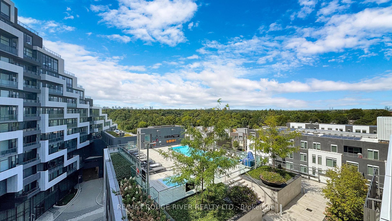
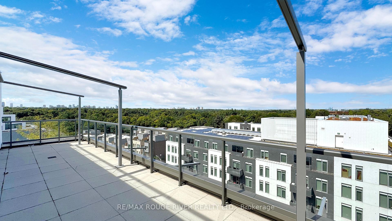
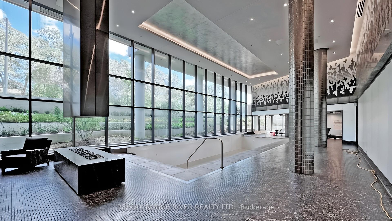
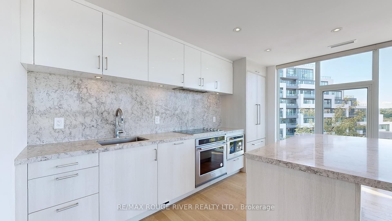
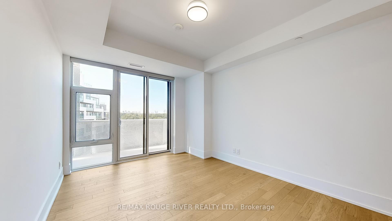
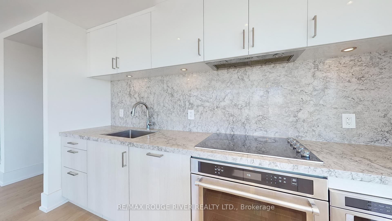
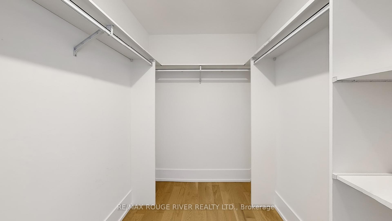
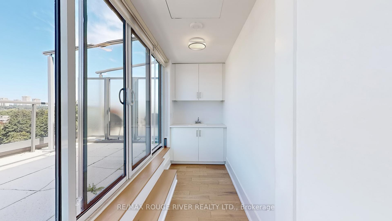
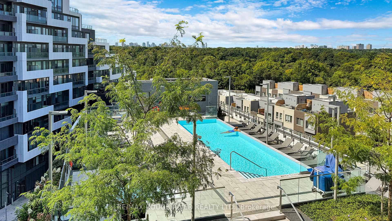
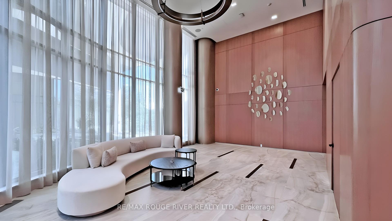
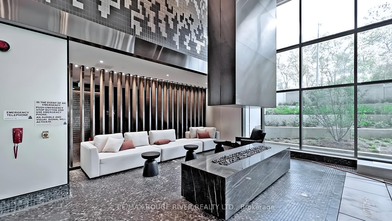
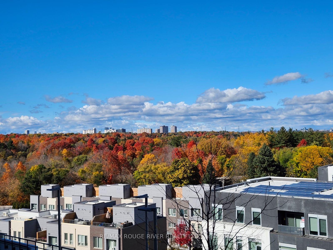
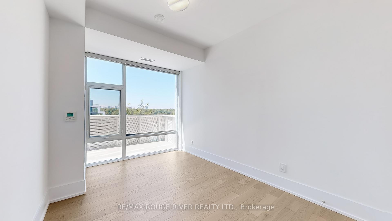
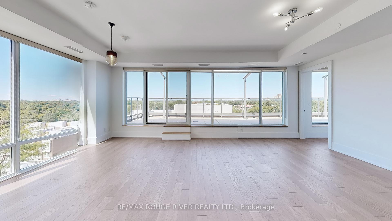
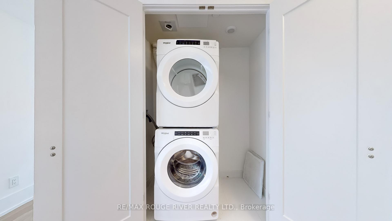
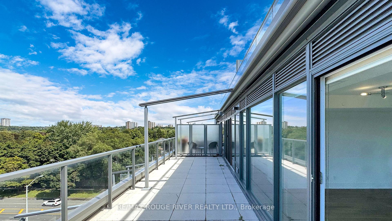
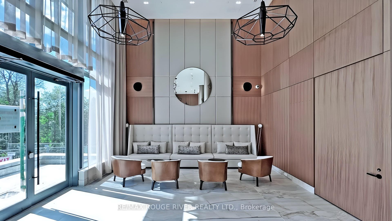
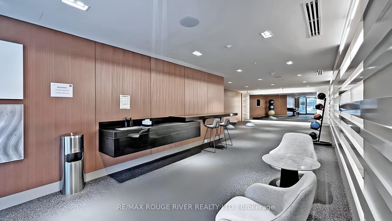
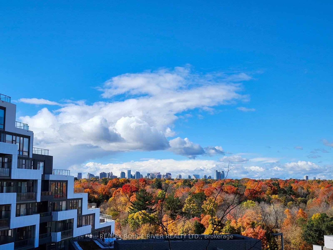
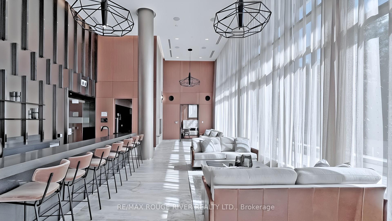
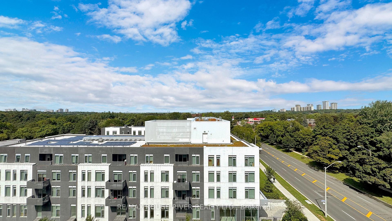
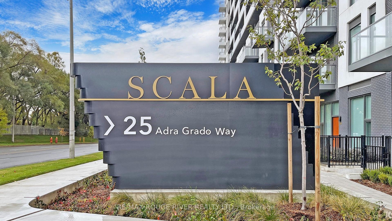
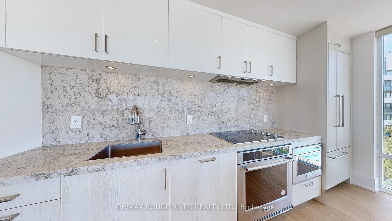
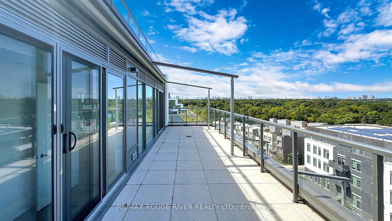
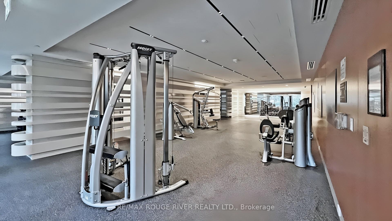











































| *Welcome To Luxury Living In SCALA Built By Prestigious TRIDEL *Sought After North York Area *Approx 1292sf + 341sf Terrace + Balcony *Rare Corner Unit With North and West Exposure *Gorgeous Ravine View *Retractable Electric Awnings *Bright & Spacious Layout *Soaring 9ft Ceilings *Ceiling to Floor Windows *Bonus Storage/Den with Sink and Walkout to Terrace *Quality Tridel Finishes *Open Concept Kitchen Featuring Kitchenaid Appliances, Quartz Counters, Centre Island, Breakfast Bar *Hardwood Through Unit, No Carpet Anywhere *Premium 2 Side By Side Parking and 1 Locker *24hr Concierge *Modern 5 Star Recreational Facilities: Steam Rm, Sauna, Indoor & Outdoor Pool, Hot Tub, Gym, Theatre, BBQ area, & Much More *Close to Parks, Ravine Trails, Shopping, Restaurants, Go Train, TTC Subway, Hwy401 access *Don't Miss this Rare Opportunity |
| Price | $1,399,000 |
| Taxes: | $9716.58 |
| Maintenance Fee: | 913.13 |
| Address: | 25 Adra Grado Way , Unit 953, Toronto, M2J 0H6, Ontario |
| Province/State: | Ontario |
| Condo Corporation No | TSCC |
| Level | 8 |
| Unit No | 32 |
| Directions/Cross Streets: | Leslie/Sheppard |
| Rooms: | 5 |
| Bedrooms: | 2 |
| Bedrooms +: | |
| Kitchens: | 1 |
| Family Room: | N |
| Basement: | None |
| Approximatly Age: | 0-5 |
| Property Type: | Condo Apt |
| Style: | Apartment |
| Exterior: | Concrete |
| Garage Type: | Underground |
| Garage(/Parking)Space: | 2.00 |
| Drive Parking Spaces: | 2 |
| Park #1 | |
| Parking Type: | Owned |
| Legal Description: | B8 |
| Park #2 | |
| Parking Type: | Owned |
| Legal Description: | B9 |
| Exposure: | Nw |
| Balcony: | Terr |
| Locker: | Owned |
| Pet Permited: | Restrict |
| Approximatly Age: | 0-5 |
| Approximatly Square Footage: | 1200-1399 |
| Building Amenities: | Concierge, Indoor Pool, Outdoor Pool, Party/Meeting Room, Rooftop Deck/Garden, Sauna |
| Property Features: | Park, Public Transit, Ravine |
| Maintenance: | 913.13 |
| Water Included: | Y |
| Common Elements Included: | Y |
| Parking Included: | Y |
| Building Insurance Included: | Y |
| Fireplace/Stove: | N |
| Heat Source: | Electric |
| Heat Type: | Forced Air |
| Central Air Conditioning: | Central Air |
| Ensuite Laundry: | Y |
$
%
Years
This calculator is for demonstration purposes only. Always consult a professional
financial advisor before making personal financial decisions.
| Although the information displayed is believed to be accurate, no warranties or representations are made of any kind. |
| RE/MAX ROUGE RIVER REALTY LTD. |
- Listing -1 of 0
|
|

Simon Huang
Broker
Bus:
905-241-2222
Fax:
905-241-3333
| Virtual Tour | Book Showing | Email a Friend |
Jump To:
At a Glance:
| Type: | Condo - Condo Apt |
| Area: | Toronto |
| Municipality: | Toronto |
| Neighbourhood: | Bayview Village |
| Style: | Apartment |
| Lot Size: | x () |
| Approximate Age: | 0-5 |
| Tax: | $9,716.58 |
| Maintenance Fee: | $913.13 |
| Beds: | 2 |
| Baths: | 2 |
| Garage: | 2 |
| Fireplace: | N |
| Air Conditioning: | |
| Pool: |
Locatin Map:
Payment Calculator:

Listing added to your favorite list
Looking for resale homes?

By agreeing to Terms of Use, you will have ability to search up to 236927 listings and access to richer information than found on REALTOR.ca through my website.

