$749,900
Available - For Sale
Listing ID: N9050760
34 Riverglen Dr , Georgina, L4P 2P8, Ontario
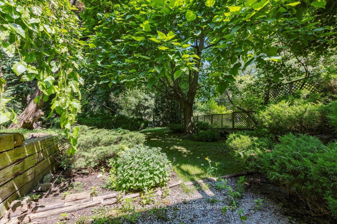
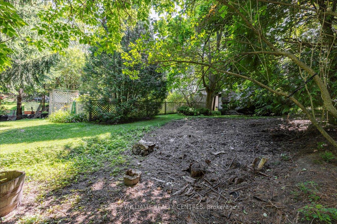
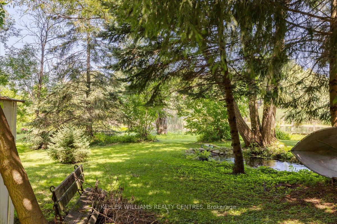
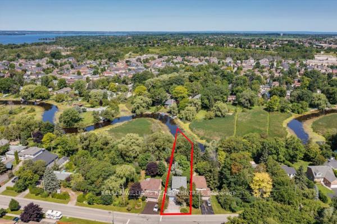
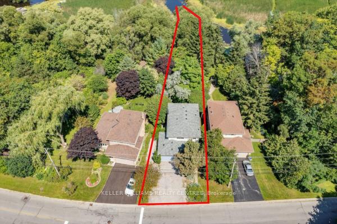
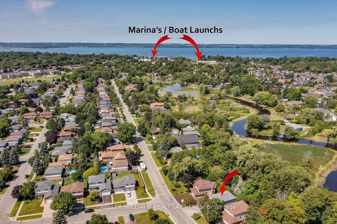
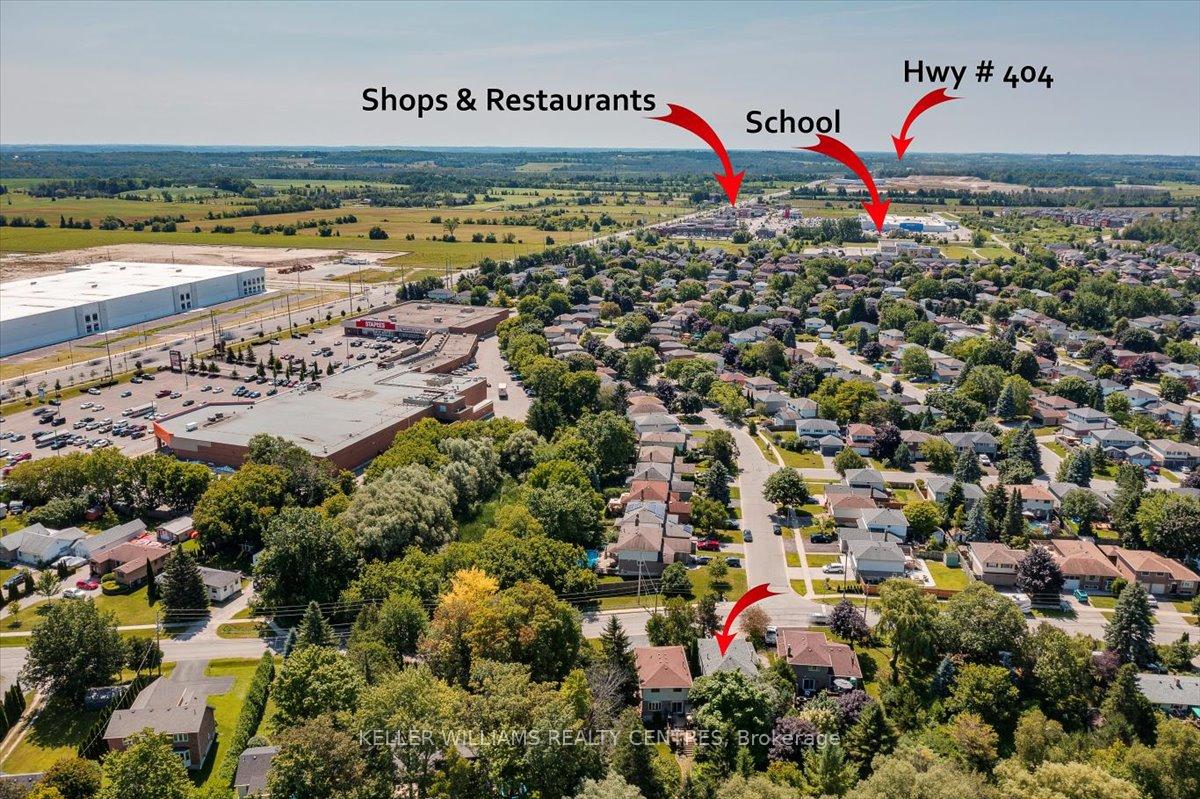
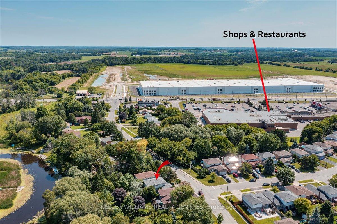
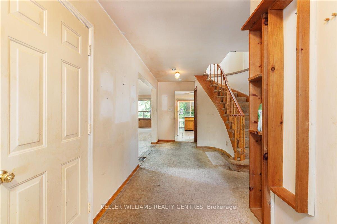
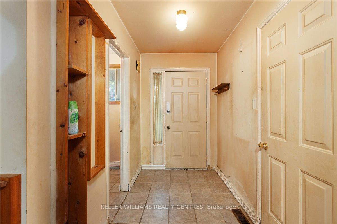
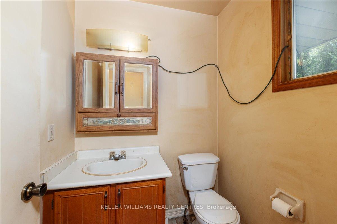
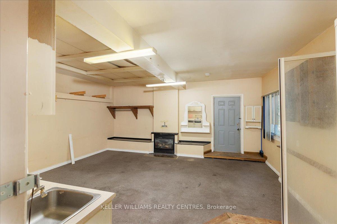
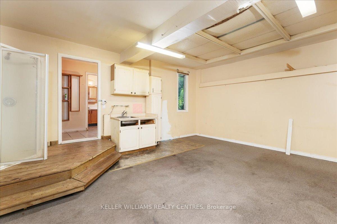
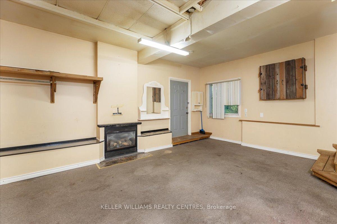
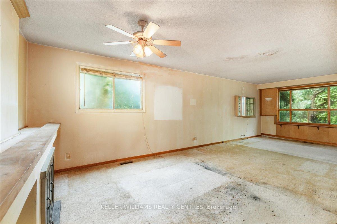
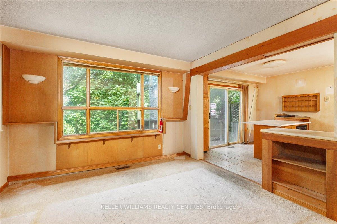
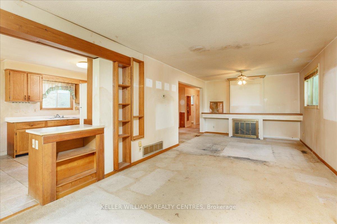
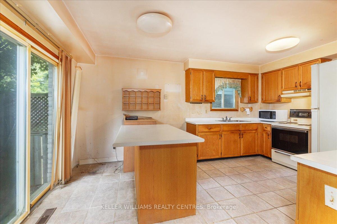
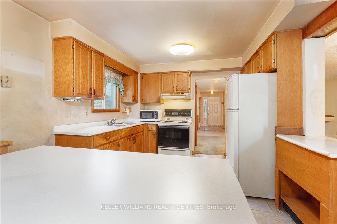
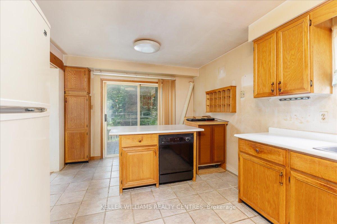
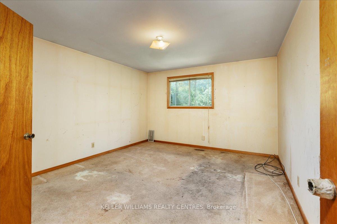
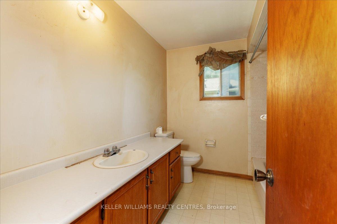
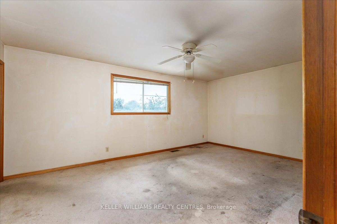
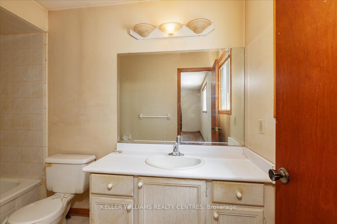
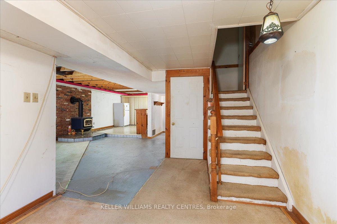
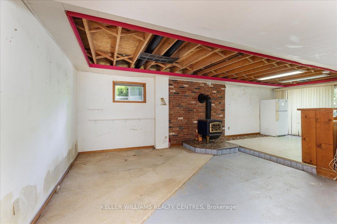
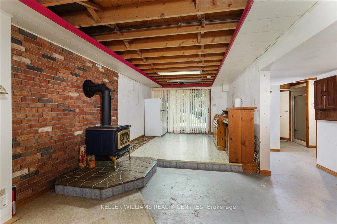
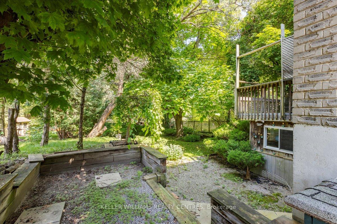
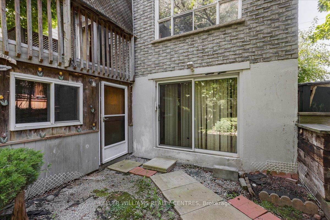
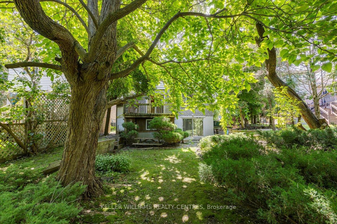
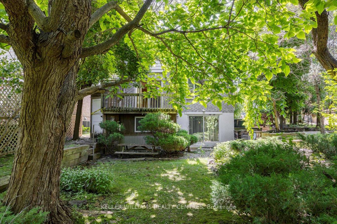
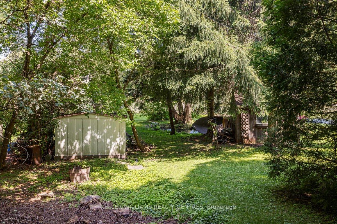
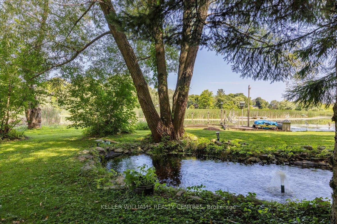
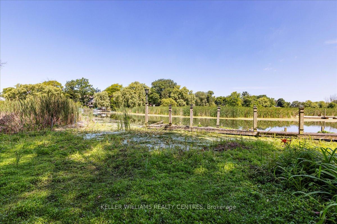
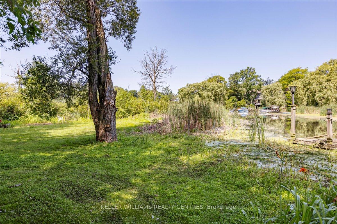
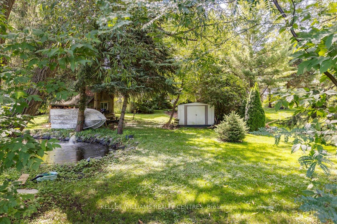
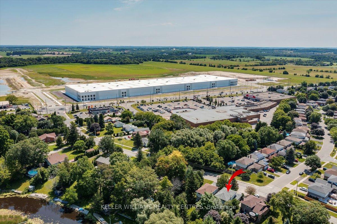
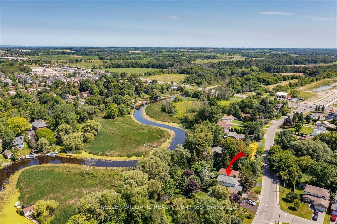
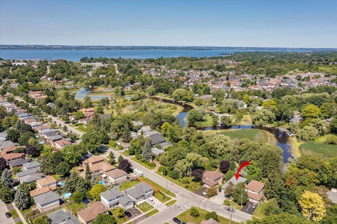
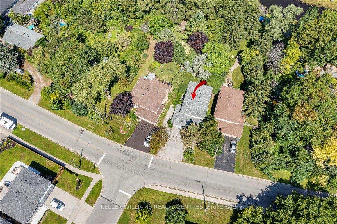
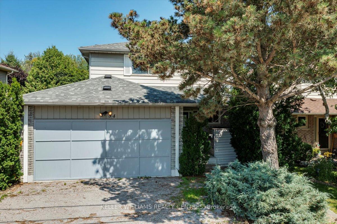
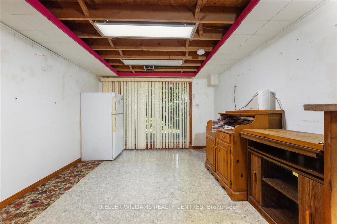
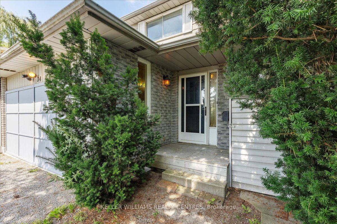











































| Attention Contractors, Investors and Handymen. Direct riverfront with access to Lake Simcoe. 3 bedroom, 3.5 bath, modified Ashwood model, approximately 1700sq ft with partially finished walk-out basement. Living/Dining combo with wood burning fireplace. Eat-in kitchen with walk-out to deck. Garage is currently converted into living space, but can be converted back. Generous sized bedrooms including primary with 4pc ensuite. Walking distance to all amenities, park, Elementary and Highschool. Come take a look before it's too late! |
| Extras: Property is being sold "As Is", "Where Is", Seller makes no representations or warranties. |
| Price | $749,900 |
| Taxes: | $5300.95 |
| Address: | 34 Riverglen Dr , Georgina, L4P 2P8, Ontario |
| Lot Size: | 51.15 x 354.47 (Feet) |
| Directions/Cross Streets: | Woodbine Ave & Riverglen Dr. |
| Rooms: | 7 |
| Rooms +: | 3 |
| Bedrooms: | 3 |
| Bedrooms +: | |
| Kitchens: | 1 |
| Kitchens +: | 1 |
| Family Room: | N |
| Basement: | Part Fin, W/O |
| Approximatly Age: | 31-50 |
| Property Type: | Detached |
| Style: | 2-Storey |
| Exterior: | Alum Siding, Brick |
| Garage Type: | None |
| (Parking/)Drive: | Private |
| Drive Parking Spaces: | 3 |
| Pool: | None |
| Approximatly Age: | 31-50 |
| Approximatly Square Footage: | 1500-2000 |
| Property Features: | Lake Access, Marina, Place Of Worship, Public Transit, River/Stream, School |
| Fireplace/Stove: | N |
| Heat Source: | Gas |
| Heat Type: | Forced Air |
| Central Air Conditioning: | Central Air |
| Laundry Level: | Lower |
| Sewers: | Sewers |
| Water: | Municipal |
| Utilities-Cable: | A |
| Utilities-Hydro: | Y |
| Utilities-Gas: | Y |
| Utilities-Telephone: | A |
$
%
Years
This calculator is for demonstration purposes only. Always consult a professional
financial advisor before making personal financial decisions.
| Although the information displayed is believed to be accurate, no warranties or representations are made of any kind. |
| KELLER WILLIAMS REALTY CENTRES |
- Listing -1 of 0
|
|

Simon Huang
Broker
Bus:
905-241-2222
Fax:
905-241-3333
| Virtual Tour | Book Showing | Email a Friend |
Jump To:
At a Glance:
| Type: | Freehold - Detached |
| Area: | York |
| Municipality: | Georgina |
| Neighbourhood: | Keswick South |
| Style: | 2-Storey |
| Lot Size: | 51.15 x 354.47(Feet) |
| Approximate Age: | 31-50 |
| Tax: | $5,300.95 |
| Maintenance Fee: | $0 |
| Beds: | 3 |
| Baths: | 4 |
| Garage: | 0 |
| Fireplace: | N |
| Air Conditioning: | |
| Pool: | None |
Locatin Map:
Payment Calculator:

Listing added to your favorite list
Looking for resale homes?

By agreeing to Terms of Use, you will have ability to search up to 236927 listings and access to richer information than found on REALTOR.ca through my website.

